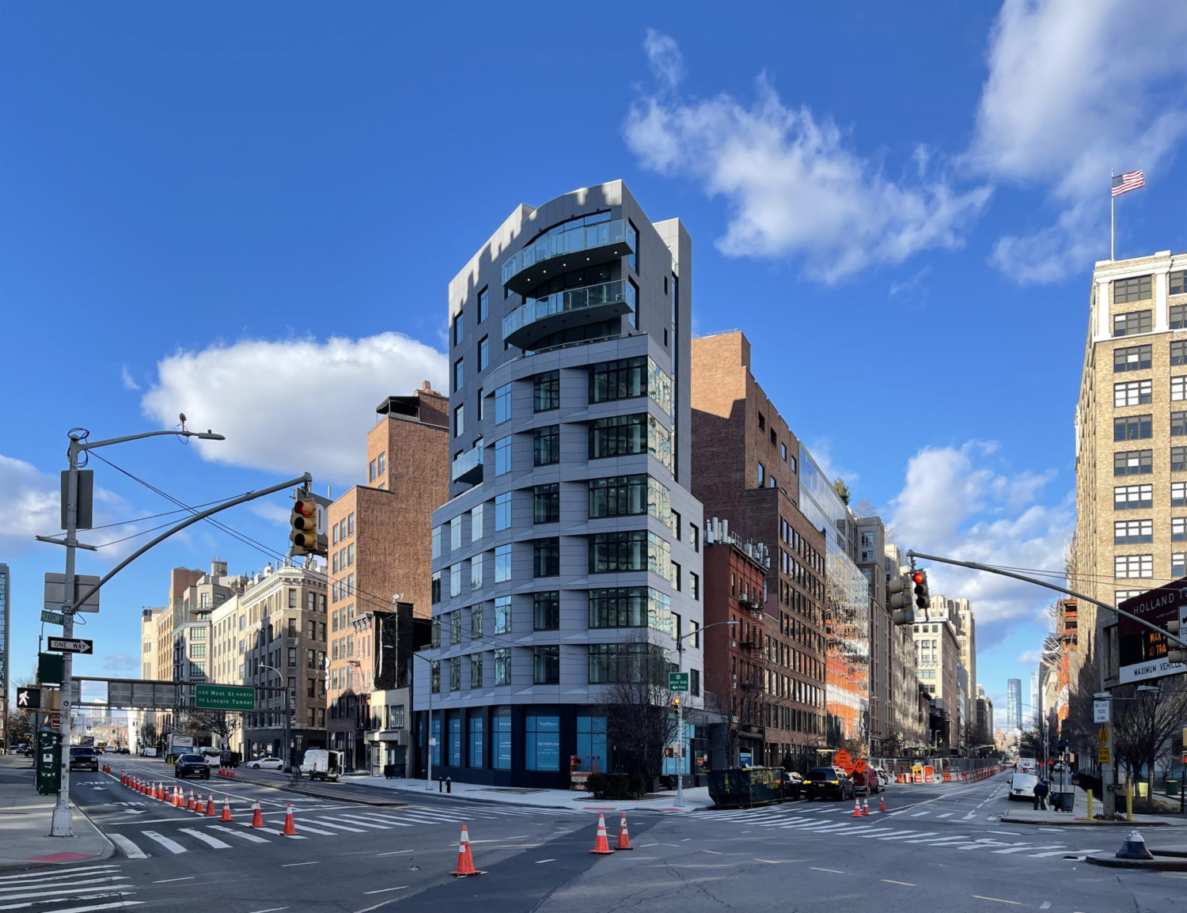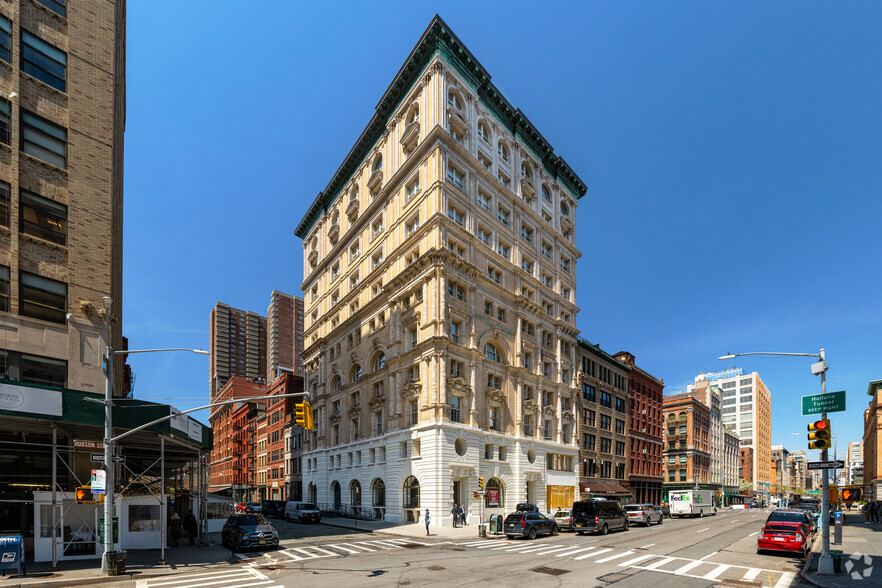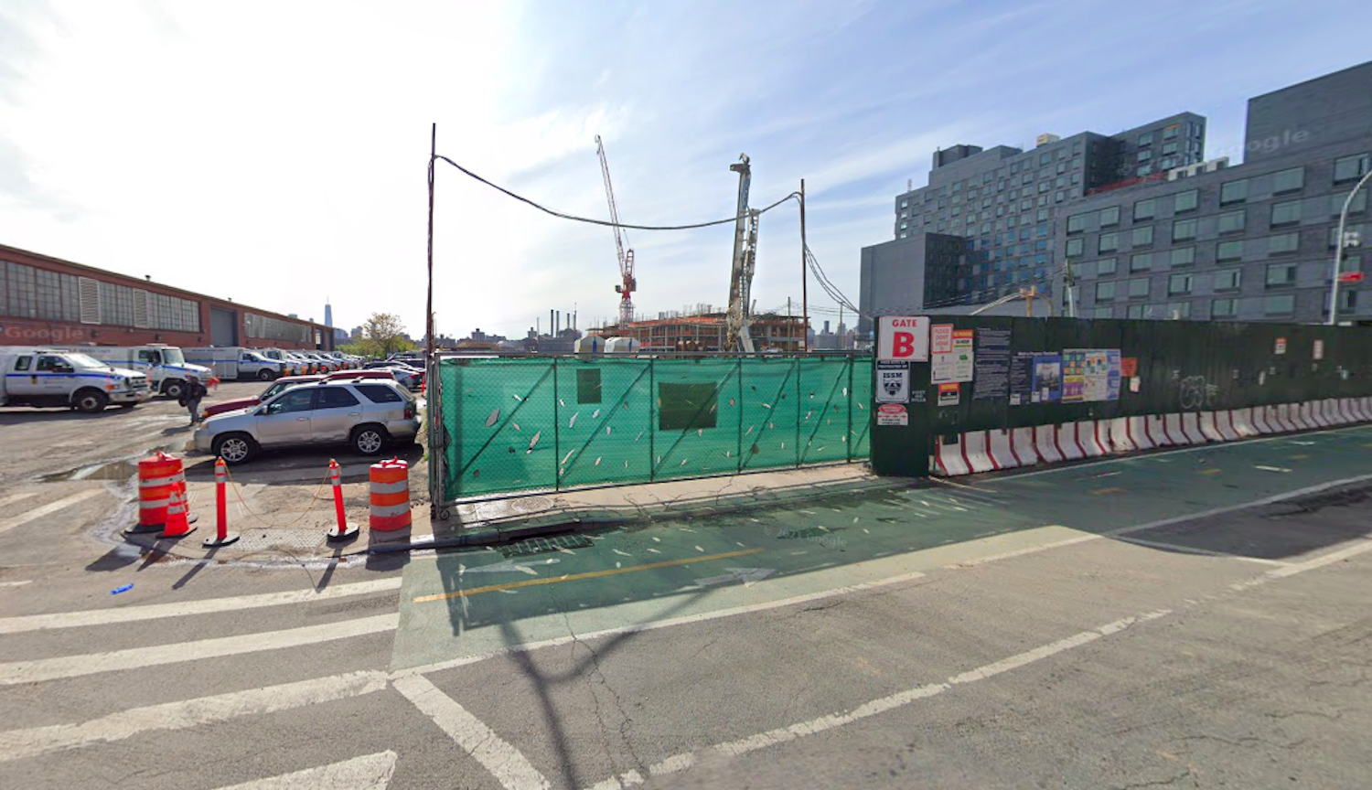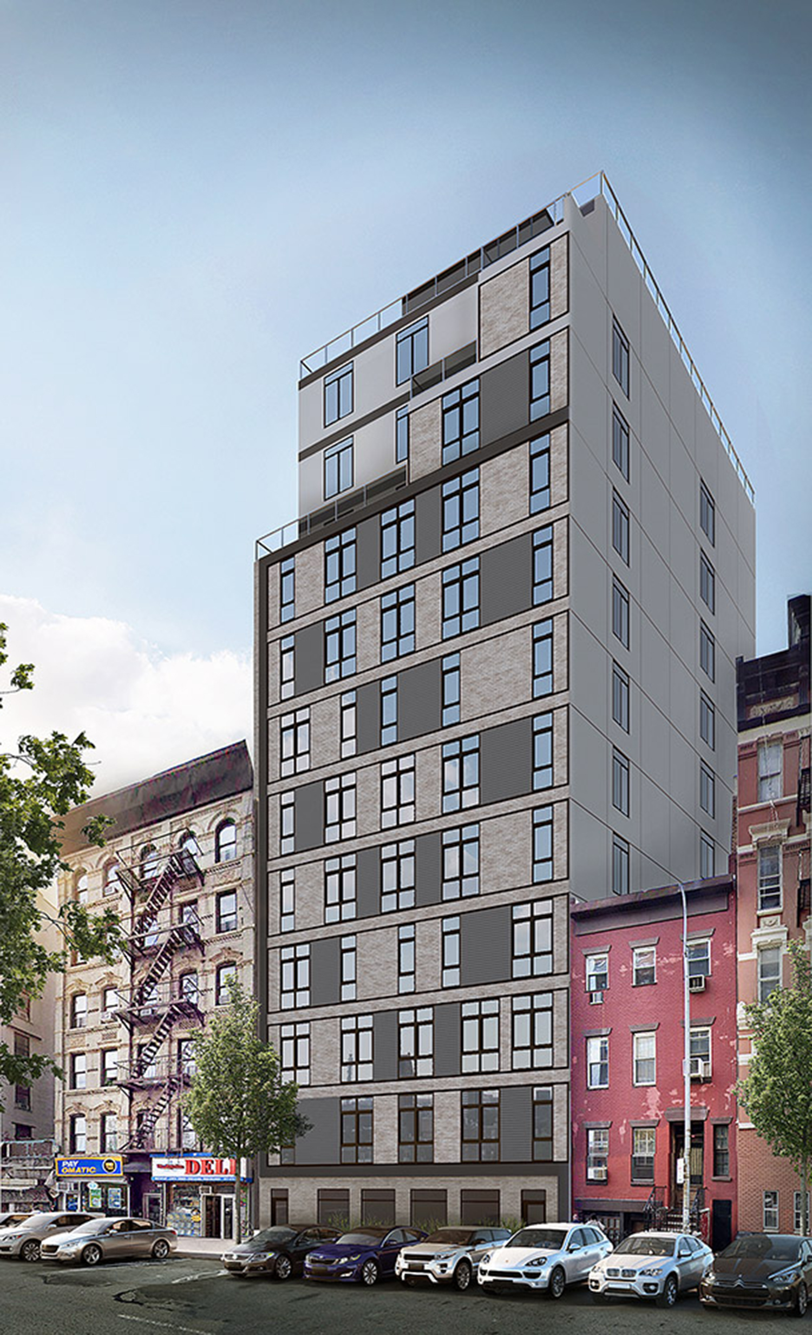The Riverview Completes Construction at 219 Hudson Street in Hudson Square, Manhattan
Construction is complete on The Riverview, a ten-story condominium building at 219 Hudson Street in Hudson Square. Designed by Rawlings Architects and developed by Joel Braver, the property will yield 14 units, ground-floor retail space, and a community facility at the intersection of Hudson and Canal Streets, just to the west of the entrance to the Holland Tunnel.




![Updated rendering of 95 Marginal Street (The Tin Building) - Roman & Williams Buildings and Interiors - [From left to right] View of previously submitted renderings of illuminated signage at 95 Marginal Street (The Tin Building) and current renderings - Roman & Williams Buildings and Interiors](https://newyorkyimby.com/wp-content/uploads/2021/08/Updated-rendering-of-95-Marginal-Street-The-Tin-Building-Roman-Williams-Buildings-and-Interiors.jpg)
