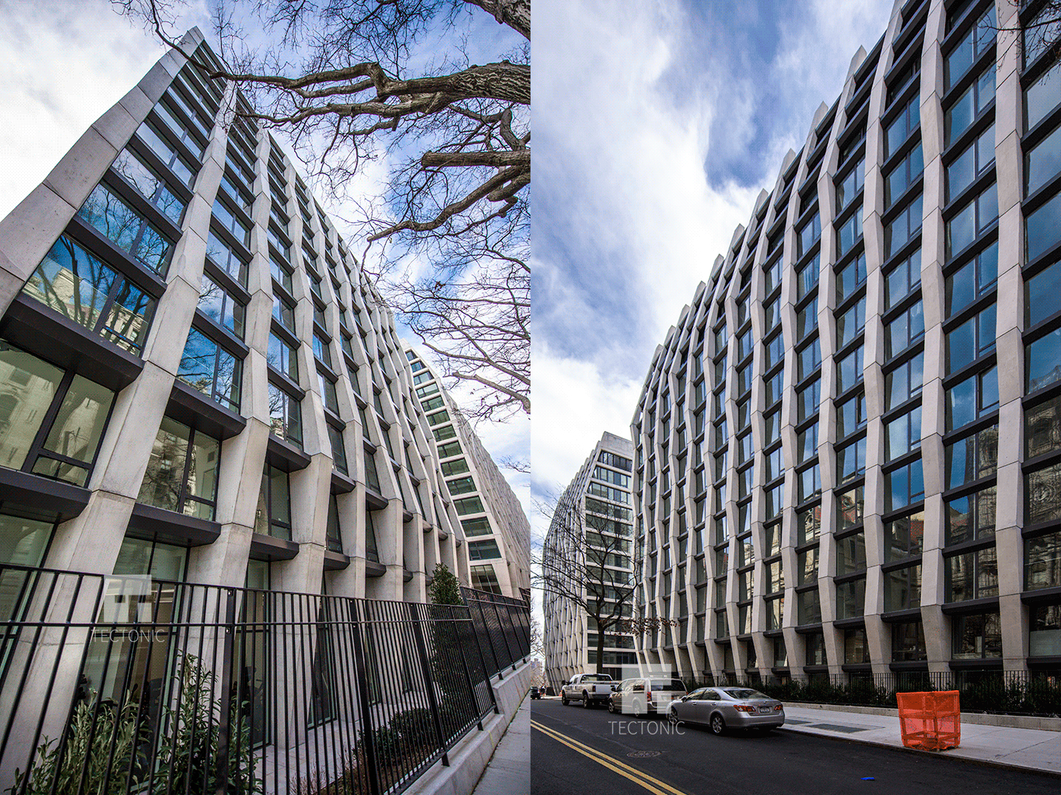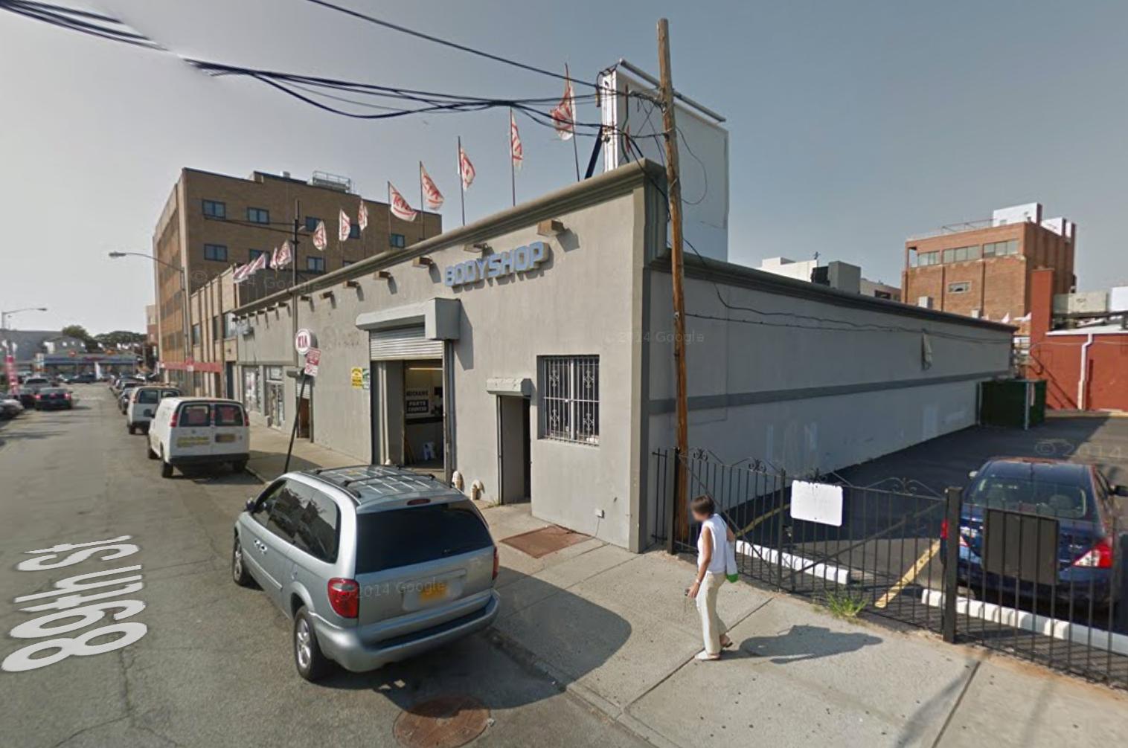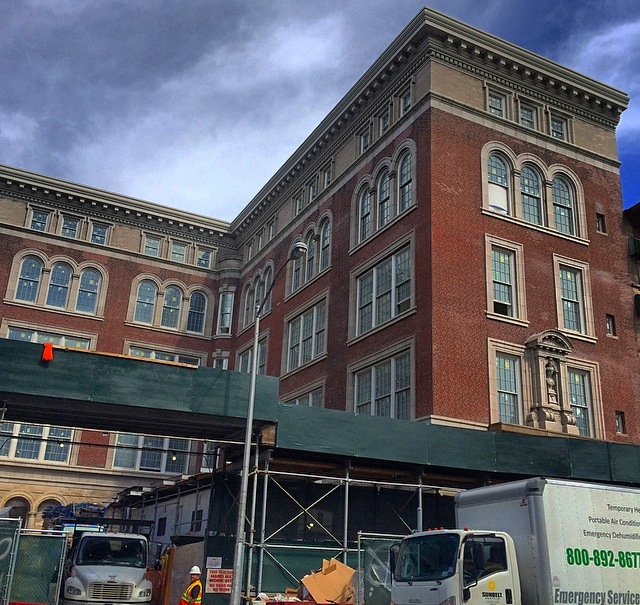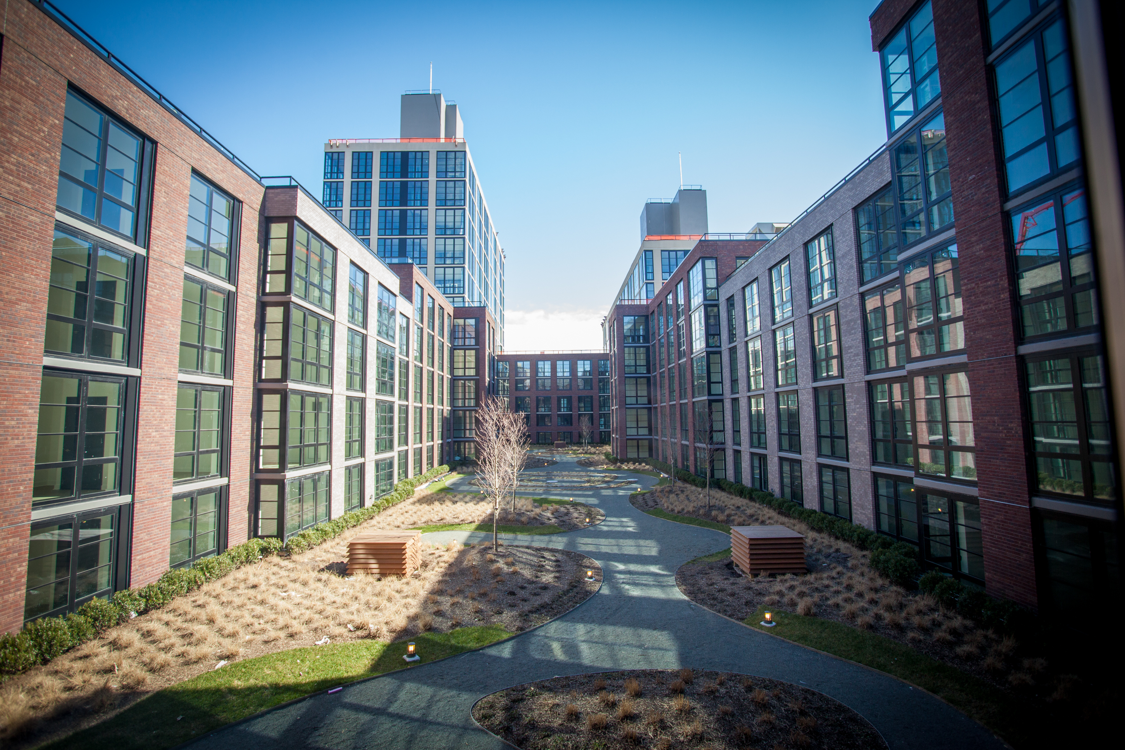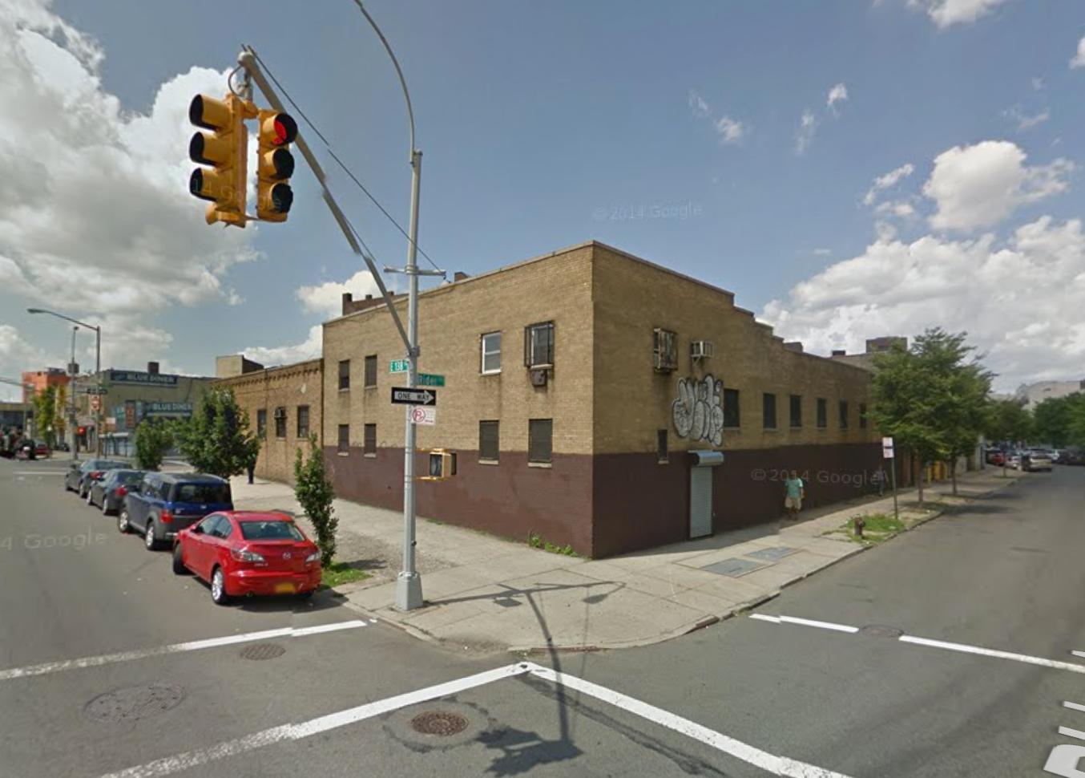Cathedral-Neighboring 15-Story, 428-Unit Residential Project Complete At 400 West 113th Street, Morningside Heights
Back in April of 2015, YIMBY revealed renderings of the two-tower, 428-unit residential development at 400 West 113th Street, located on the Cathedral of St. John the Divine campus, in Morningside Heights. The Handel Architects-designed 15-story buildings topped out late last year, and now Tectonic has photos (h/t Curbed NY) of the completed towers. Dubbed Enclave at the Cathedral, all of the units will be rental apartments and will have access to over 10,000 square feet of amenity space. Amenities include landscaped outdoor decks and rooftop terraces, a 2,000-square-foot gym, an art gallery, and recreational/entertainment rooms. The Brodsky Organization is the developer and occupancy began on March 7.

