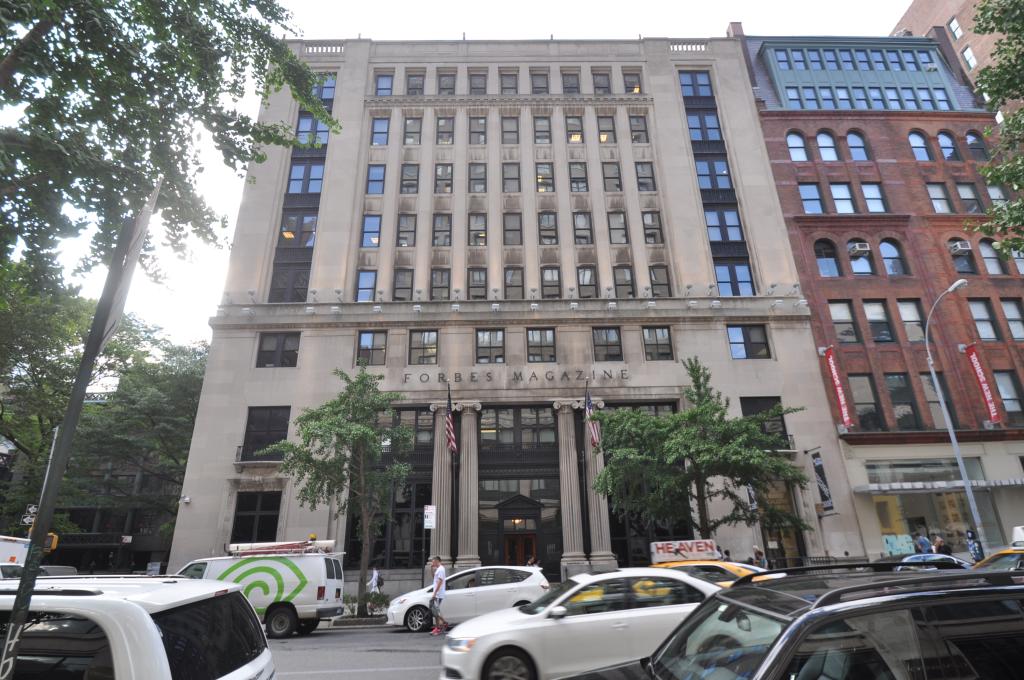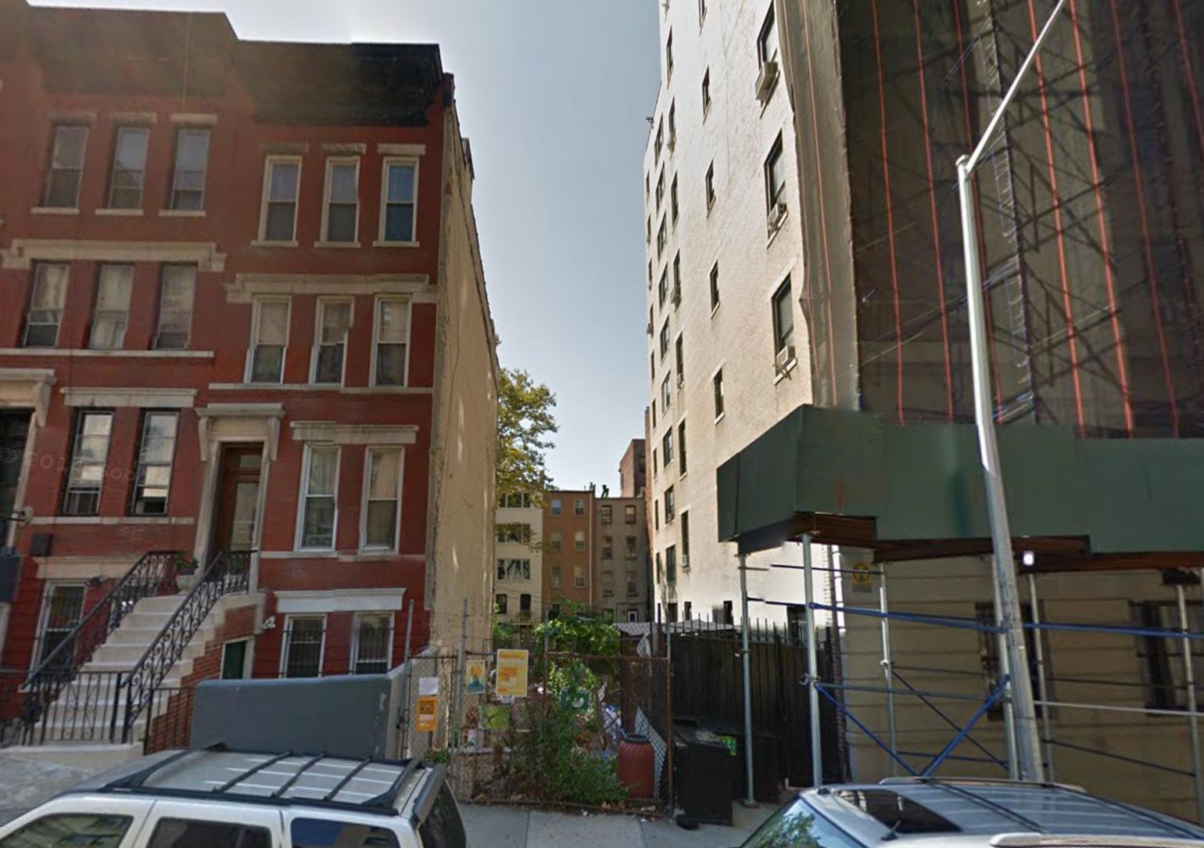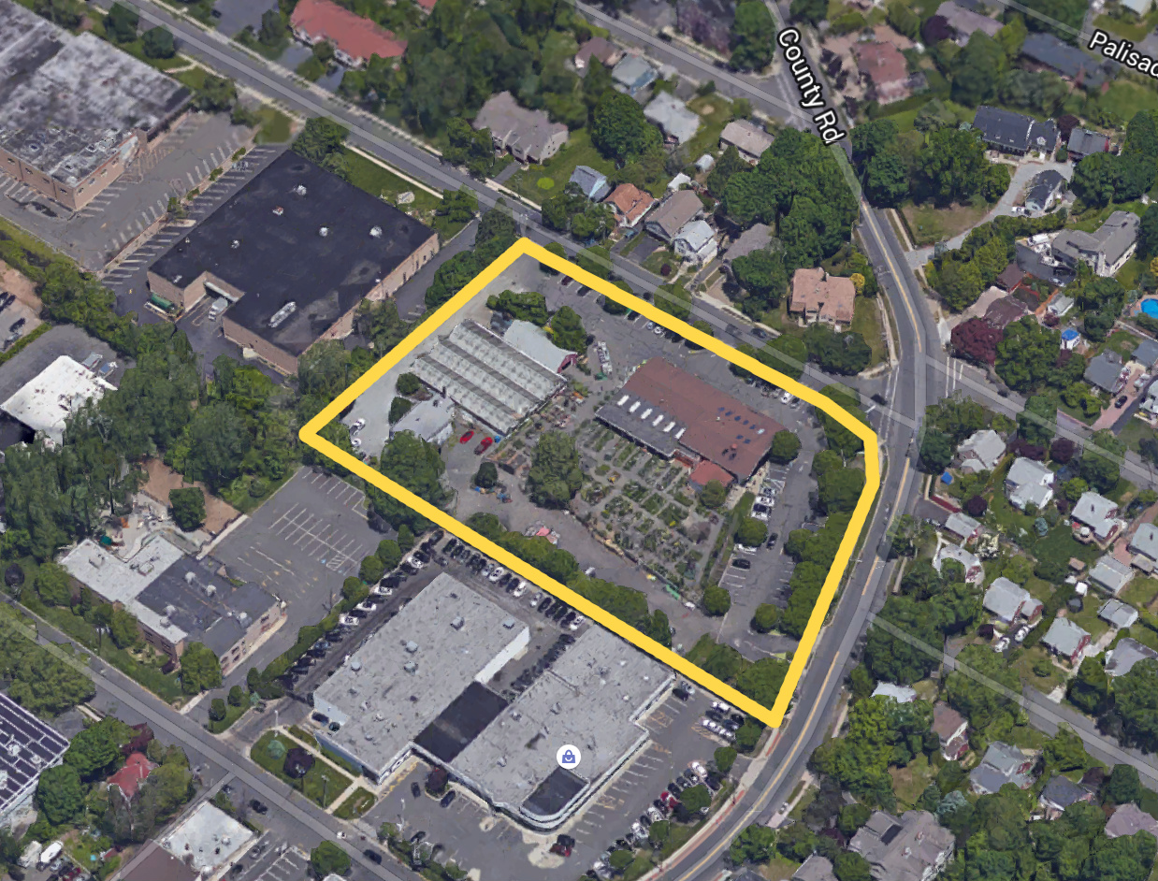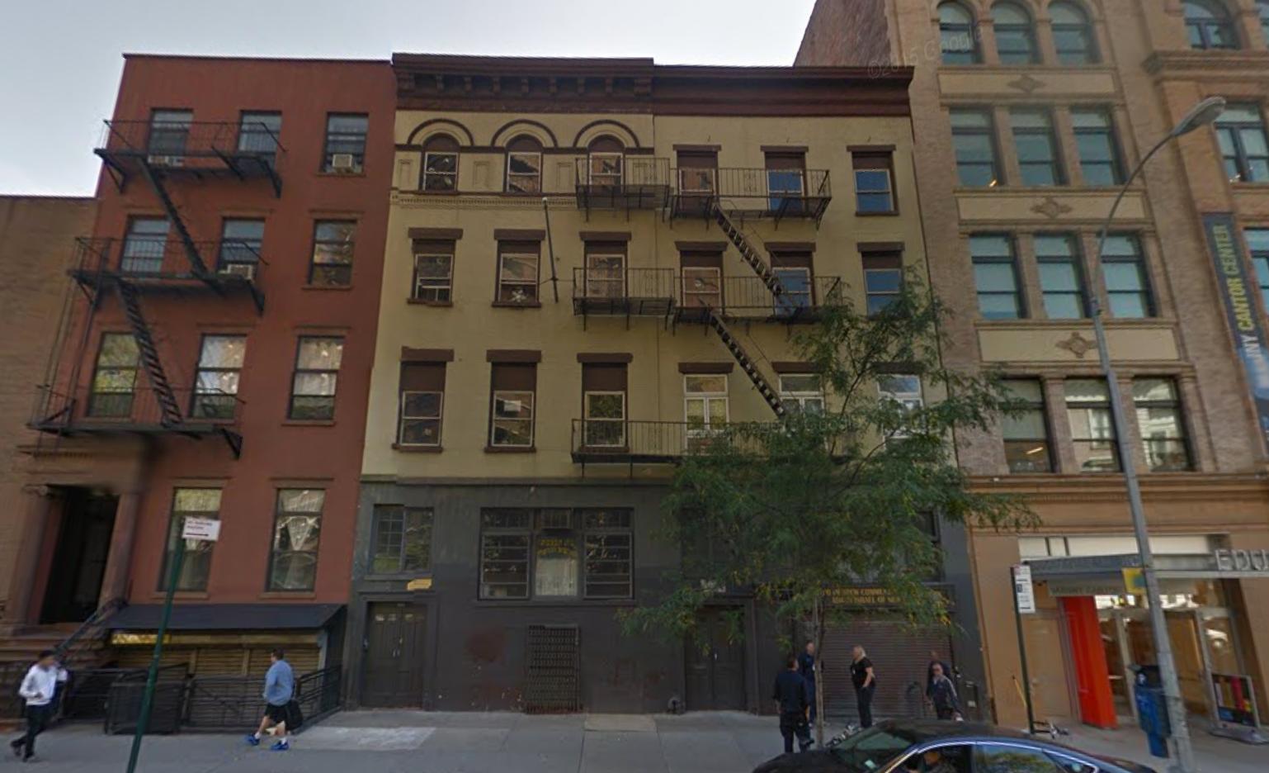NYU Plans to Expand the Old Forbes Magazine Building, 60 Fifth Avenue
After 52 years in an imposing eight-story building at the corner of Fifth Avenue and 12th Street in Greenwich Village, Forbes Magazine moved to new headquarters in Jersey City last year. Now the new owner, New York University, has filed plans to expand the 1925 office building at 60 Fifth Avenue.





