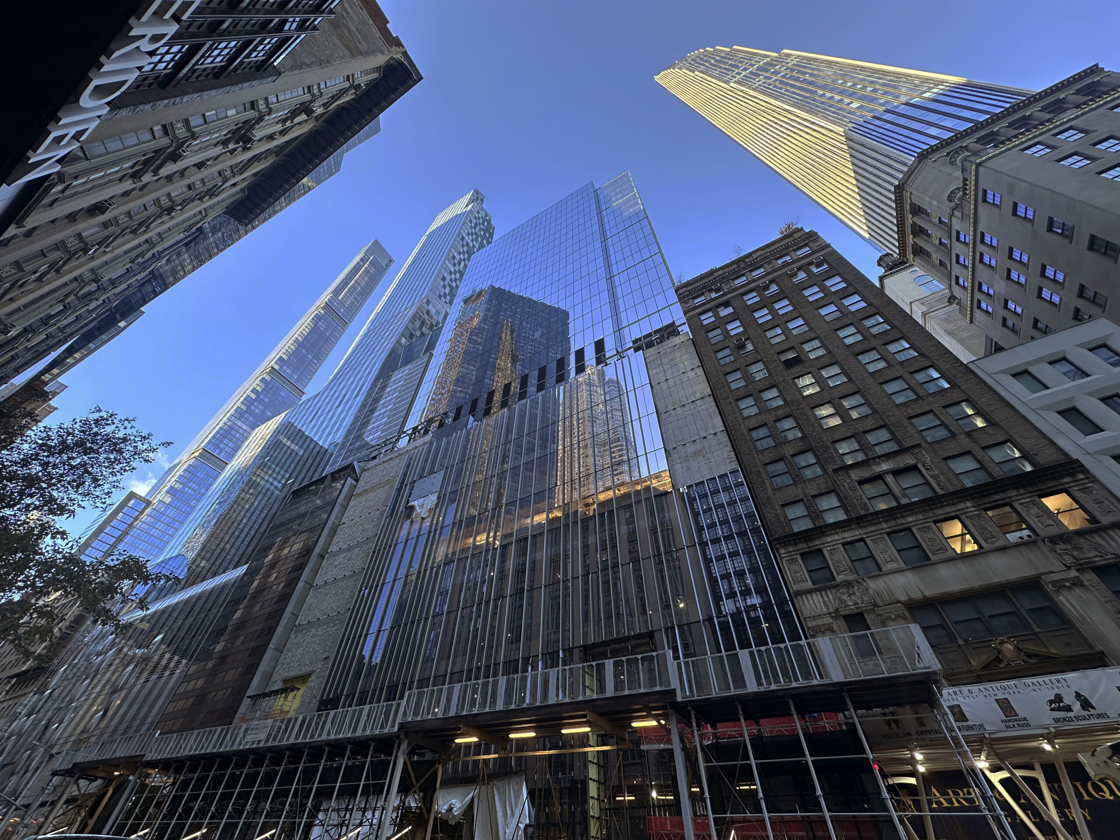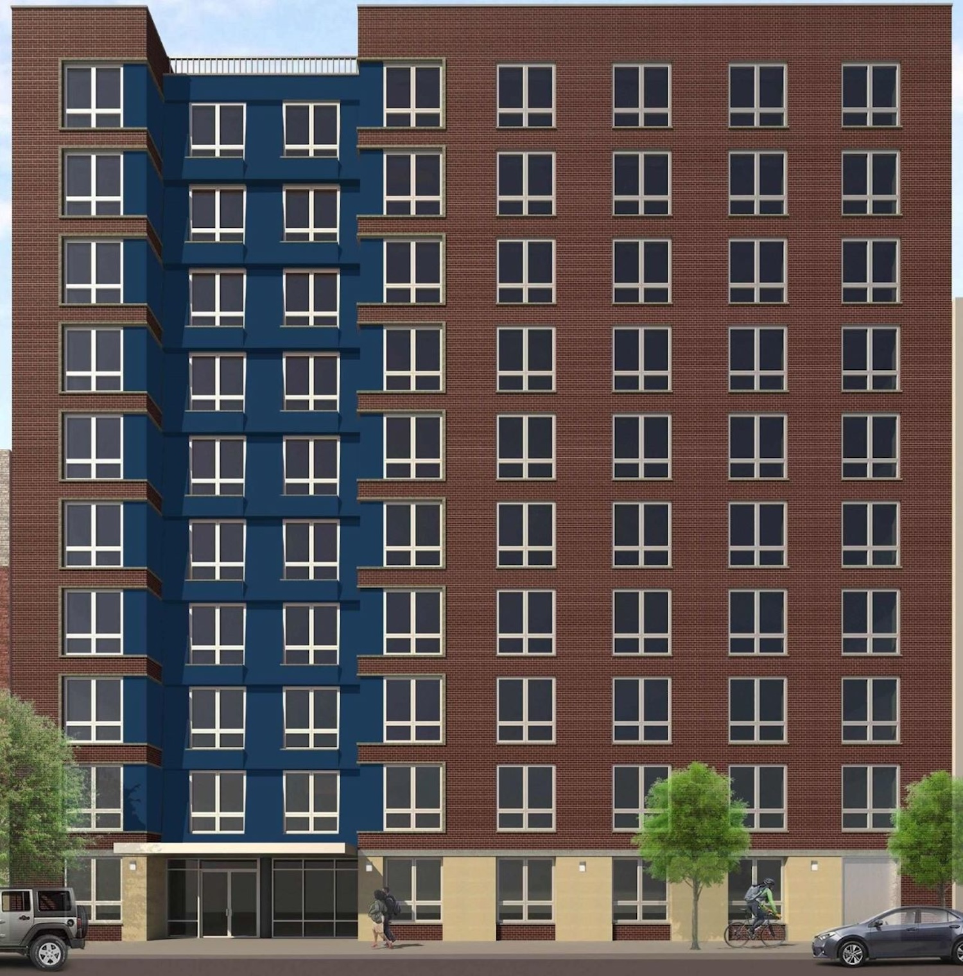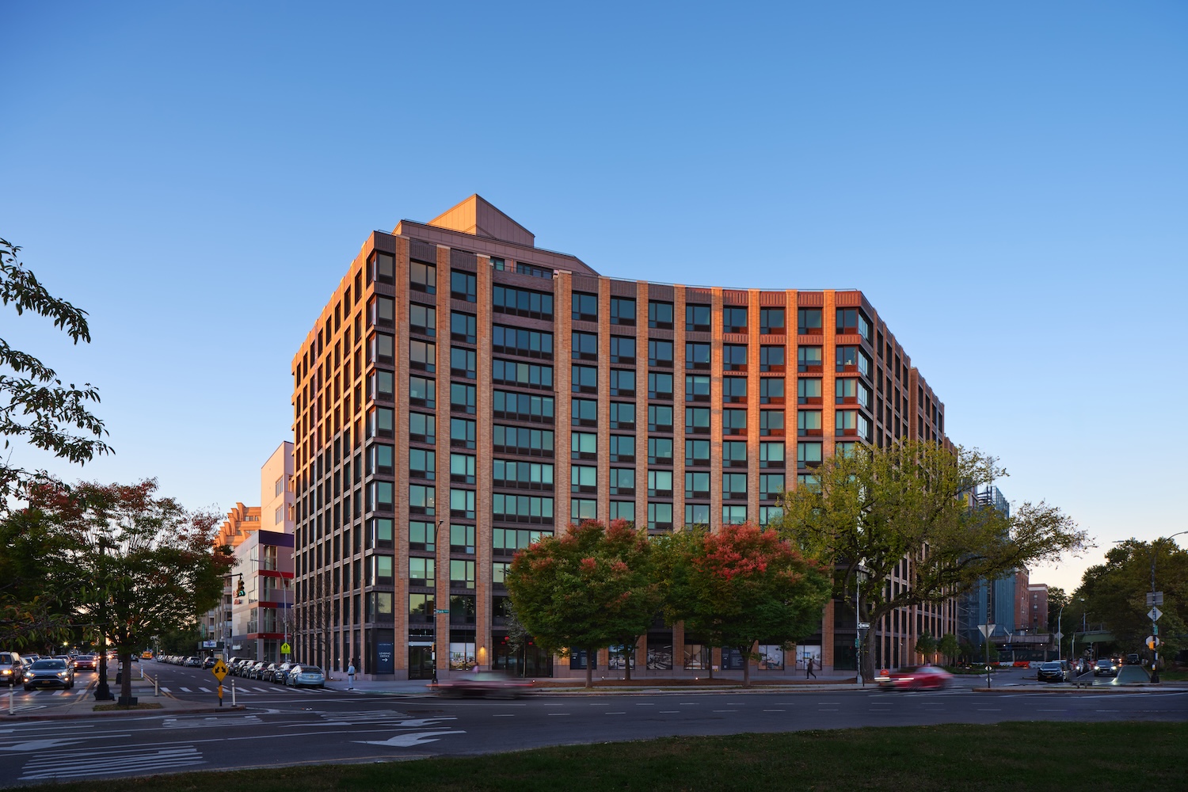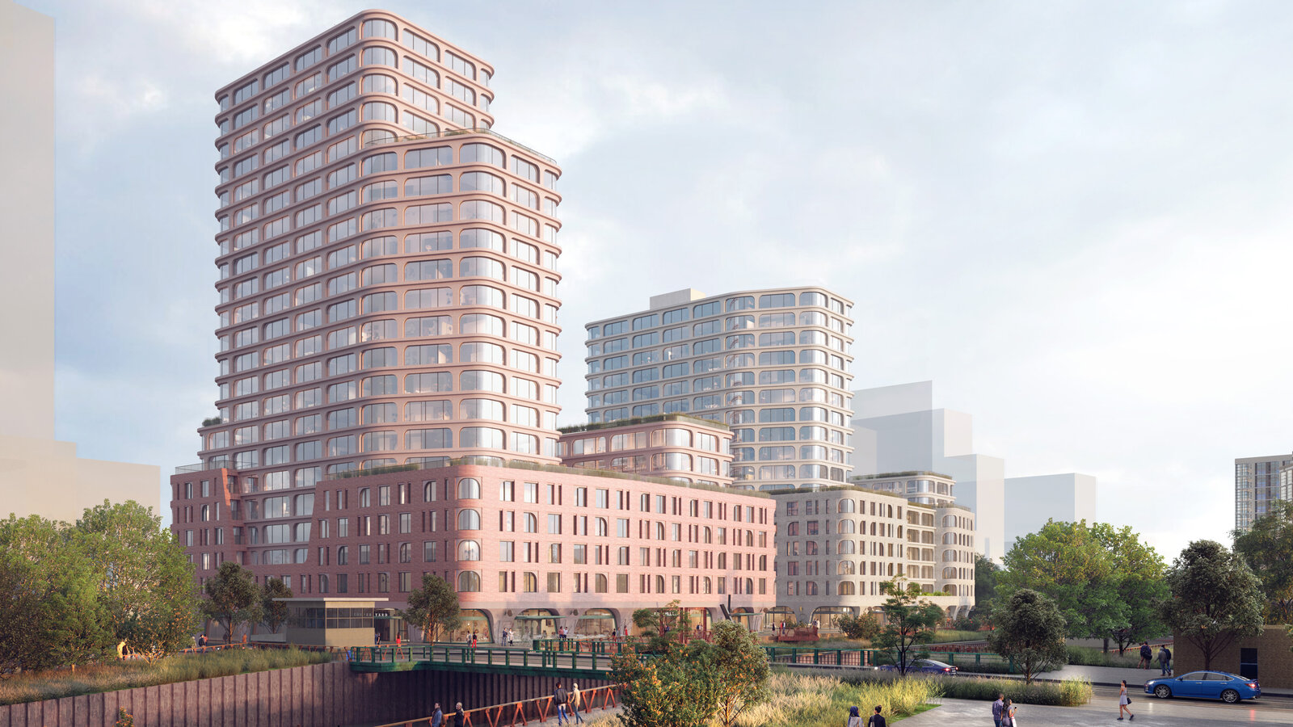New York YIMBY’s 2025 Report Tallies Permits for Nearly 53,000 New Residential and Hotel Units Filed in Previous Year
As New York City enters the second half of the 2020s, YIMBY commemorates five years of sharing detailed quarterly and annual statistics on new building permits filed with the Department of Buildings. Our 2025 Construction Report reveals that in 2024, the city’s developers filed 2,744 new building permits, which combine for a total of more than 71 million square feet. These structures will supply nearly 53,000 new residential and hotel units upon completion, as well as ample newly constructed space for commercial, institutional, and other uses. Below we take a close look at the aggregated data and delineate emergent trends and patterns in a series of analyses of building height, floor area, location, and more.





