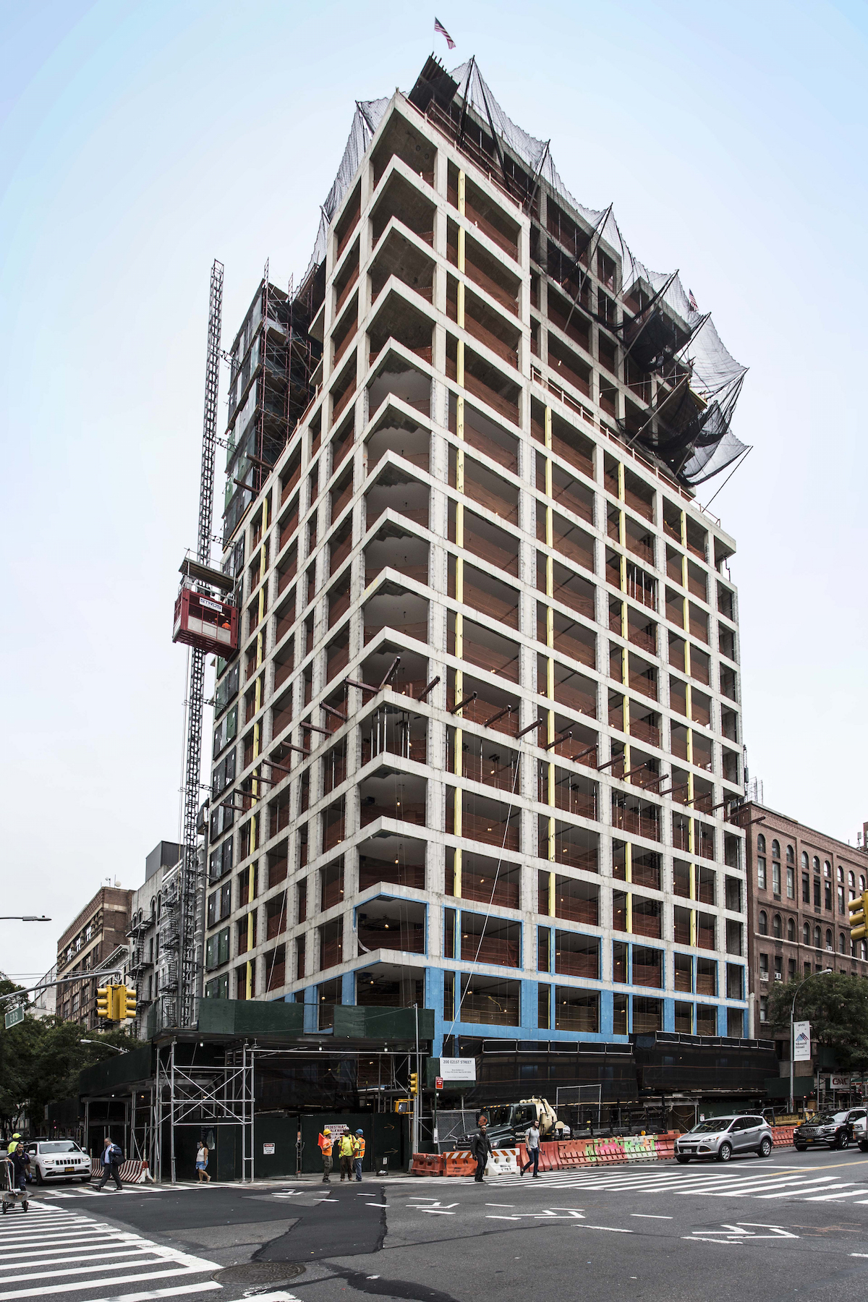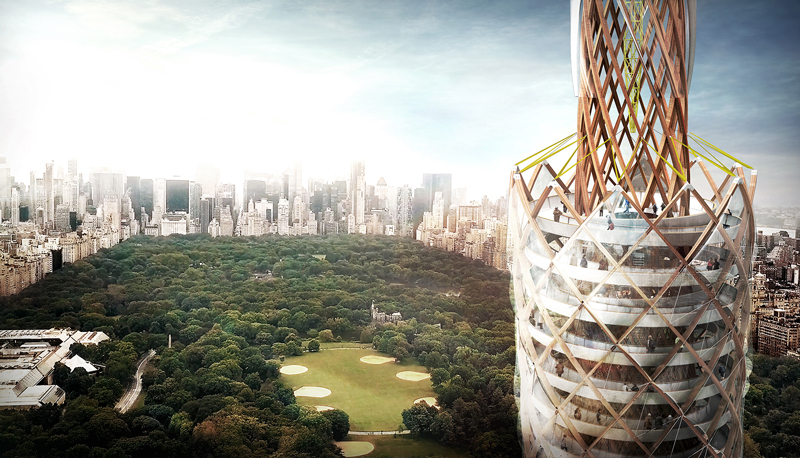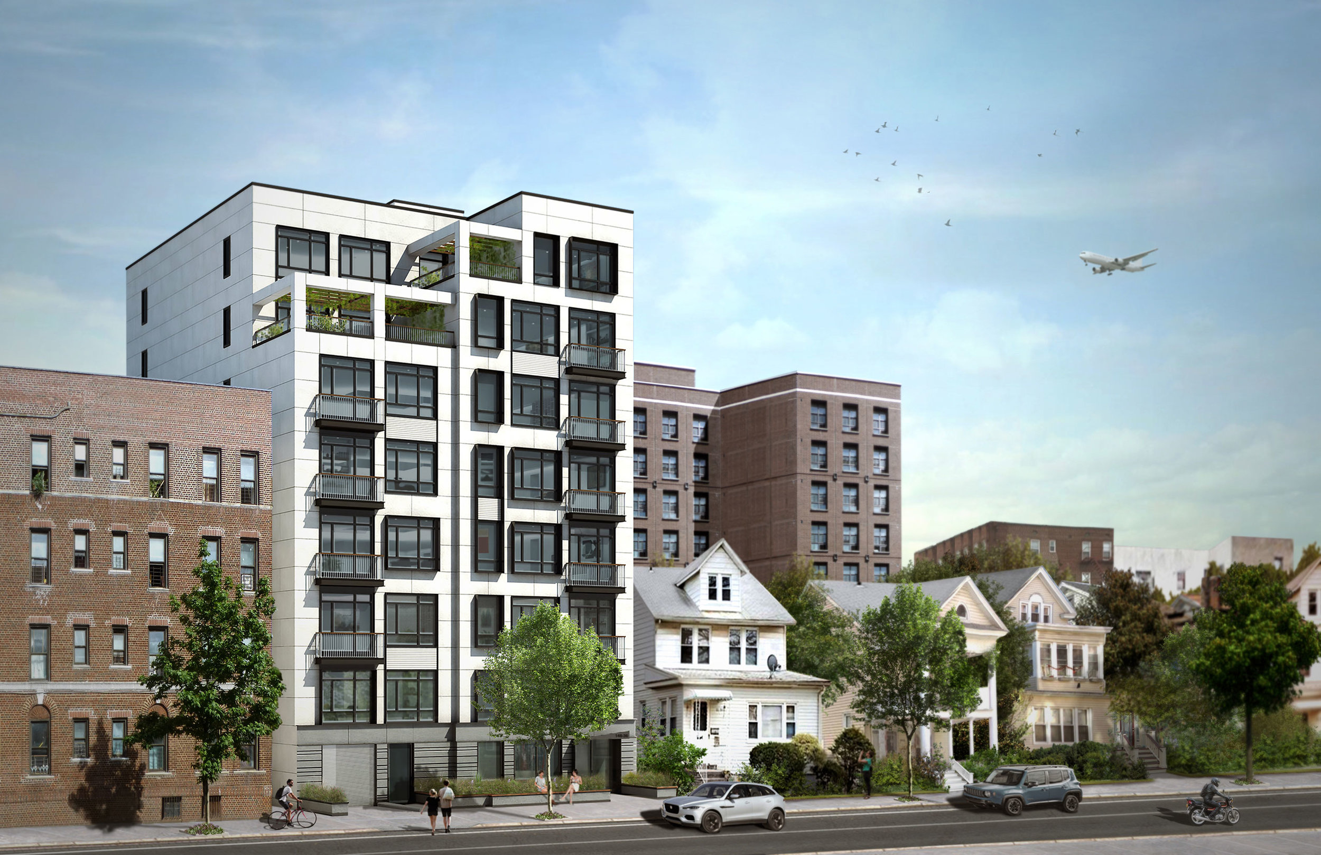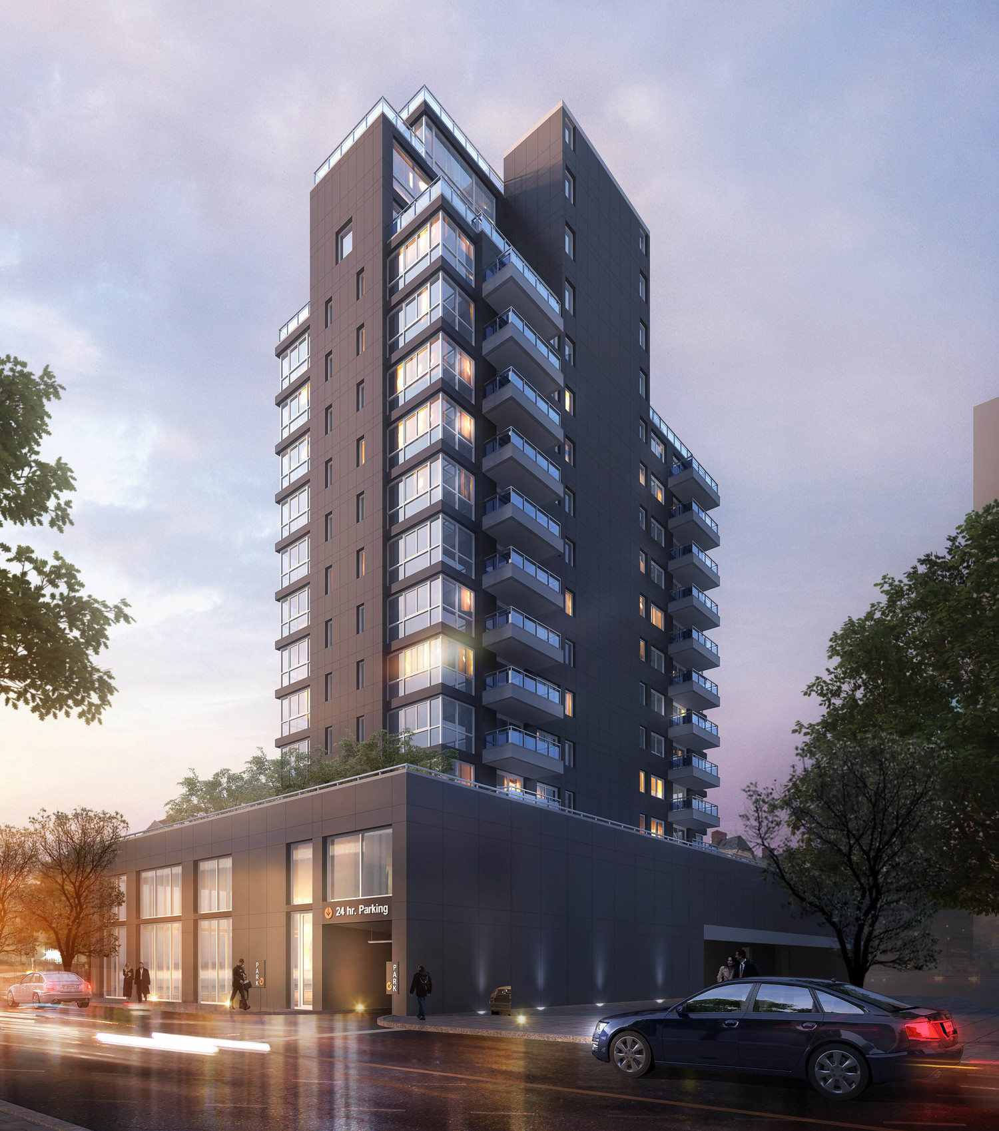200 East 21st Street Tops Out, Gramercy
Back in March of 2016, YIMBY reported on new building applications for an assemblage at 200 East 21st Street, on the corner of Third Avenue, in Gramercy. Now, the new project, designed by BKSK Architects, has topped out 21 floors and 210 feet above the streets below. Alfa Development is behind the building, which will have 67 condominiums, and opening day is about a year out.




