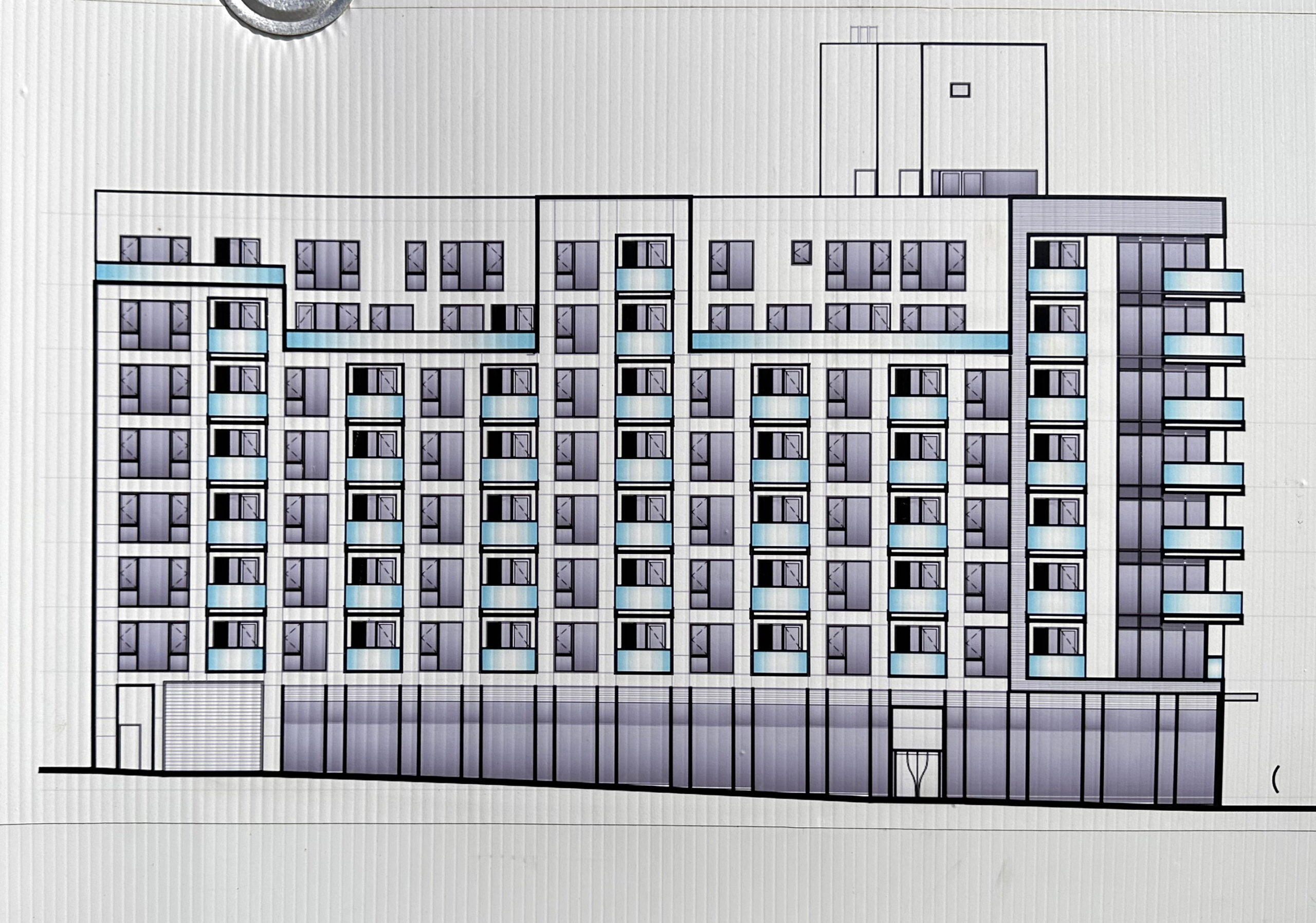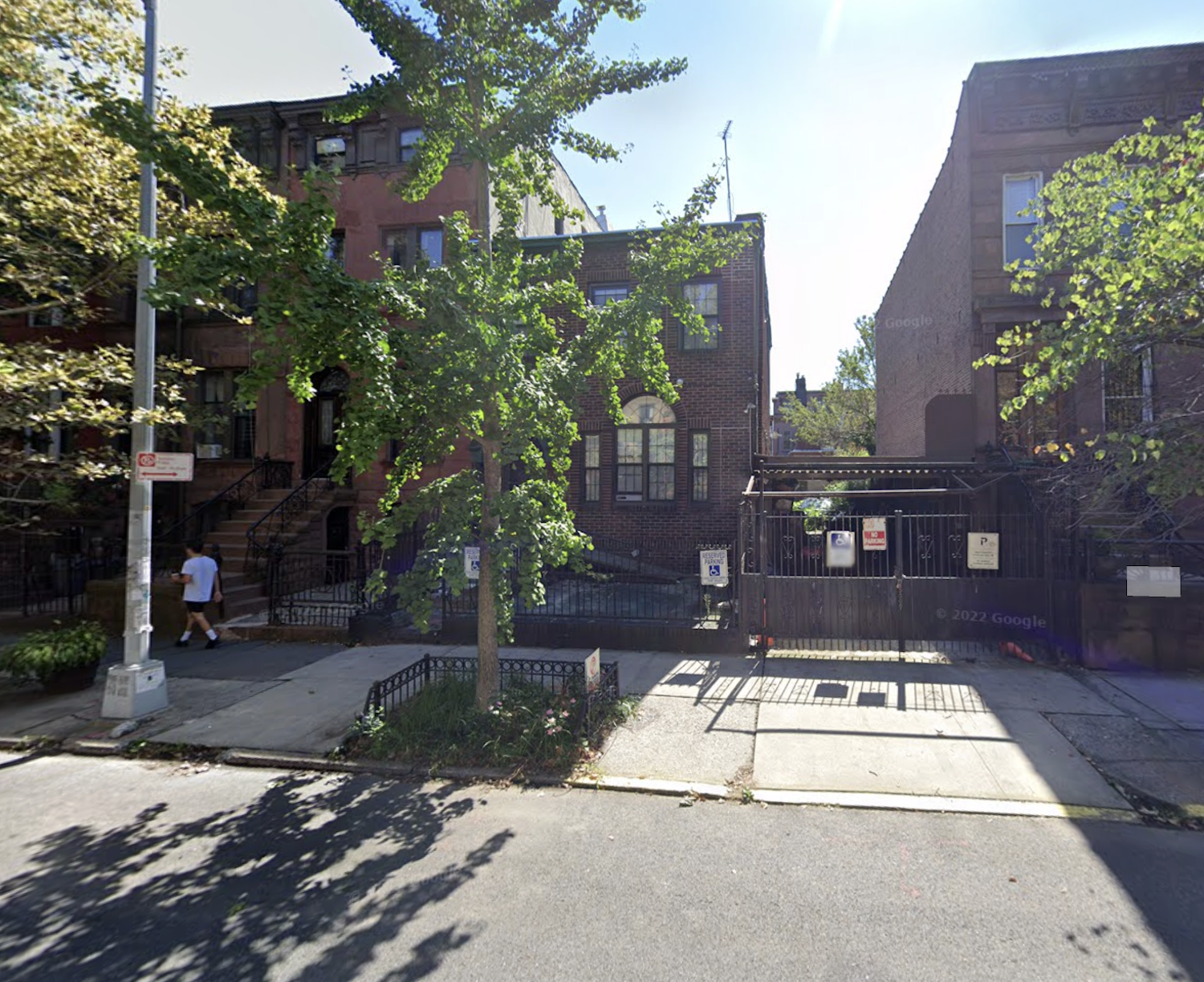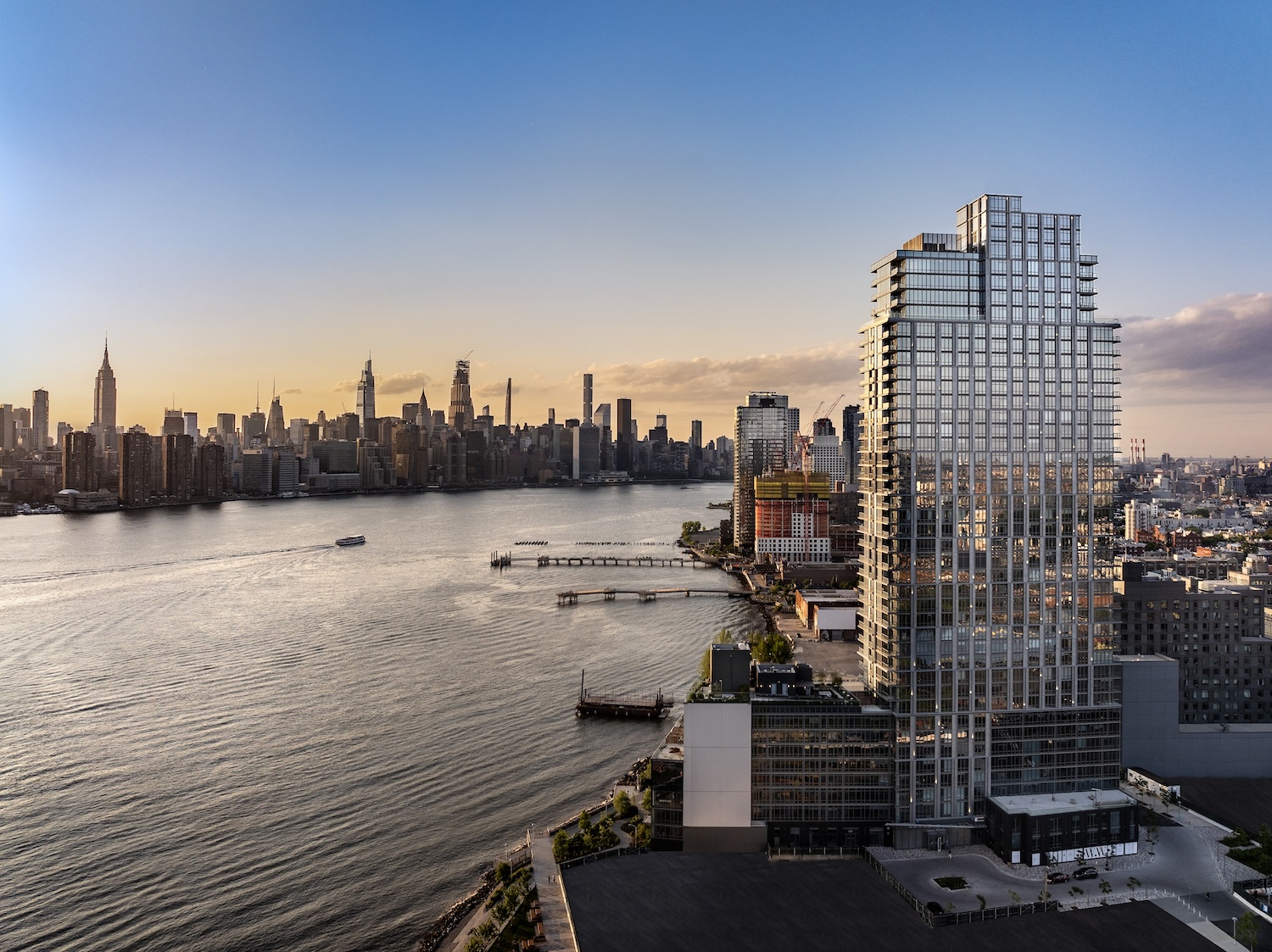Foundations Taking Shape At 29-05 38th Avenue In Dutch Kills, Queens
Construction is steadily unfolding at 29-05 38th Avenue, an upcoming seven-story mixed-use residential building in Dutch Kills, Queens. Designed by Jack Fang of Mei Architects, the ground-up 75-foot tall structure will yield a total of 39,427 square feet. Components include 31,436 square feet designated for residential space split amongst 47 rental units with an average of 668 square feet each, 7,991 square feet for commercial space, a cellar level, and 24 enclosed parking spaces. Jack Fang of FH 2Bro Builder Corp. is listed as the owner and 345 Management Group Inc. is the general contractor for the property, which is alternatively addressed as 37-42 30th Street and is bound by 38th Avenue to the south, 30th Street to the east, and Old Bridge Road to the west.





