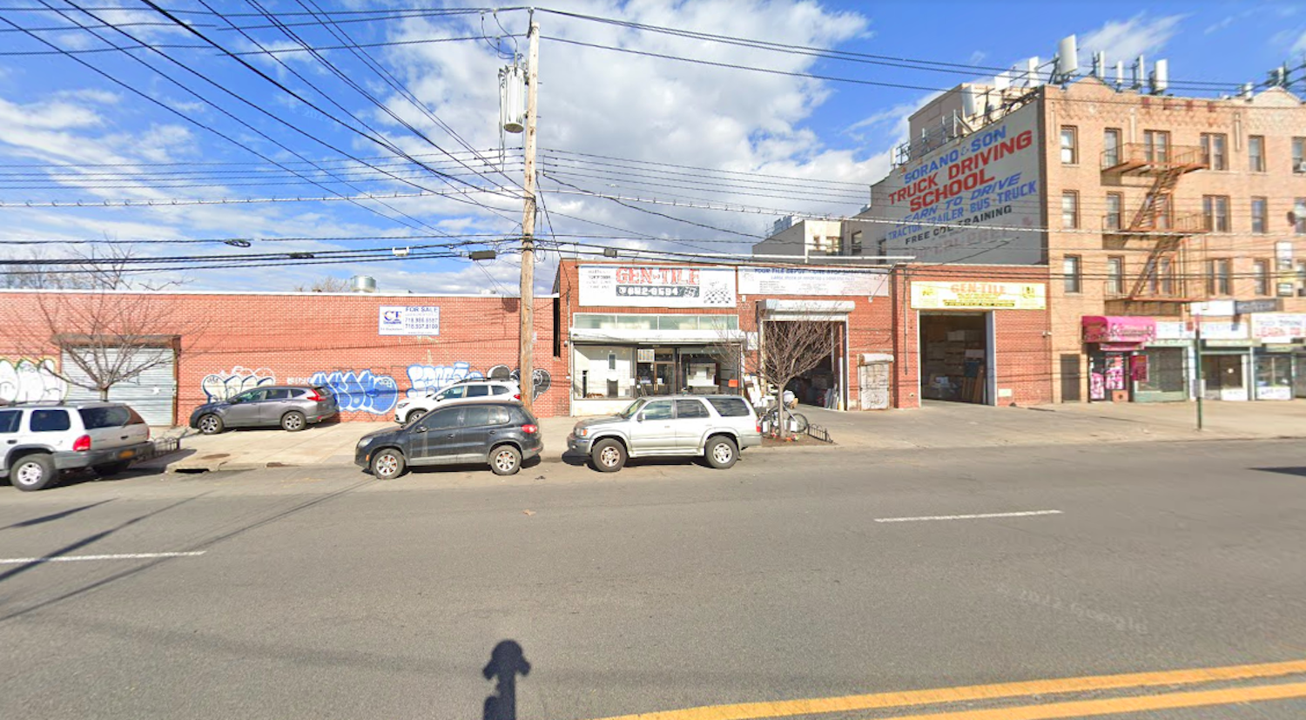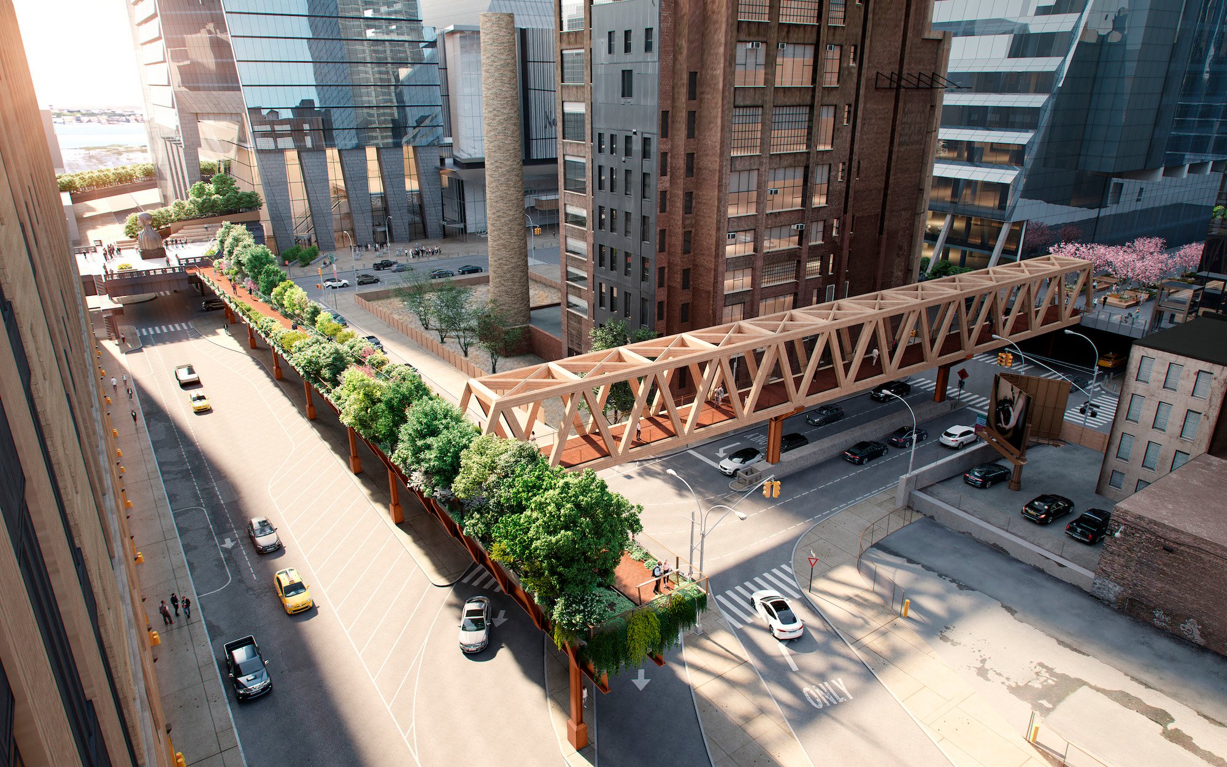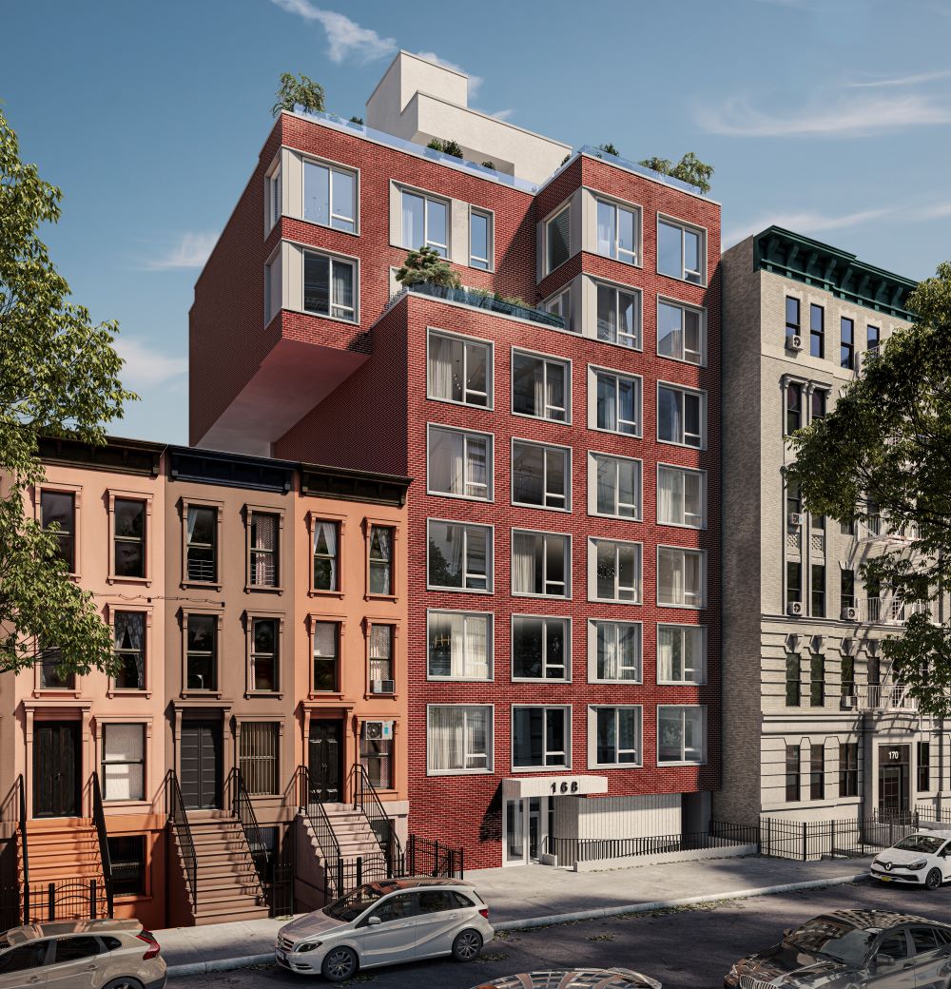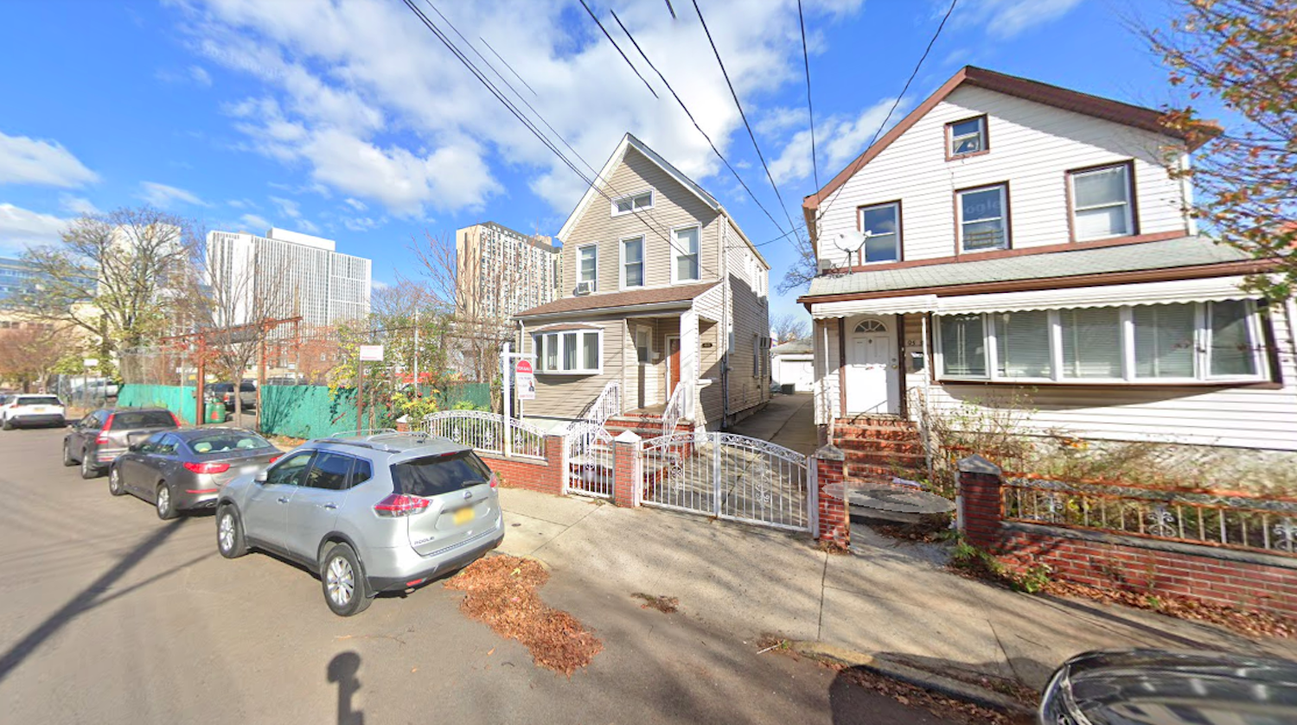Permits Filed for 1039 East Gun Hill Road in Williamsbridge, The Bronx
Permits have been filed for a seven-story mixed-use building at 1039 East Gun Hill Road in Williamsbridge, The Bronx. Located between Laconia Avenue and Paulding Avenue, the lot is within walking distance of the Gun Hill Road subway station, serviced by the 2 and 5 trains. Alex Lakaj of RBA Developers LLC is listed as the owner behind the applications.





