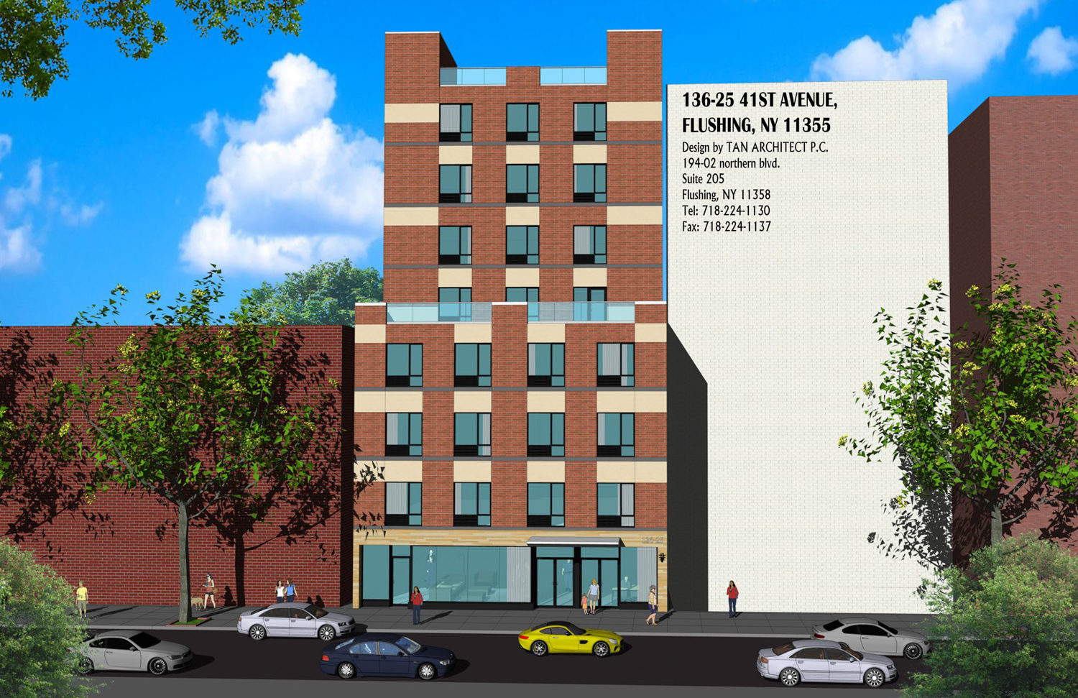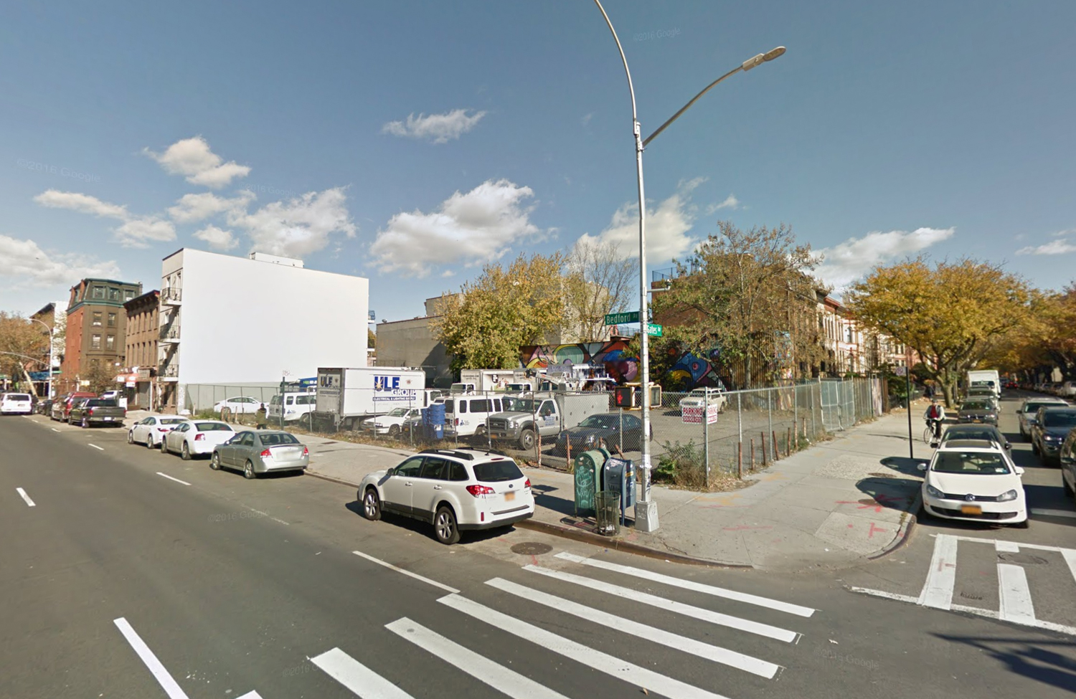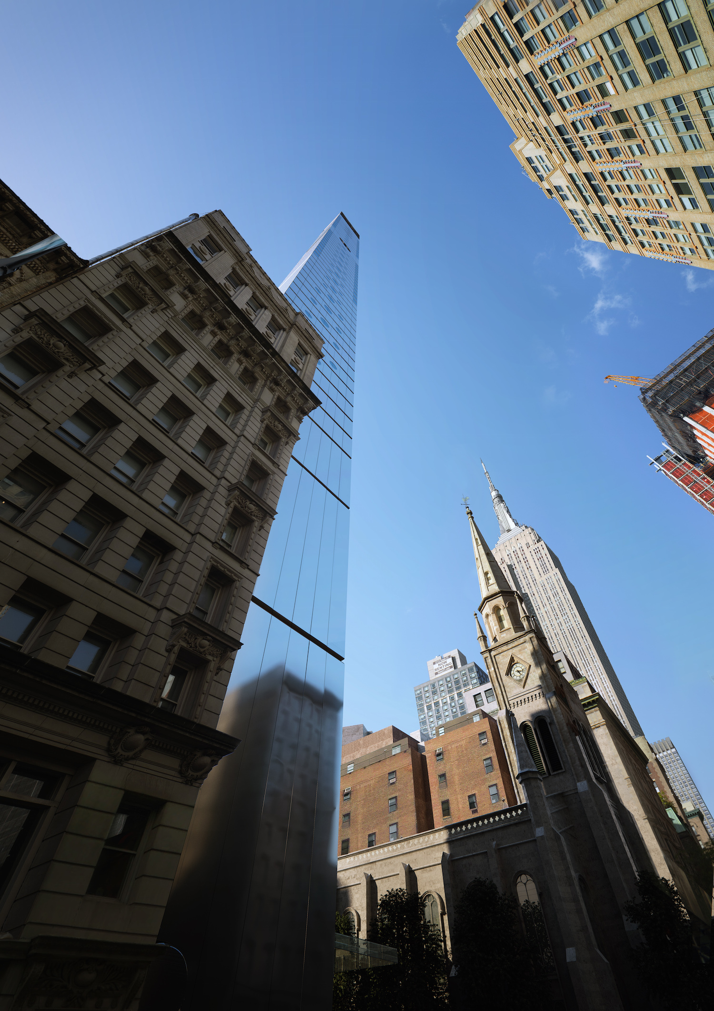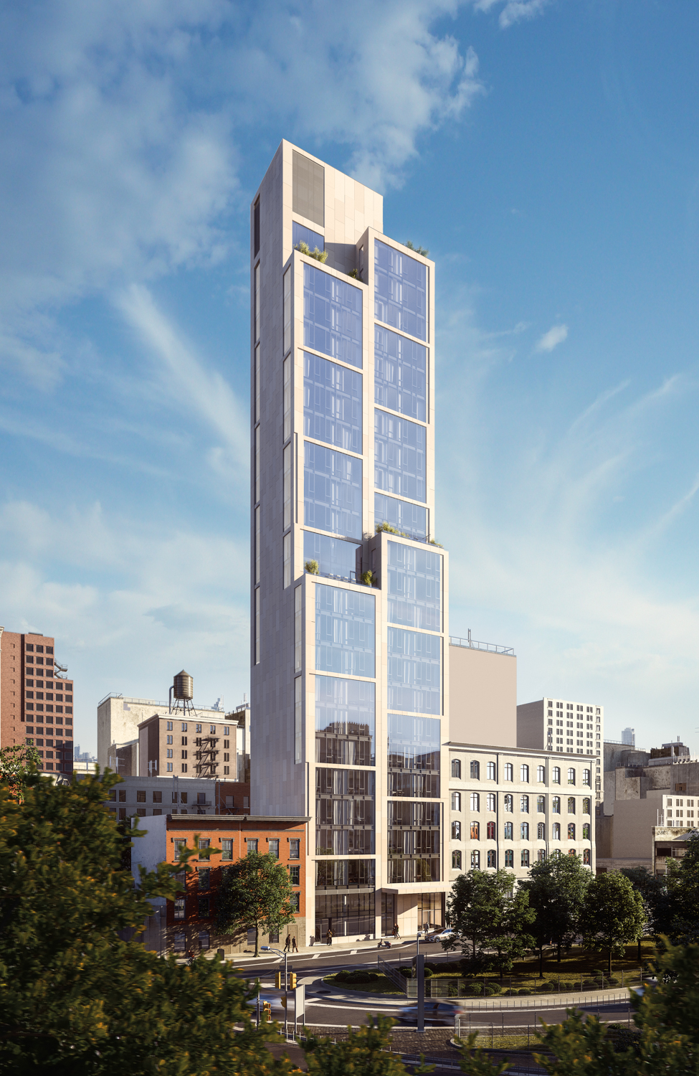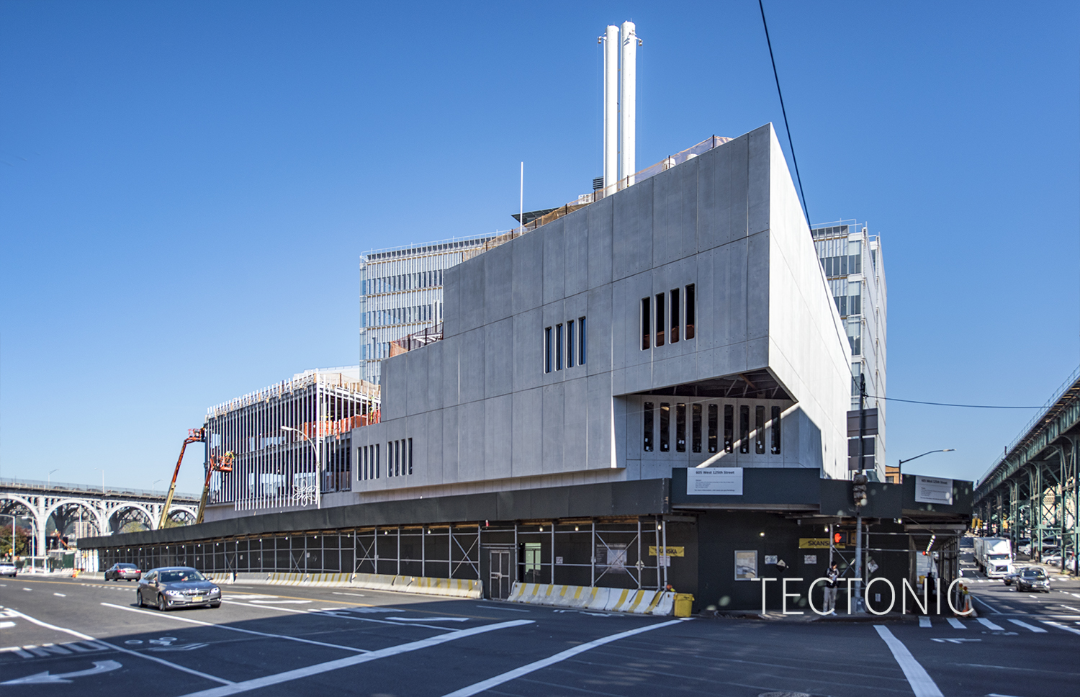Permits Filed for 136-23 41st Avenue, Flushing, Queens
An anonymous LLC has filed permits for an eight-story mixed-use structure in Flushing, Queens. The site, at 136-23 41st Avenue, is in a commercial center of the neighborhood, with several malls and restaurants within the surrounding blocks. The Queens Botanical Garden, Queens Museum, and Citi Field are also nearby. The last stop for 7 trains, at Main Street Station, is just over a block away.

