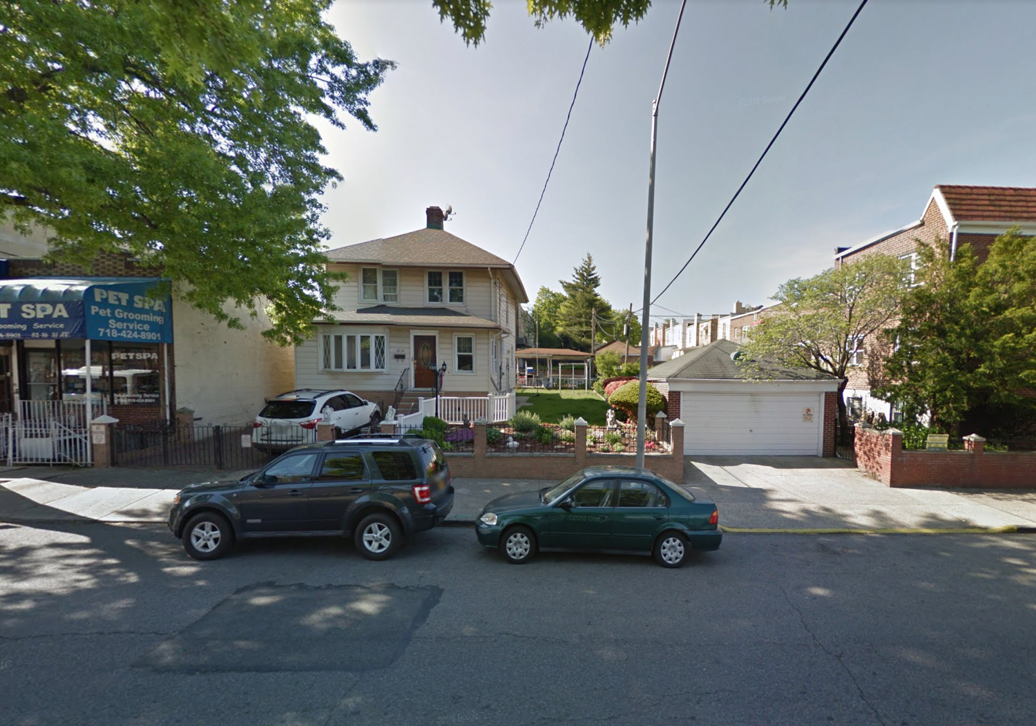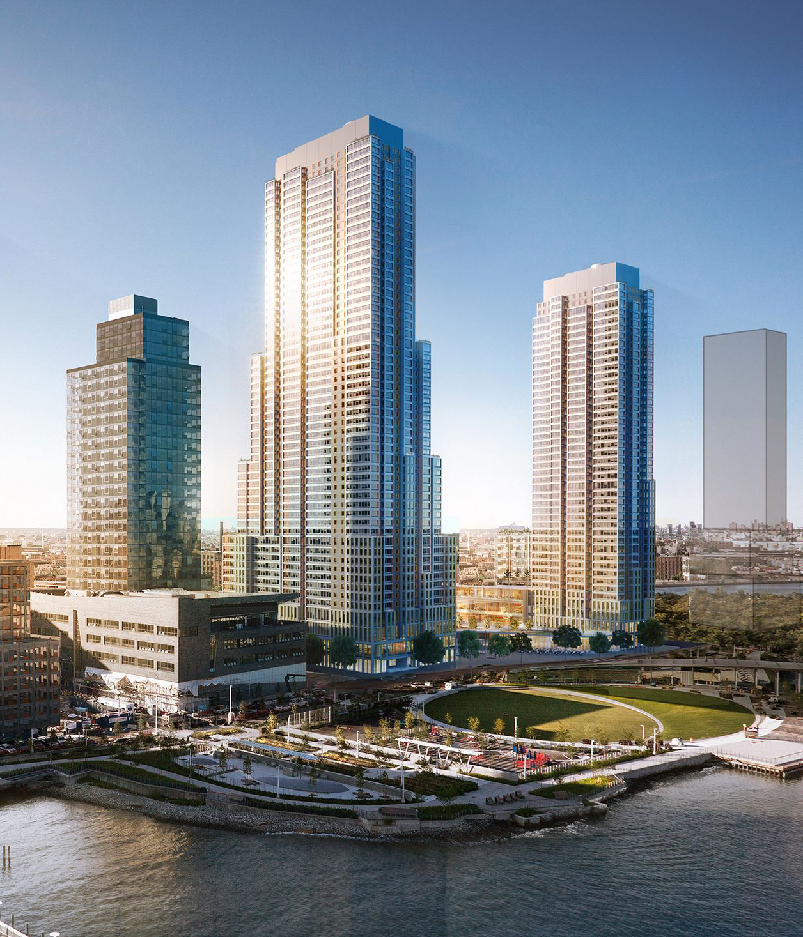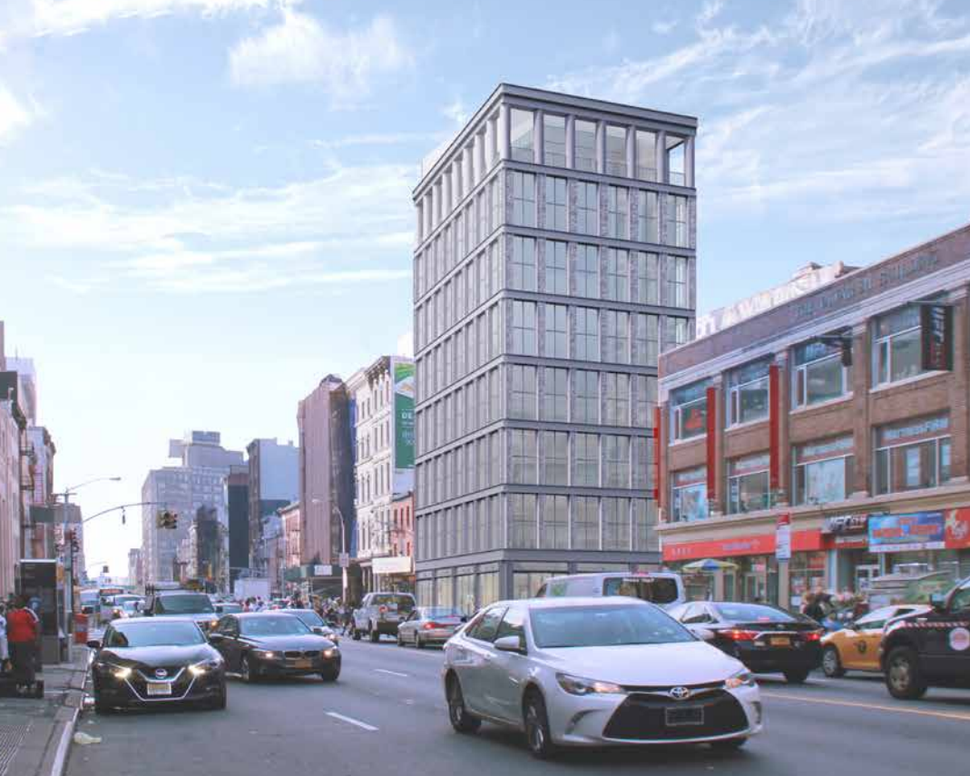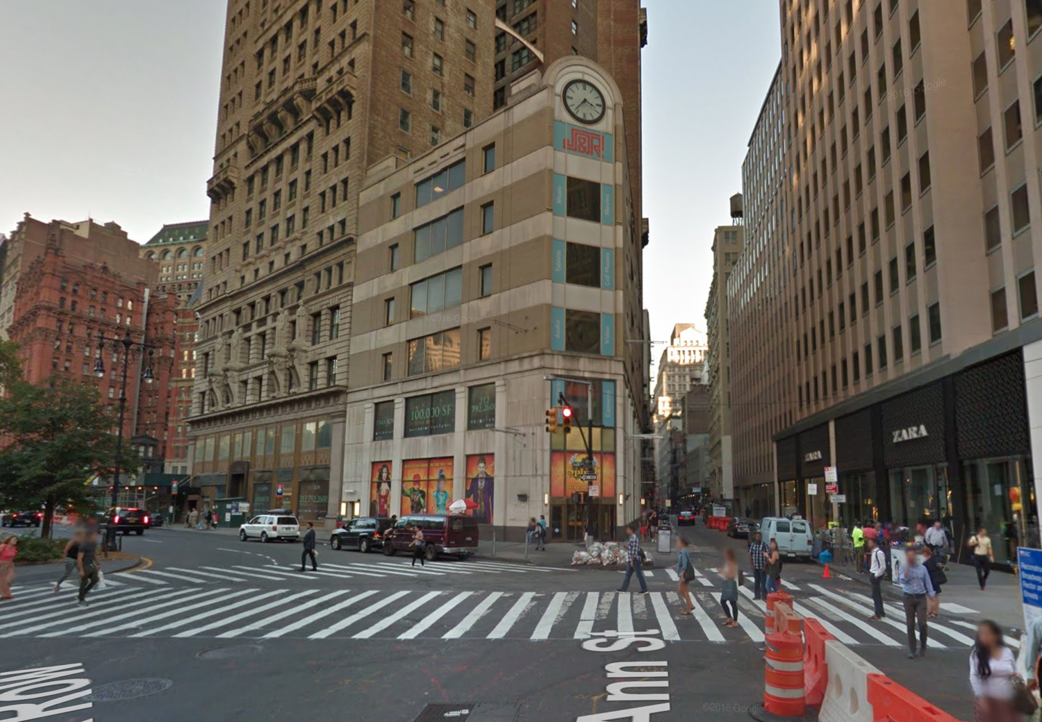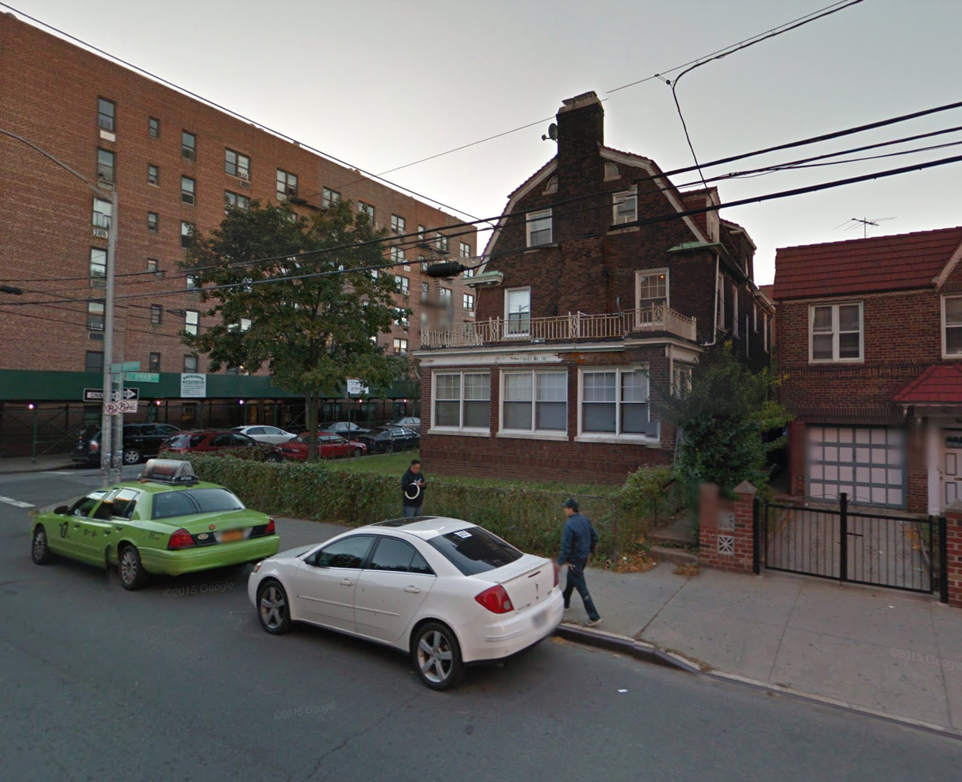Permits Filed for 82-12 and 82-14 31st Avenue, Jackson Heights, Queens
Permits have been filed for two residential buildings at 82-12 and 82-14 31st Avenue, in Jackson Heights, Queens. The project will be a twenty-five minute walk to the nearest two stations, the Roosevelt Avenue-Jackson Heights Subway Station, serviced by the E, F, M, R trains, and the 82nd Street Station, serviced by the 7 trains. Earth and Planet Realty is developing.

