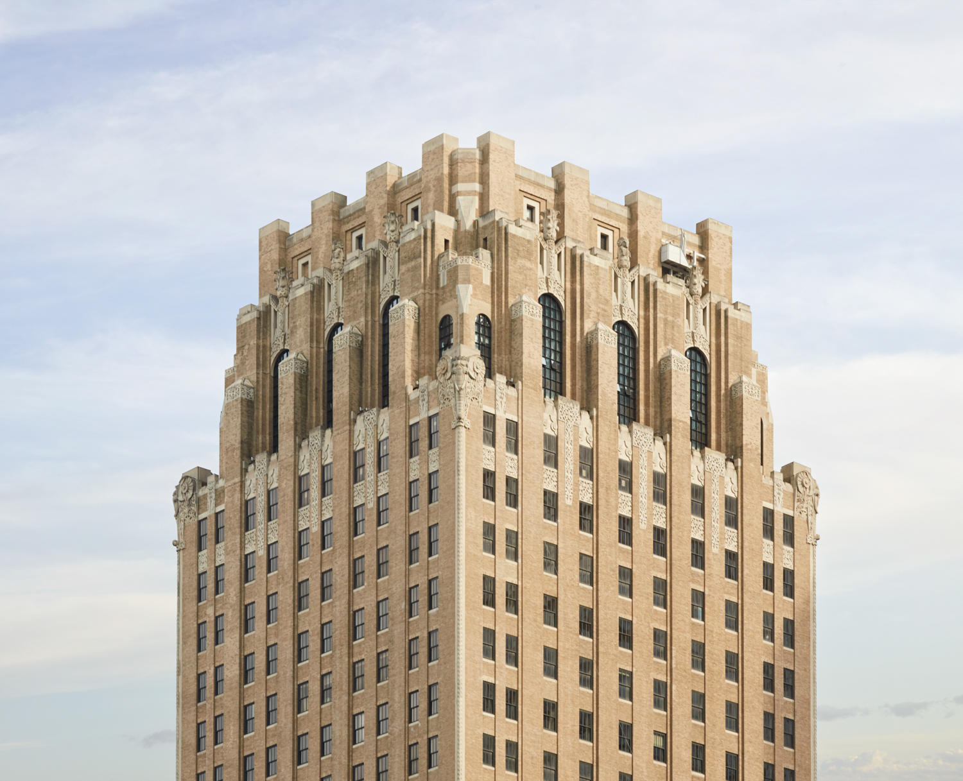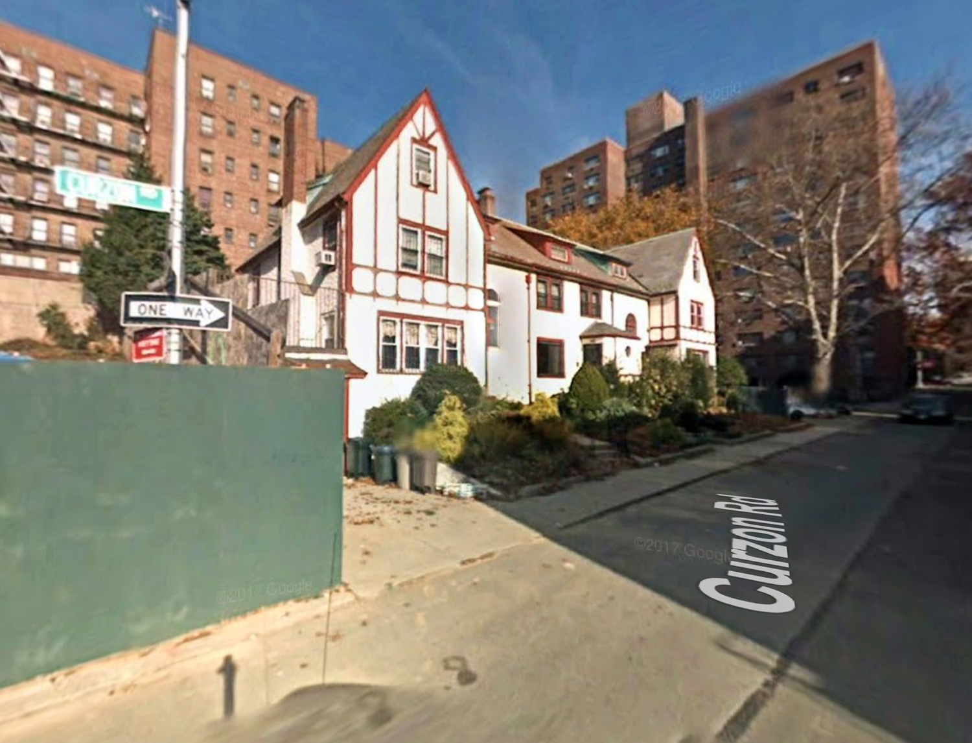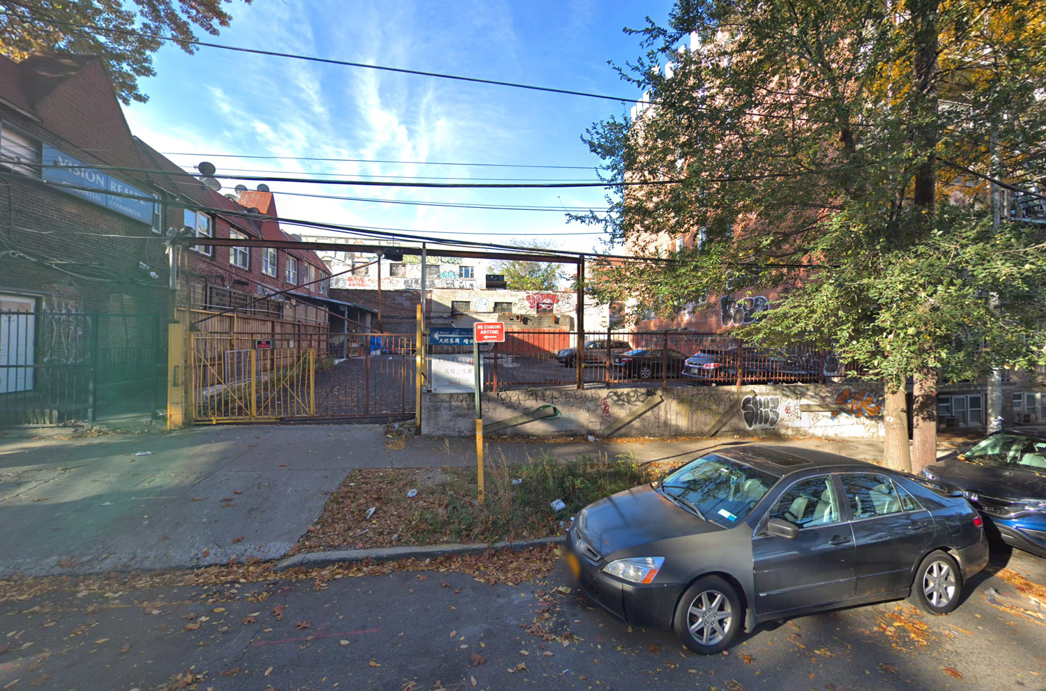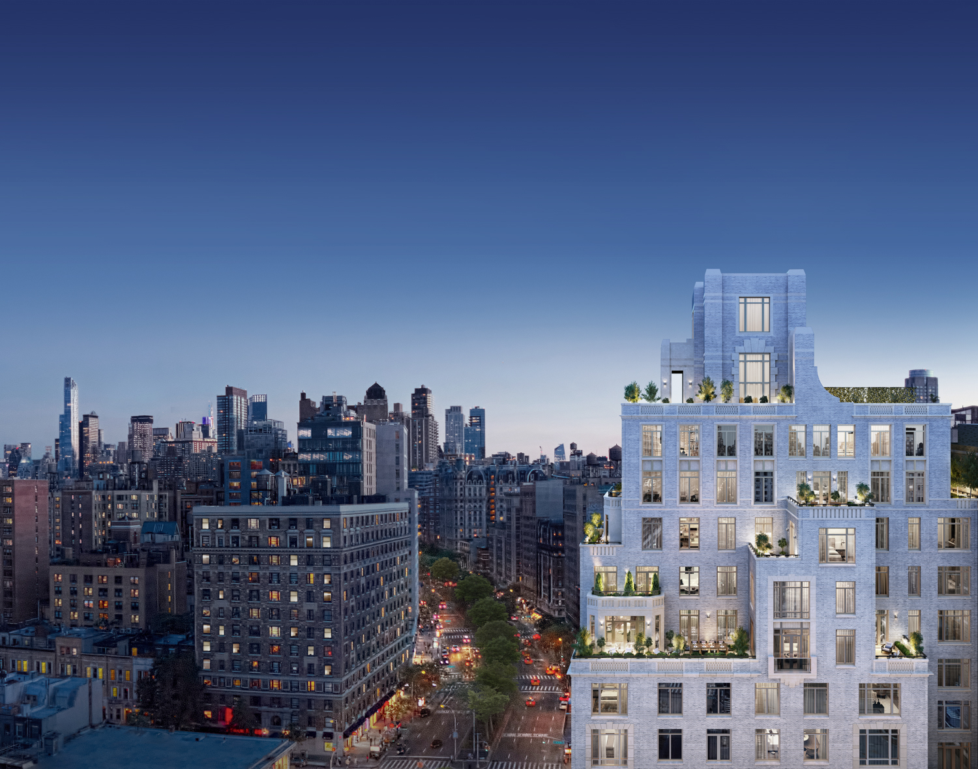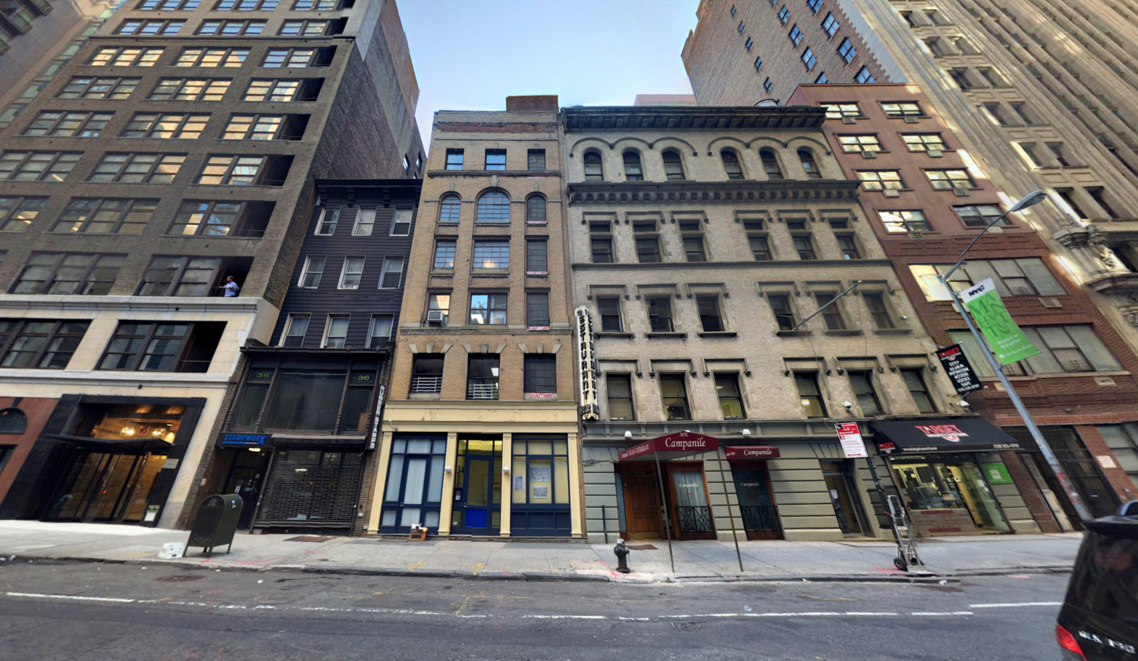Photos Revealed for $59 Million Penthouse at 100 Barclay Street, Tribeca
Images are out now for the redesigned penthouse in 100 Barclay Street, an Art Deco skyscraper adjacent to One World Trade Center on the southern edge of Tribeca. The 32-story building, originally known as the Barclay-Vesey Building, opened in 1927, designed by architect Ralph Walker. During the September 11th attack, the building suffered heavy damage on its southern and eastern facades. Tishman Realty & Construction led its repairs, with William F. Collins responsible for the restoration. The project was finished in three years at a cost of $1.4 billion, whereby all ornamental details and carving motifs were fixed. Since then, the upper floors have been converted to condominiums.

