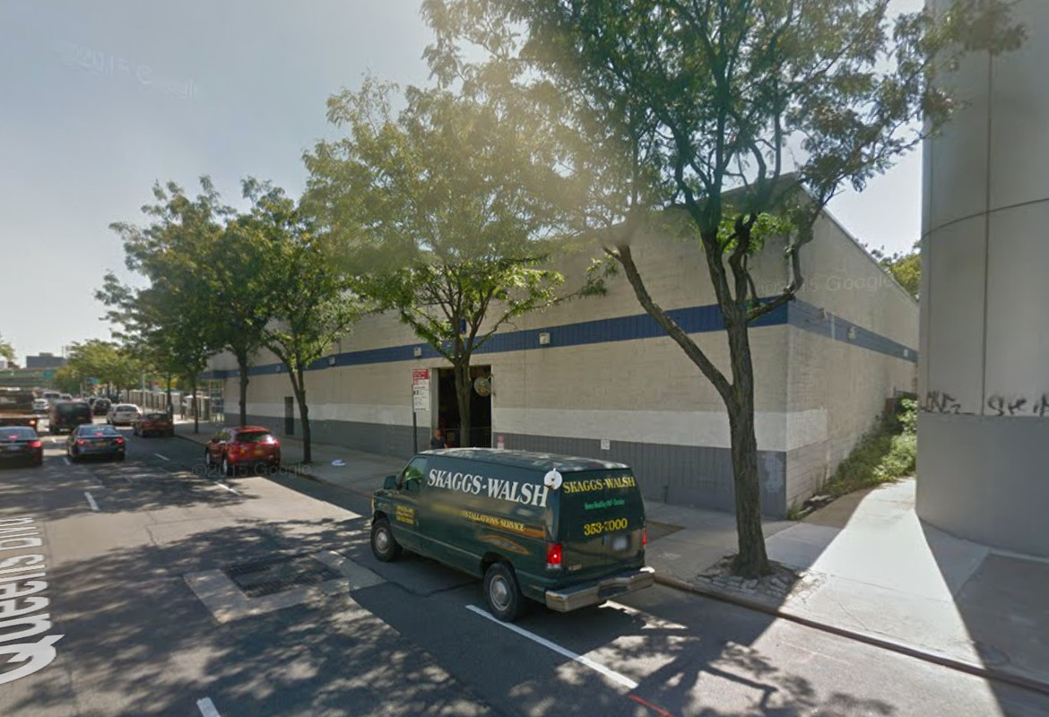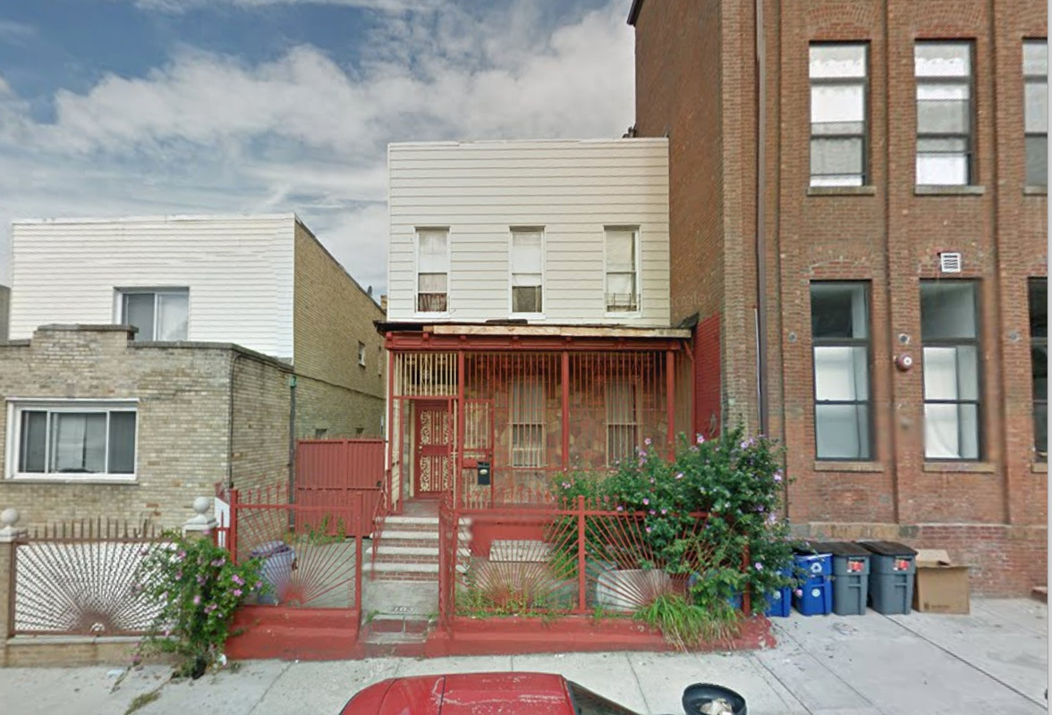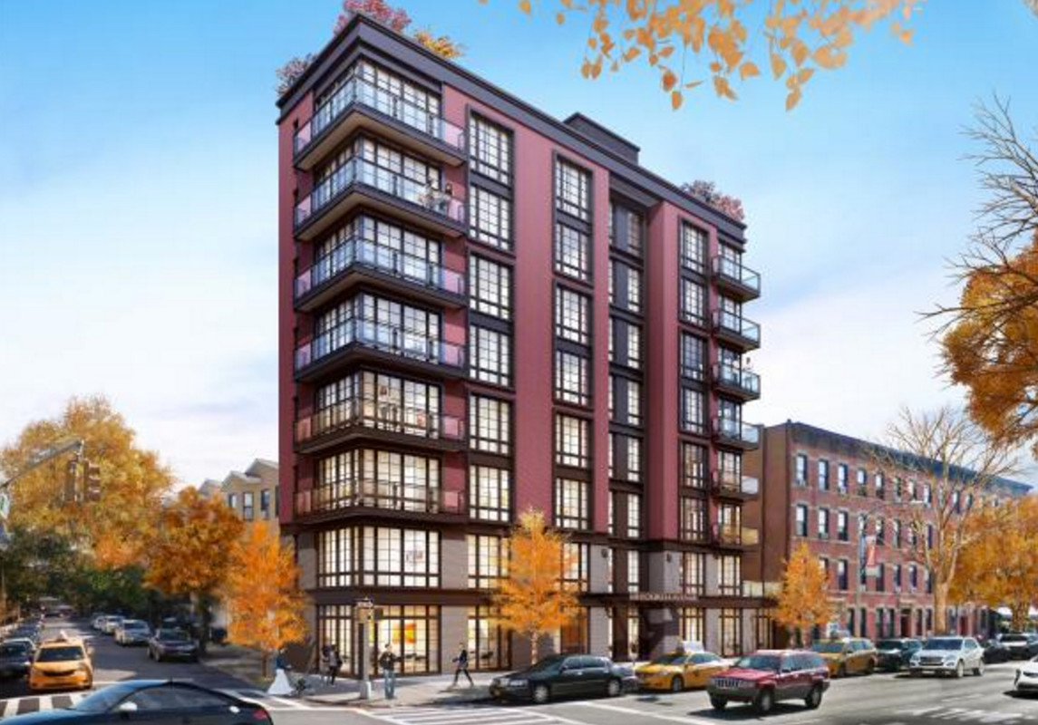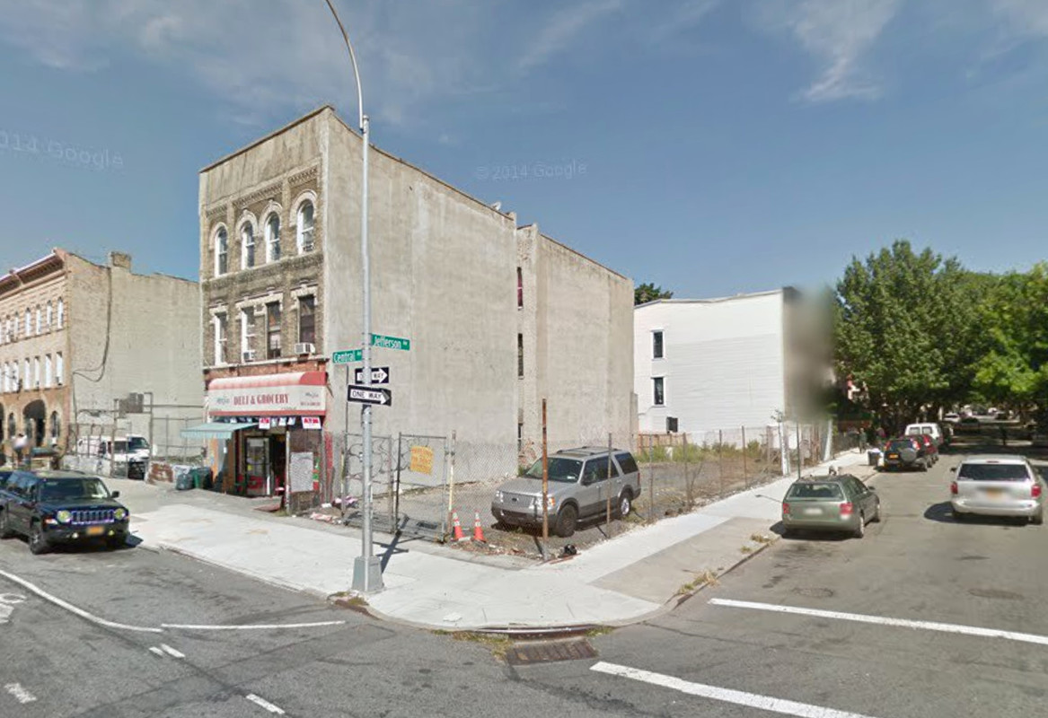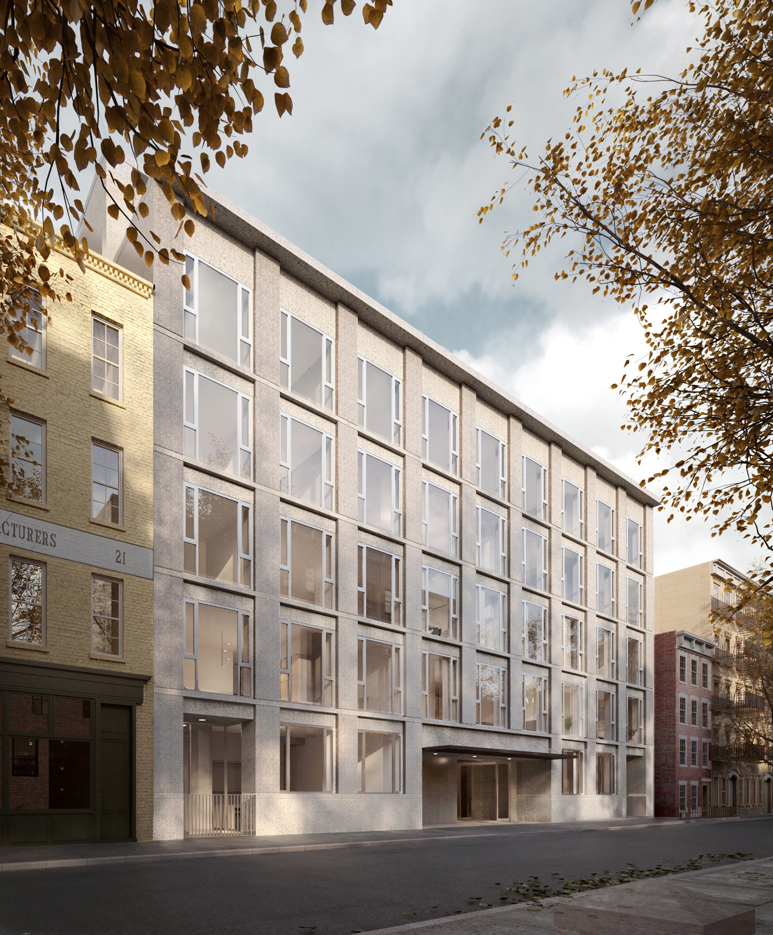Two-Story, 6,000-Square-Foot Commercial-Retail Building Planned at 90-16 Queens Boulevard, Elmhurst
The Forest Hills-based Cord Meyer Development Corporation has filed applications for a two-story, 6,063-square-foot commercial-retail building at 90-16 Queens Boulevard, in Elmhurst. The project will contain 5,985 square feet of commercial space on the ground floor for a jewelry store, which, according to the Schedule A, will be a Jared’s. Accessory offices will also be located on the ground floor, and mechanical equipment will take up the upper level. Nocholas Zalany’s Cleveland, Ohio-based Jencen Architecture is the architect of record. The 37-foot-tall structure will rise on a 26,232-square-foot wedge-shaped property bound by Queens Boulevard and Hoffman Drive. A two-story commercial building occupied by a Sears Auto Center currently sits on the site. Demolition permits were filed in March. The site is located right above the Woodhaven Boulevard stop on the M and R trains.

