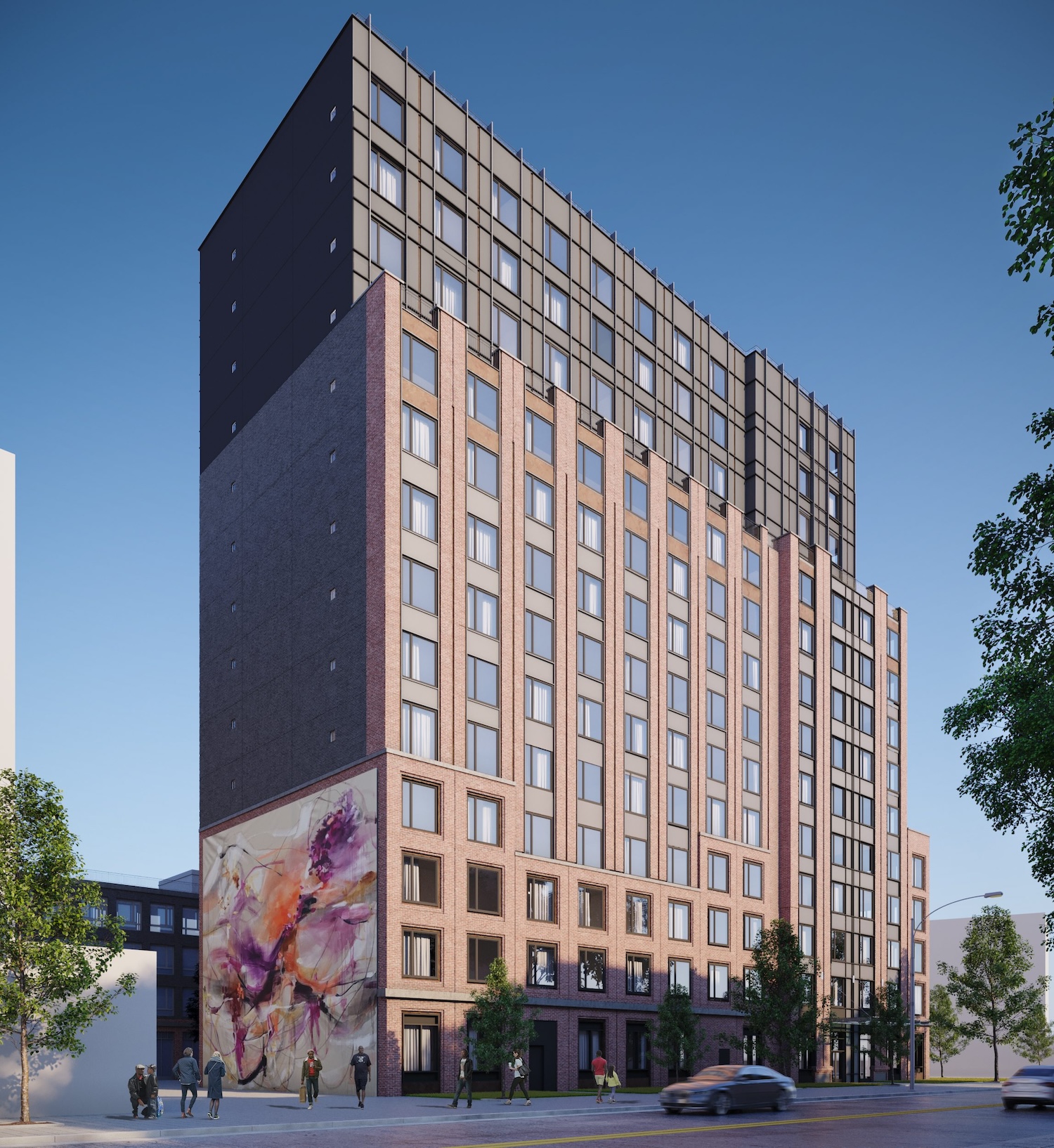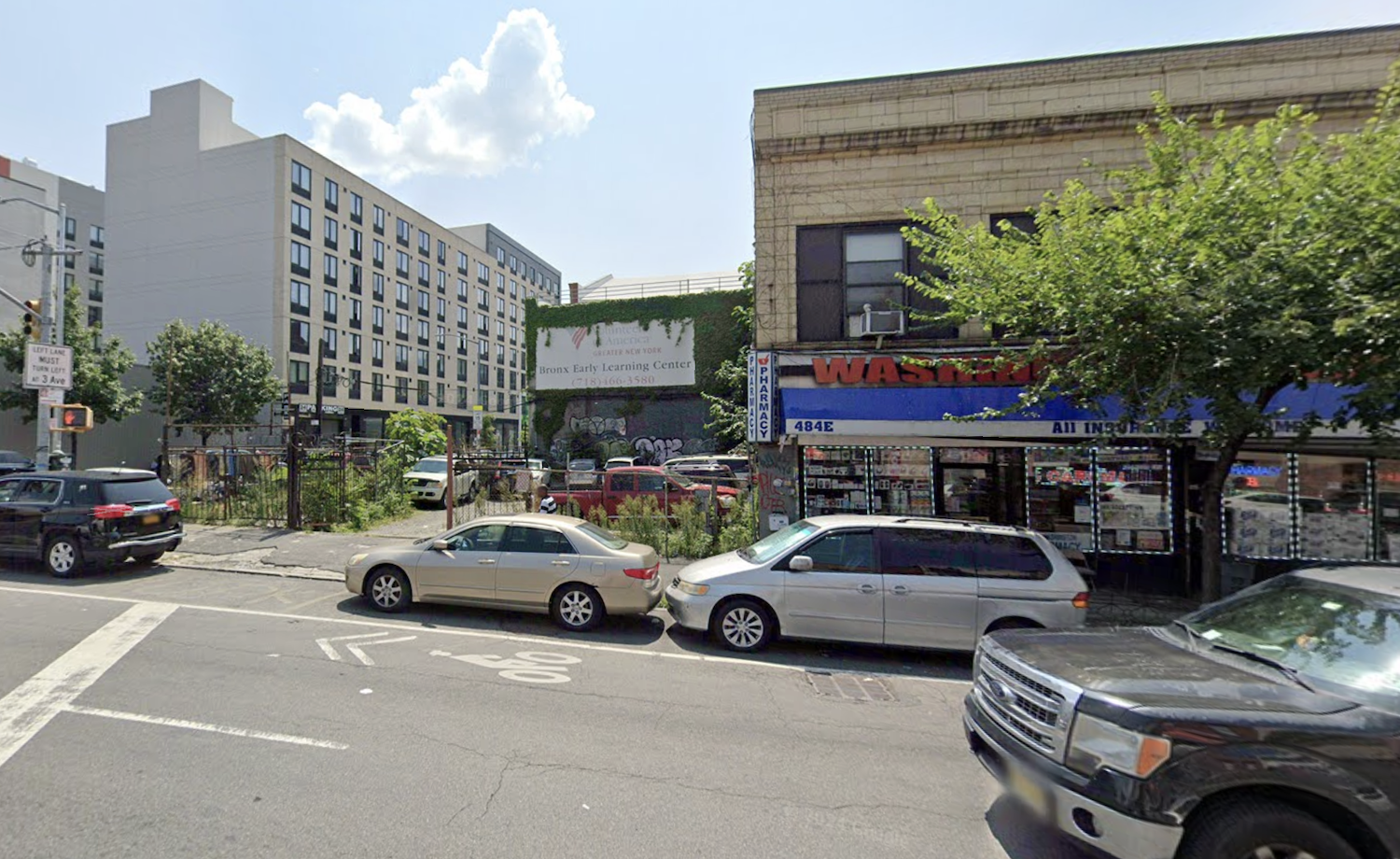Two-Tower Residential Complex Announced for 290 Coles Street In Jersey City, New Jersey
BXP, in partnership with Albanese Organization and CrossHarbor Capital, has announced plans for a new residential development at 290 Coles Street in Jersey City, New Jersey. The $400 million project will yield 670 units, and will feature an eight-story podium with two towers at 14 and 22 stories. The complex is being built on a currently vacant 1.75-acre site between 16th and 17th Streets.





