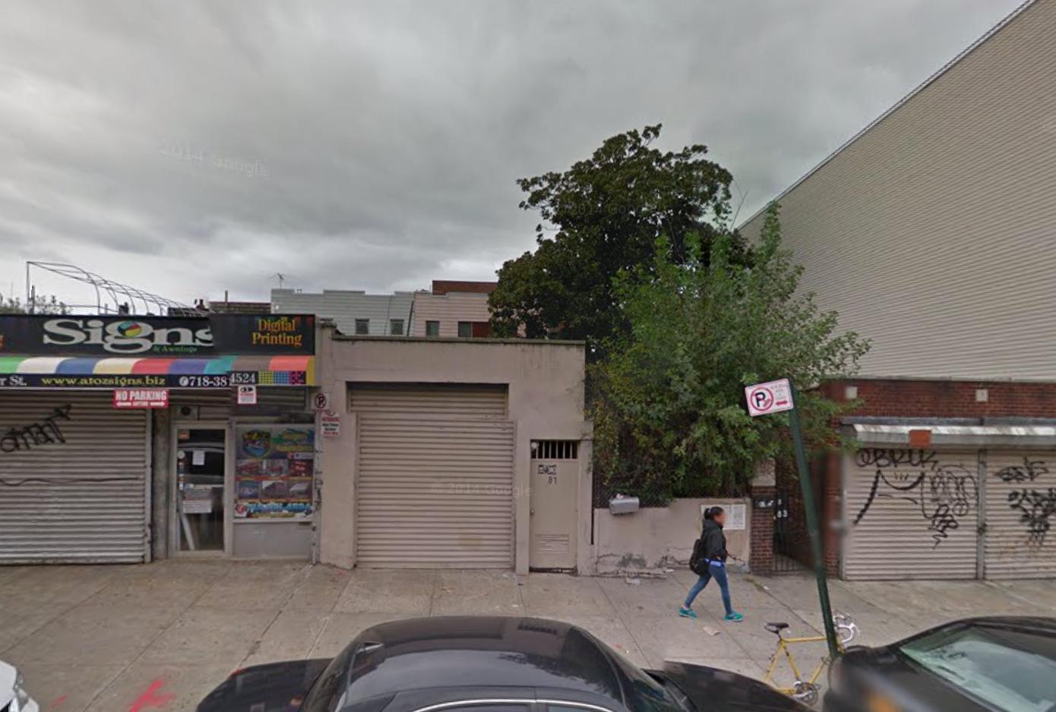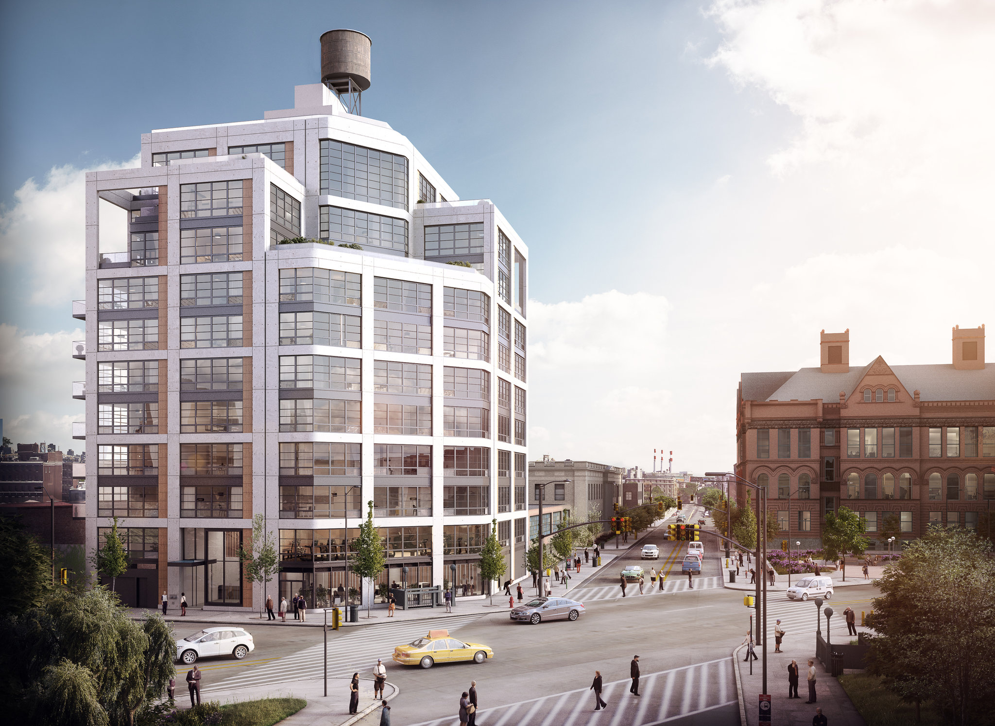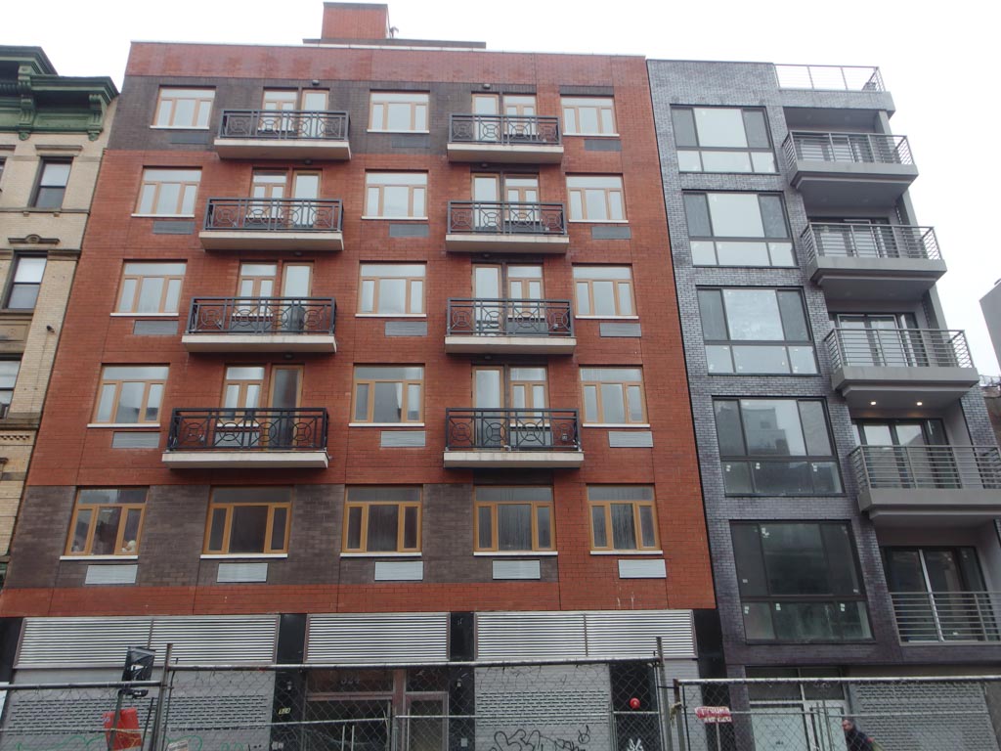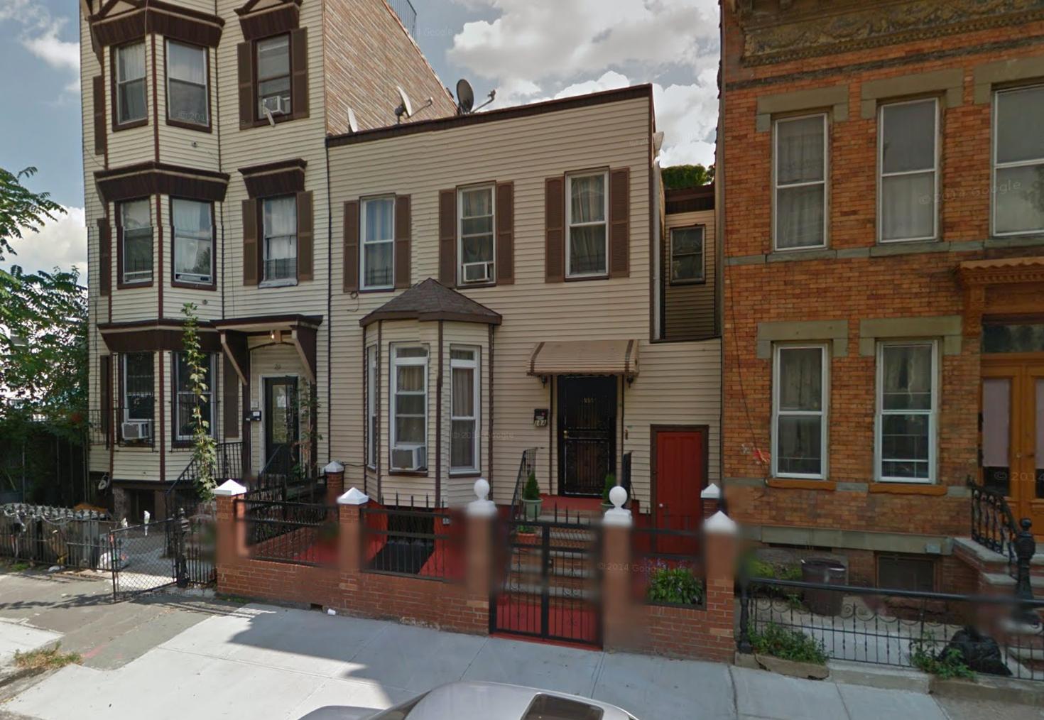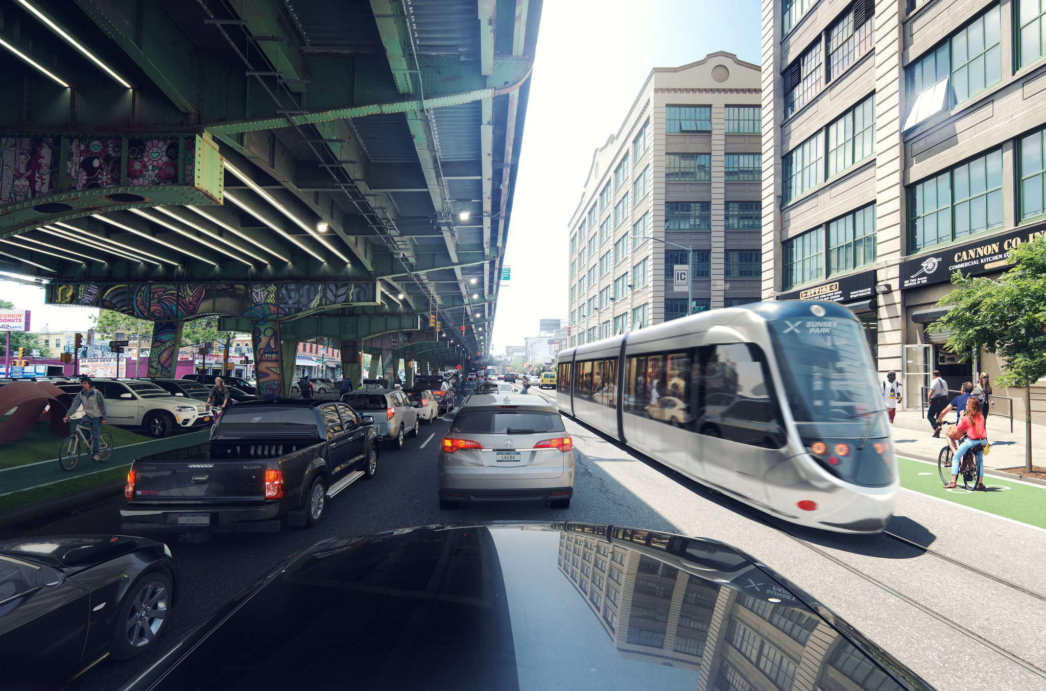Four-Story, Eight-Unit Residential Building Coming To 81 Starr Street, Bushwick
Brooklyn-based property owner Solomon Kubitchek has filed applications for a four-story, eight-unit residential building at 81 Starr Street, in western Bushwick, located five blocks from the Central Avenue stop on the M train. The project will total 7,639 square feet and its residential units will average 682 square feet apiece, indicative of rentals. There will be two apartments on each floor. Lower Manhattan-based Jeffrey Kamen is the applicant of record. The 25-foot-wide lot is currently occupied by a single-story warehouse structure. Demolition permits have not yet been filed.

