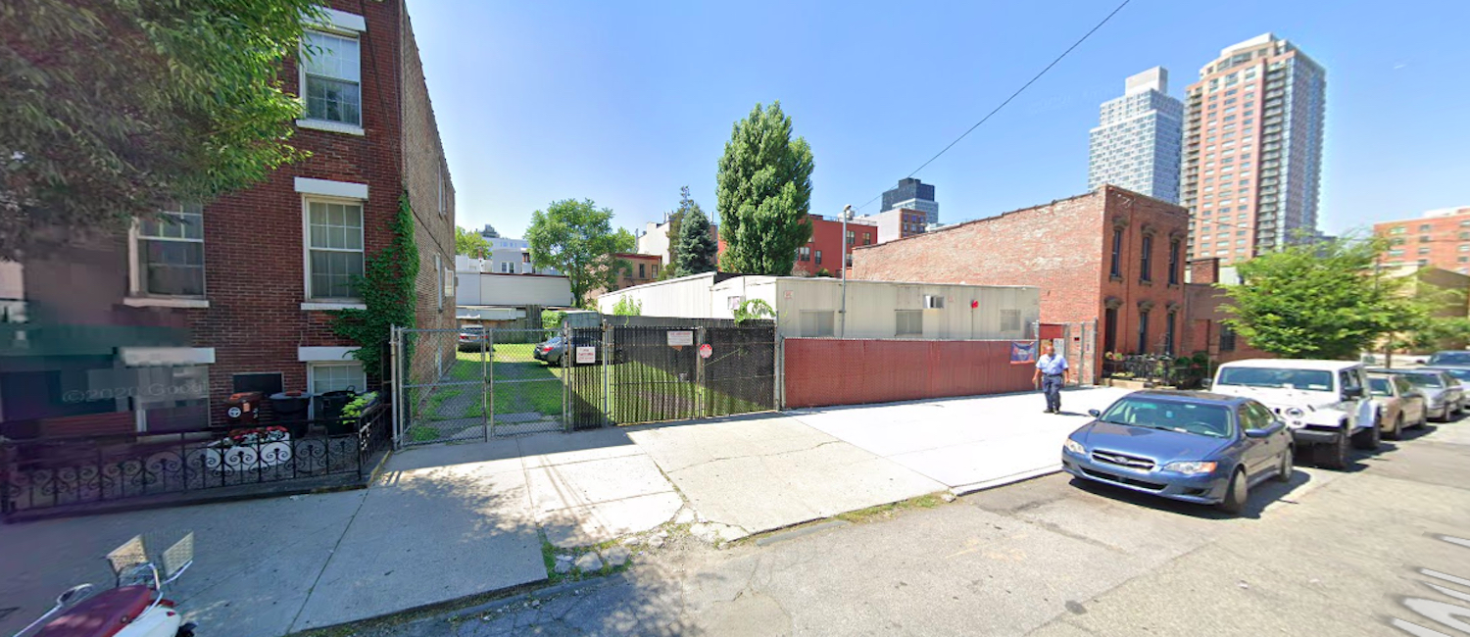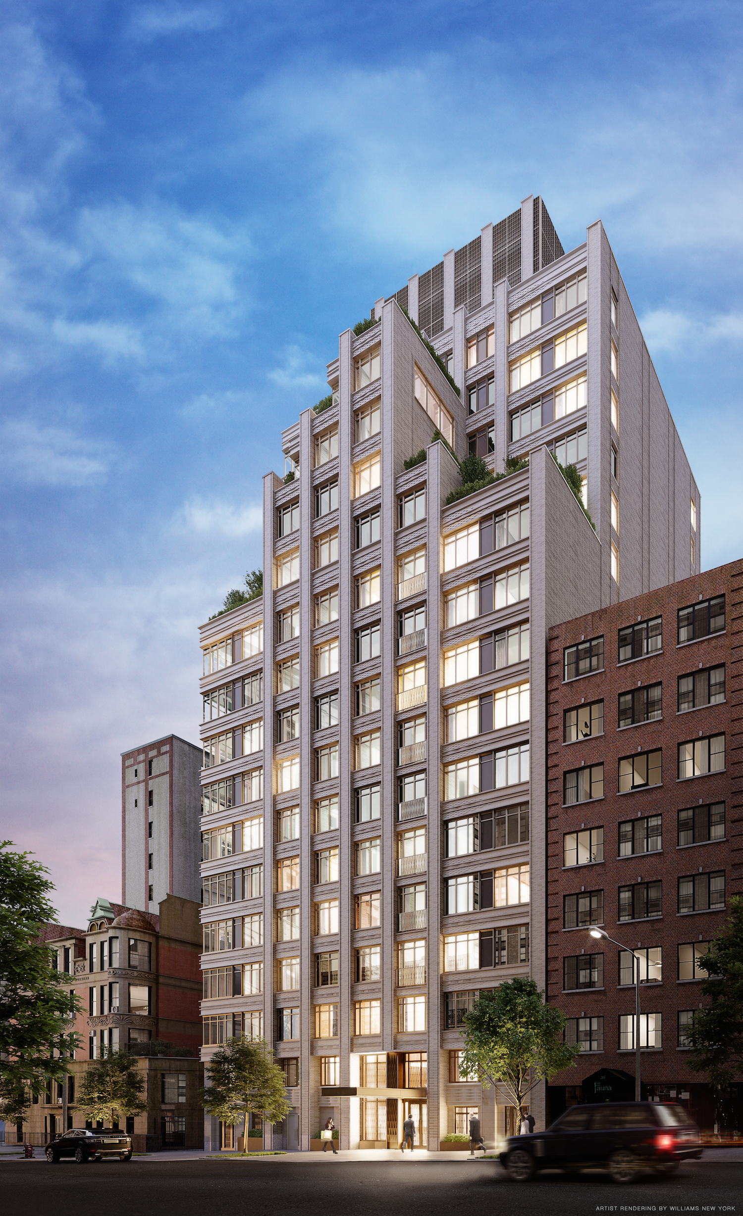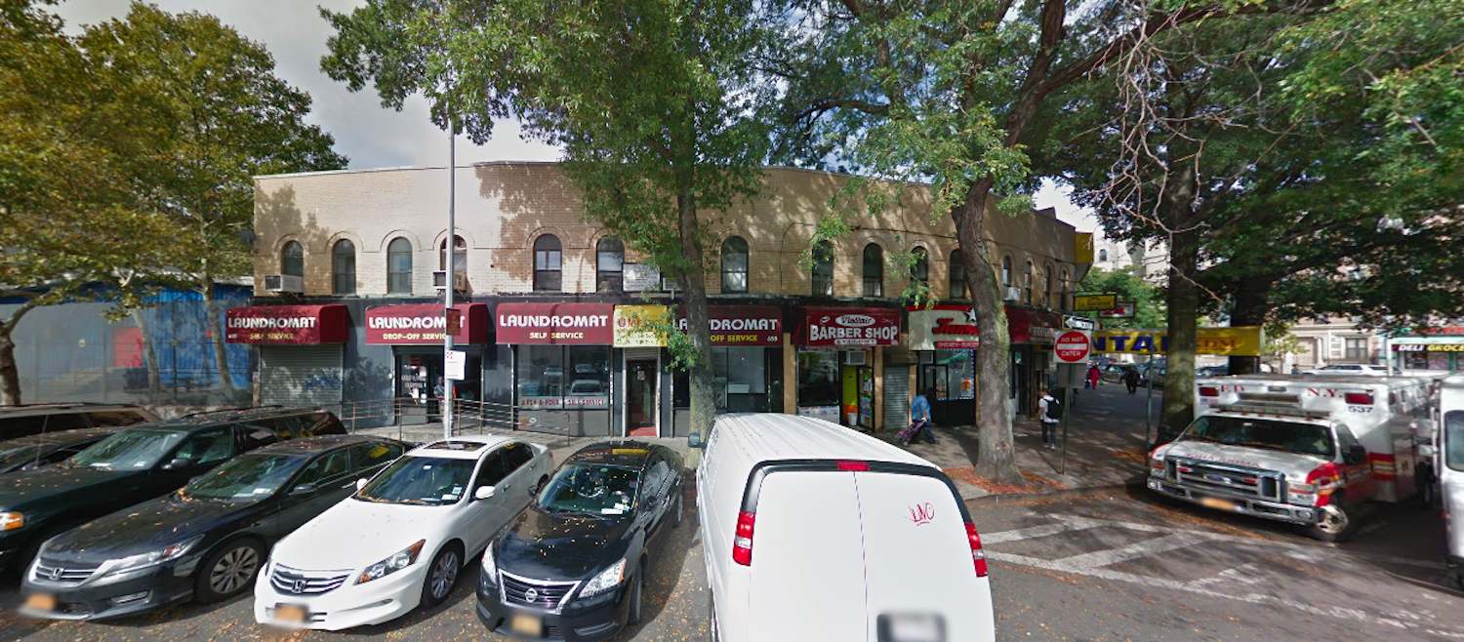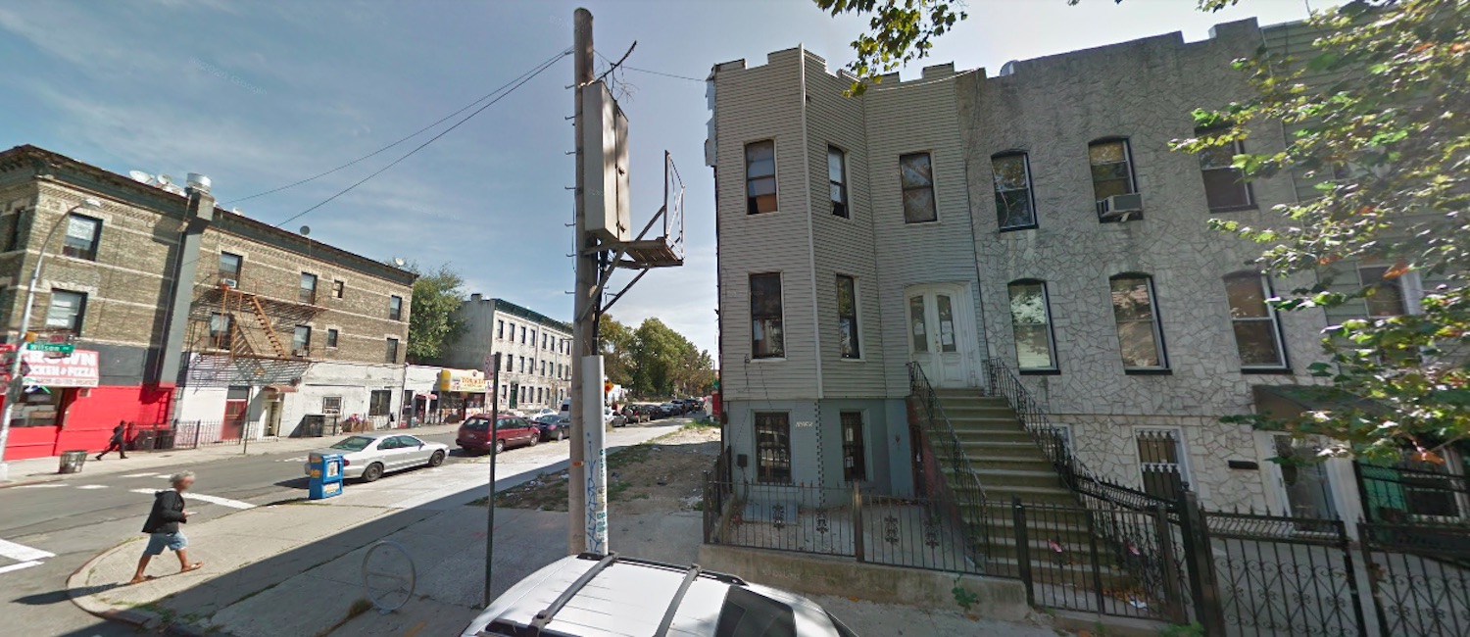Permits Filed for 5-22 49th Avenue in Long Island City, Queens
Permits have been filed for a five-story residential building at 5-22 49th Avenue in Long Island City, Queens. Located between Vernon Boulevard and 5th Street, the lot is one block from the Vernon Boulevard-Jackson Avenue subway station, serviced by the 7 train. Amir Zicherman of Oren & Ivy LLC is listed as the owner behind the applications.





