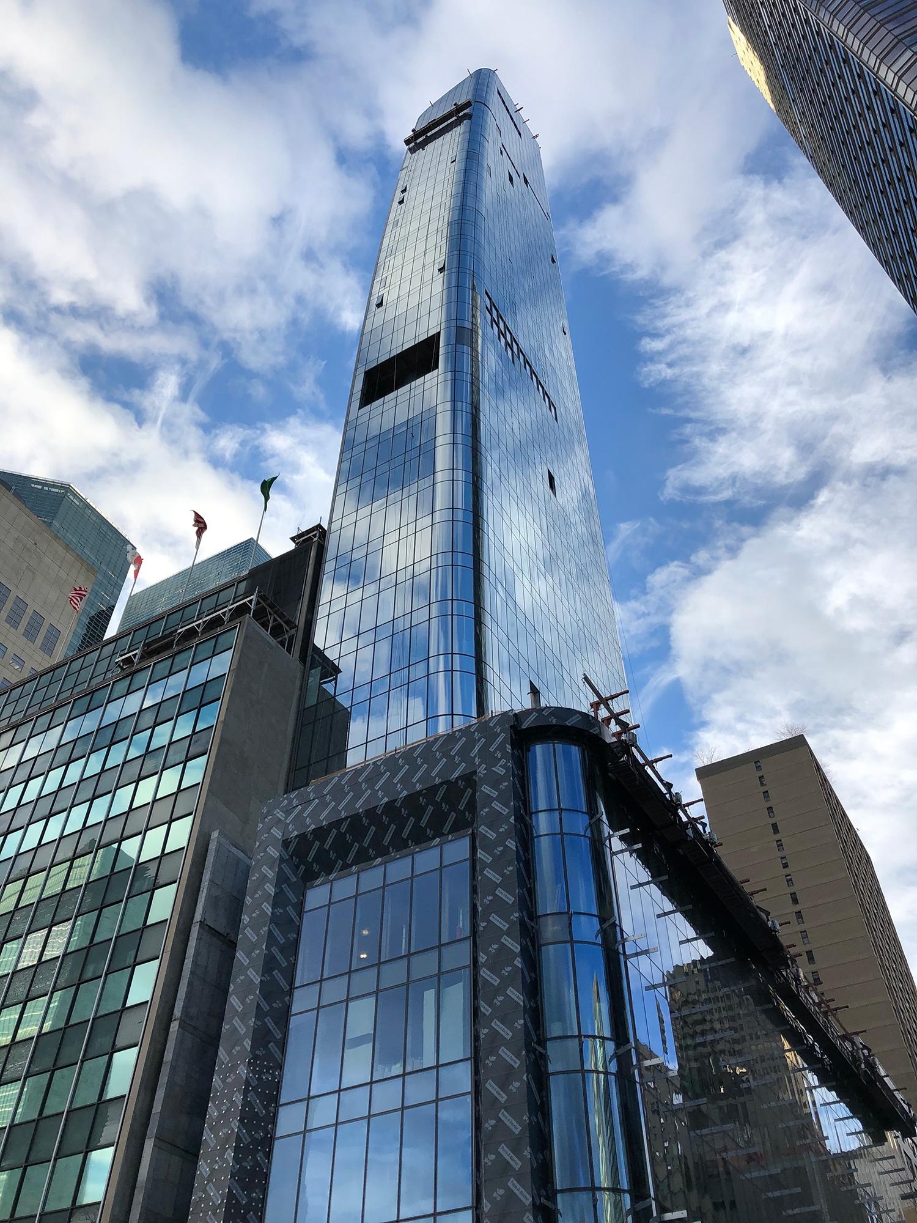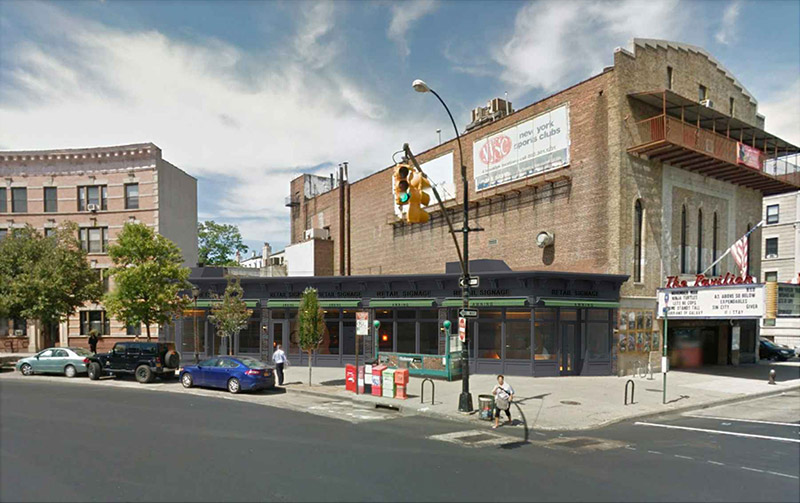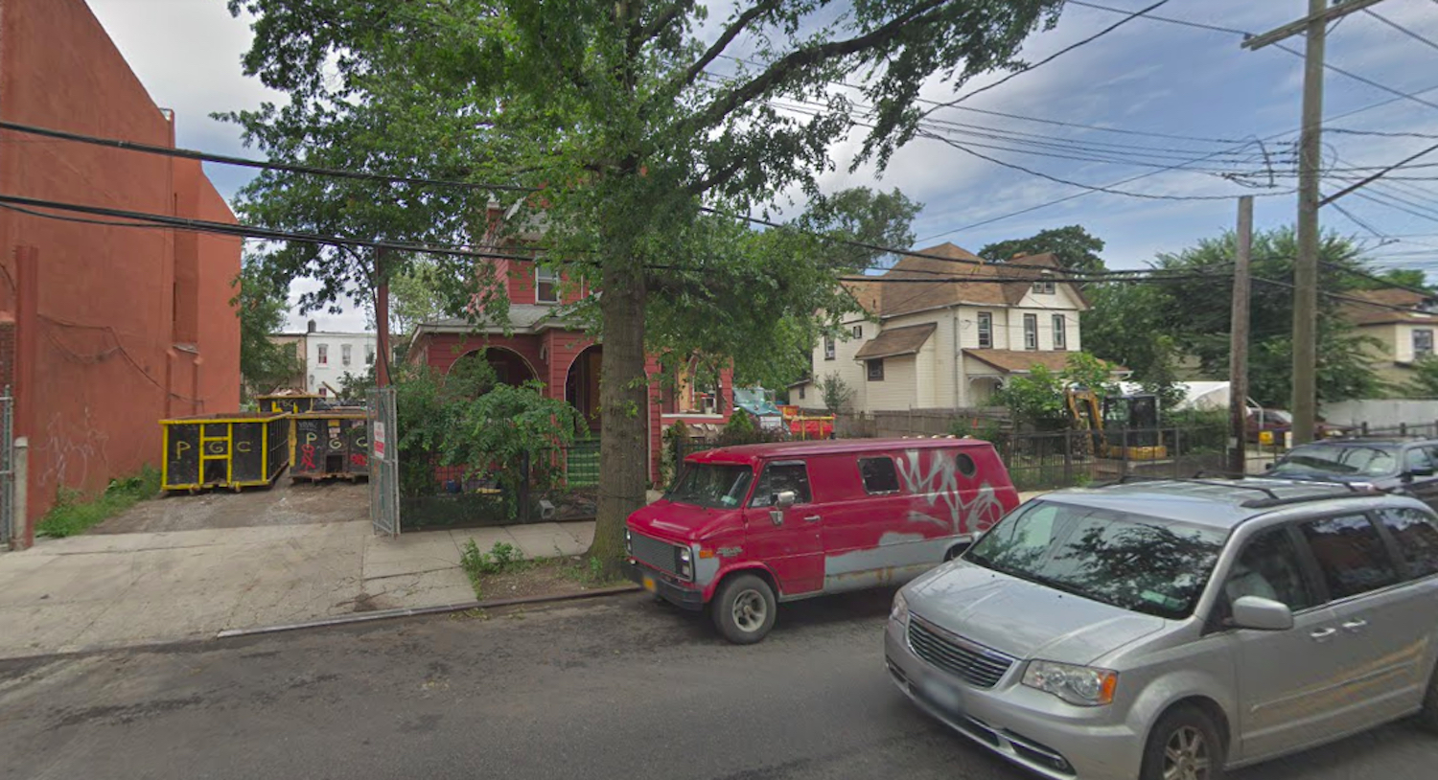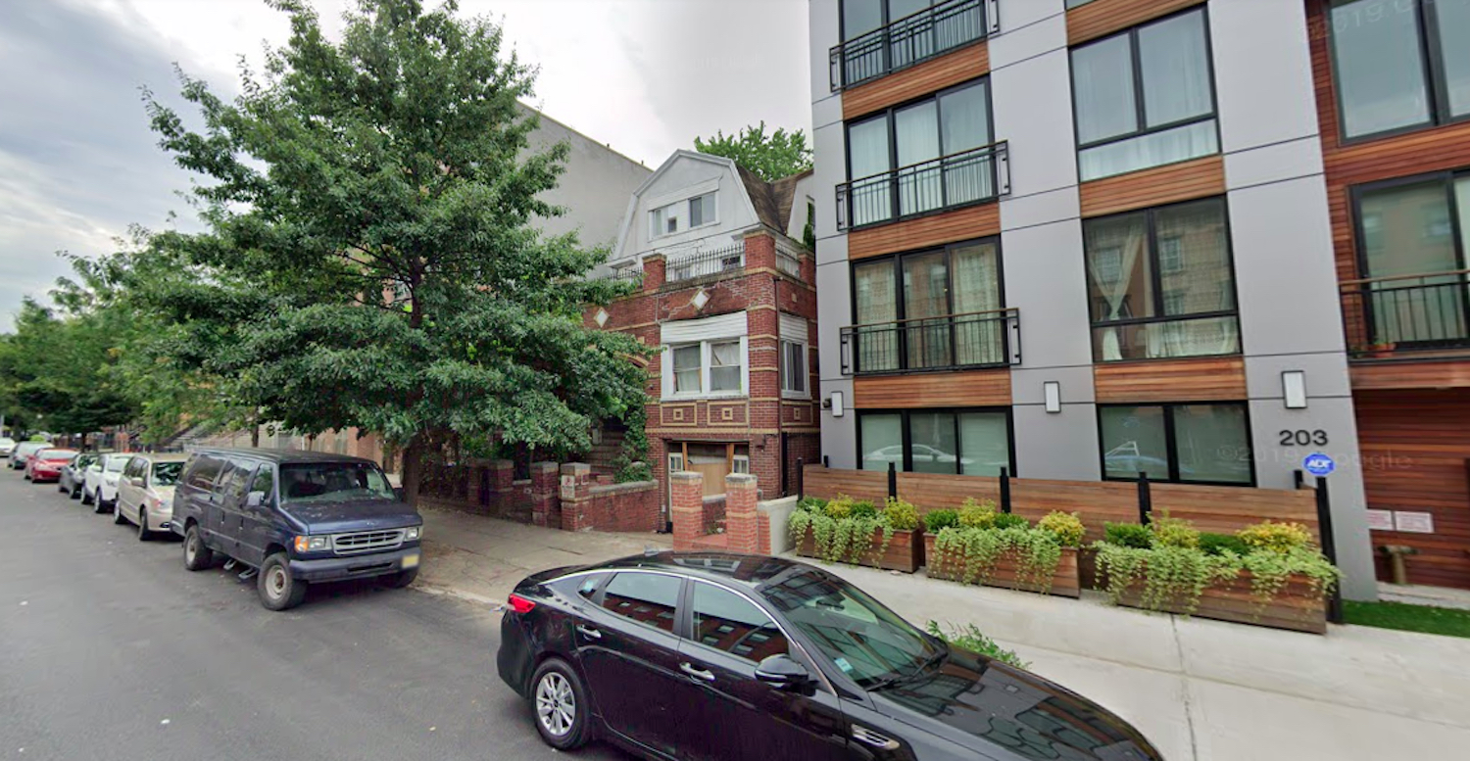Turkevi Center’s Glass Façade Closes in on Completion at 821 First Avenue in Midtown East
Installation of the reflective glass curtain wall on the Turkevi Center at 821 First Avenue is nearing the finish line. The panels gracefully wrap around the curved corners of the 563-foot-tall superstructure in the Midtown East neighborhood of Turtle Bay. Perkins Eastman is the designer of the 35-story mixed-use development, which will eventually serve as the consulate of the Republic of Turkey.





