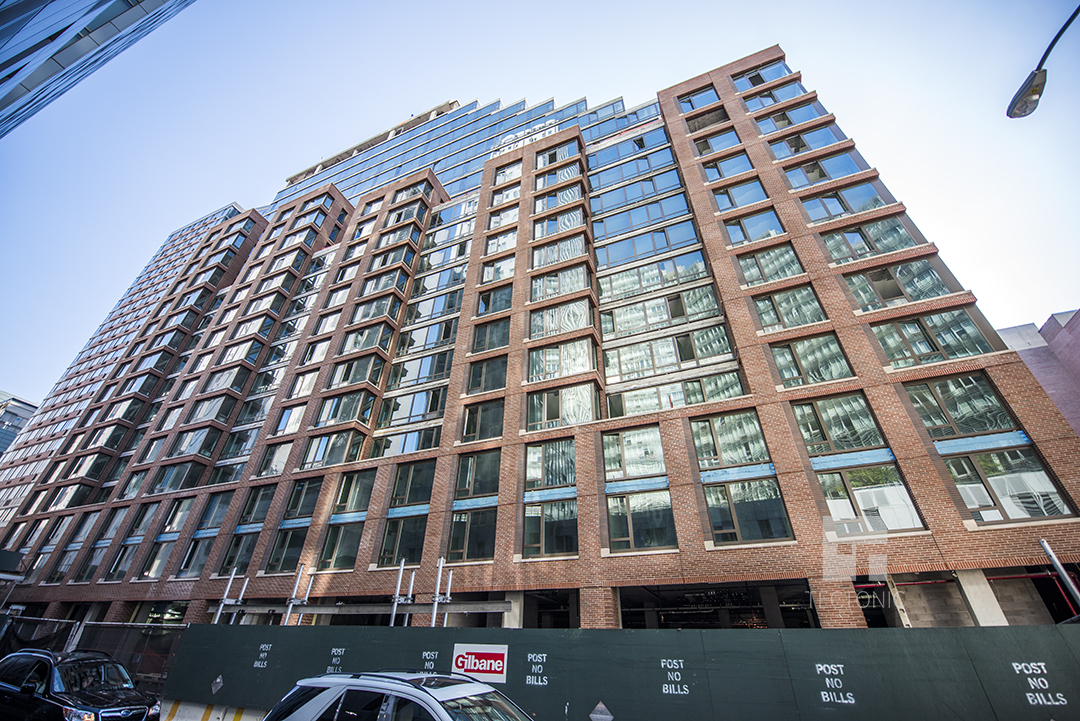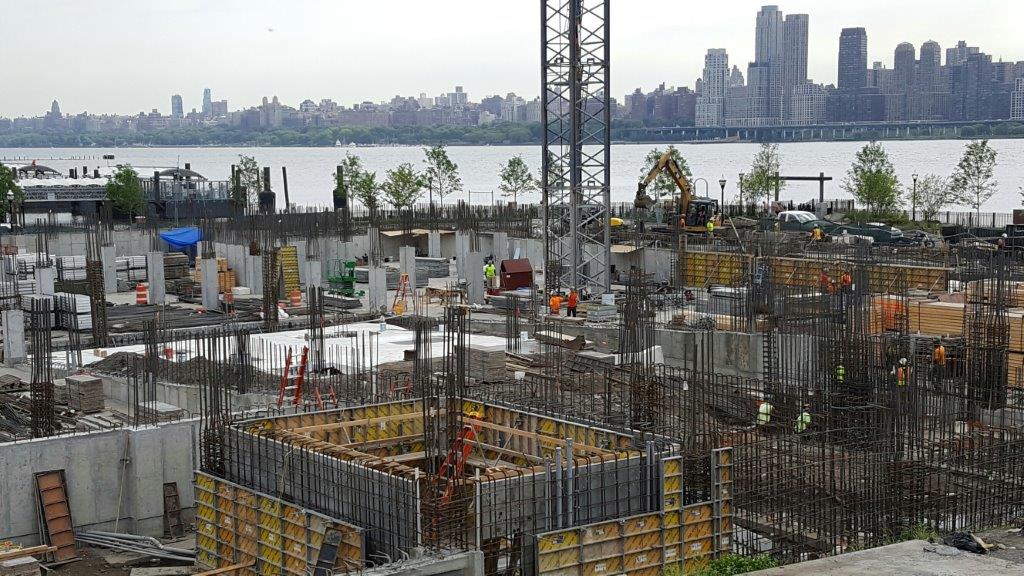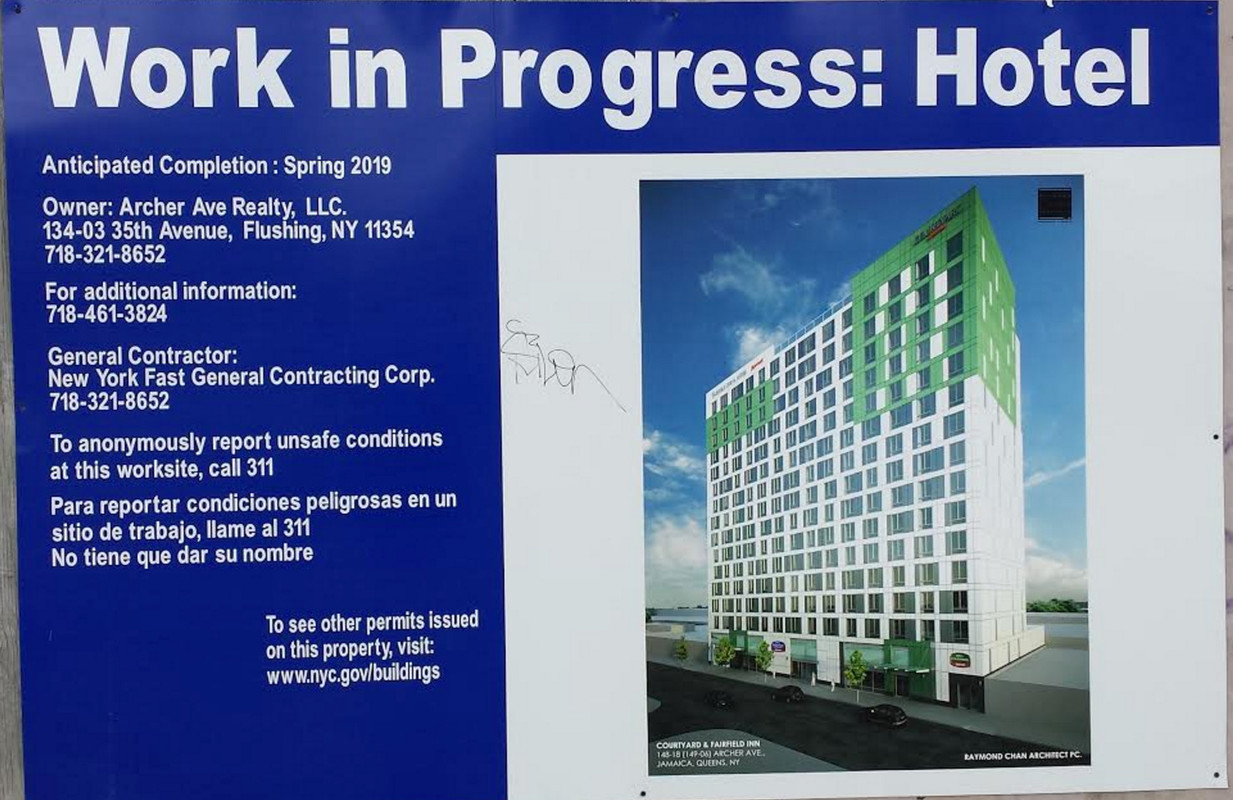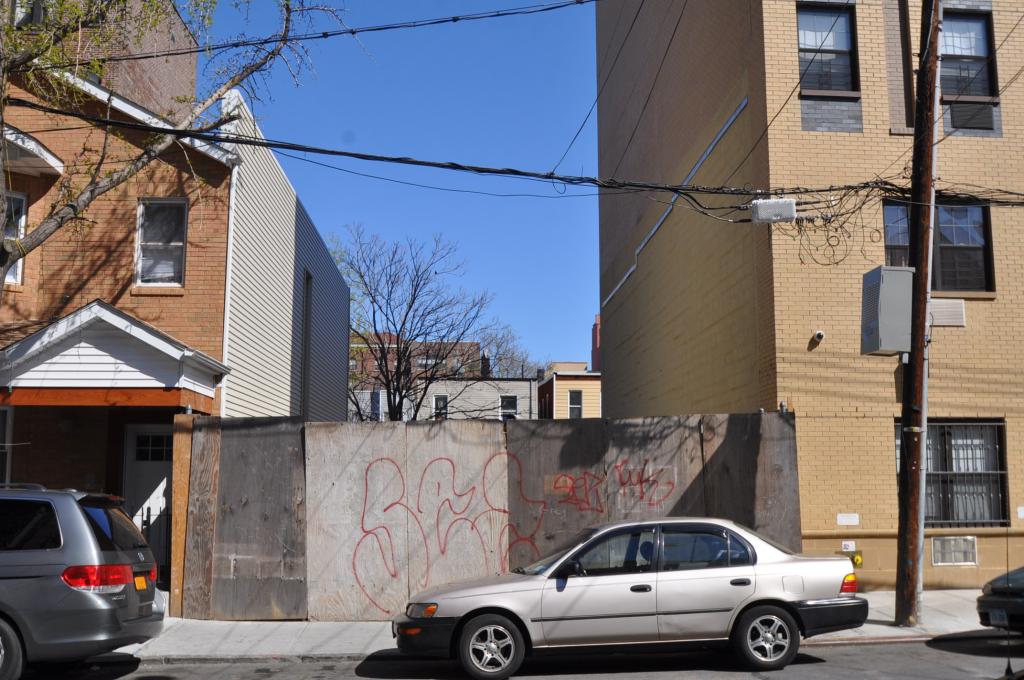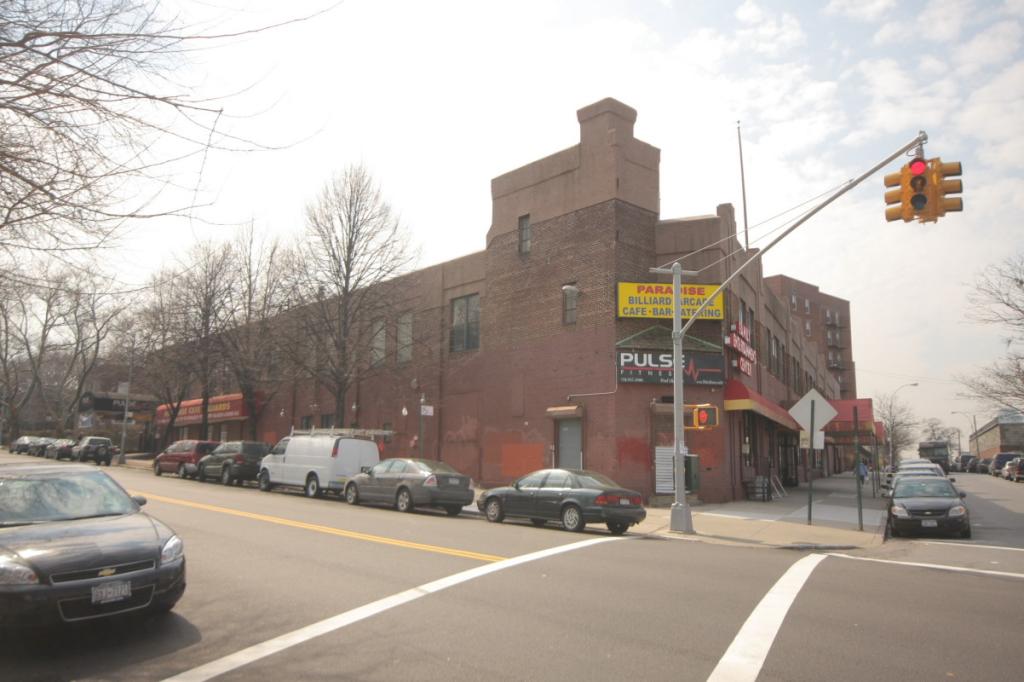Brooklyn-based property owner Joseph Caputo has filed applications for a four-story, 12,731-square-foot mixed-use commercial building at 19 Maspeth Avenue, located on a vacant, wedged-shape lot bound by Woodpoint Road, Maspeth Avenue, and Conselyea Street in northern Williamsburg. The 46-foot-tall project will feature retail space on the ground floor, office space on the second, and community facility space on the third and fourth floors. The retail and office spaces will total 5,437 square feet while the community facility spaces will total 4,327 square feet. Frank Petruso’s Great Neck, N.Y.-based architecture firm is the architect of record. The Graham Avenue stop on the L train is two blocks away.

