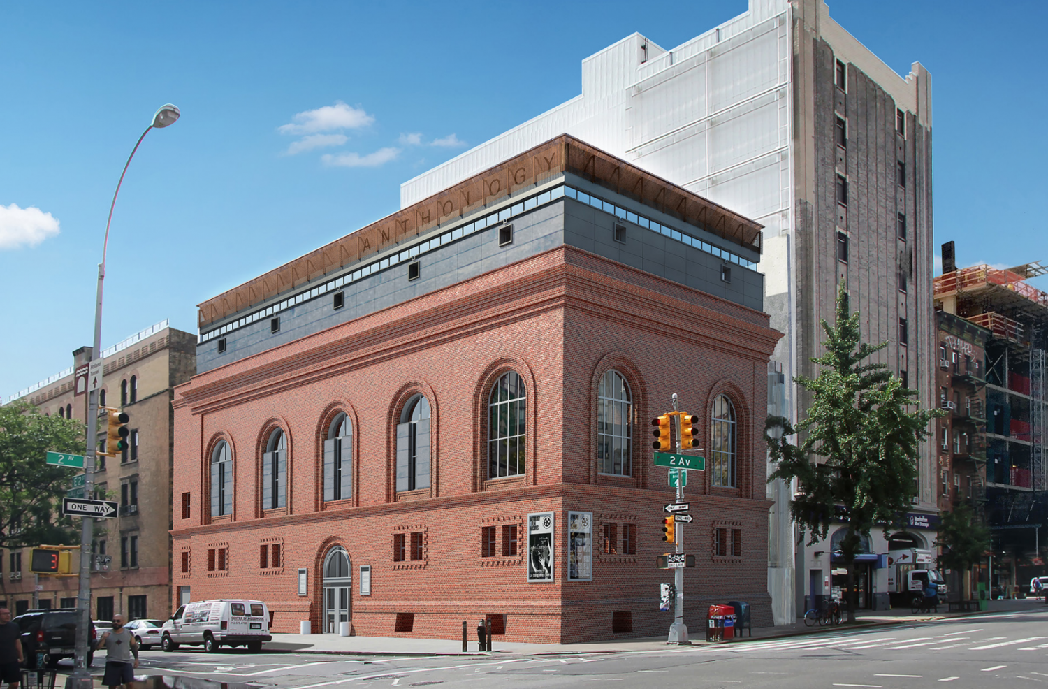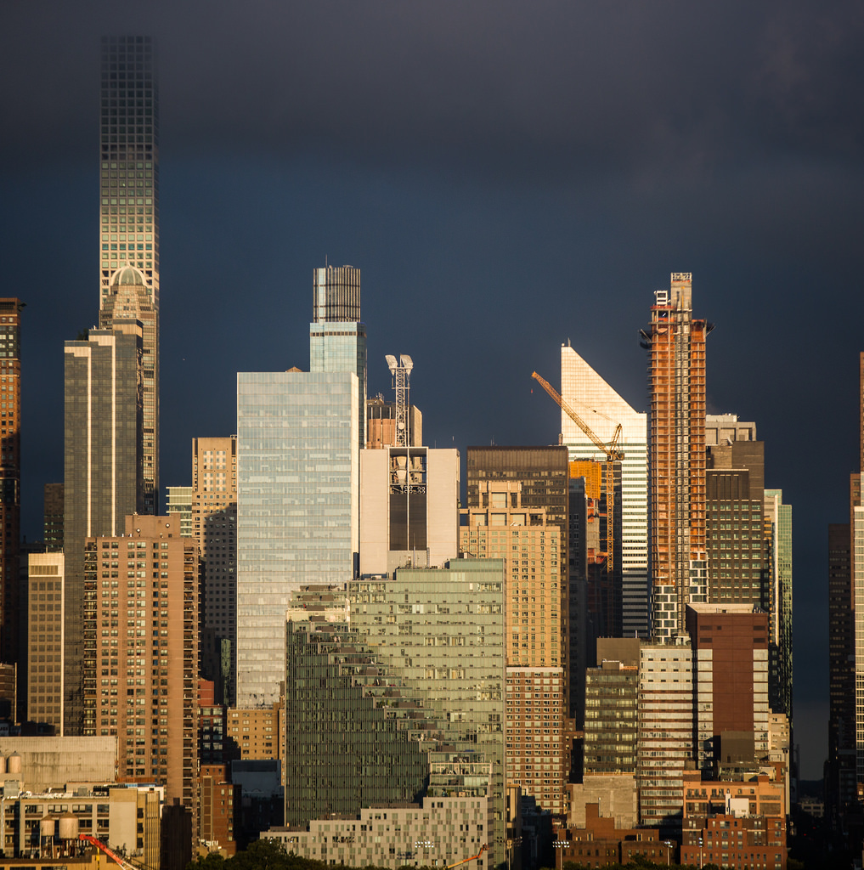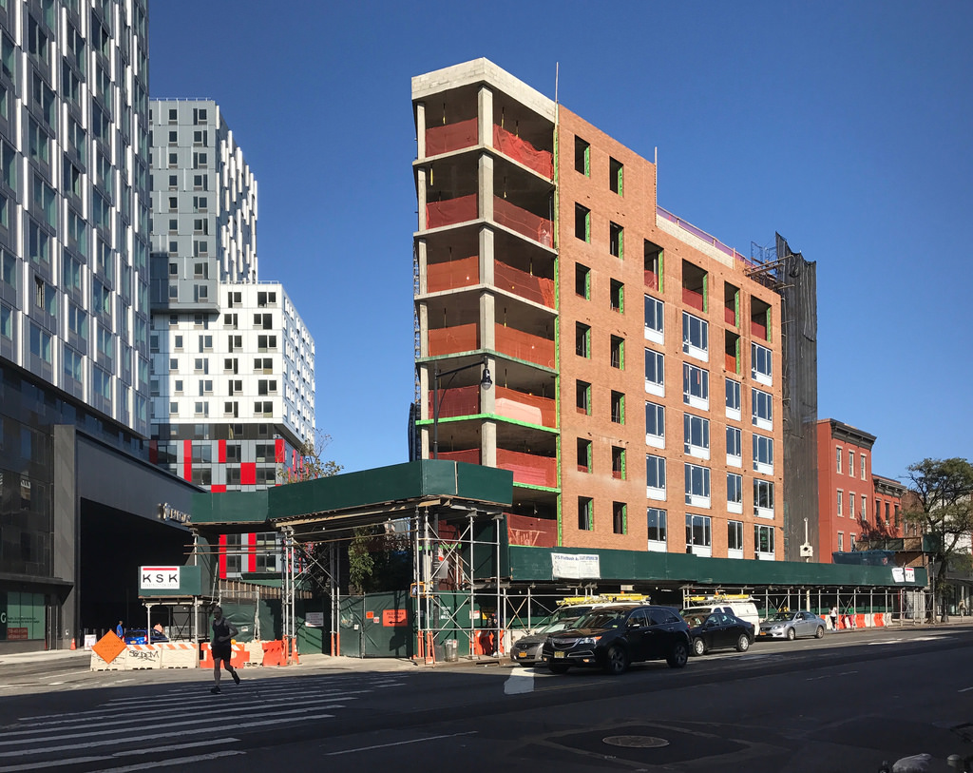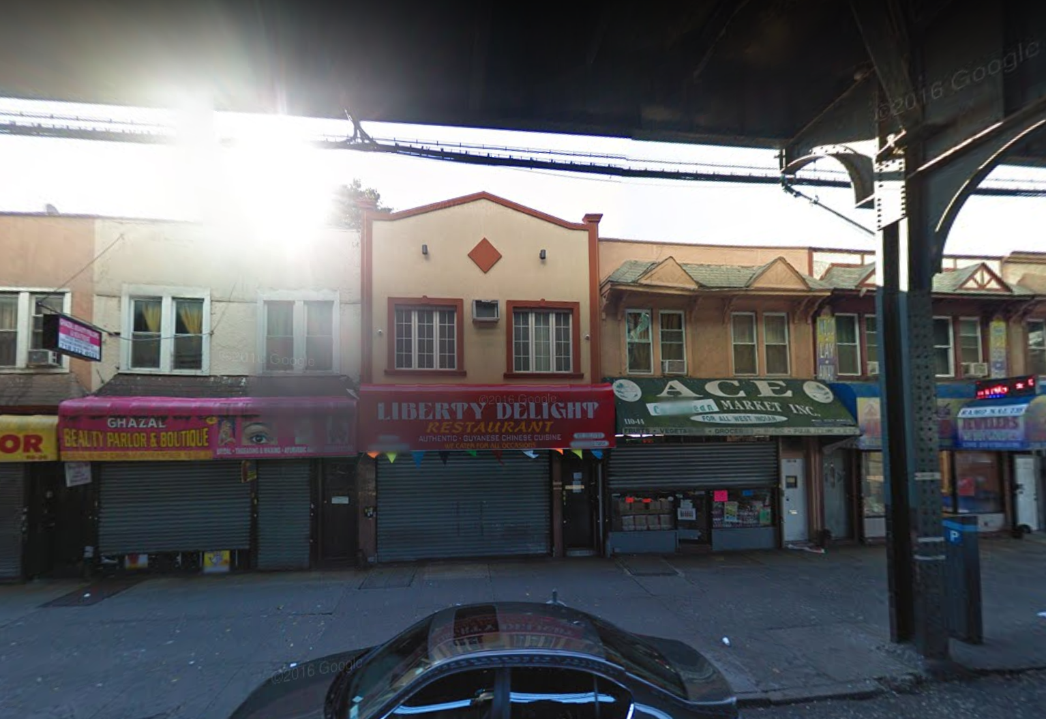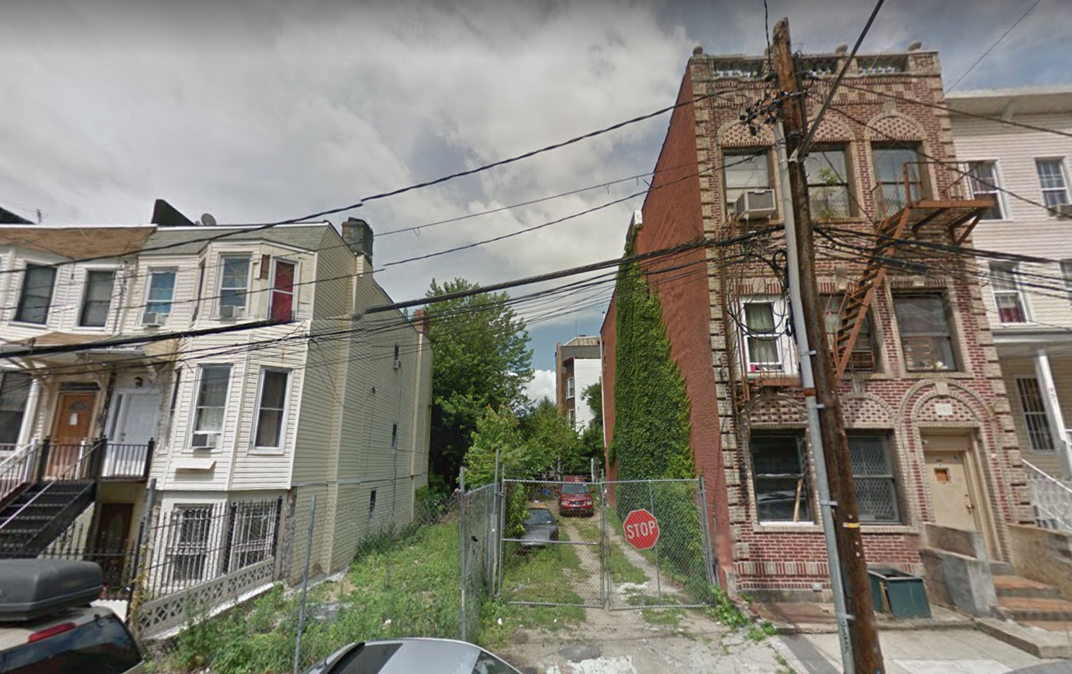Revised Design for Anthology Film Archives Expansion, 32 Second Avenue, East Village
The existing building at 32 Second Avenue has stood on the corner of East 2nd Street since 1919, before being purchased and refurbished for Anthology Film Archives in 1979. Those revisions were designed by architects Raimund Abraham and Kevin Bone, and now Bone’s firm Bone/Levine Architects has submitted plans for a larger revision and expansion to the Landmarks Preservation Commission, which YIMBY can now reveal.

