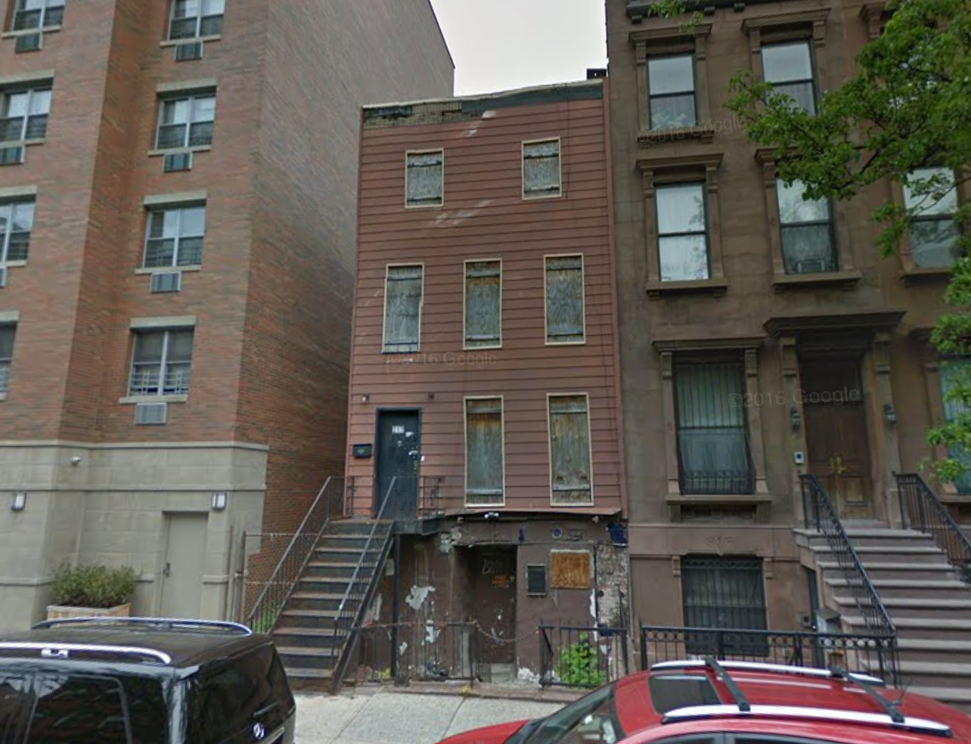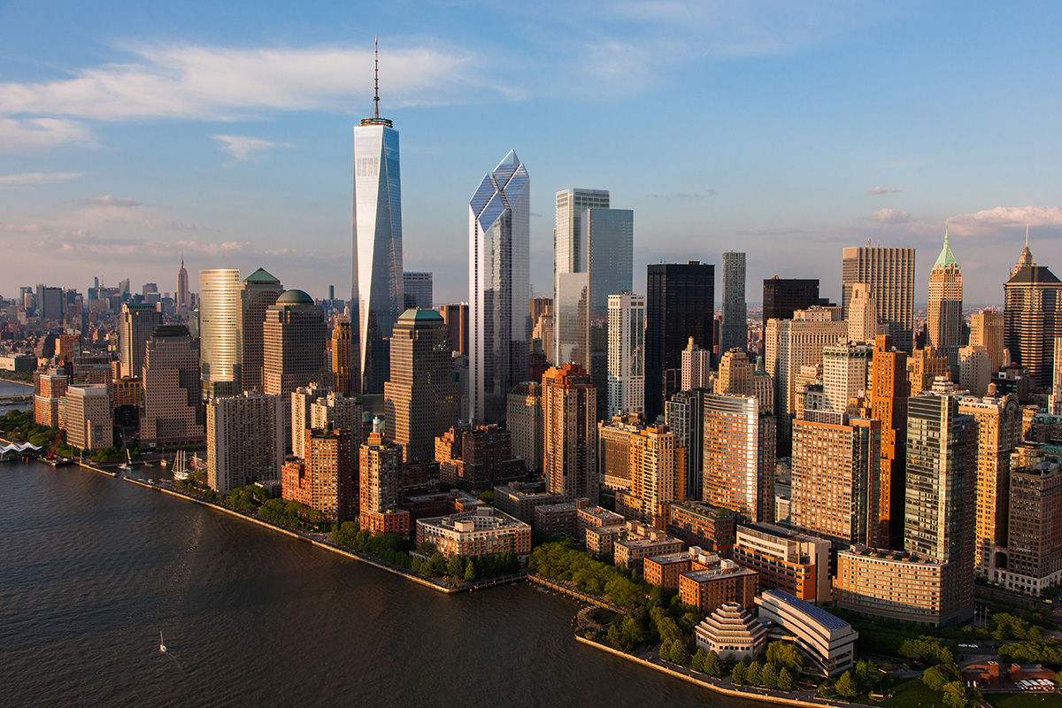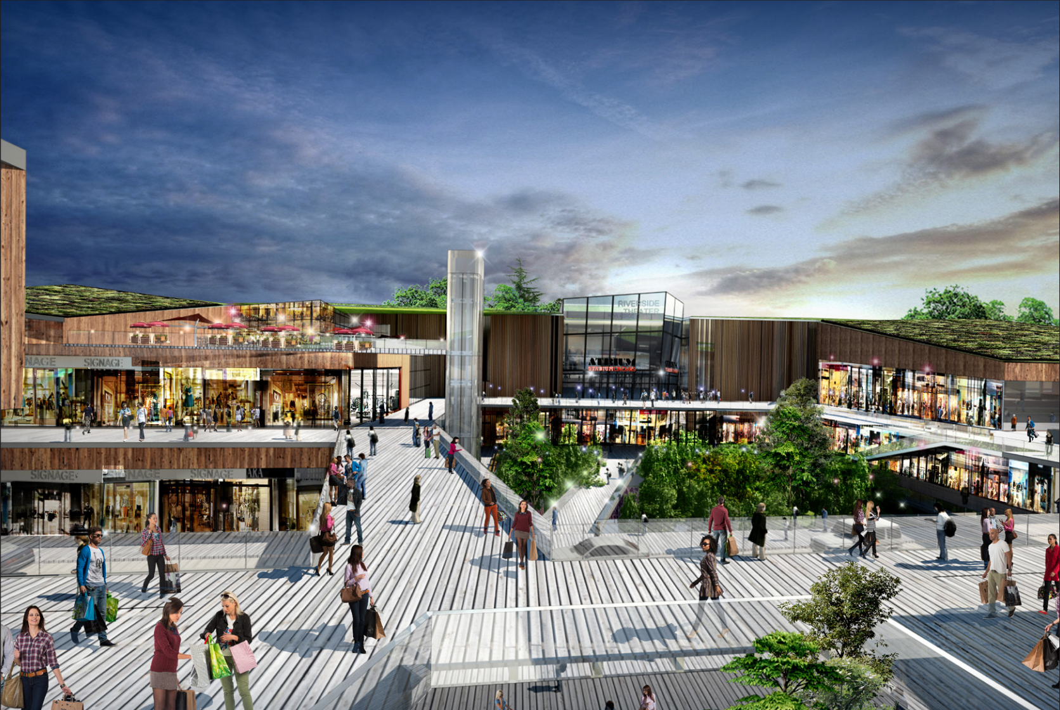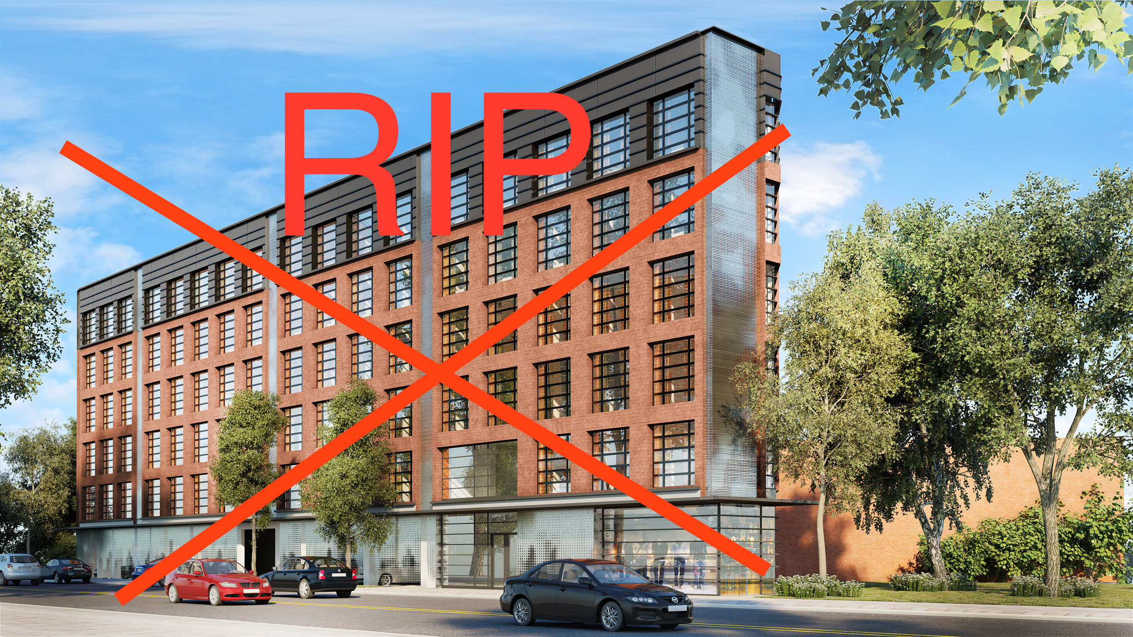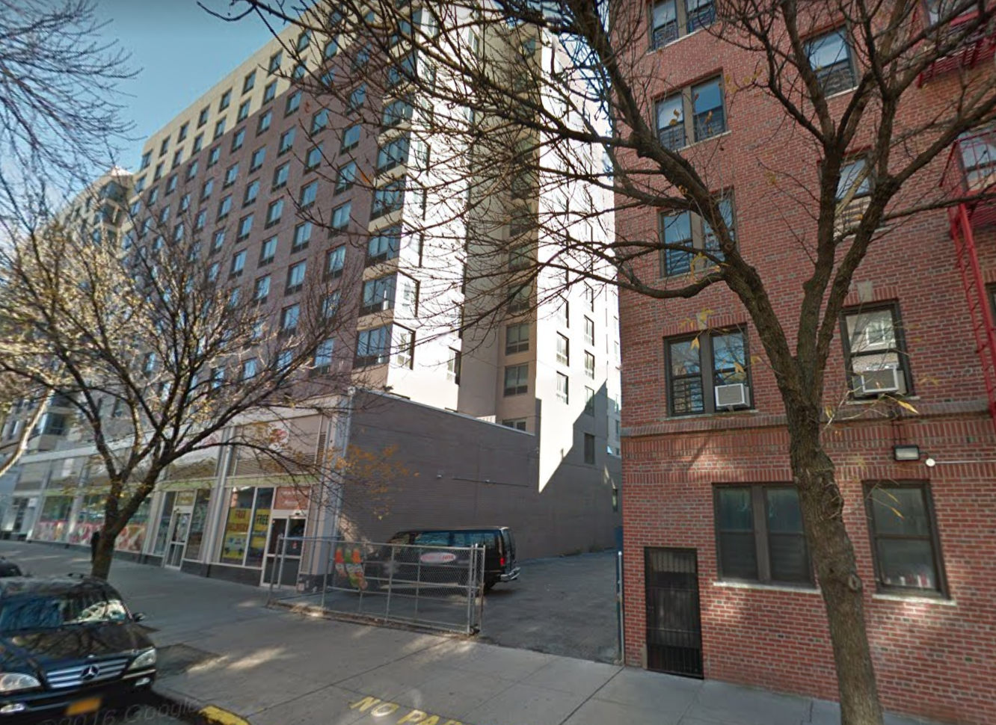Permits Filed for 217 West 123rd Street, Harlem
A badly dilapidated home at 217 West 123rd Street is about to meet the wrecking ball to make way for a brand new development. Applications filed for the site, located between Adam Clayton Powell Jr Blvd and Frederick Douglass Blvd in the heart of Harlem, show that the house will be replaced by a six-story and 9,927 square foot residential building, divided amongst six units, for a condo-sized average size of almost 1,700 square feet. Henry Radusky of Bricolage Designs is the architect of record, John Khani of Hitech, LLC/Big Apple Developers is listed as the developer, and demolition permits for the existing structure have yet to be pulled.

