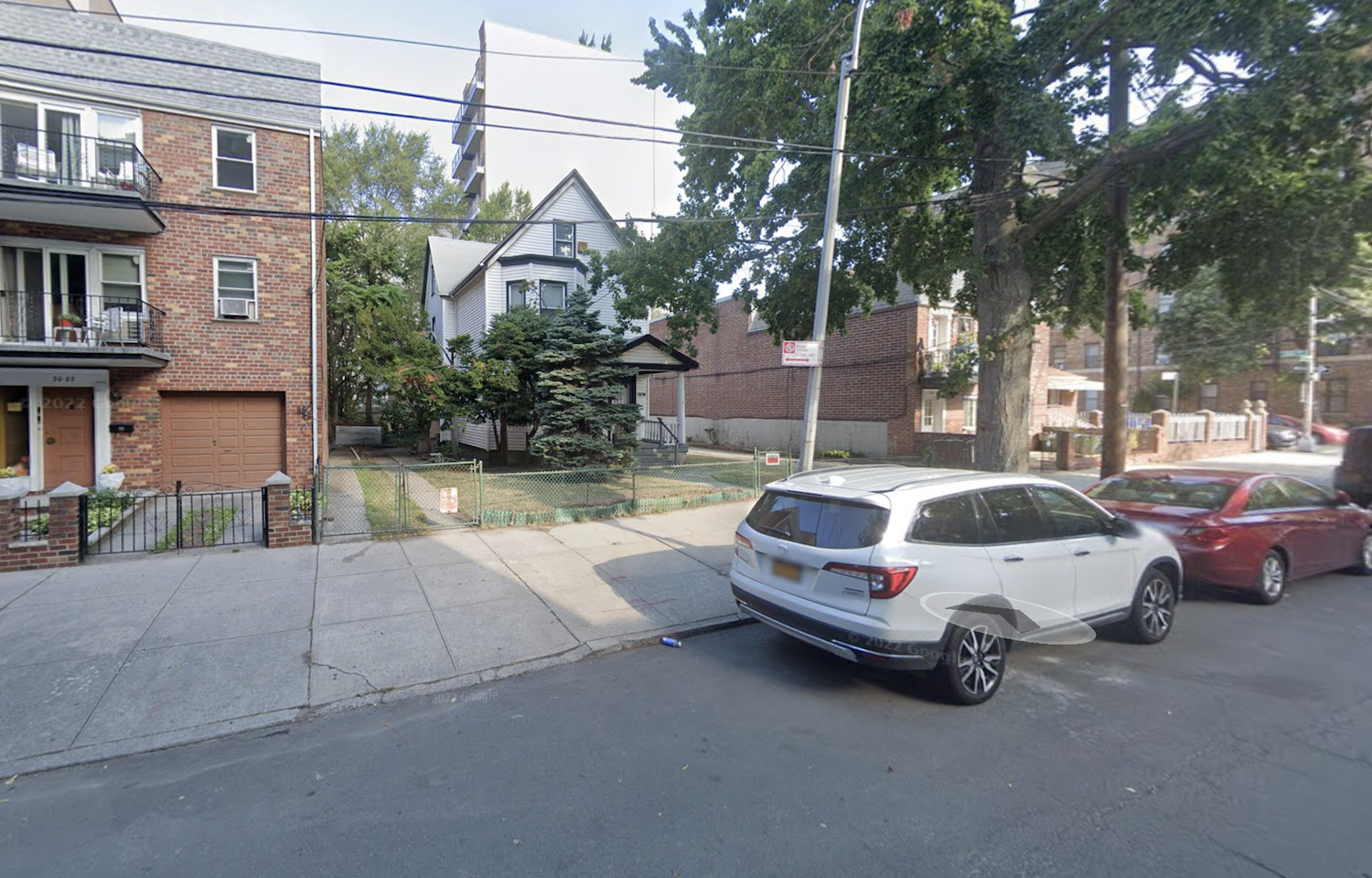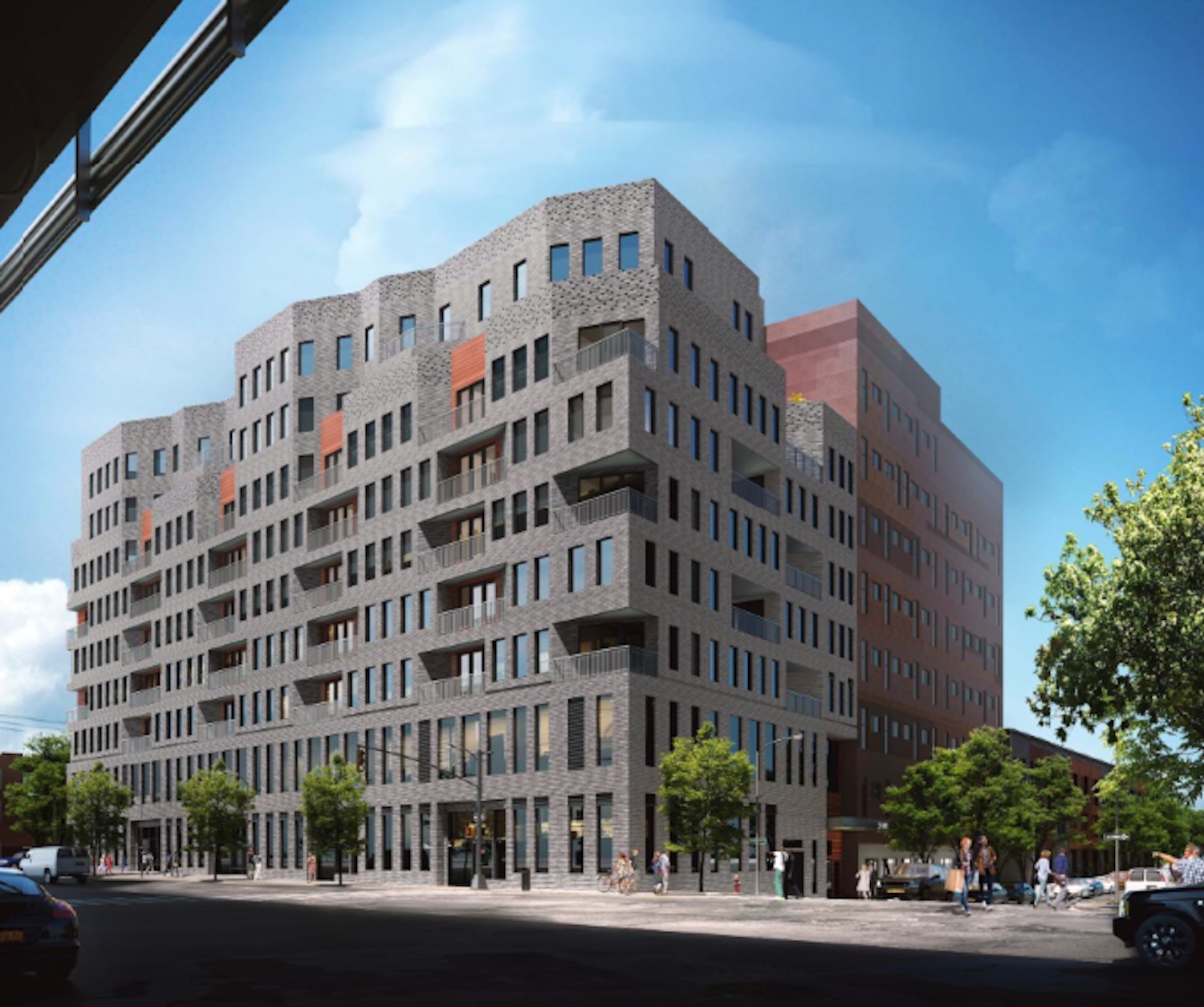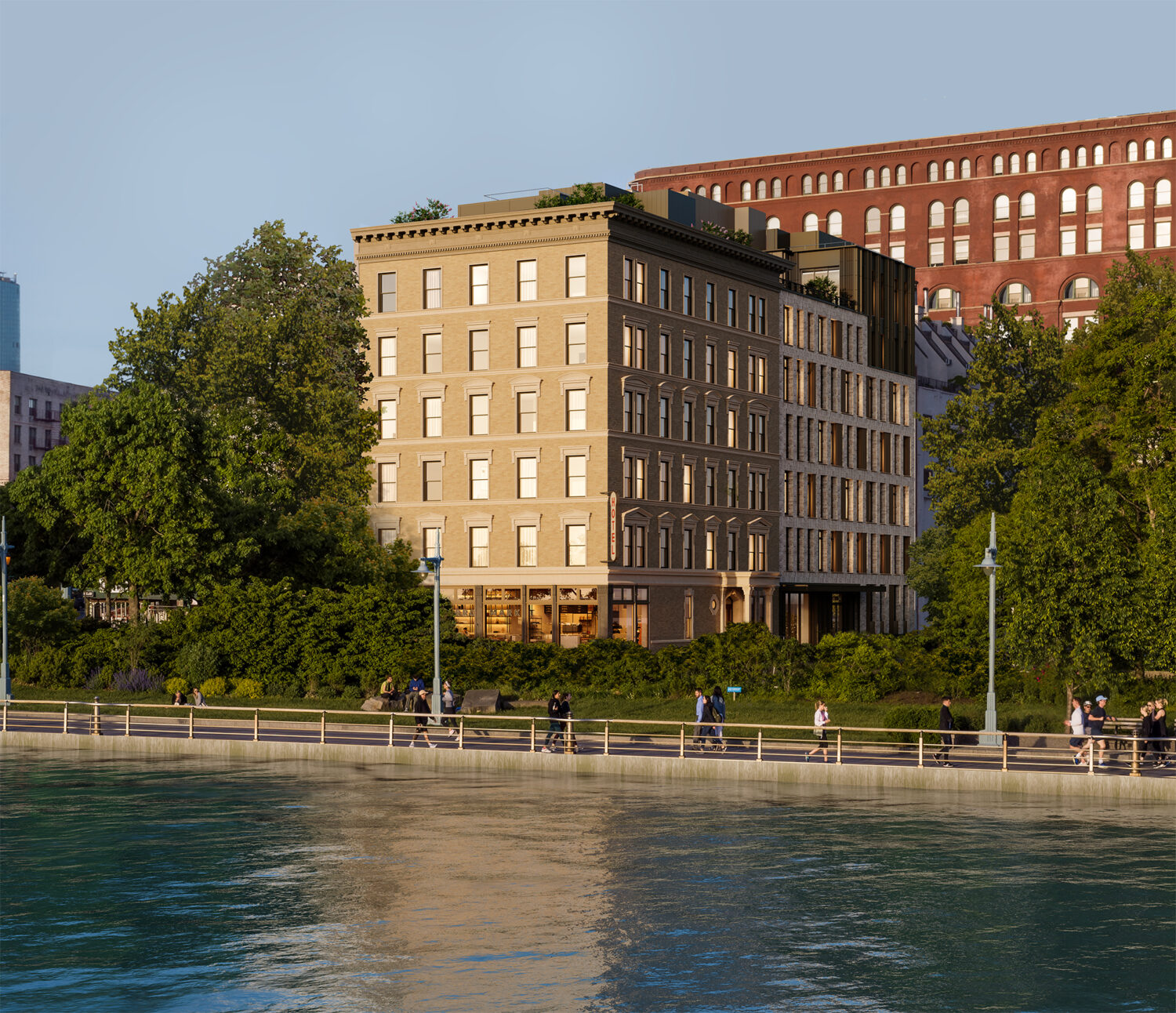Permits Filed for 30-78 29th Street in Astoria, Queens
Permits have been filed for a seven-story residential building at 30-78 29th Street in Astoria, Queens. Located between 30th Drive and 31st Avenue, the interior lot is within walking distance of the 30th Avenue subway station, serviced by the N and W trains. Desmond Neill of Silverline Construction Management is listed as the owner behind the applications.





