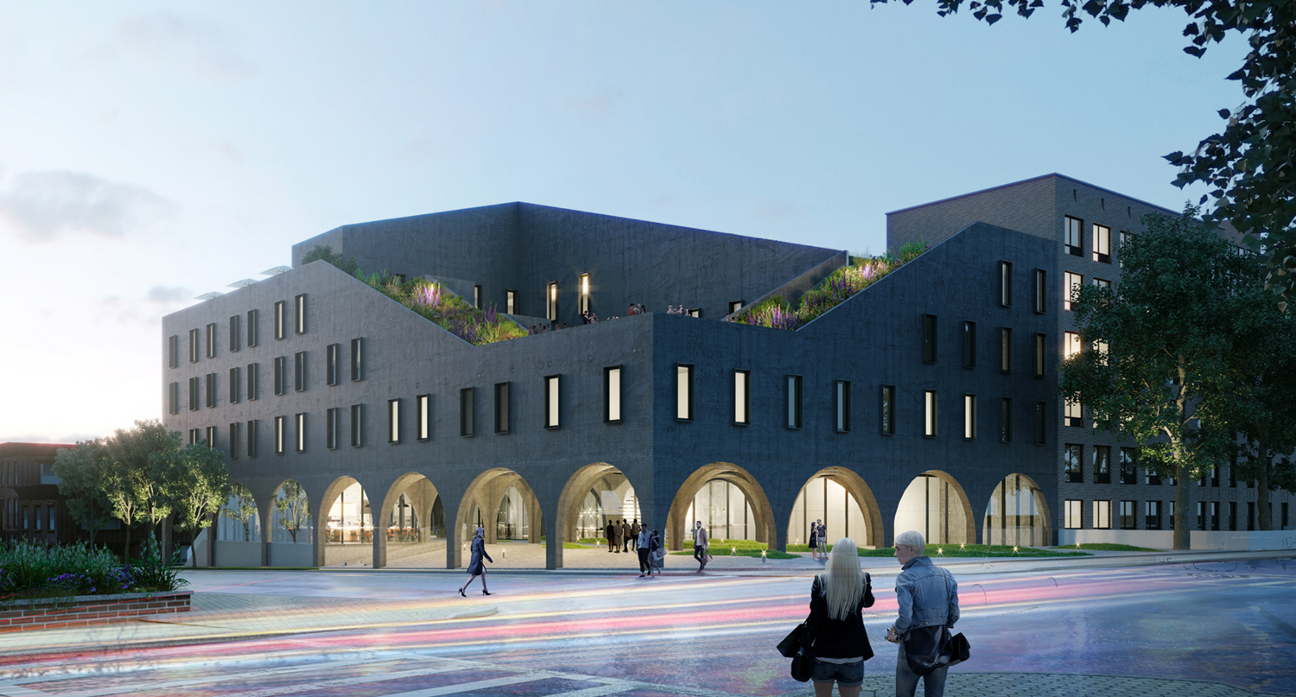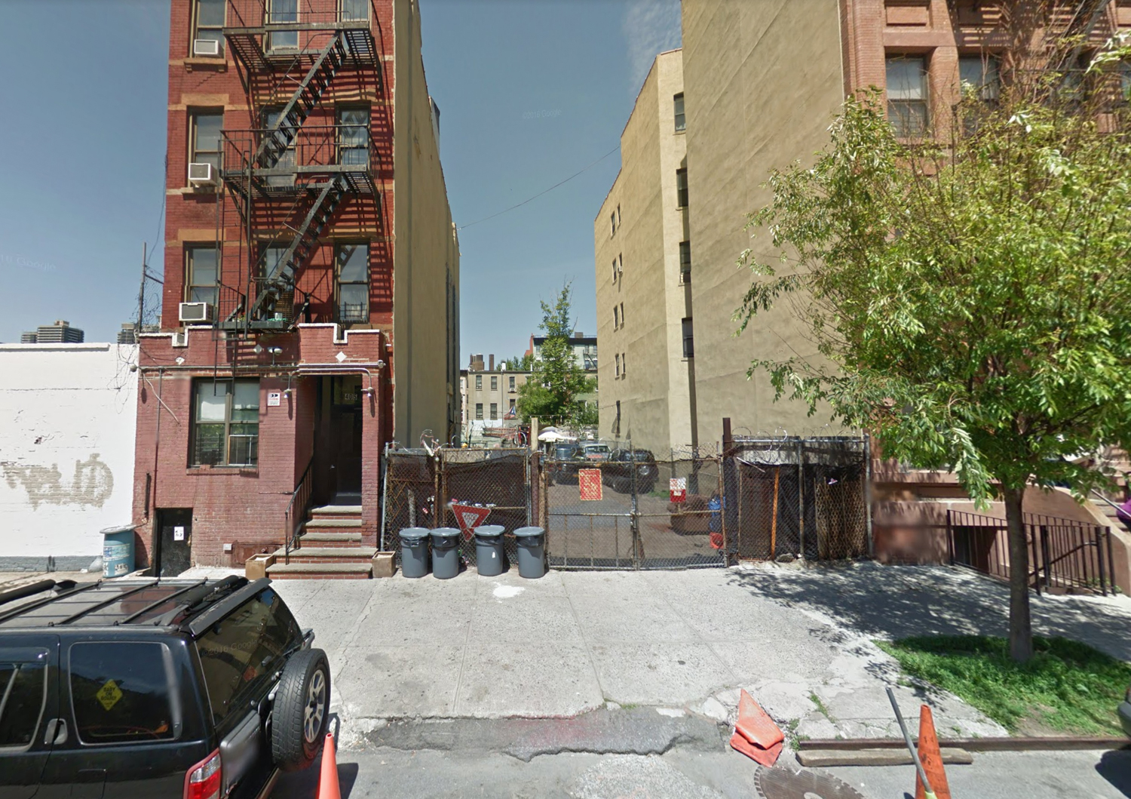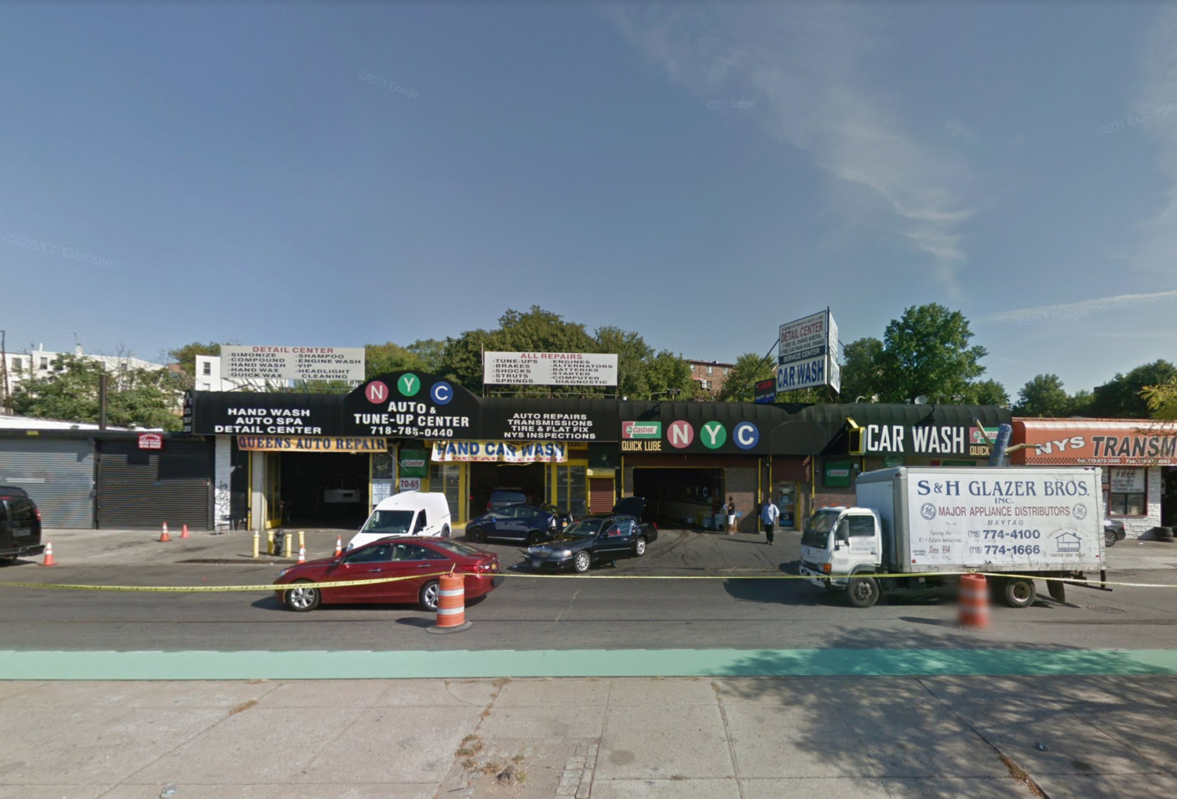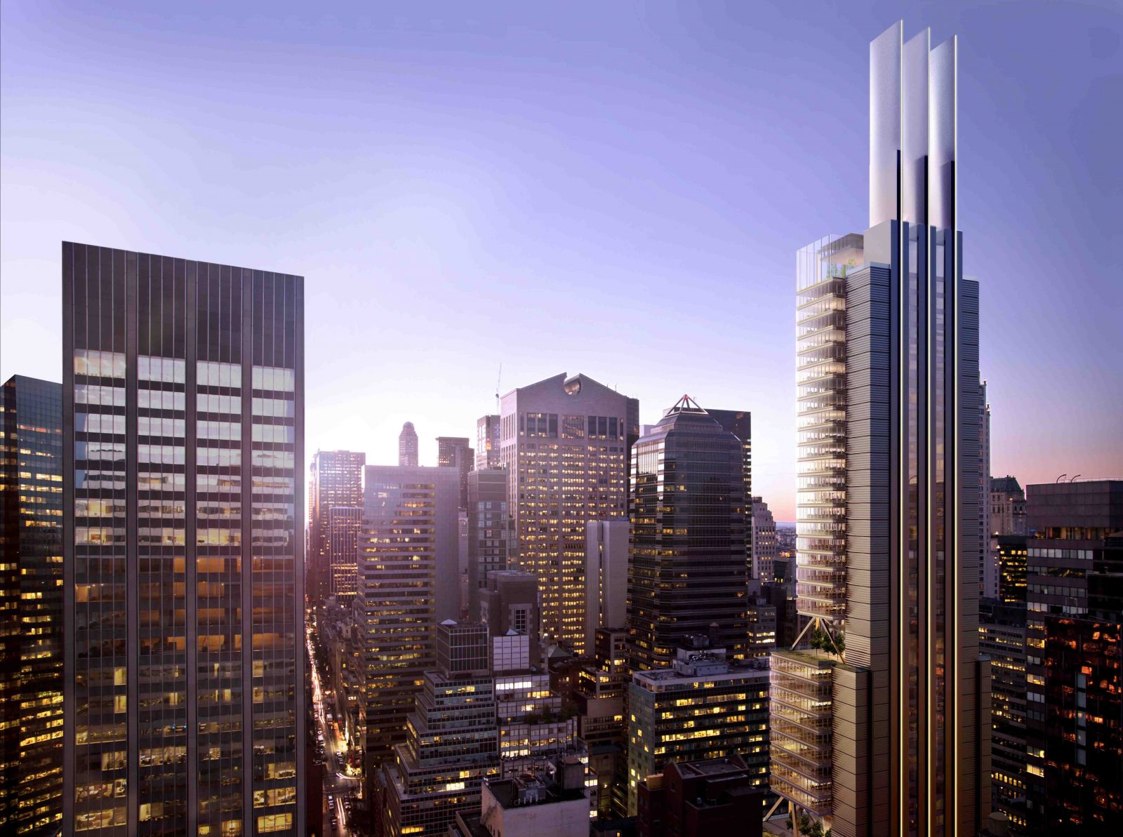Renderings Revealed for 1548 Bedford Avenue, ODA-Designed Hotel in Crown Heights, Brooklyn
Permits were filed back in July of 2016 for a new hotel at 1548 Bedford Avenue, in Crown Height, Brooklyn. Though construction has not yet started, new renderings by ODA have revealed a daring, low-slung arched building adorned with a dark concrete façade. The hotel is located just two blocks away from the Franklin Avenue subway station, serviced by the 2, 3, 4 and 5 trains. The Botanic Garden subway station is one block further, serviced by the Shuttle trains.





