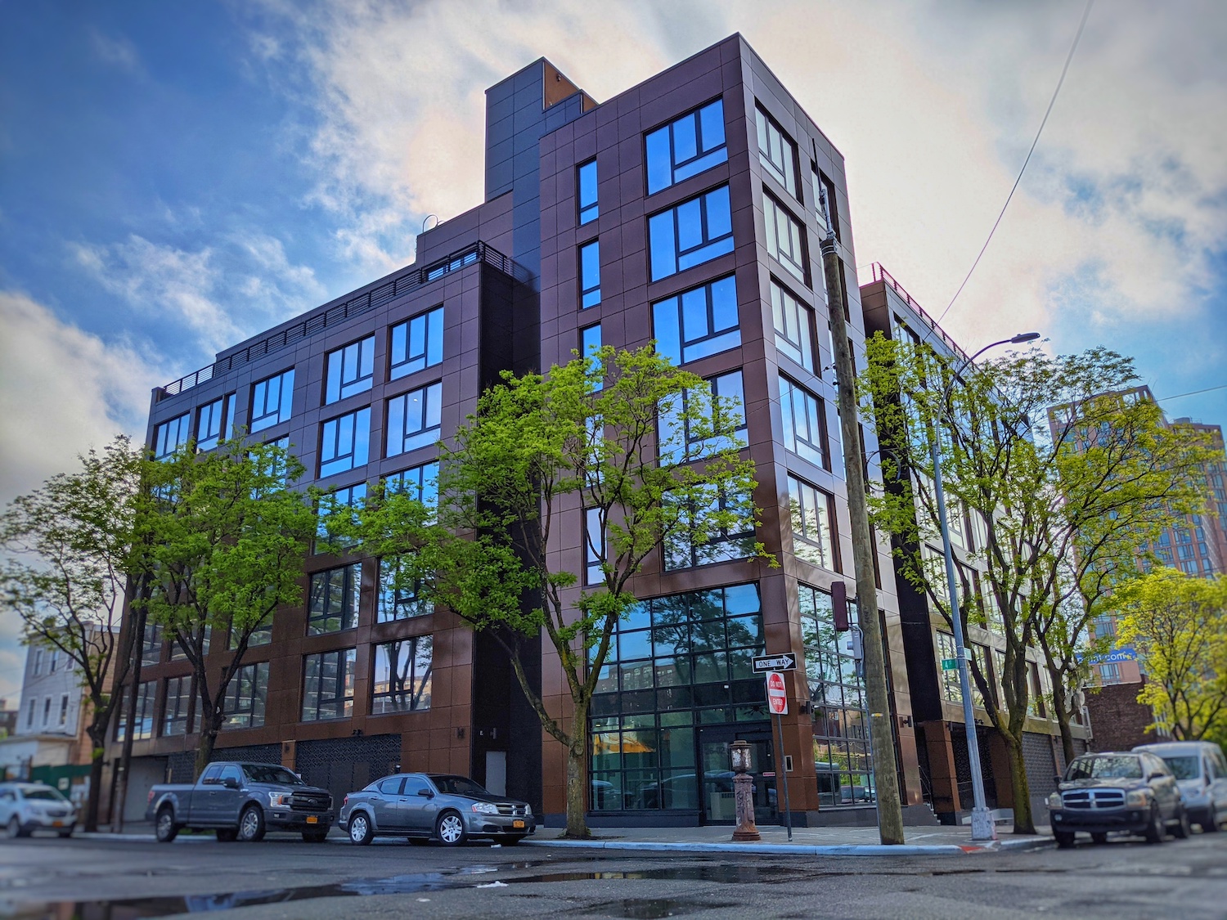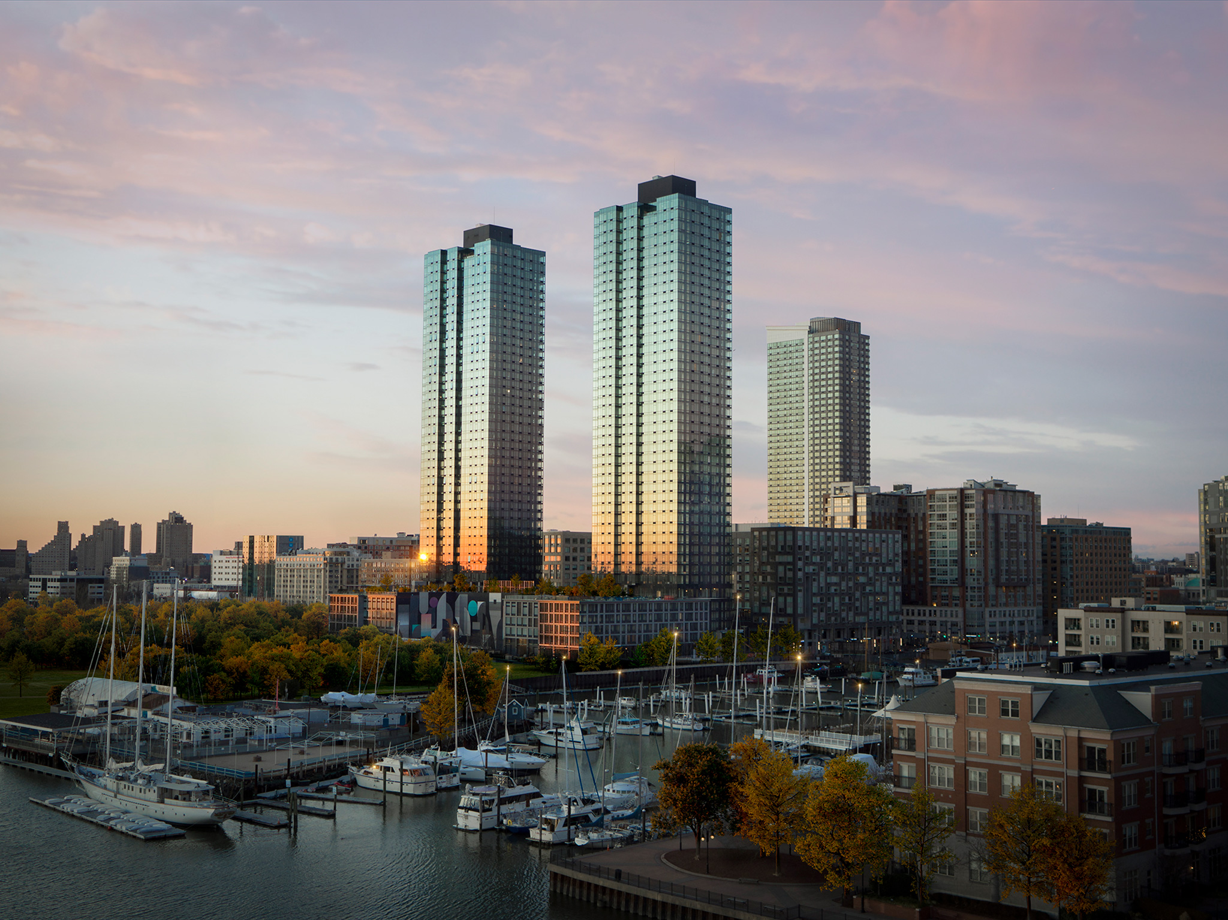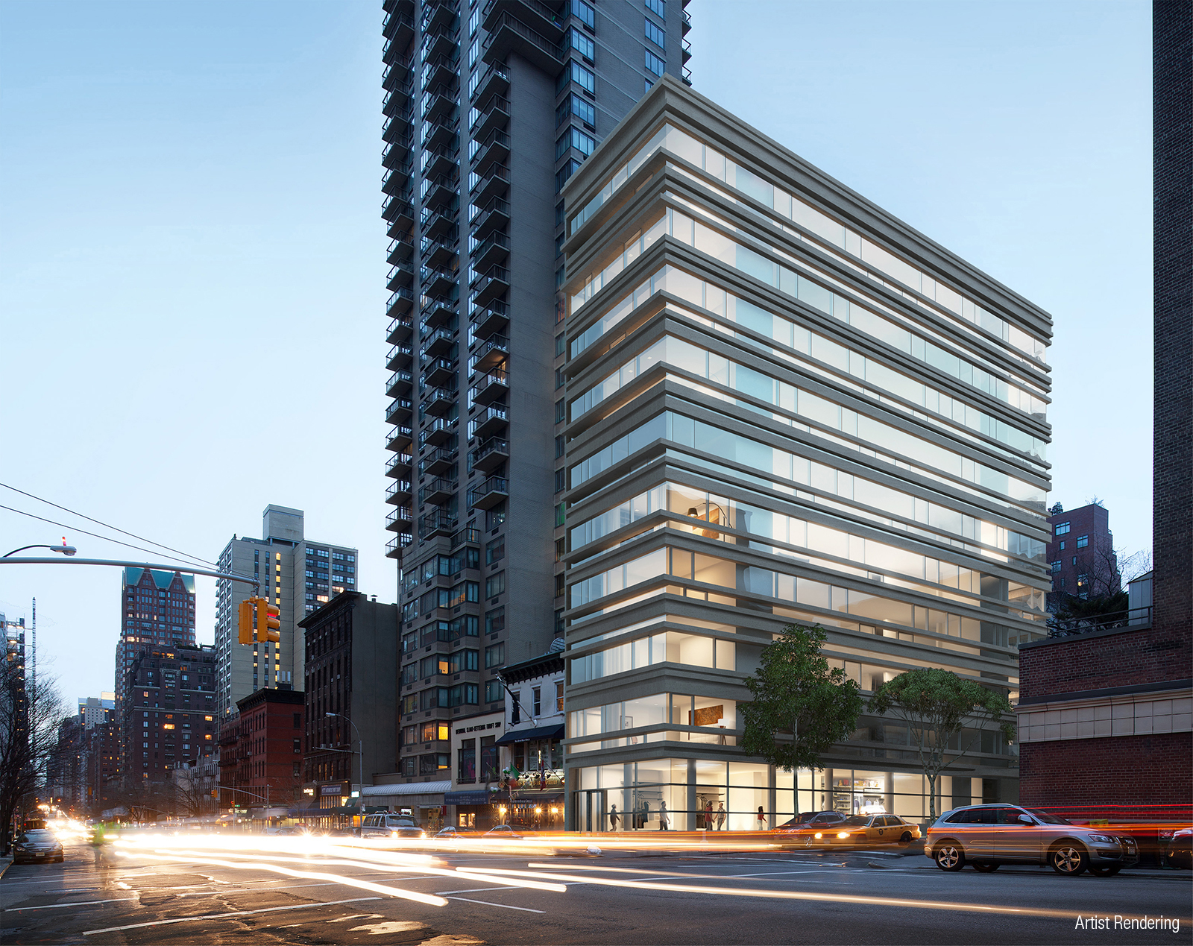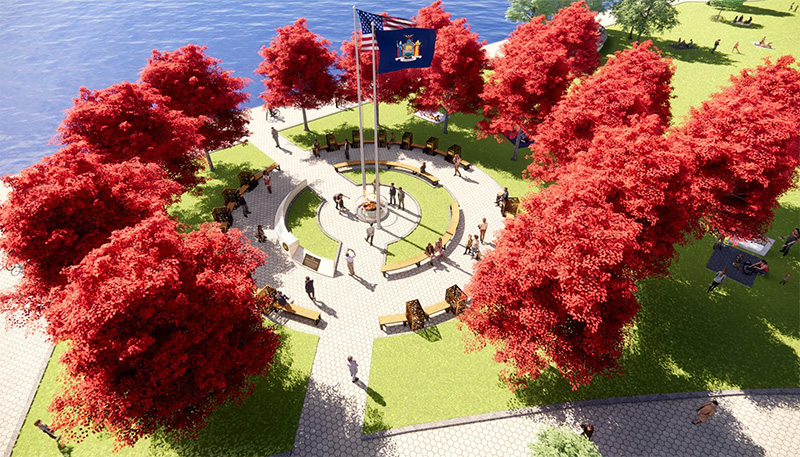Construction has reached completion on the second phase of The Vantage Collection, a two-tower residential complex in Jersey City. Addressed as 1 Park View Avenue, the rectangular 44-story residential tower is an exact architectural twin of its adjacent sibling, 33 Park View Avenue, and the two are connected by a podium with 15,000 square feet of retail space. The complex as a whole is designed by S9 Architecture and developed by Fisher Organization, and yields 900 apartments. 1 Park View Avenue features 452 homes that range from studios to two-bedroom units, with the majority offering unobstructed views of the New York Harbor and year-round daylight exposure. The buildings sit on a full-block parcel bound by Park View Avenue to the north, Marin Boulevard to the east, South Cove to the south, and St. Peter’s Street to the west. Leasing has begun for both towers, and the gallery is located at 33 Park View Avenue.





