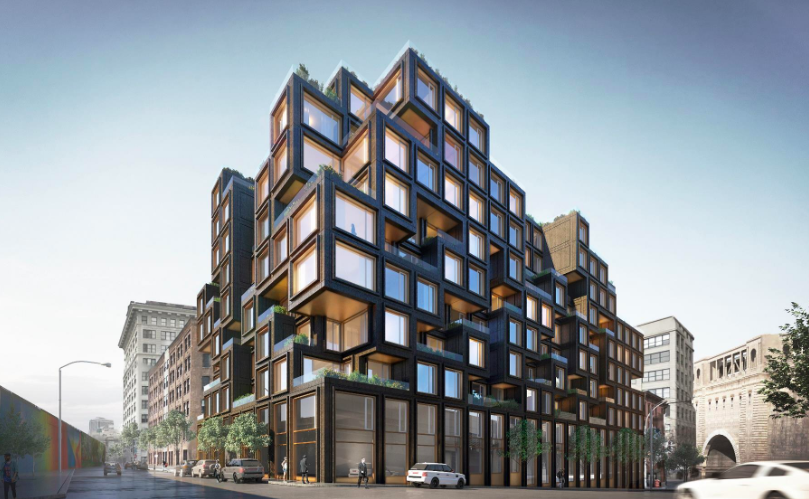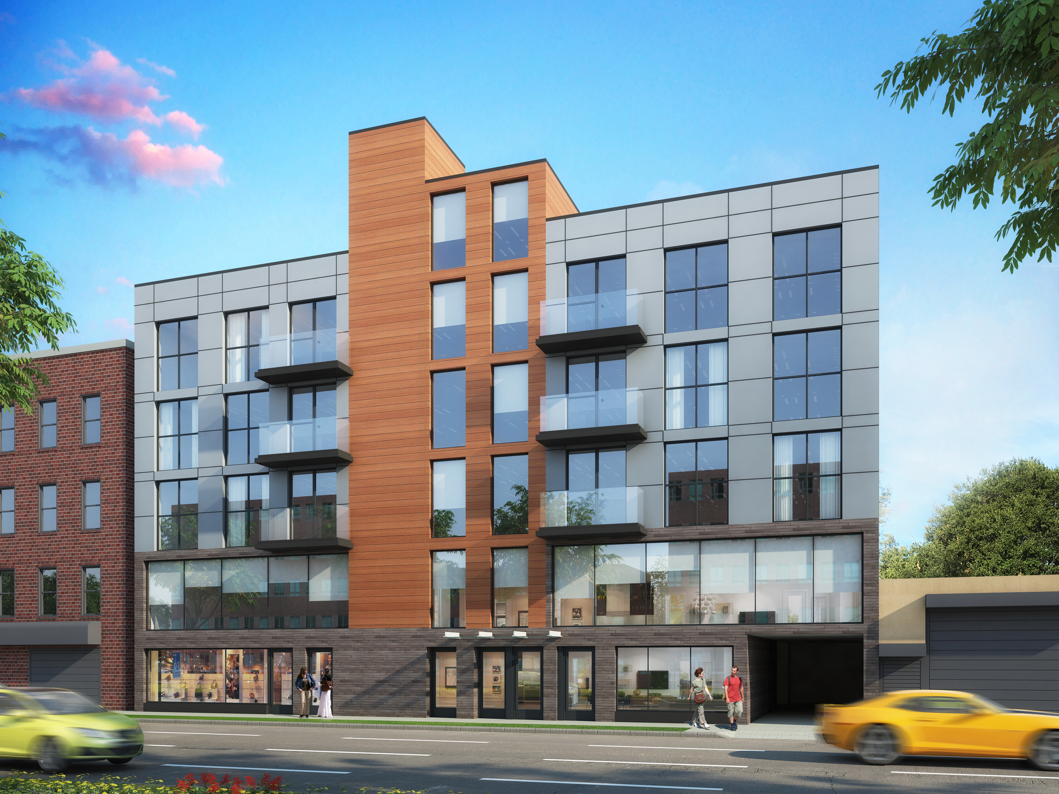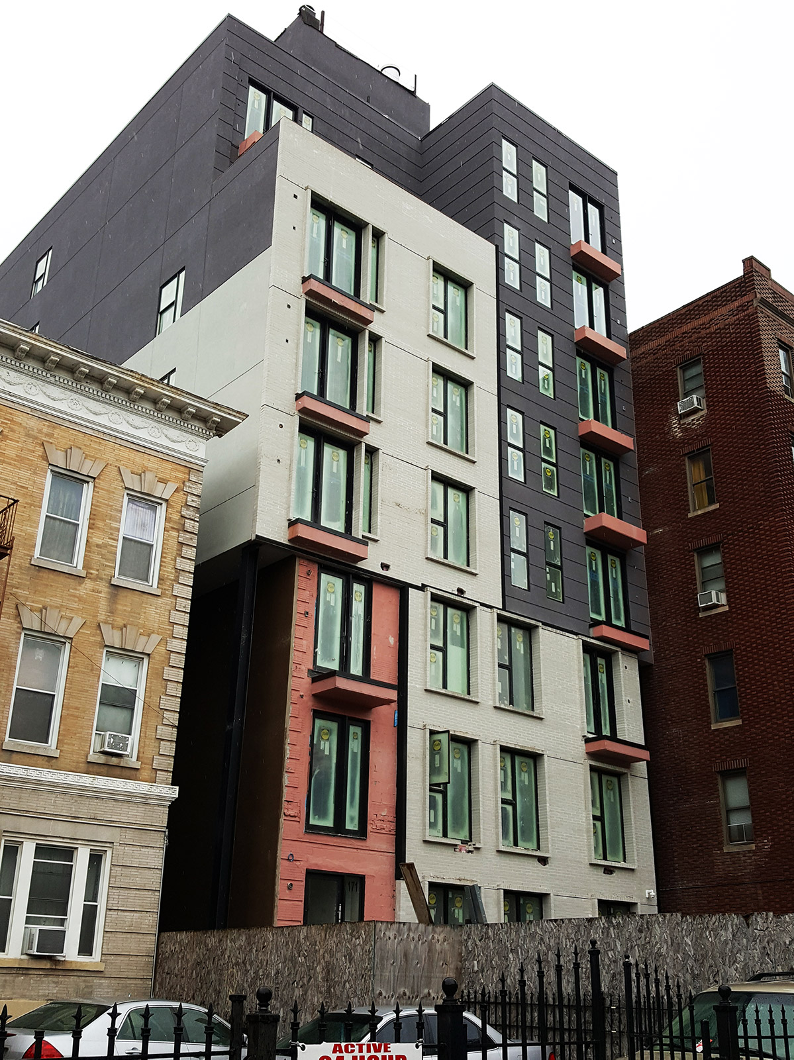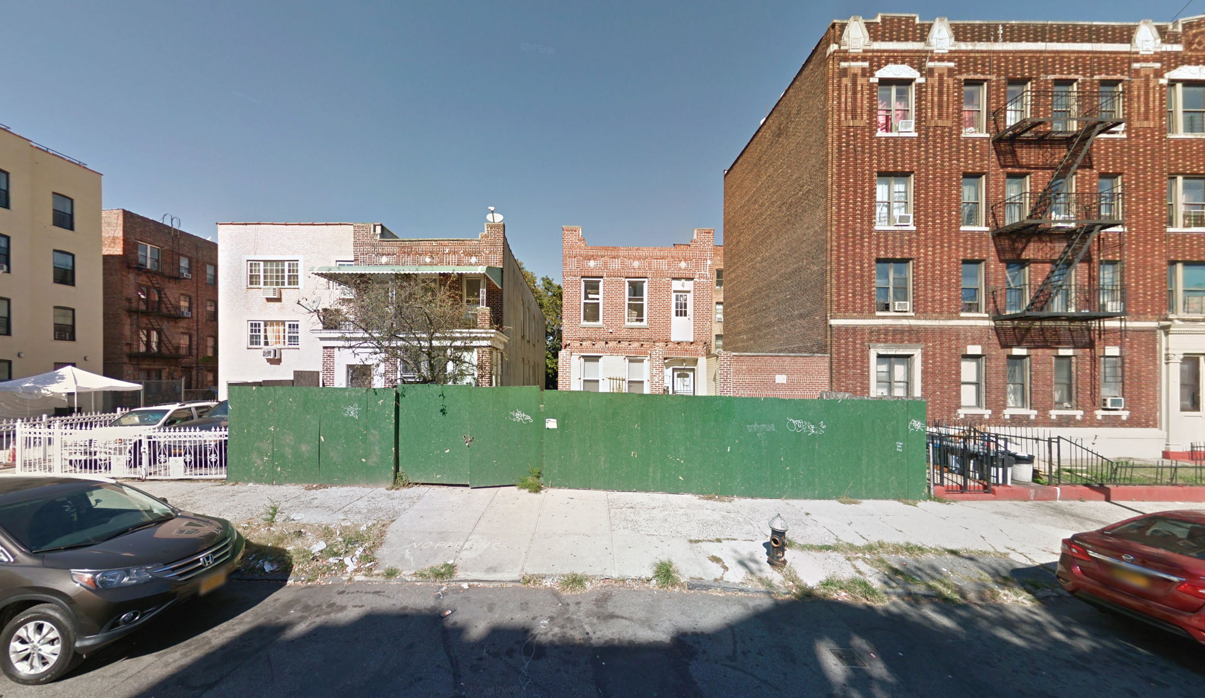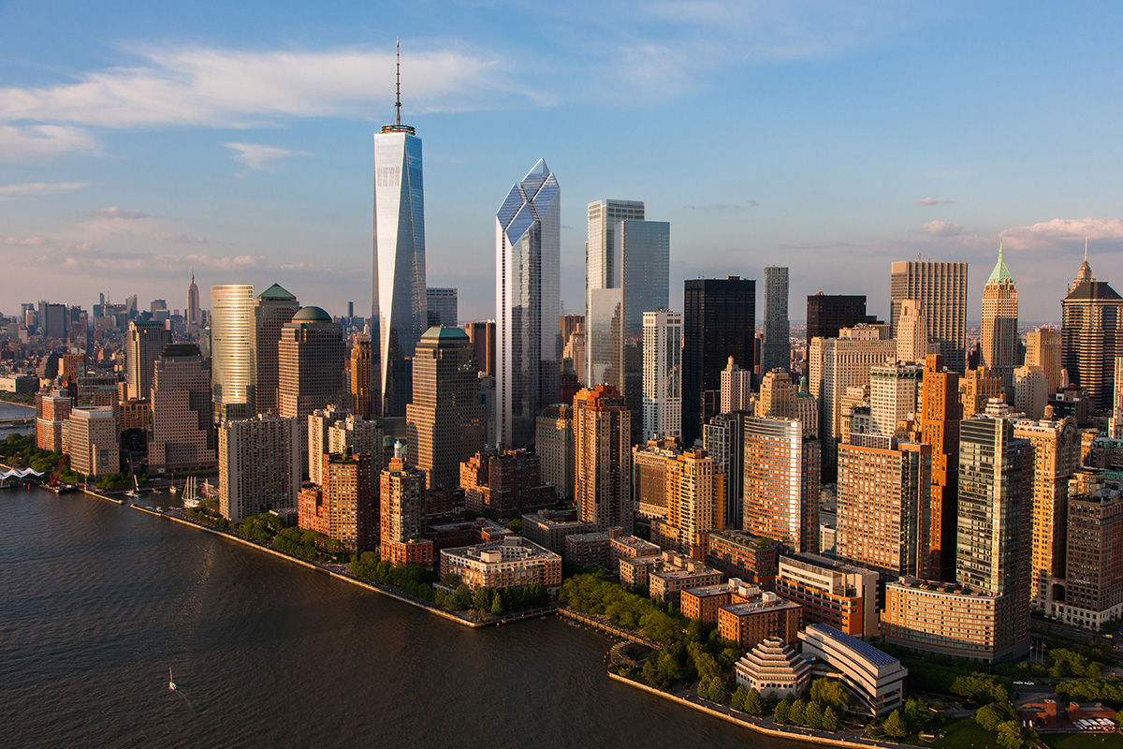Foundation Work and Concrete Pouring Underway at 80 Adams Street in Dumbo, Brooklyn
A tipster’s photos of the impending 10-story residential project at 80 Adams Street in Dumbo, Brooklyn shows progress on the foundations, which are now being poured and laid with concrete and rebar. 165 units will occupy a site that previously featured a Jehovah’s Witness parking garage. The site was bought for around $60 million and is currently owned by Jeffrey Gershon of Hope Street Capital. ODA is the designer of the new building, which will eventually rise 120 feet above the streets below, and contain nearly 186,000 square feet of interior space. Triton Construction Company is the general contractor.

