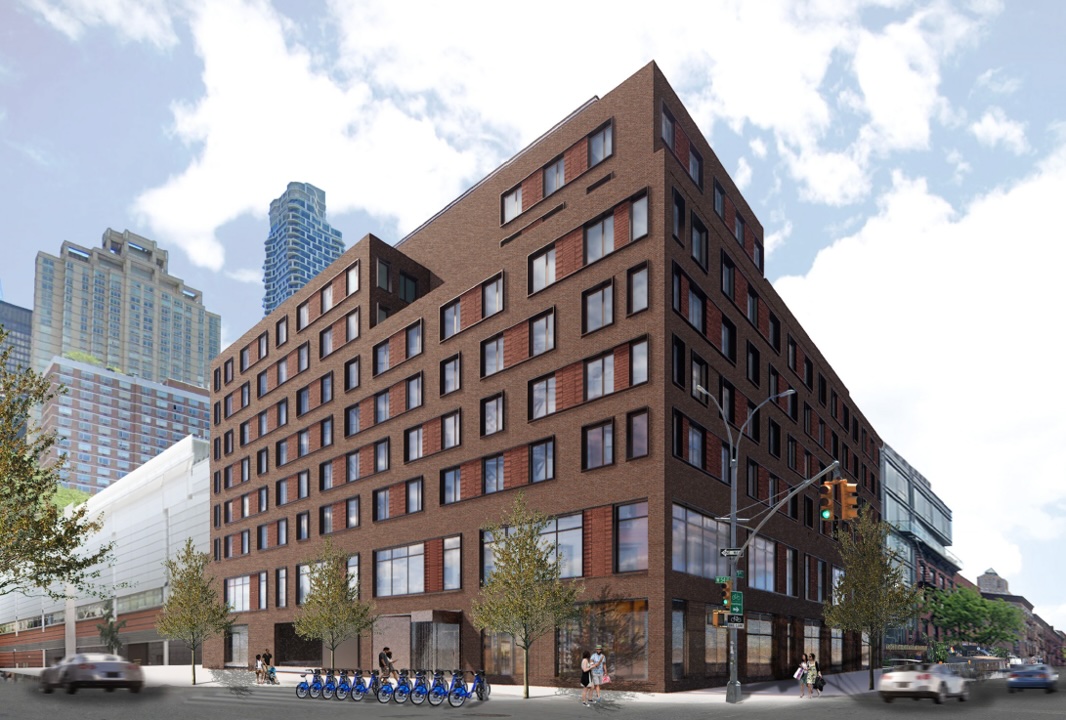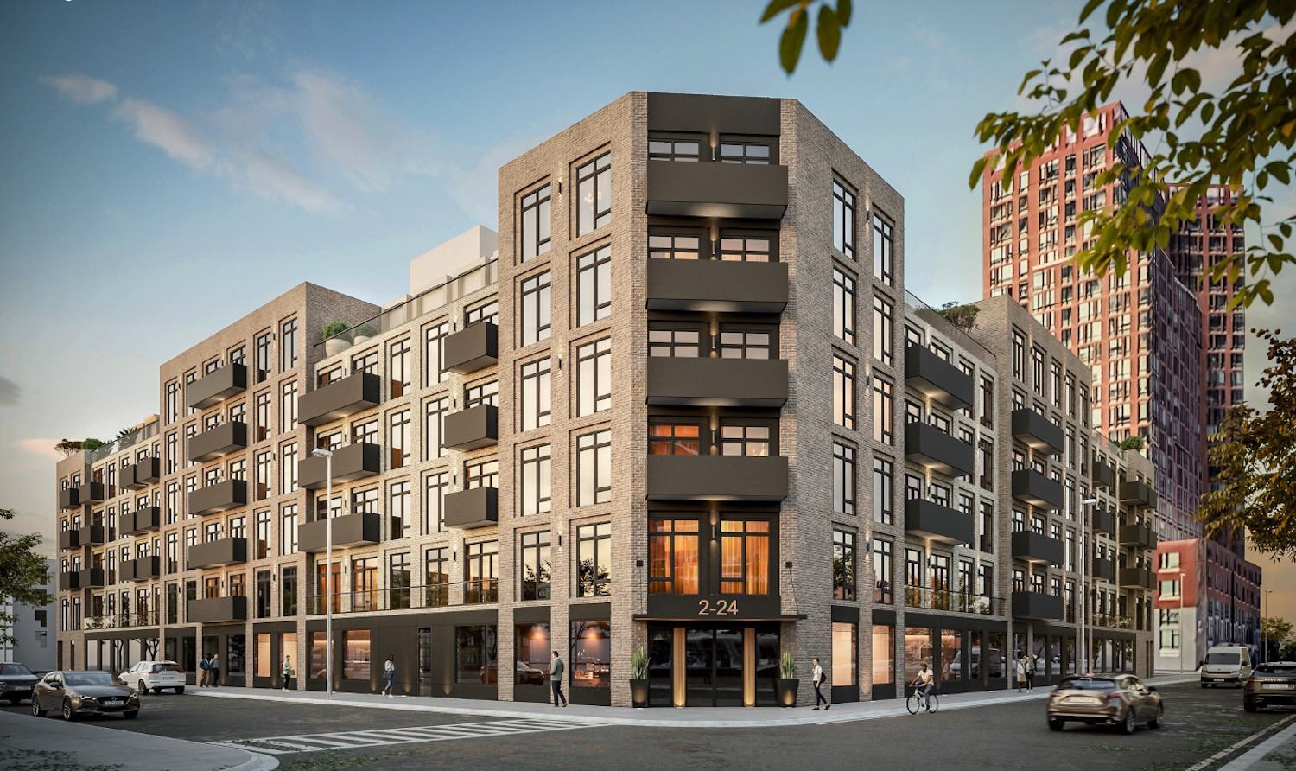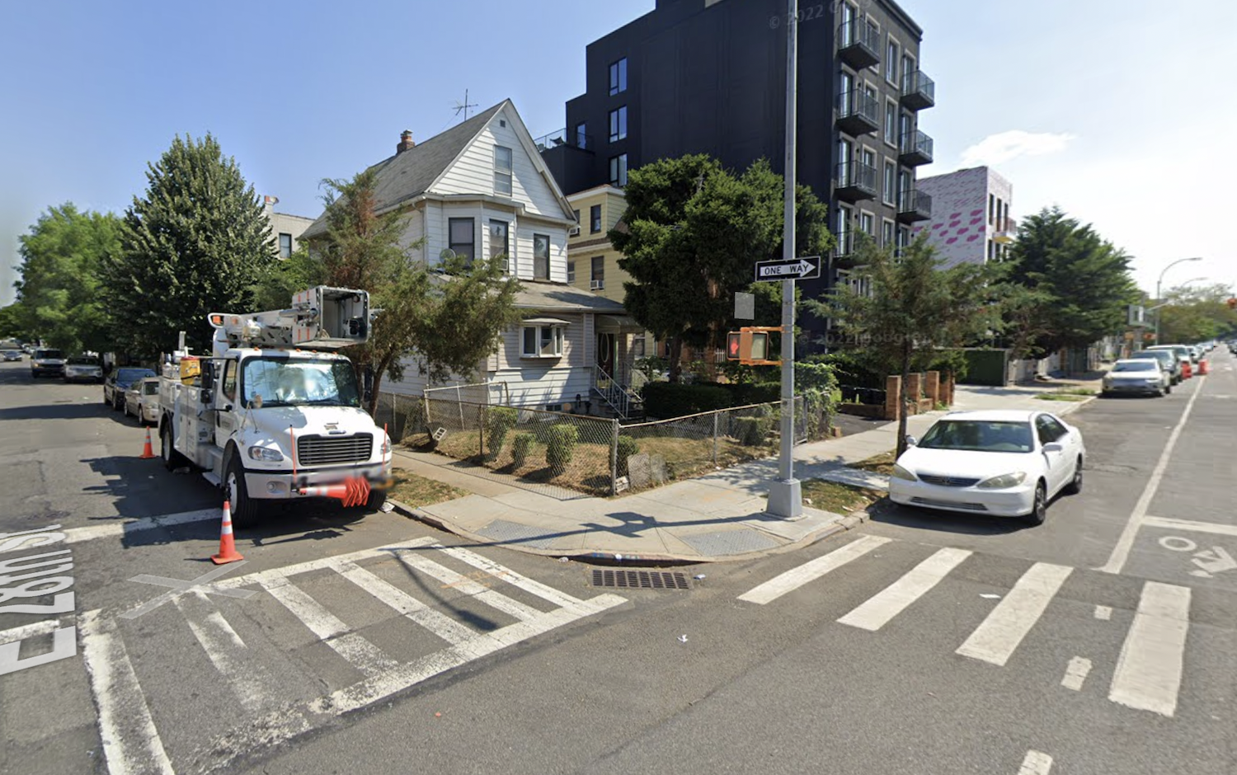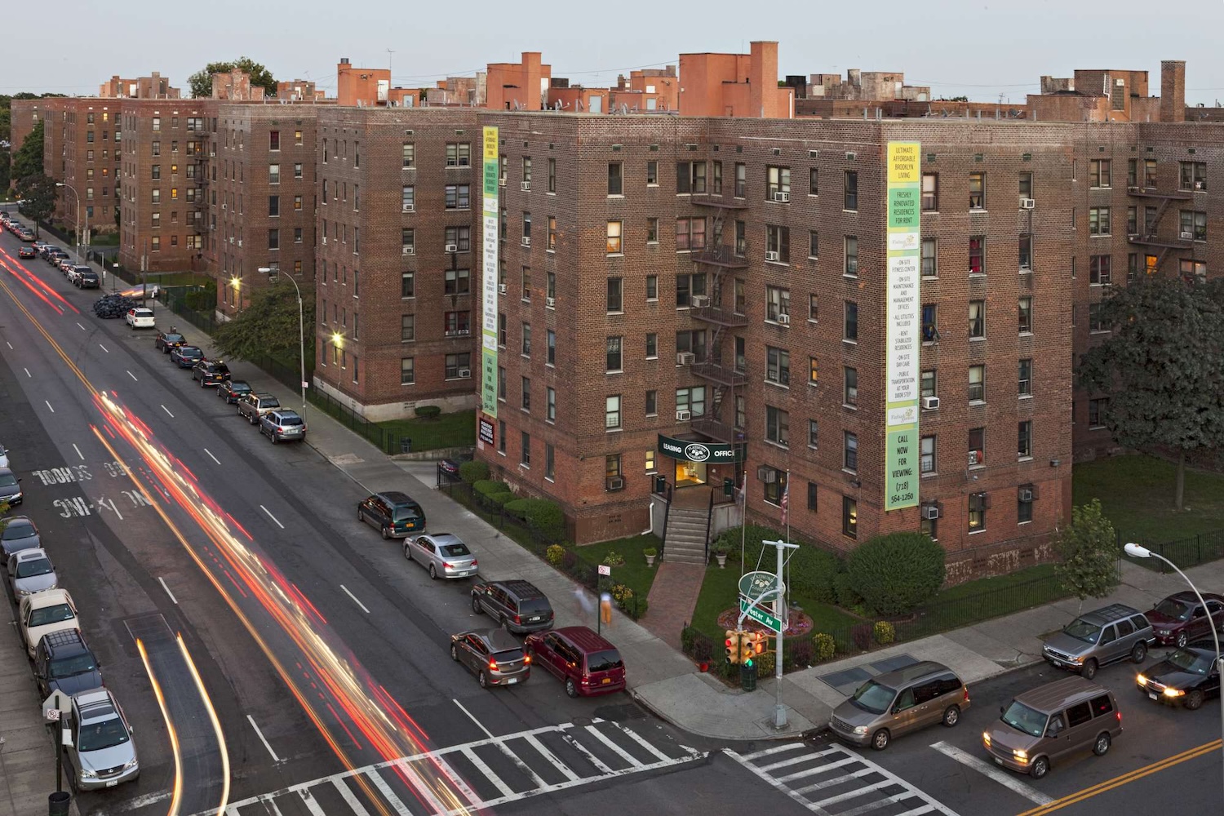Developers Secure Financing for The Lirio at 364 West 54th Street in Hell’s Kitchen, Manhattan
The Hudson Companies, in collaboration with Housing Works and supported by the New York City Department of Housing and Preservation and the Metropolitan Transit Authority, has finalized a $119 million financing package for The Lirio, a new mixed-use development located at 364 West 54th Street in Hell’s Kitchen, Manhattan. The project aims to transform a parking lot into a property that offers affordable housing, MTA office space, and retail space.





