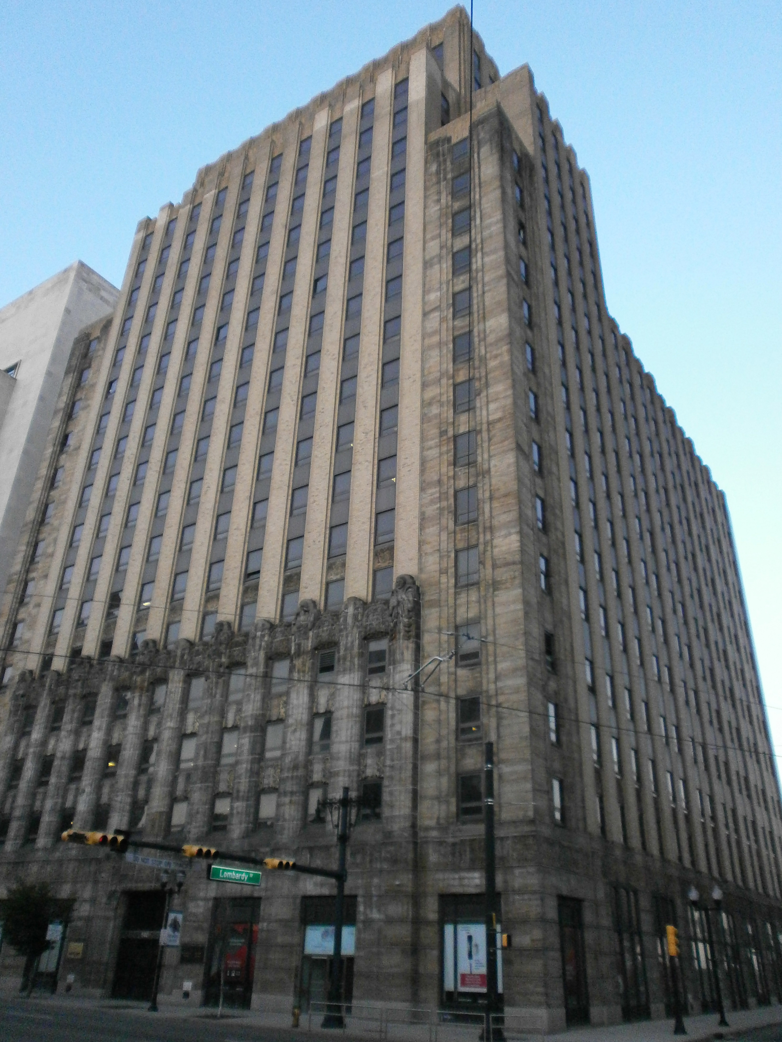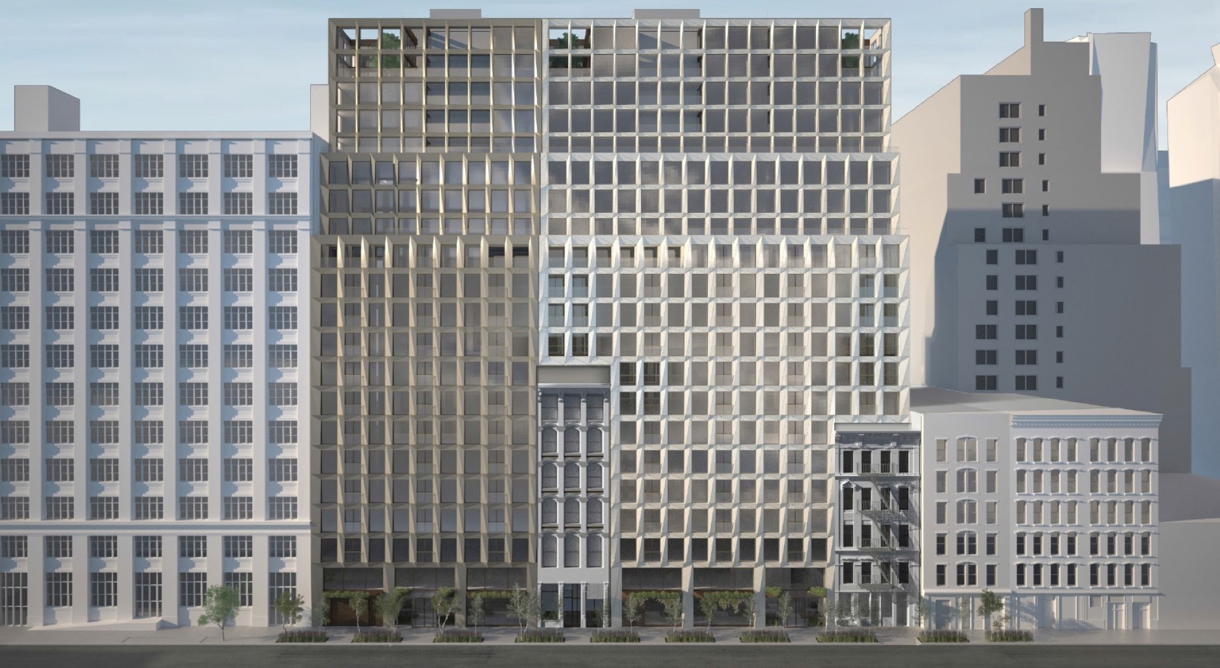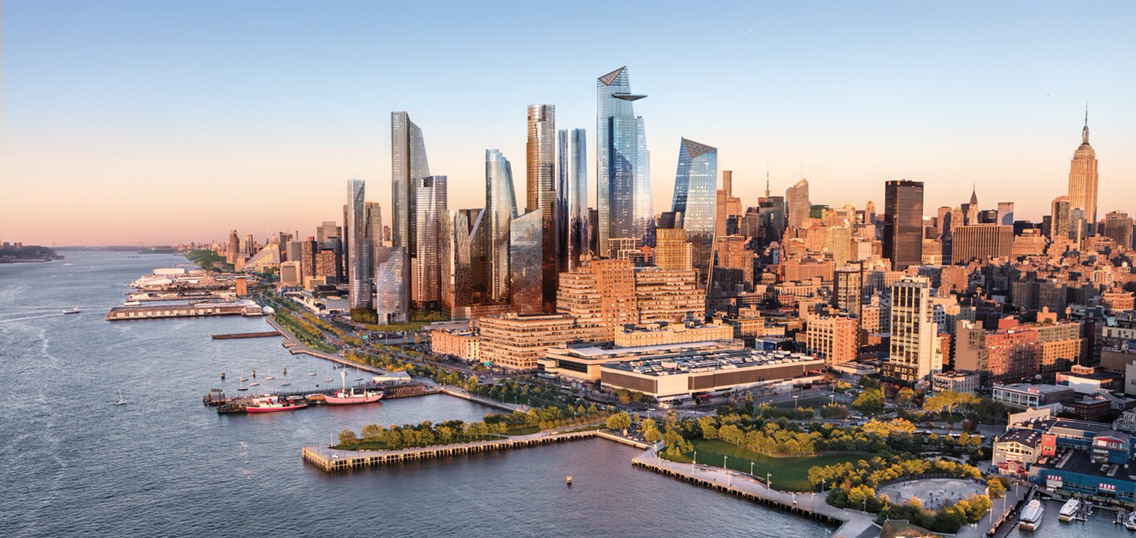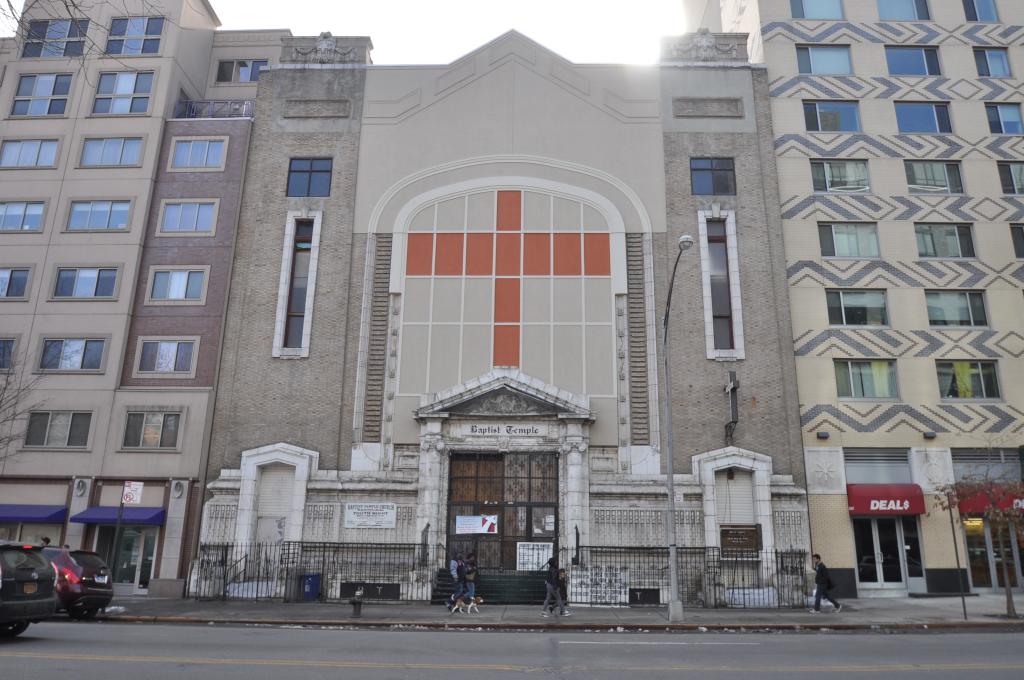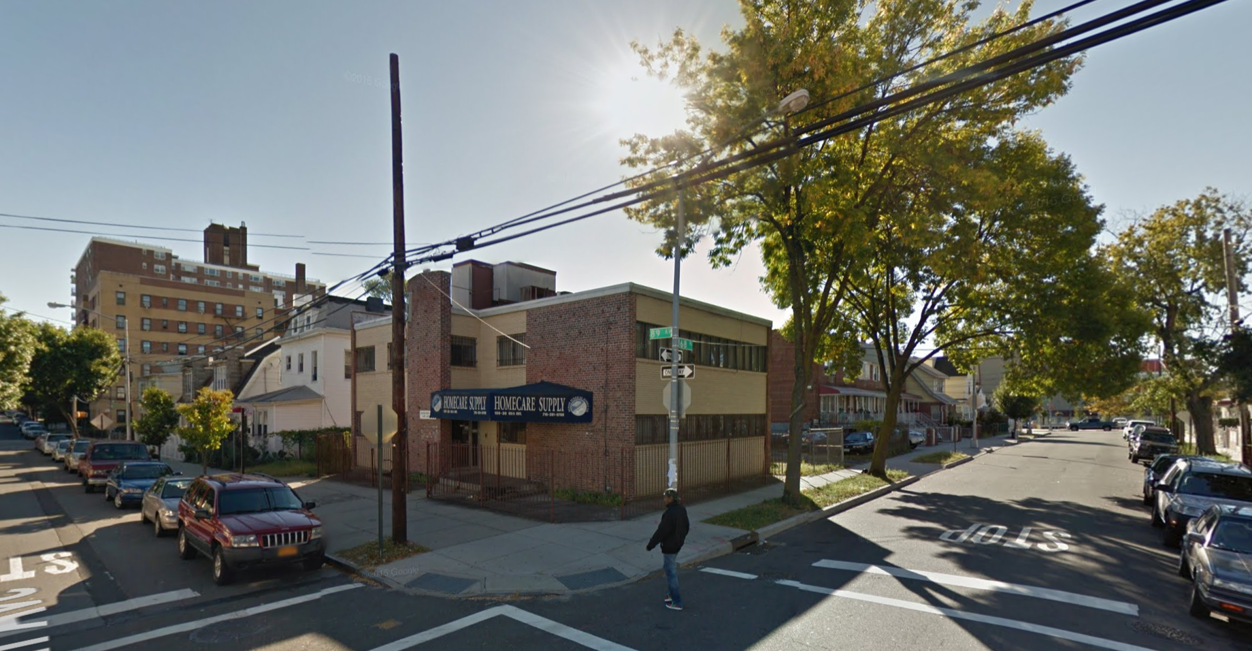246-Unit Residential Conversion Planned at 20-Story Office Tower, 540 Broad Street, Newark
New York-based L&M Development has acquired the 20-story, 436,000-square-foot New Jersey Bell Headquarters Building, an office building located at 540 Broad Street in downtown Newark, for $16.51 million. The developer plans to convert the building into 246 residential units, according to NJ Advance Media. The basement will be fit with a fitness center, a bowling alley, and storage space. The rest of the building will become apartments, except for the fourth floor, which will remain an operational Verizon switch station. Connecticut-based Amara Associates is designing the project. The building is listed on the U.S. National Register of Historic Places.

