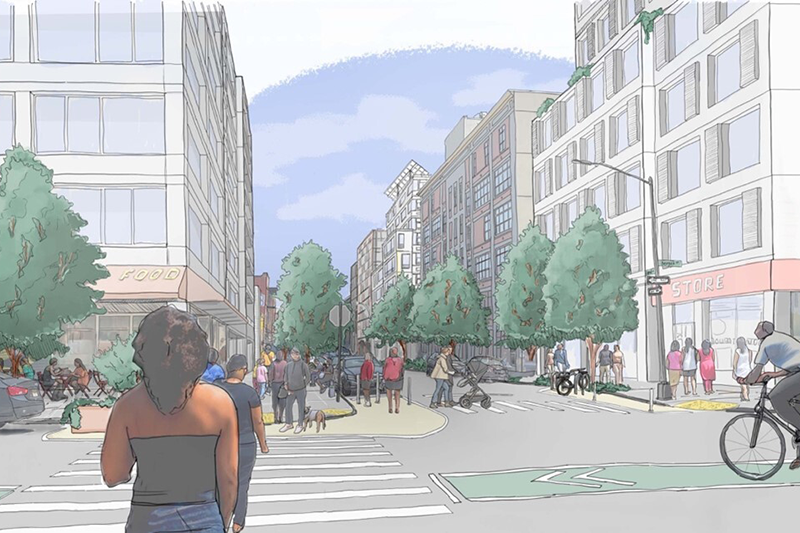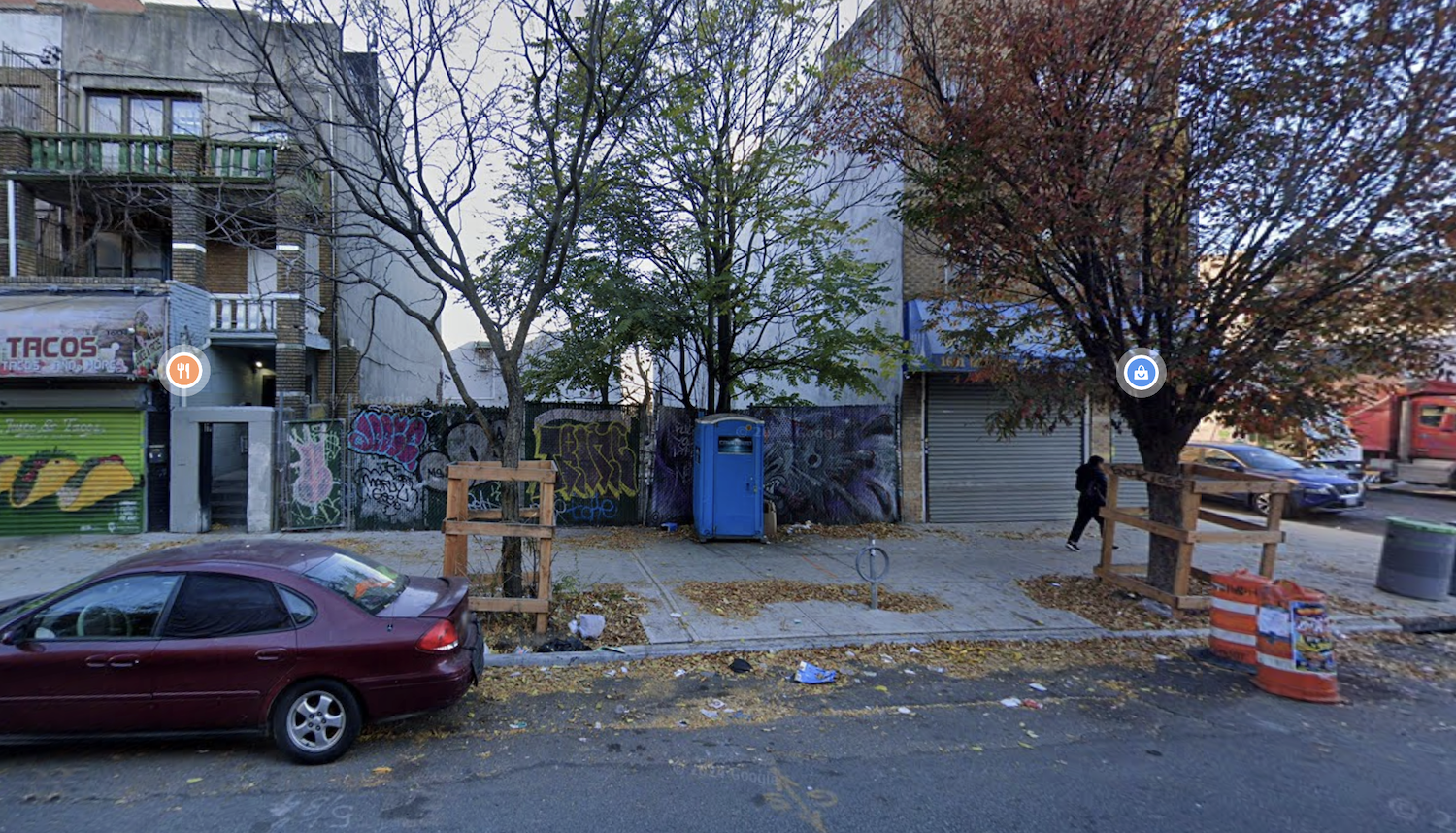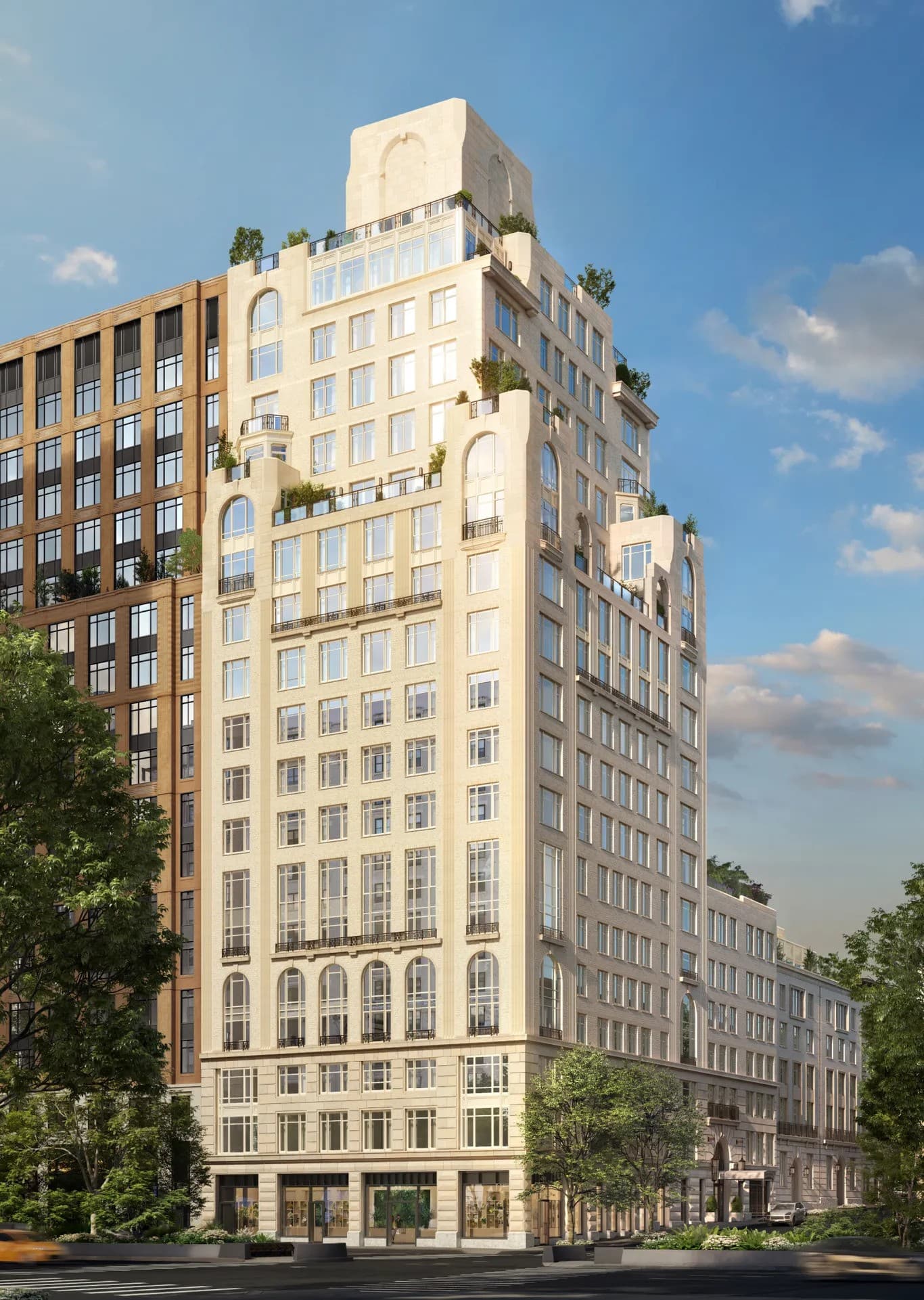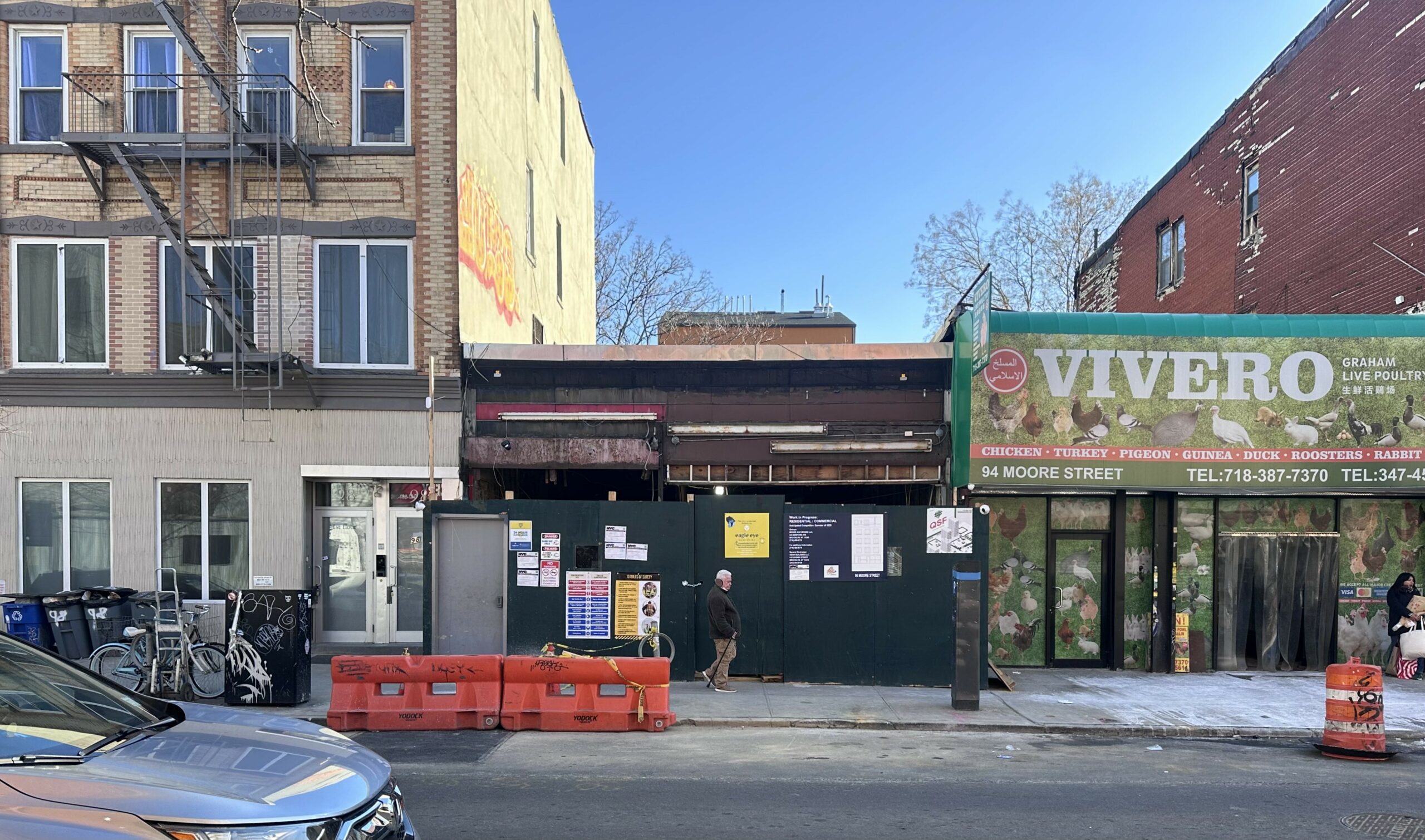City Planning Commission Approves Atlantic Avenue Mixed-Use Rezoning Plan In Brooklyn
The New York City Planning Commission has approved the Atlantic Avenue Mixed-Use Plan, a rezoning proposal in Central Brooklyn aimed at creating 4,600 new homes and 2,800 permanent jobs. The plan spans a 21-block stretch along Atlantic Avenue, including parts of Crown Heights and Bedford-Stuyvesant. Spearheaded by Mayor Eric Adams and the Department of City Planning (DCP), the community-led initiative includes zoning changes to enable mixed-use development and significant investments in public infrastructure and safety upgrades.





