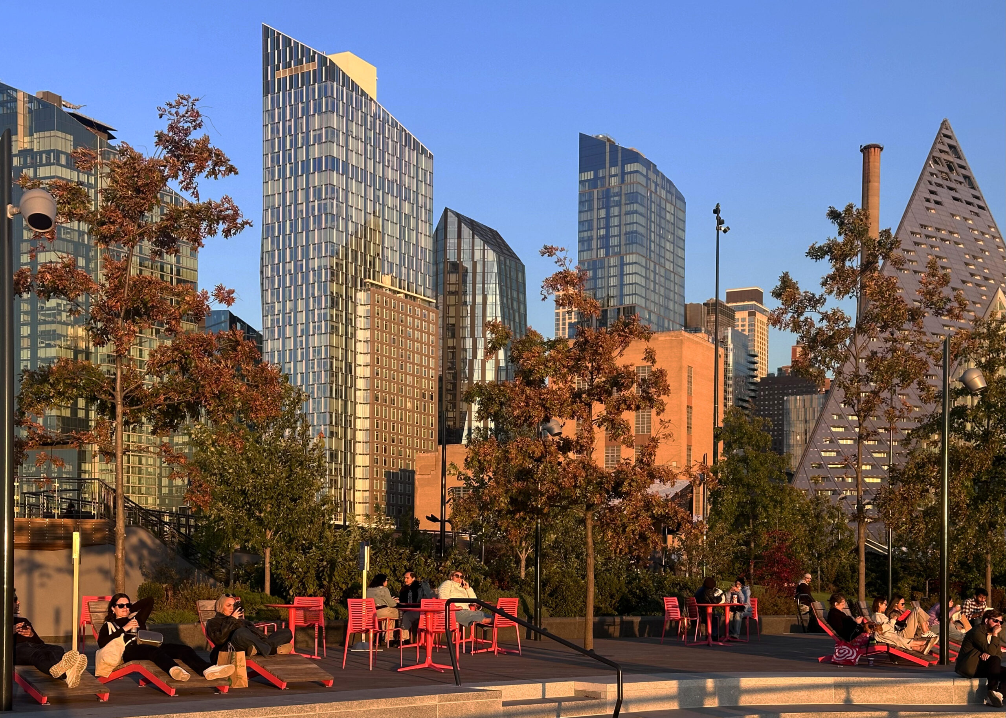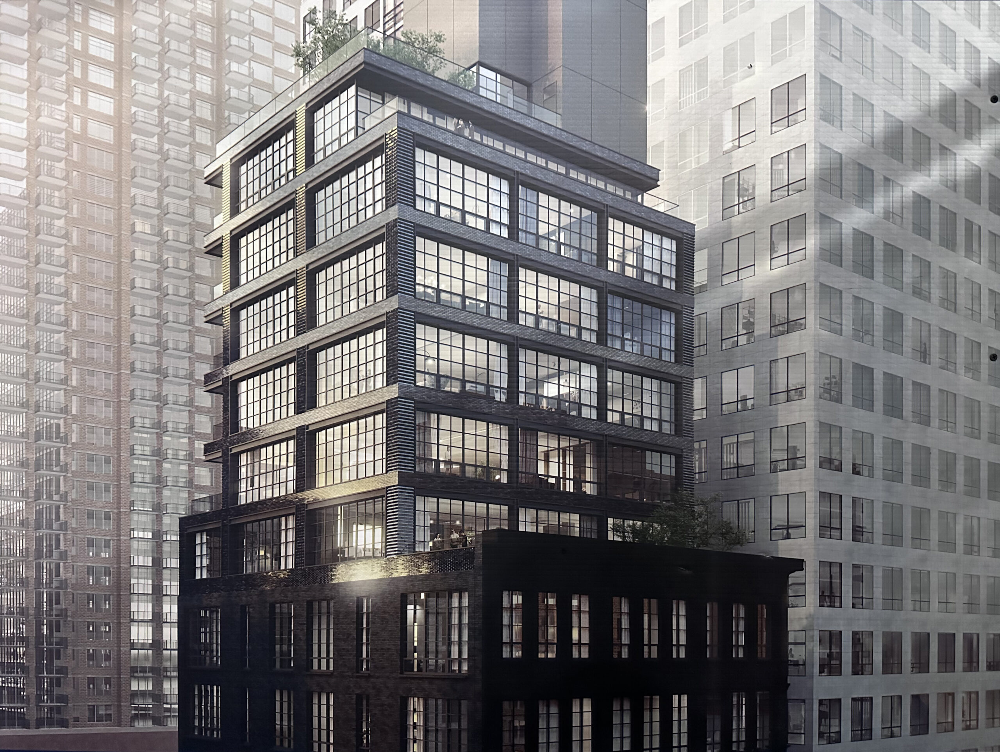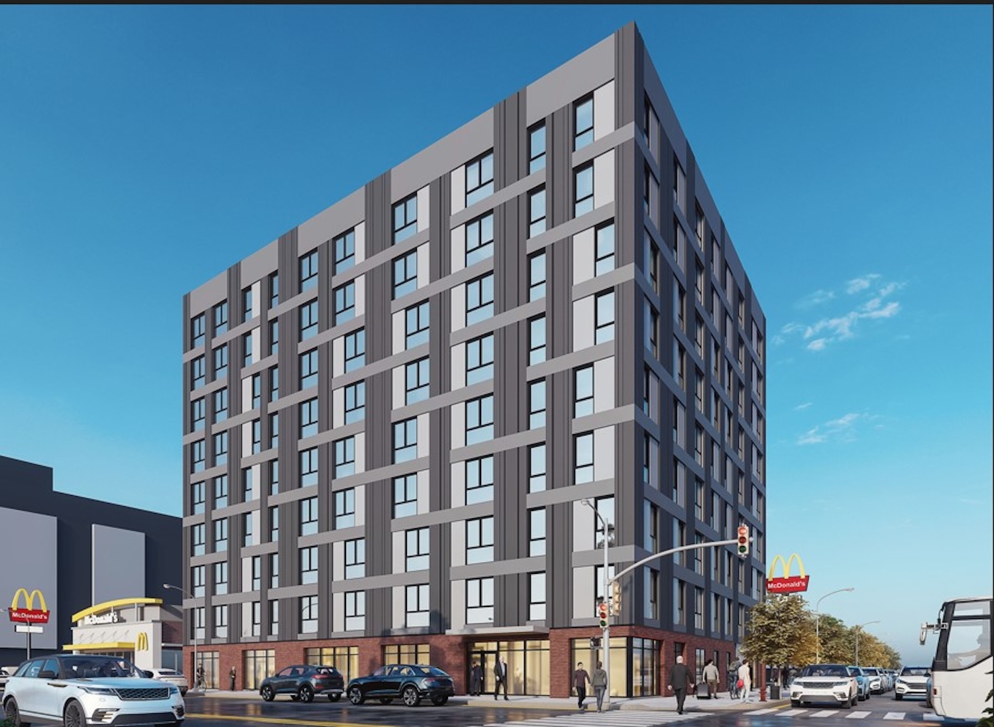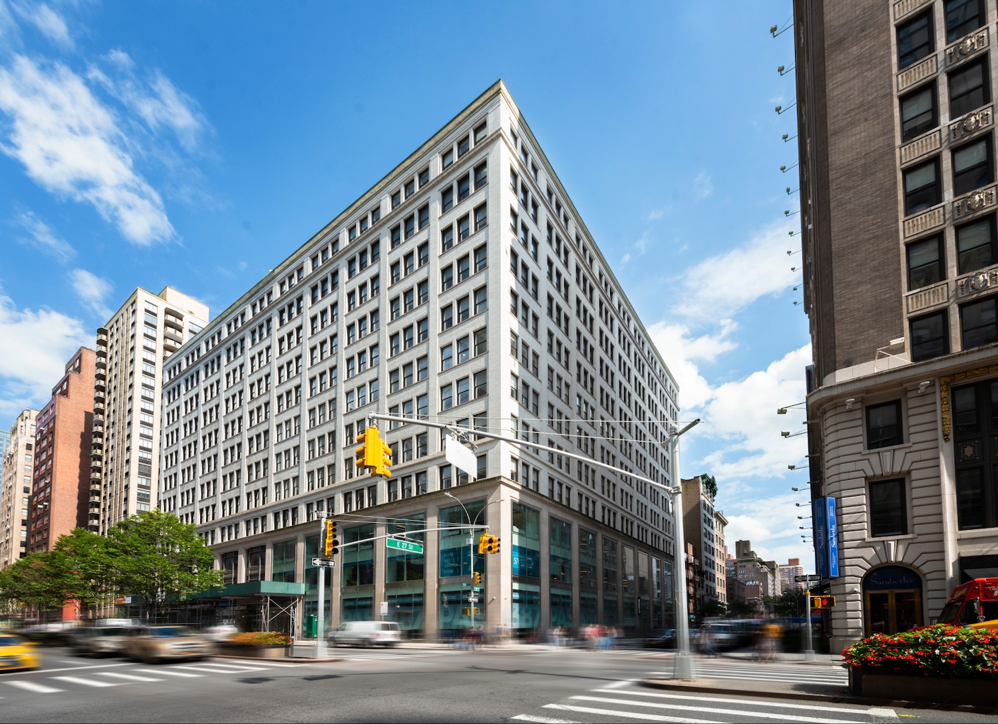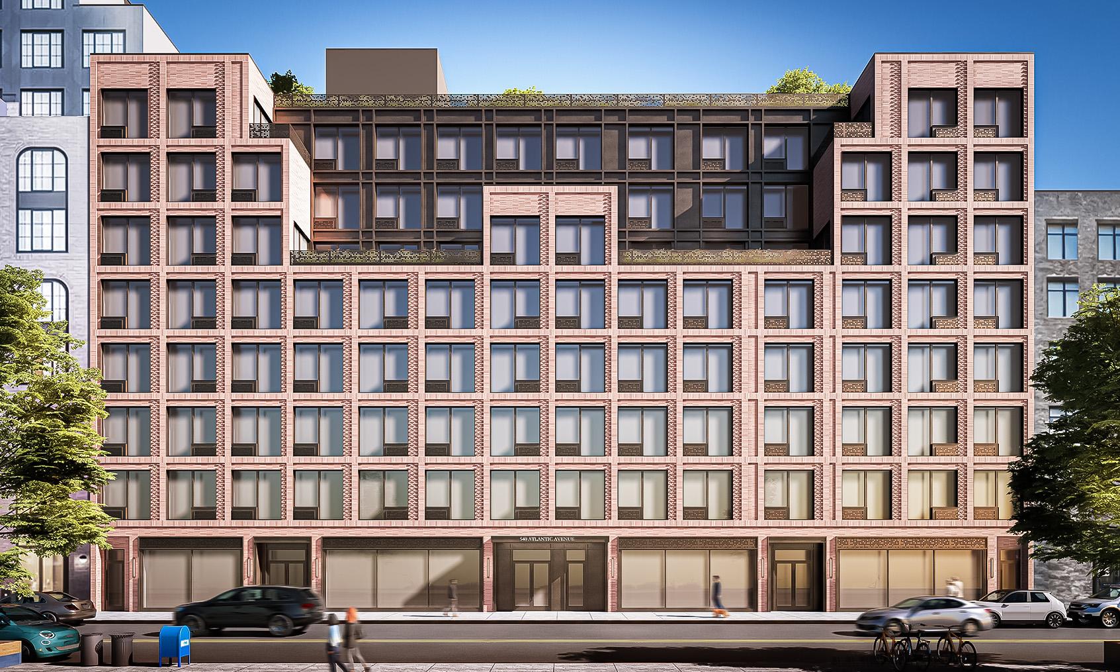New York YIMBY’s Q3 2024 Construction Report Shows Nearly 19,000 Filed Residential and Hotel Units
As temperatures begin to drop, New York City’s construction market shows no signs of cooling down. New York YIMBY’s construction report for the third quarter of 2024, based on permit filings submitted to the Department of Buildings during the three-month period from July through September, shows strong filing activity that indicates momentum is continuing from the preceding quarterly tallies. In the third quarter, New York’s developers filed permits for a total of 1,071 new buildings, measuring a combined 26.8 million square feet with 18,935 residential and hotel units. Below, we break the data down in a series of detailed analyses. A complete data sheet, with detailed information on each proposed development, is available with a subscription to YIMBY’s Building Wire.

