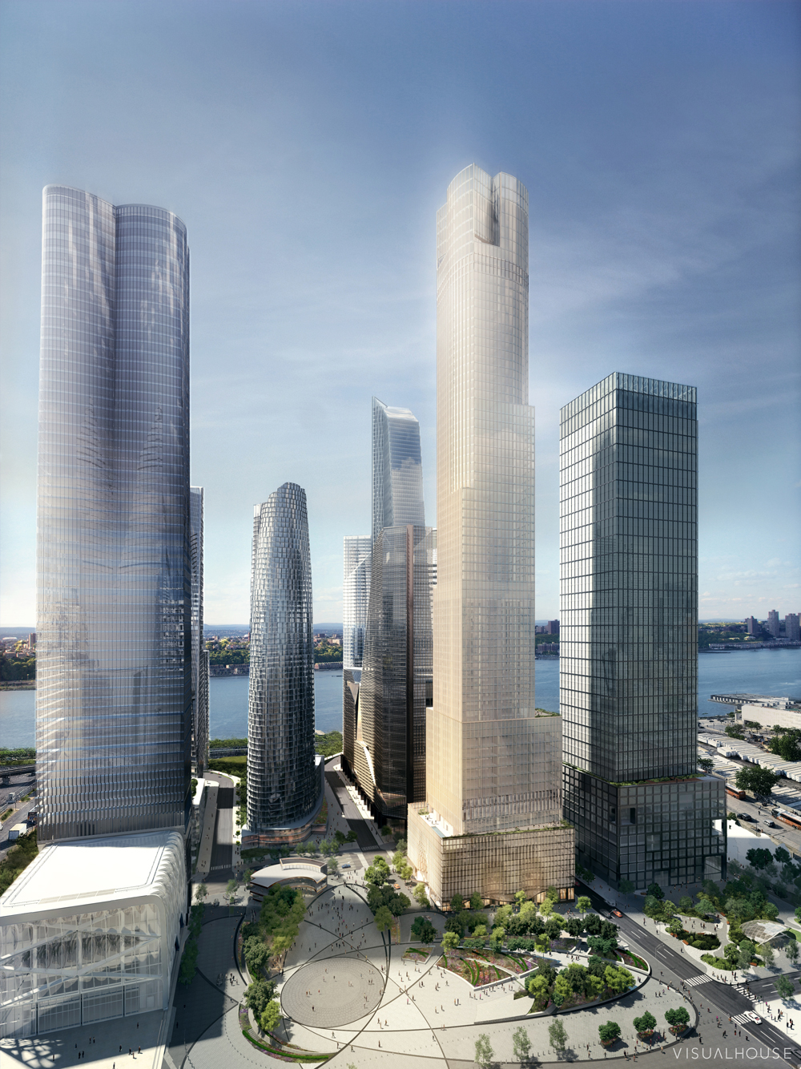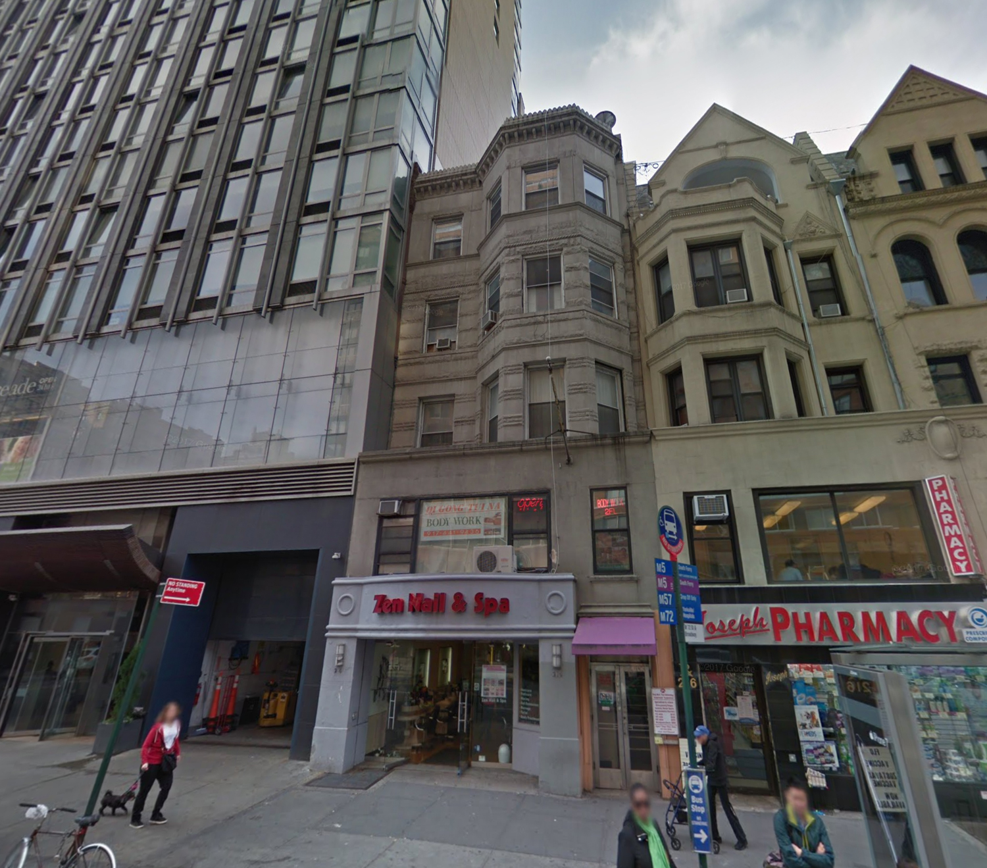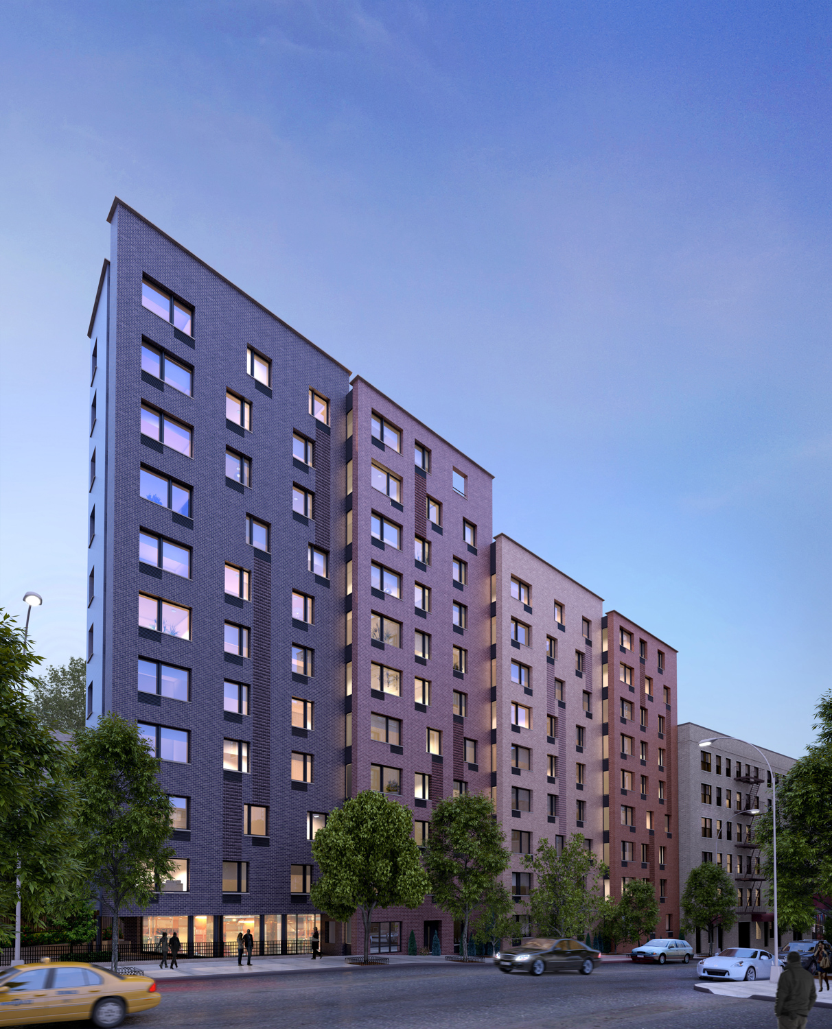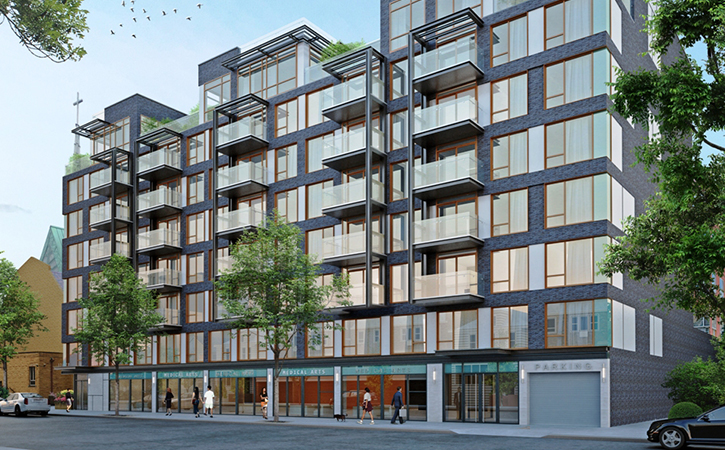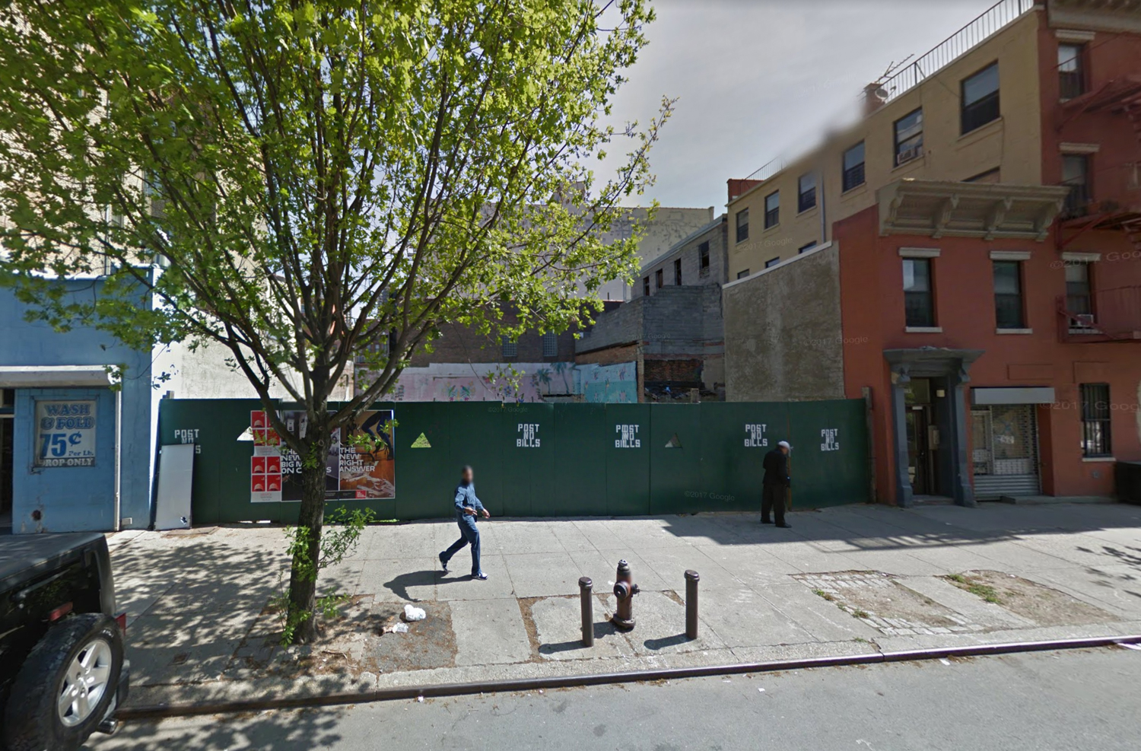Soon-To-Be Supertall 35 Hudson Yards Passes Halfway Point In Rise
Supertall office towers are nearing a dime a dozen in Hudson Yards, with 30 Hudson Yards already passing the 984-foot mark, and 1 Manhattan West, The Spiral, and 50 Hudson Yards set to eclipse it over the next few years. While most of the neighborhood’s residential towers have been a few steps behind their larger companions along 57th Street, the Skidmore, Owings & Merrill-designed 35 Hudson Yards will be the first to pass the threshold. Now, the building has passed the halfway mark, and as its exterior installation has also progressed, the future icon is quickly gaining prominence on the Midtown West skyline.

