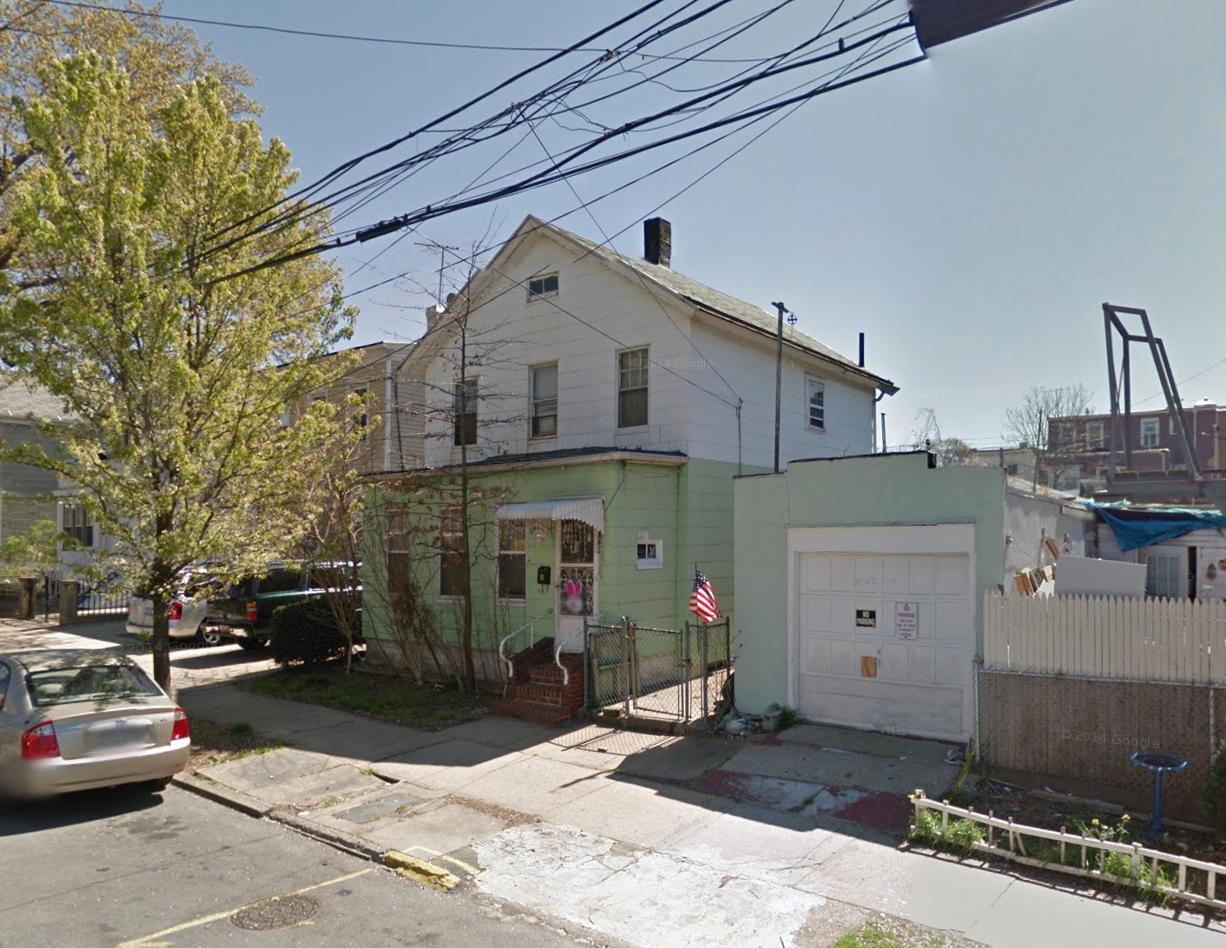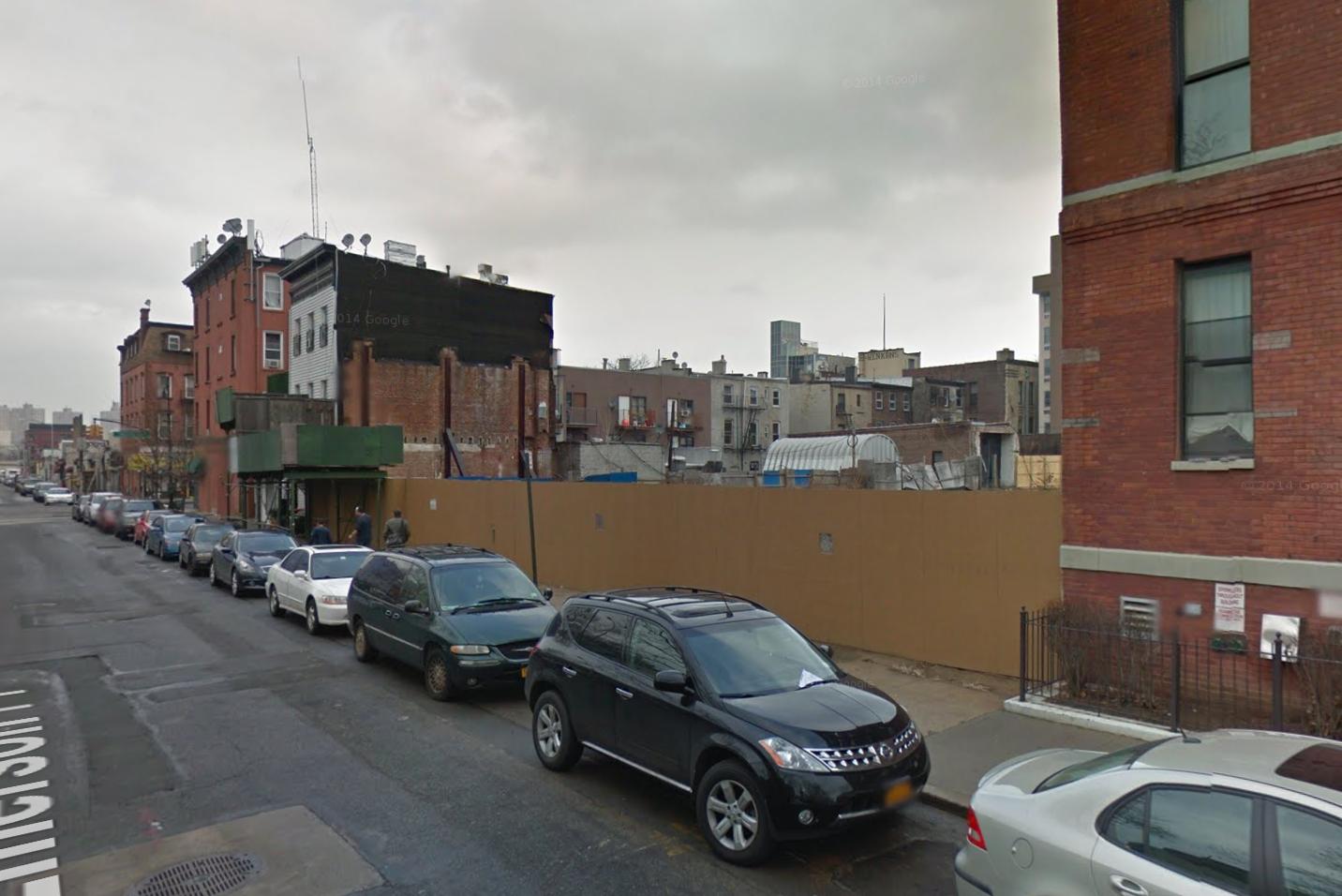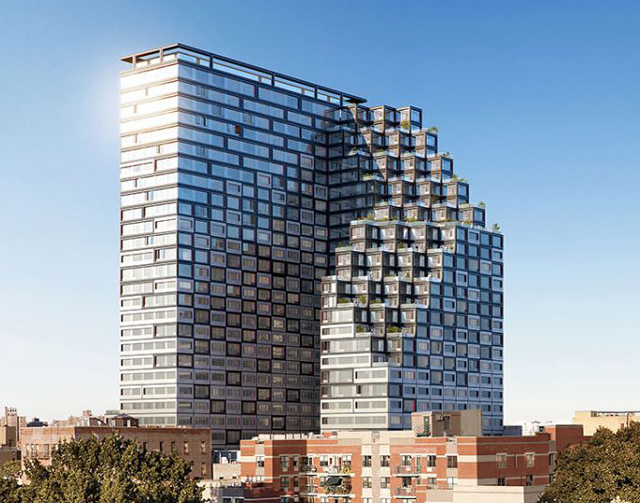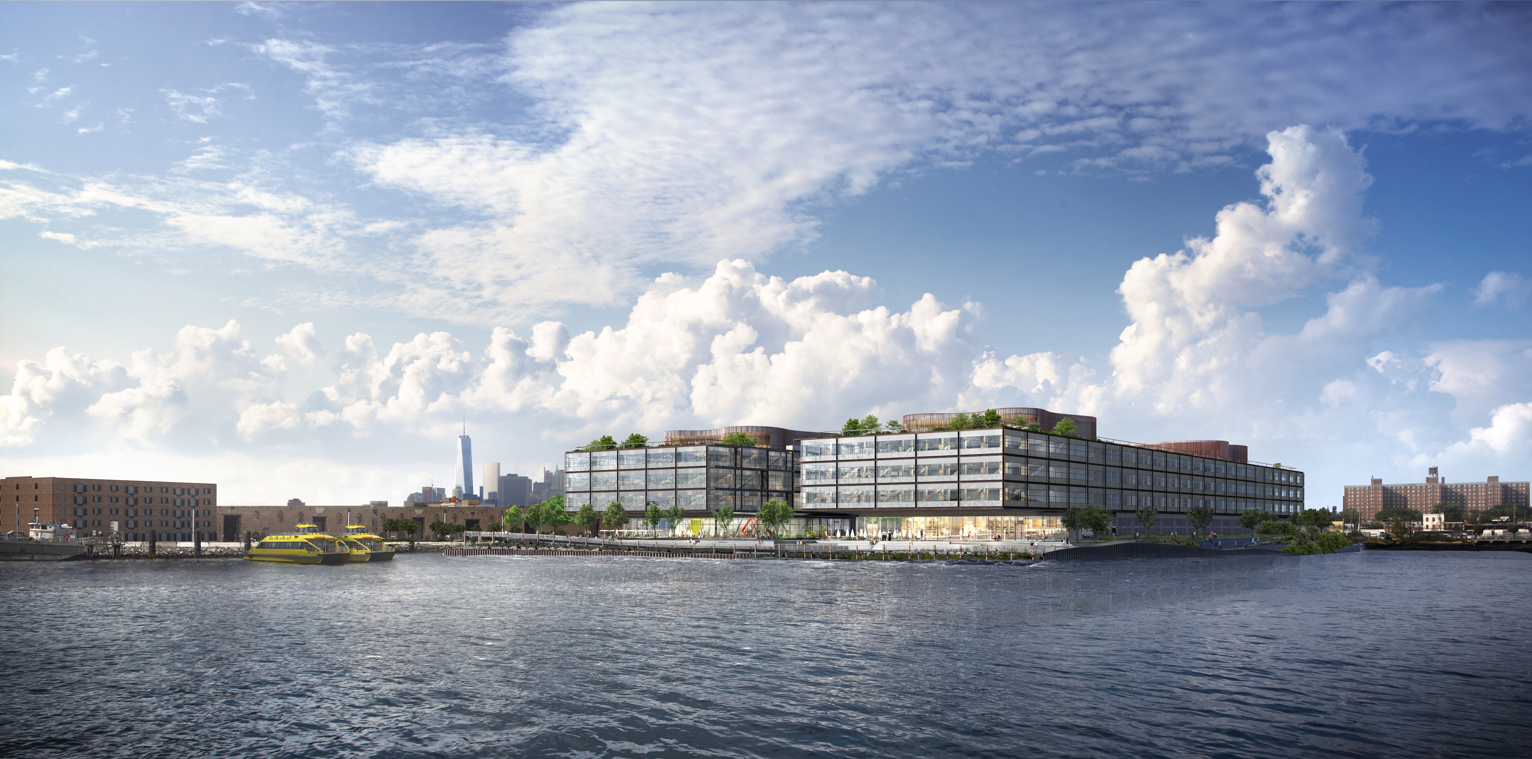21-Story Residential Building Rises Above Ground Level at 221 West 29th Street, Chelsea
A 21-story building has risen above ground level at 221 West 29th Street, on the northern fringe of Chelsea. The 210-foot-tall building, situated between Seventh and Eighth avenues, two blocks south of Penn Station, is slated to contain 95 rental units, 19 of which are scheduled to be affordable. The project is developed by CBSK Ironstate, the group consisting of SK Development, CB Developers, and Ironstate Development. The architecture firm Goldstein, Hill & West is responsible for the design that draws inspiration from its pre-war context. CM & Associates Construction Management, LLC, abbreviated as CMA, was contracted for pre-construction design consultation and construction management.





