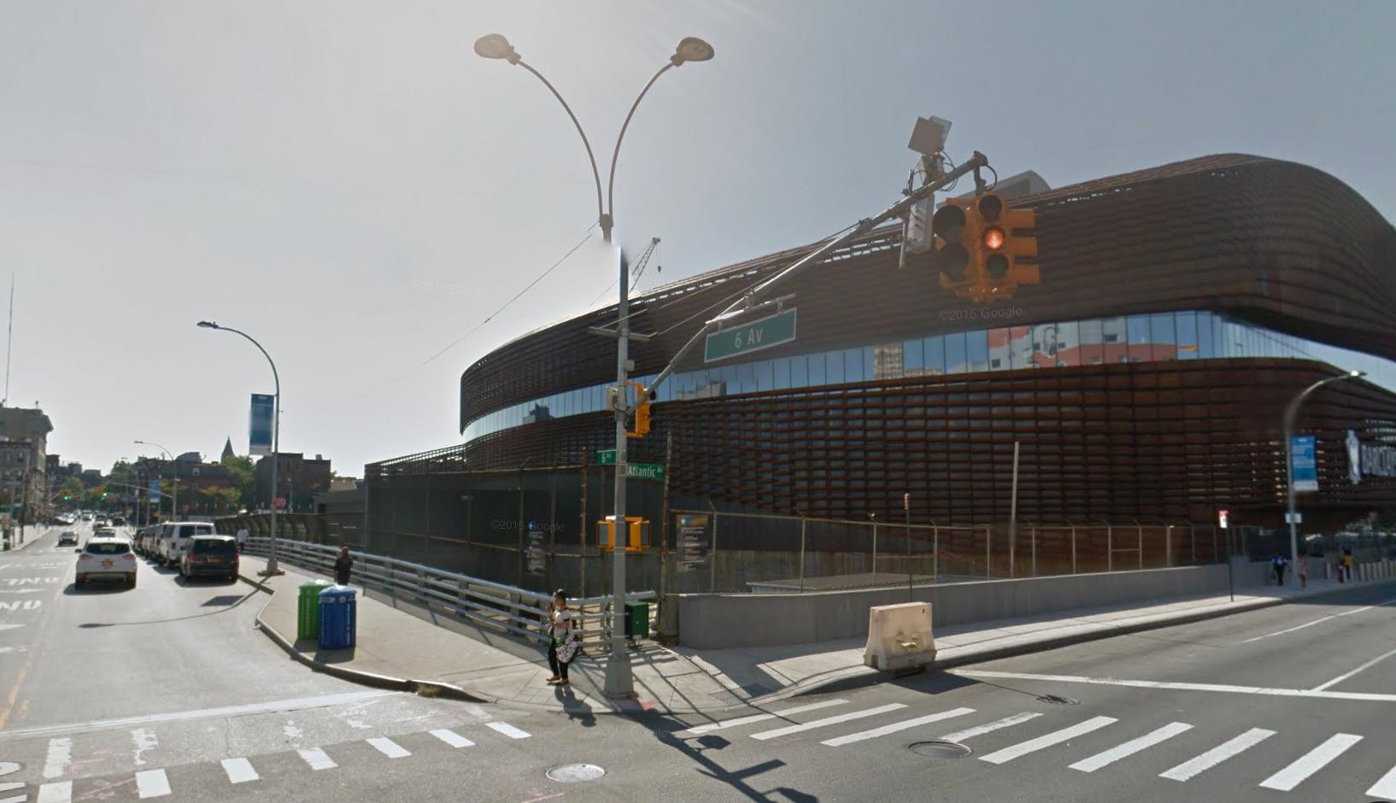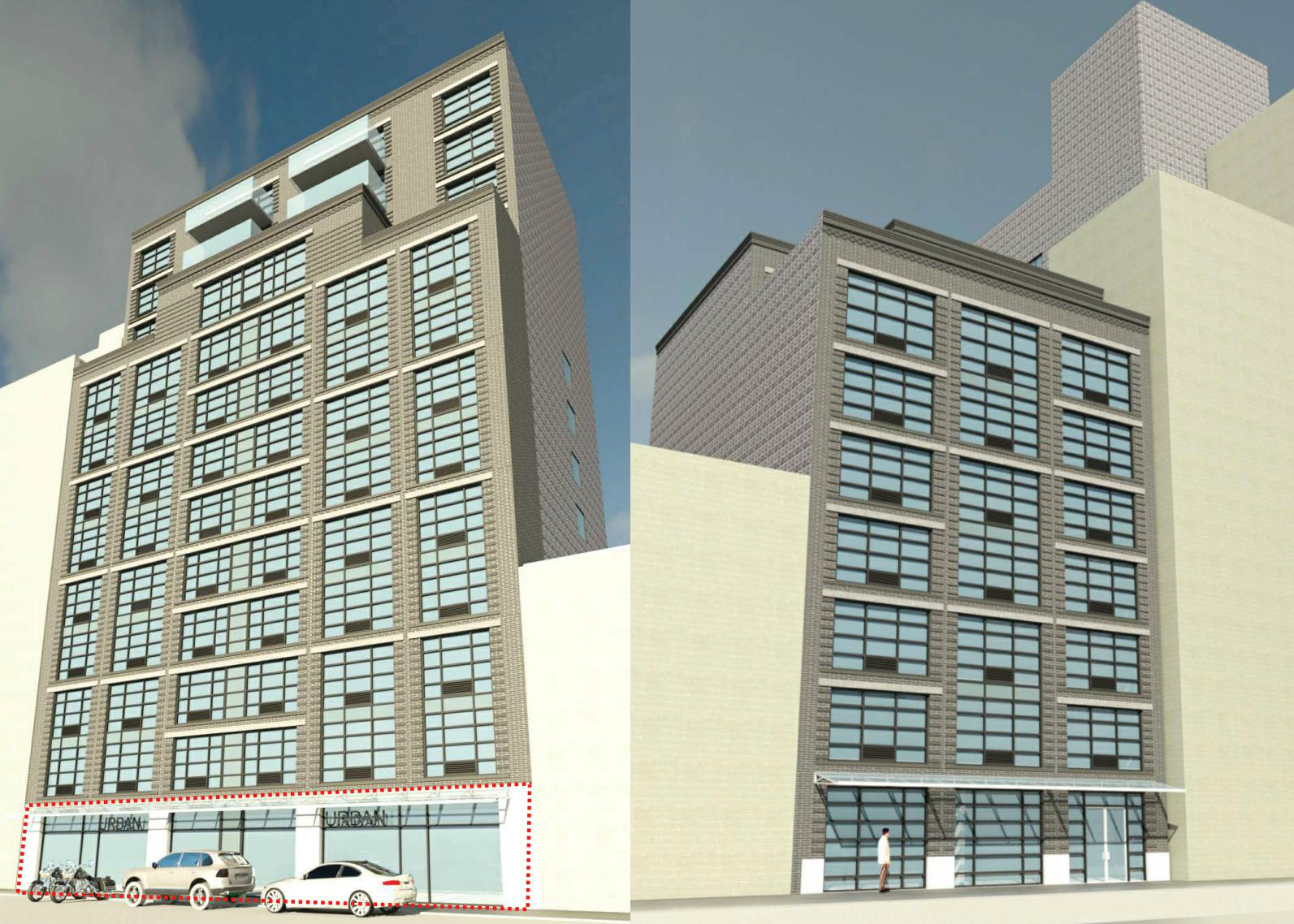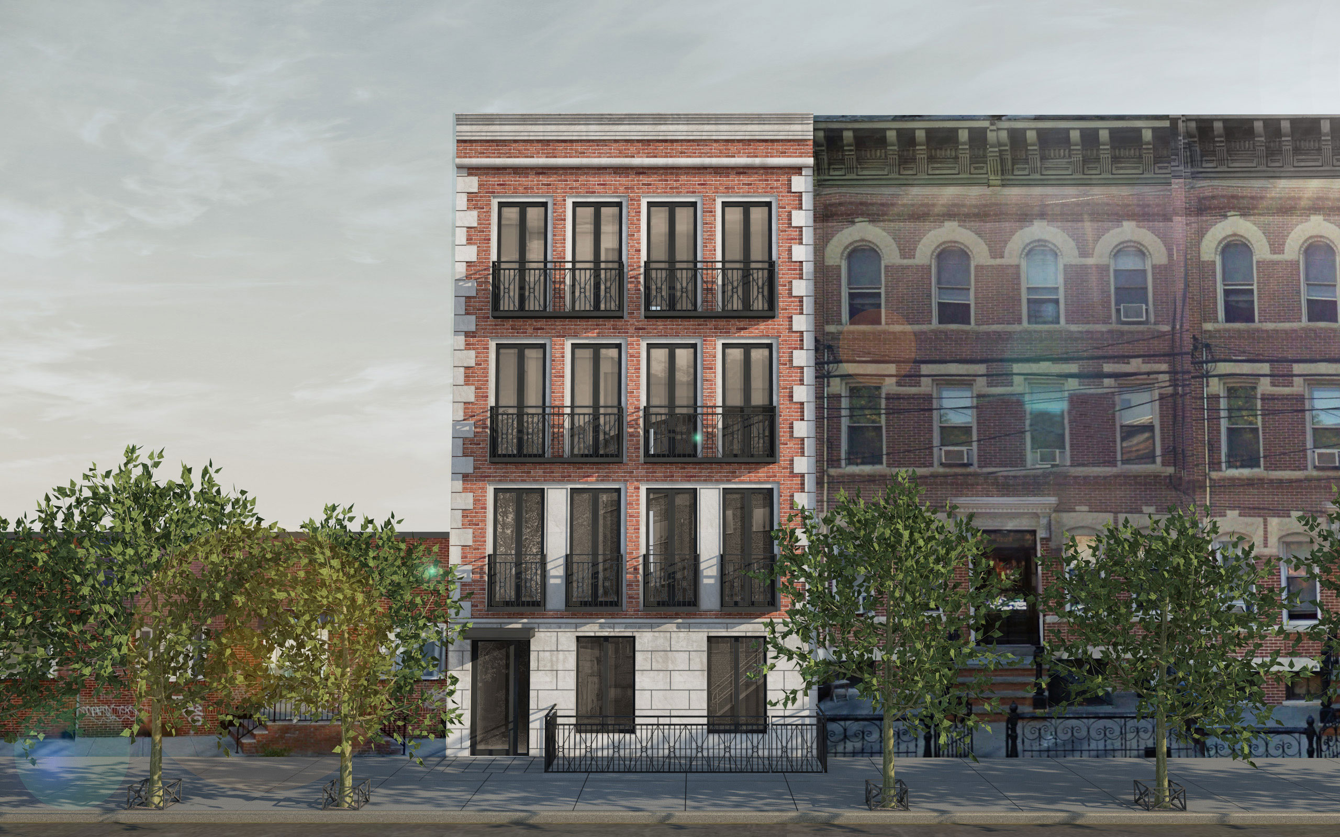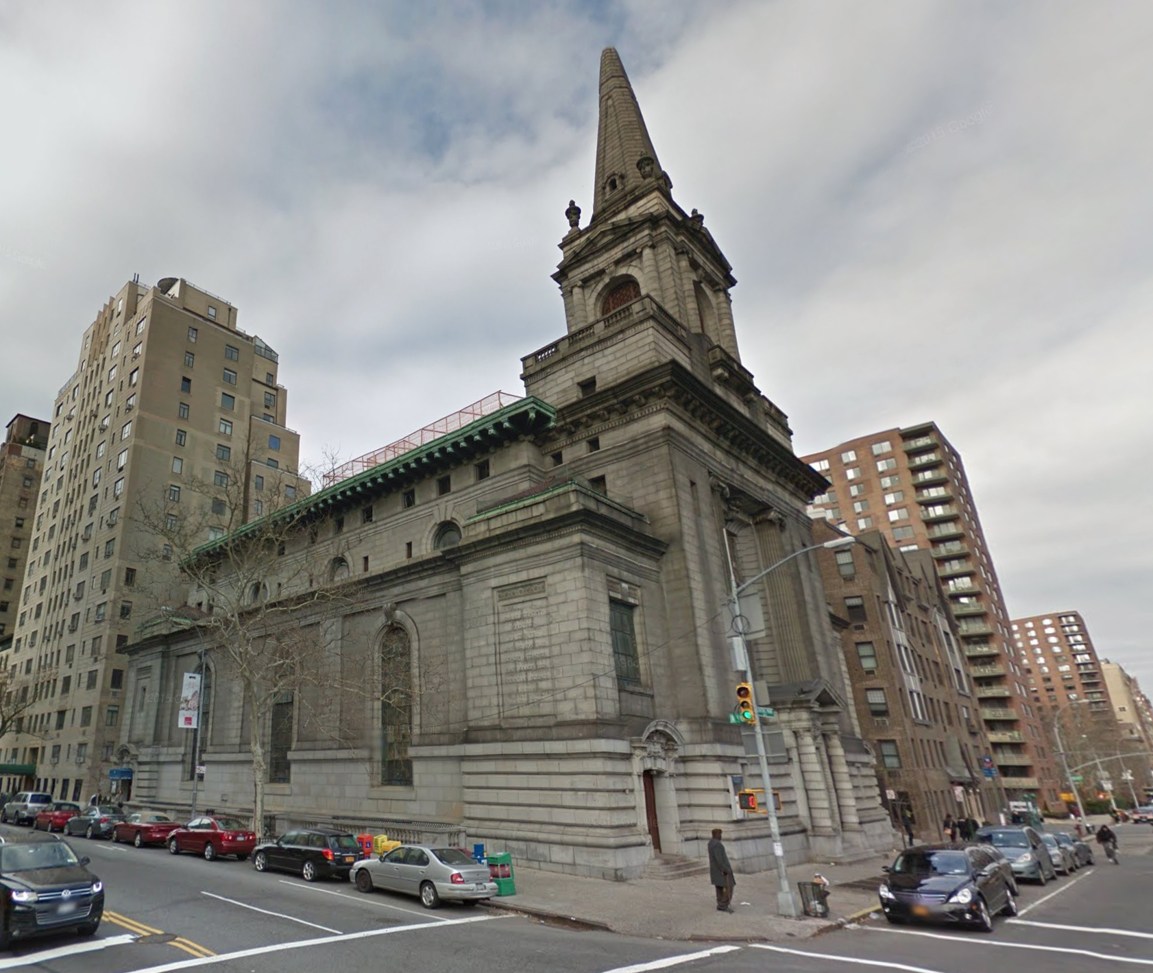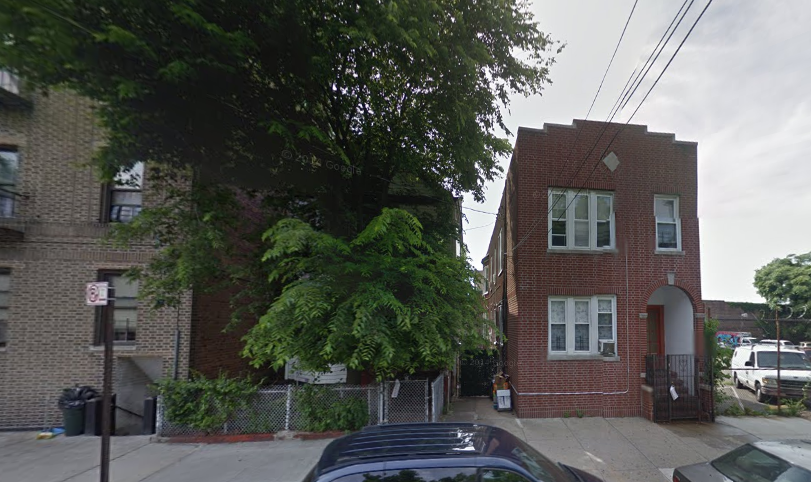Pacific Park Developers Consider Building Office Space At 674 Atlantic Avenue, Prospect Heights
Earlier this month, the developers behind the Pacific Park mega-development in Prospect Park – a partnership between Greenland Holdings and Forest City Ratner – proposed the idea of transferring 1.1 million square feet of development rights to 590 Atlantic Avenue in order to build a massive office tower. Now, another site is under consideration for an office development, according to DNAinfo. It’s the site at the southwestern corner of Atlantic and Sixth avenues – 674 Atlantic Avenue, or 2 Sixth Avenue. A 764-unit, mixed-income residential building, with a mix of rentals and condos along with retail space, has long been approved for the site. Now the developers are seeking to transfer commercial development rights to the location so a second office building could be built. The Empire State Development Corporation would have to approve the transfer of air rights. The change in plans also requires an environmental study, and the affordable residential units that were expected at the site would be built elsewhere.

