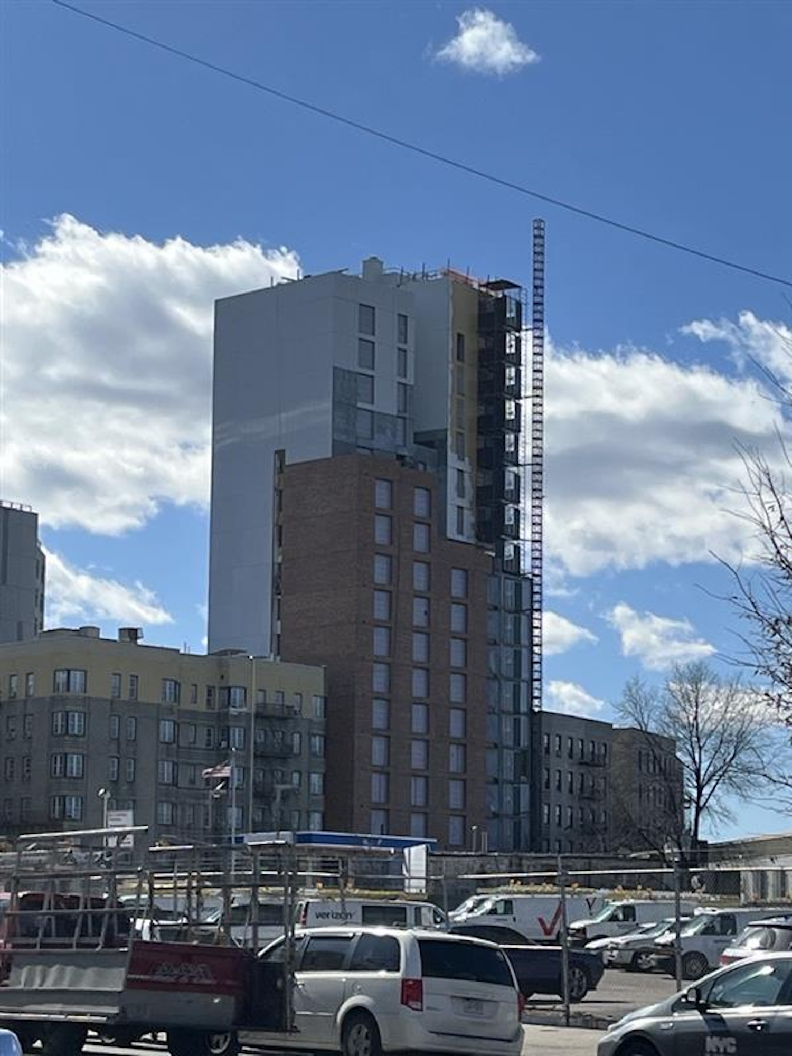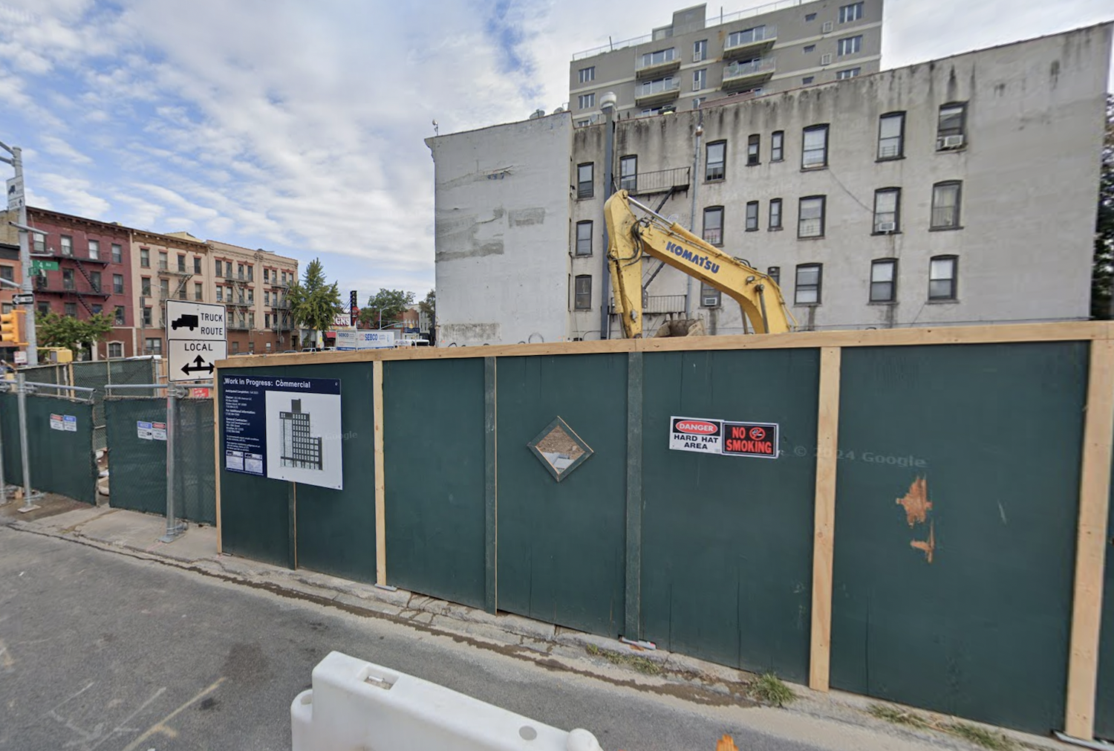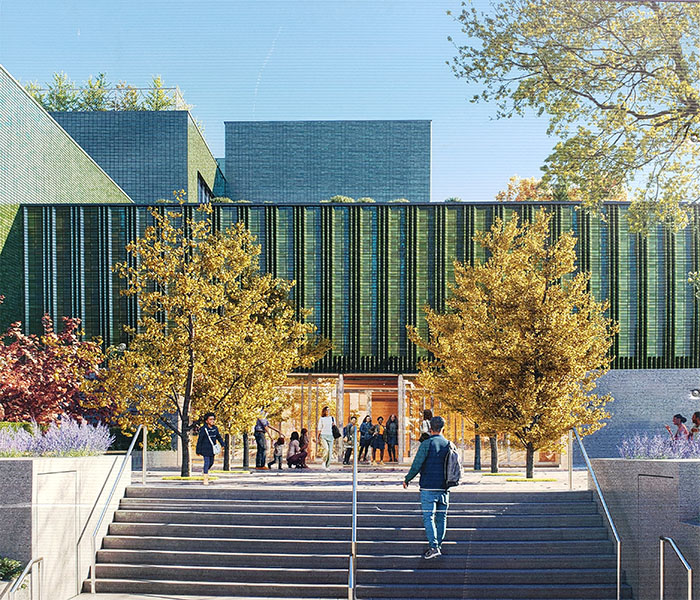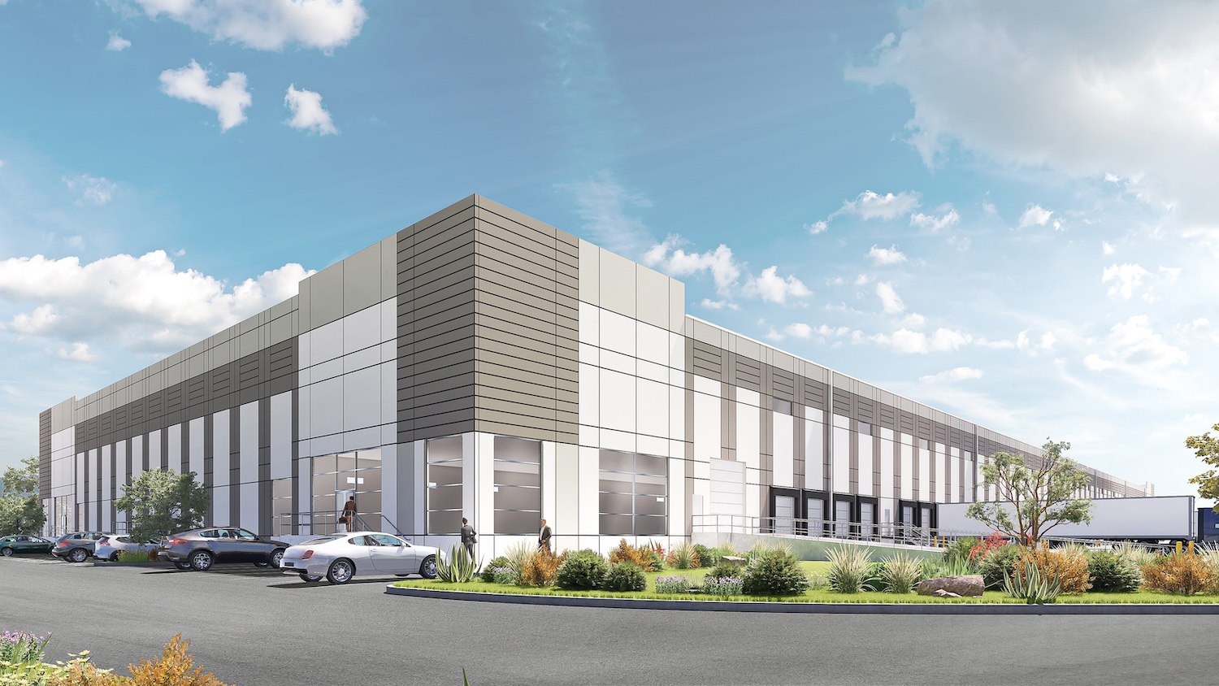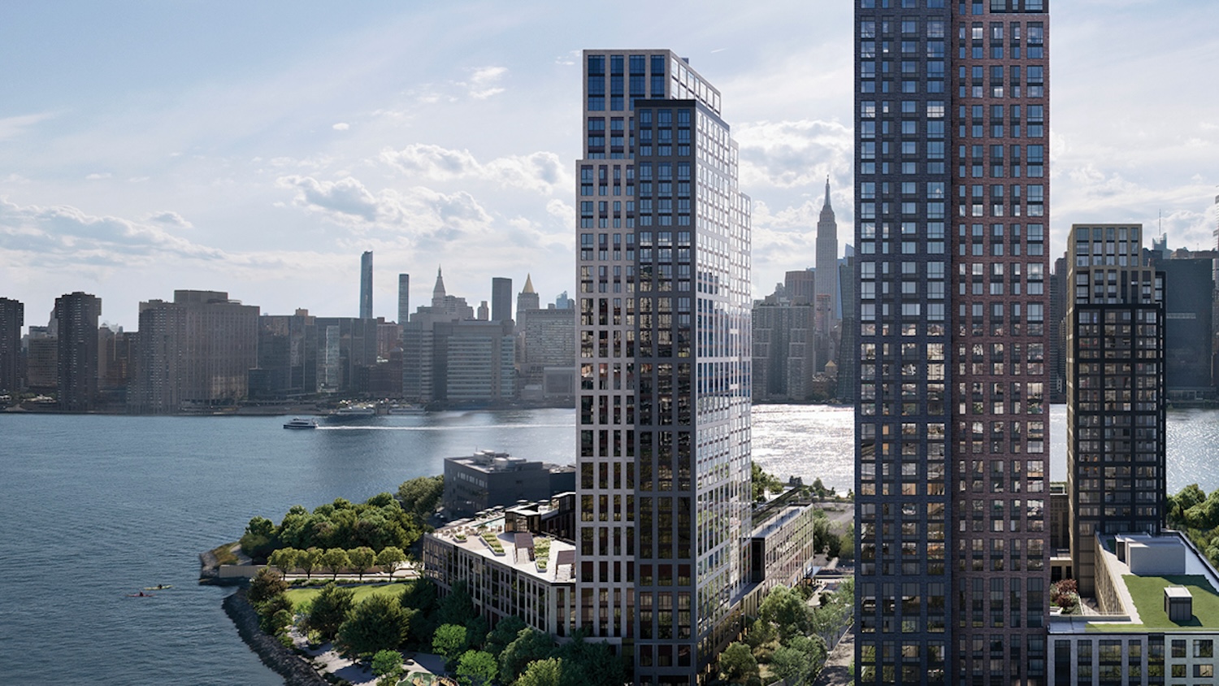Affordable Housing Lottery Launches for Bedford Green House II in Bedford Park, The Bronx
The affordable housing lottery has launched for Bedford Green House II, a 17-story mixed-use affordable housing building at 2880 Jerome Avenue in Bedford Park, The Bronx. Designed by ESKW/Architects, the structure yields 116 residences as well as 2,200-square-foot medical clinic, a gym, and The Molly B. Kronick Library and Learning Center for residents. Available on NYC Housing Connect are 46 units for residents at 30 to 60 percent of the area median income (AMI), ranging in eligible income from $0 to $100,620.

