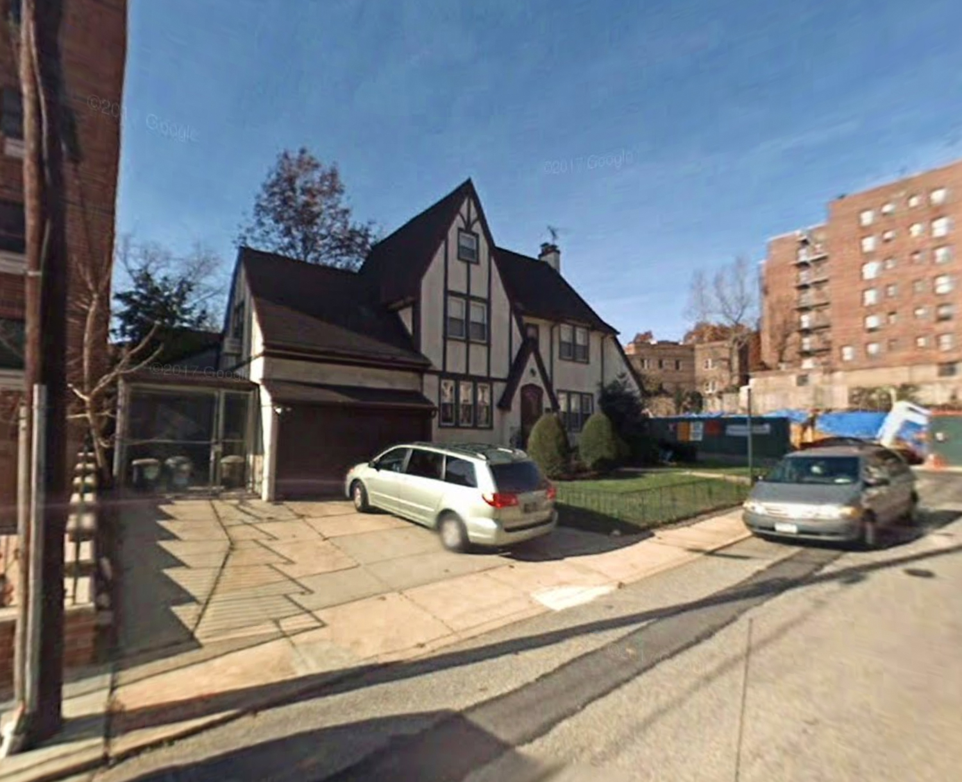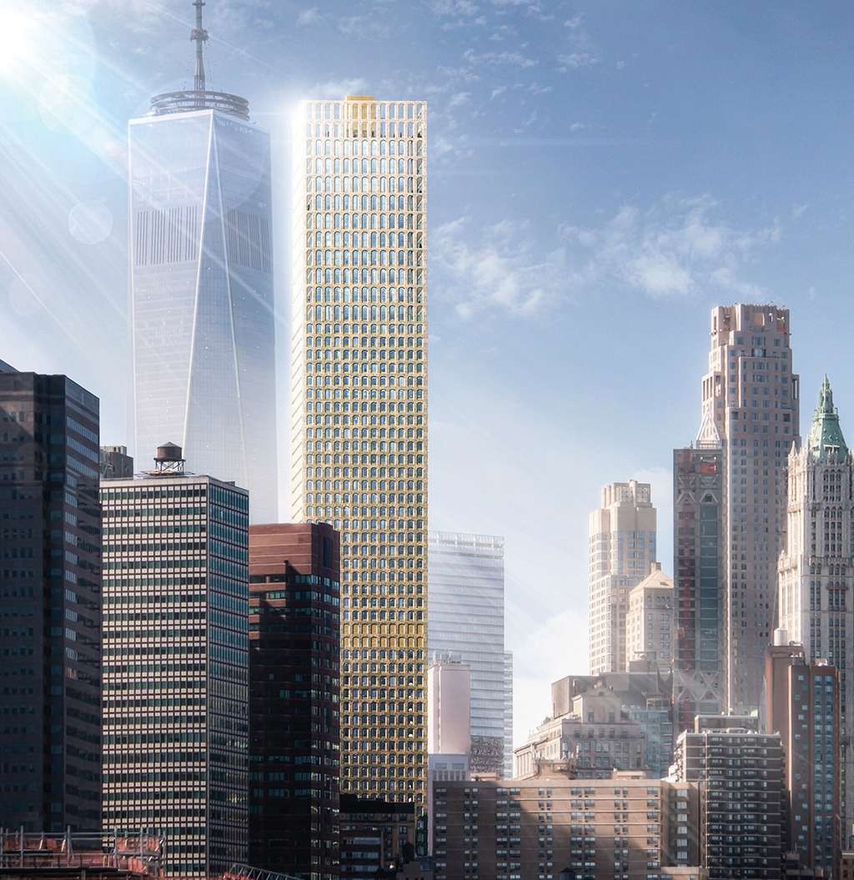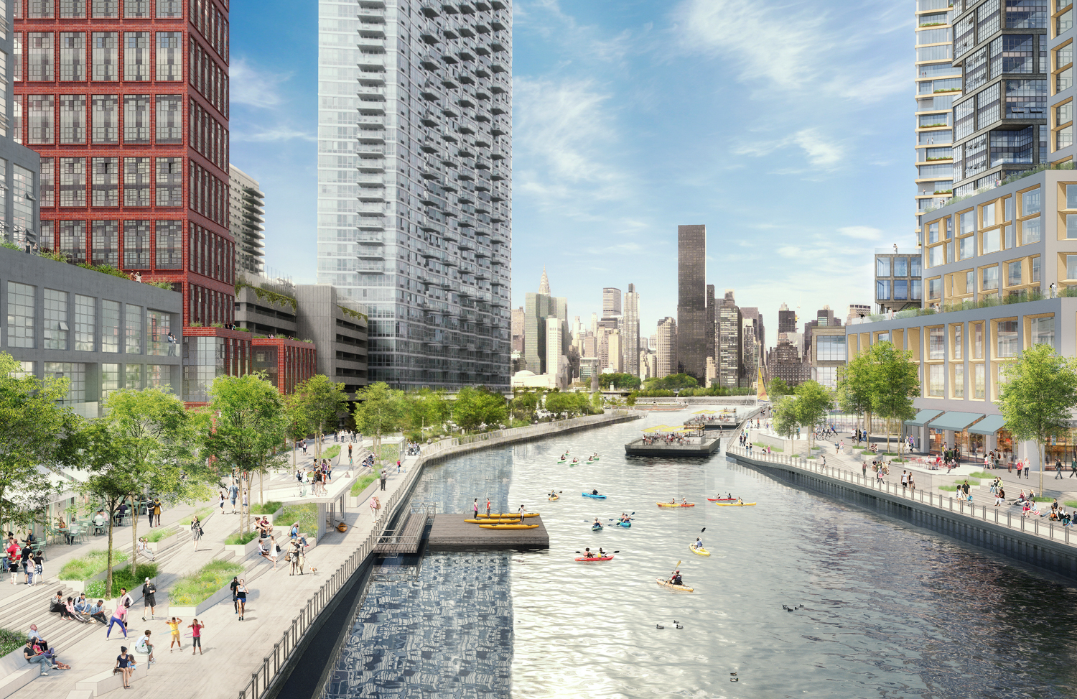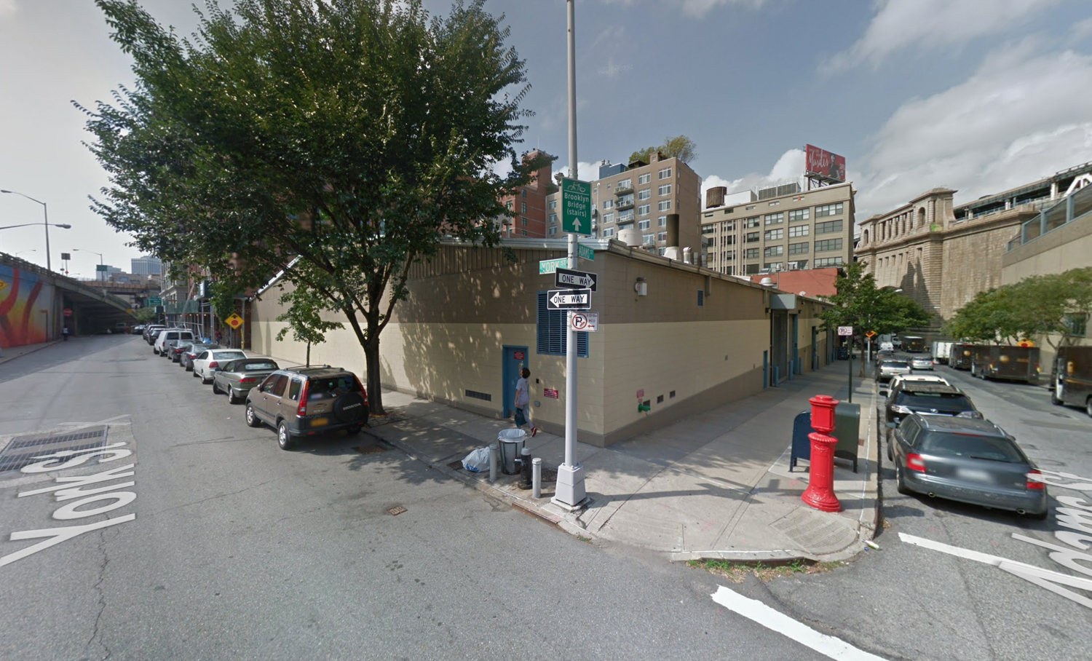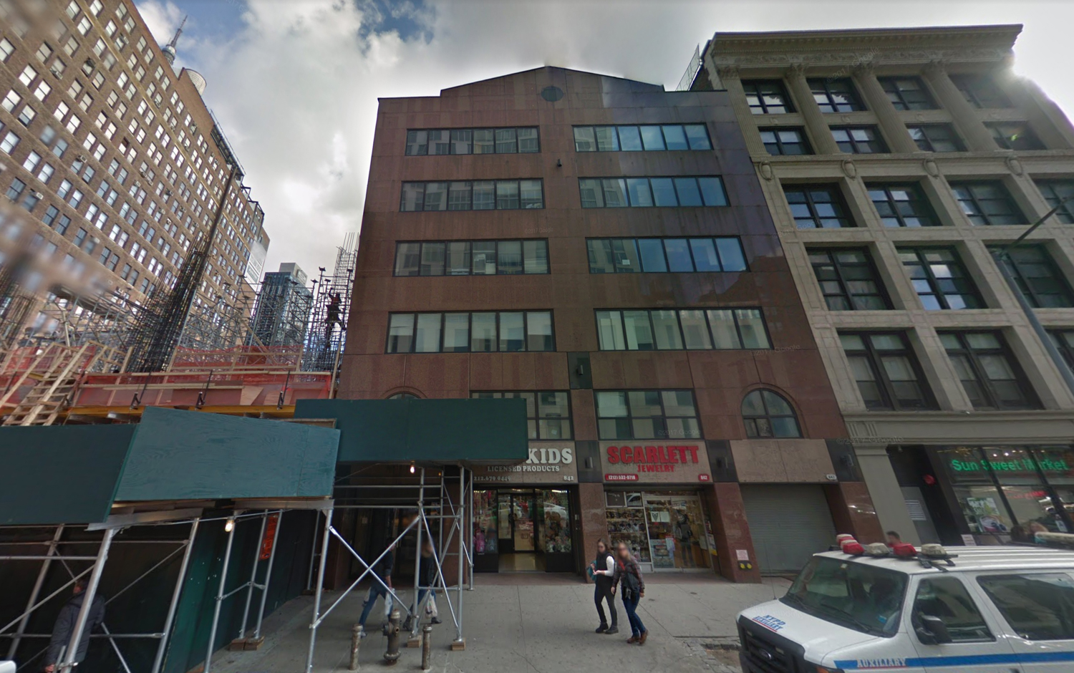Permits Filed For 83-68 117th Street, Kew Gardens, Queens
Permits have been filed by an anonymous LLC for a six-story residential building at 83-68 117th Street, in Kew Gardens, Queens. The development will replace a single-story home of the Tudor Revival style built in 1899. The site is two blocks away from Forest Park, an expansive 165 acres of trees and recreational space. The 121st Street Station is ten blocks away, serviced by the J and Z trains. The Long Island Railroad is also nearby, with the Kew Gardens train station serviced by eight different lines on the LIRR a twelve-block walk.

