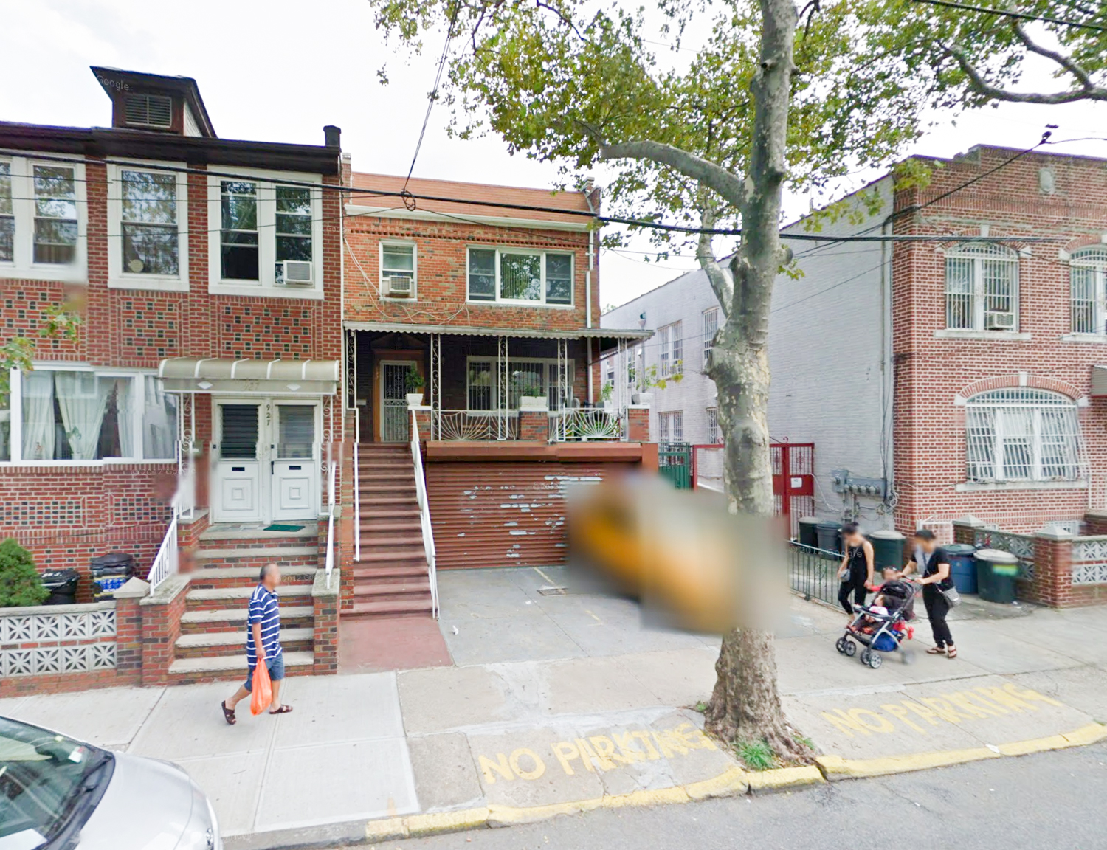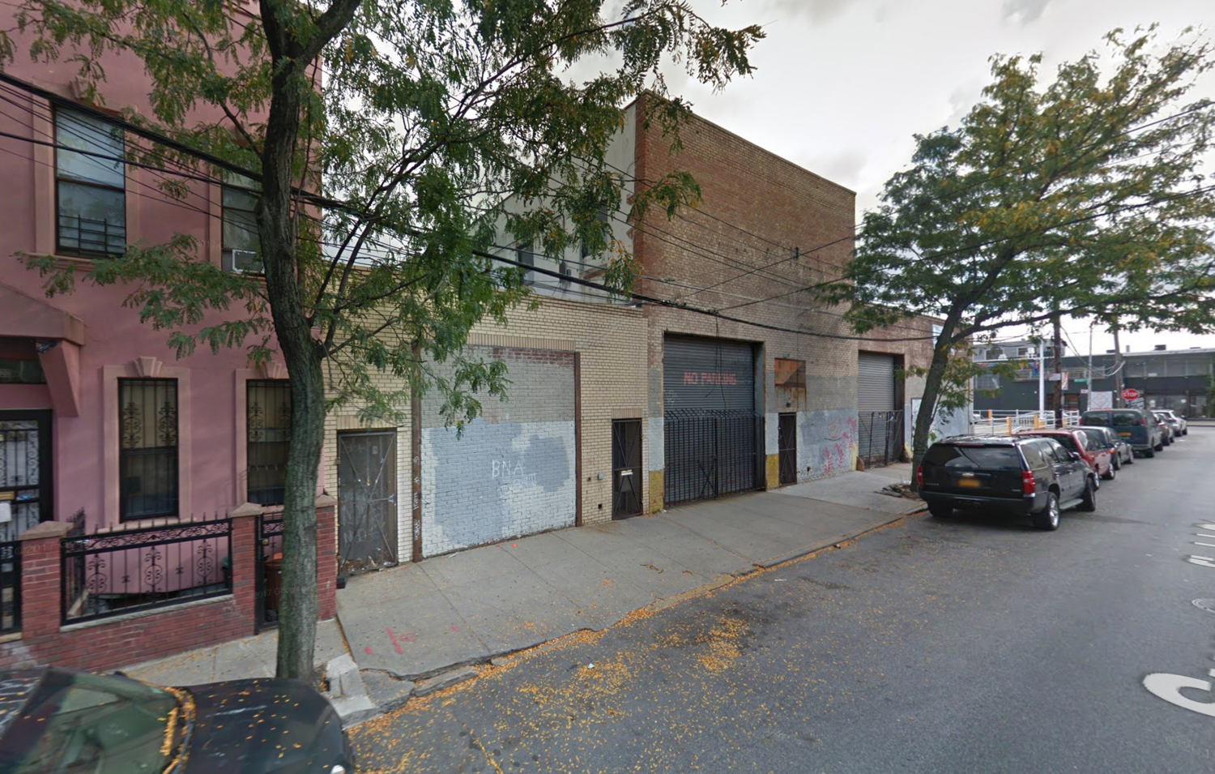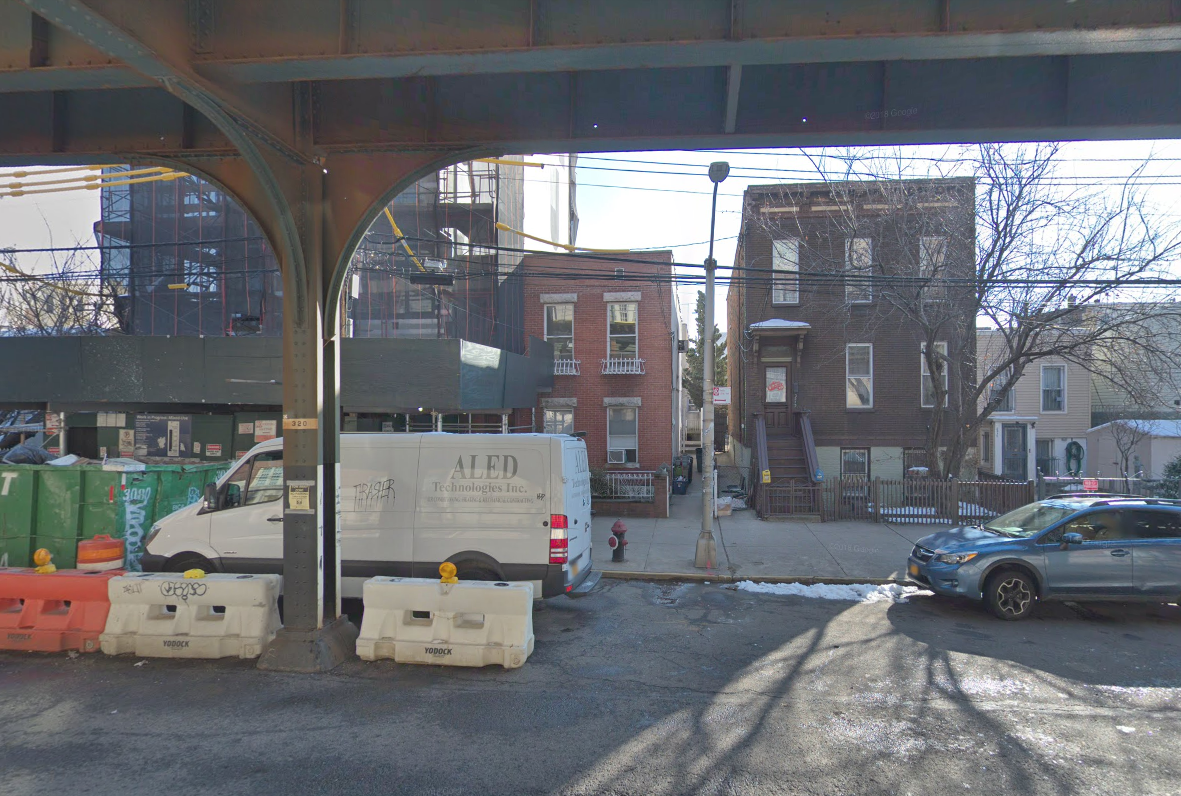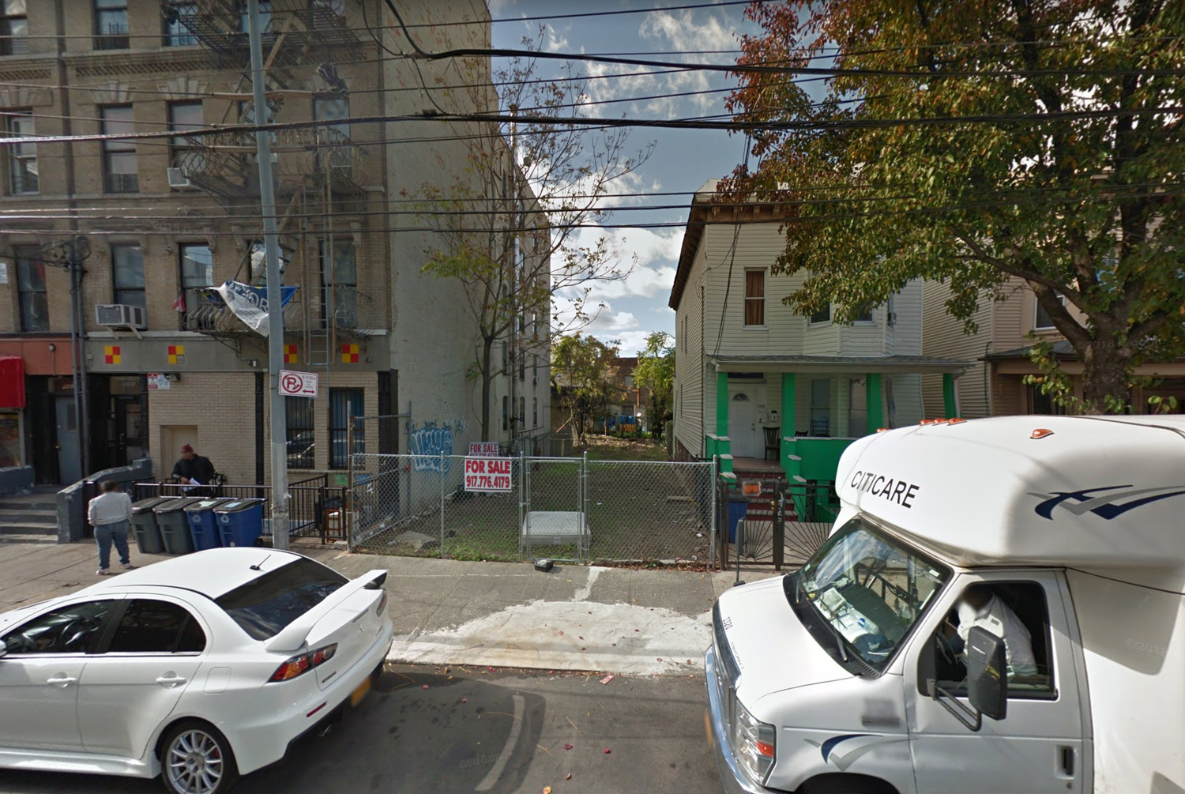Permits Filed for 933 56th Street, Borough Park, Brooklyn
Permits have been filed for a seven-story residential building at 933 56th Street, in Borough Park, Brooklyn. The site is located seven blocks away from the Fort Hamilton Parkway subway station, and ten blocks away from the 55th Street subway station, serviced by the D train. David Chan of Urban Soho LLC is listed as responsible for the development.





