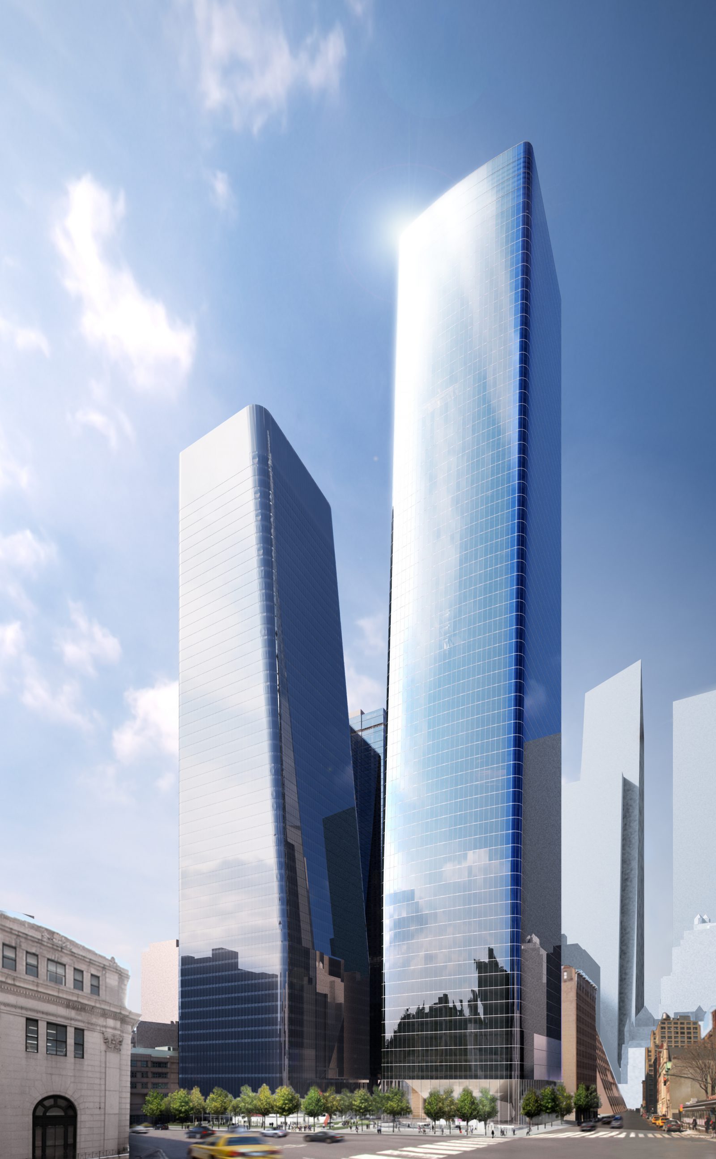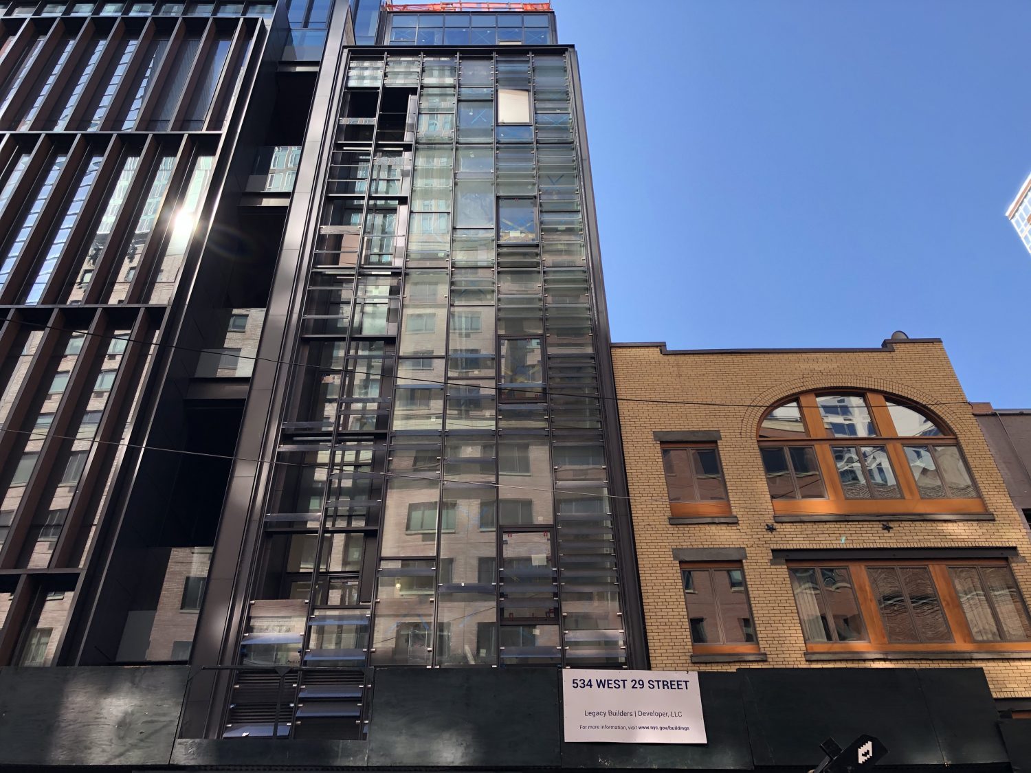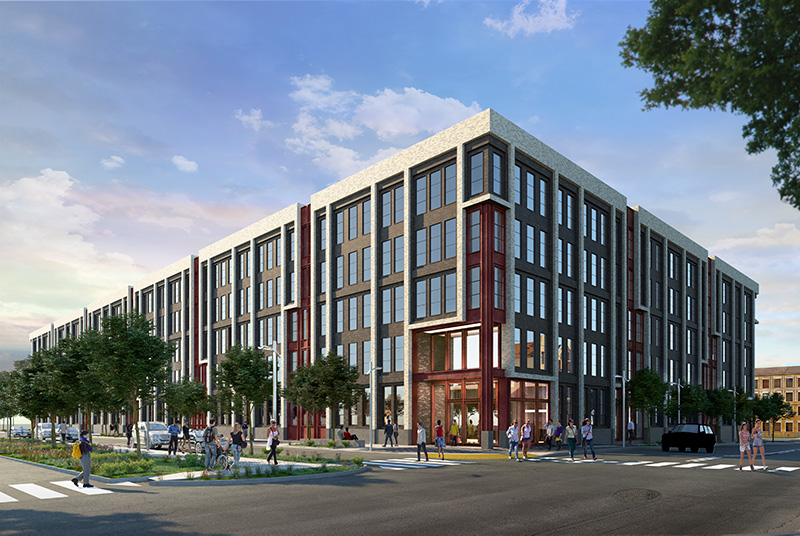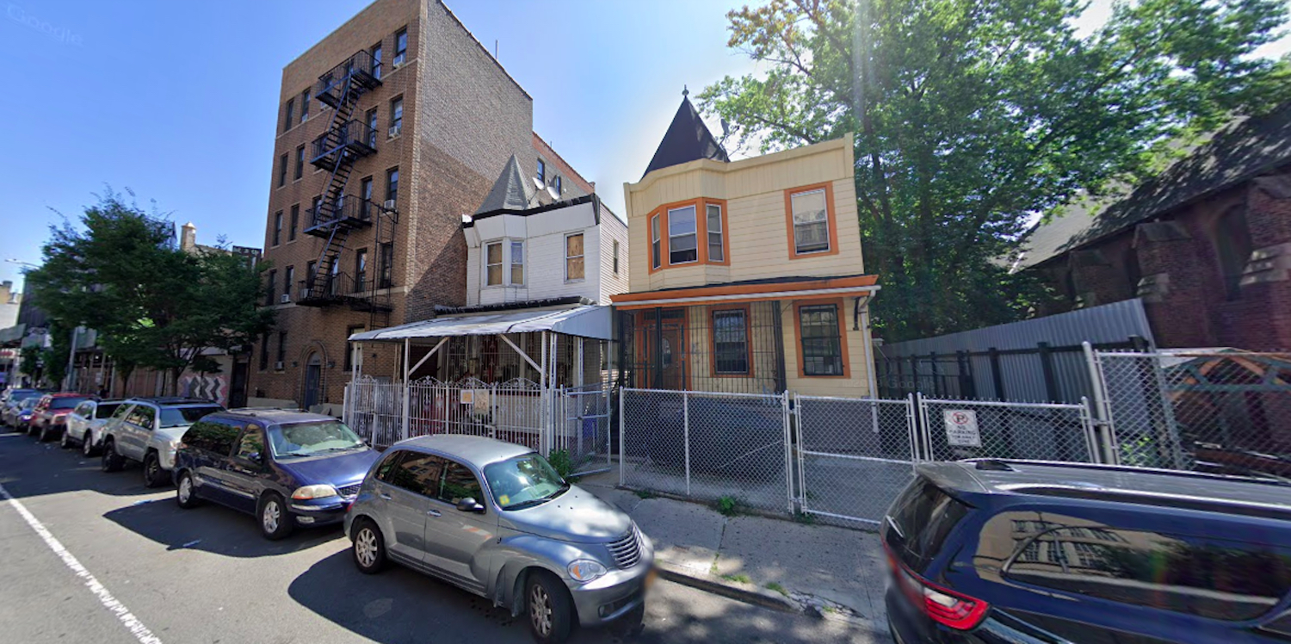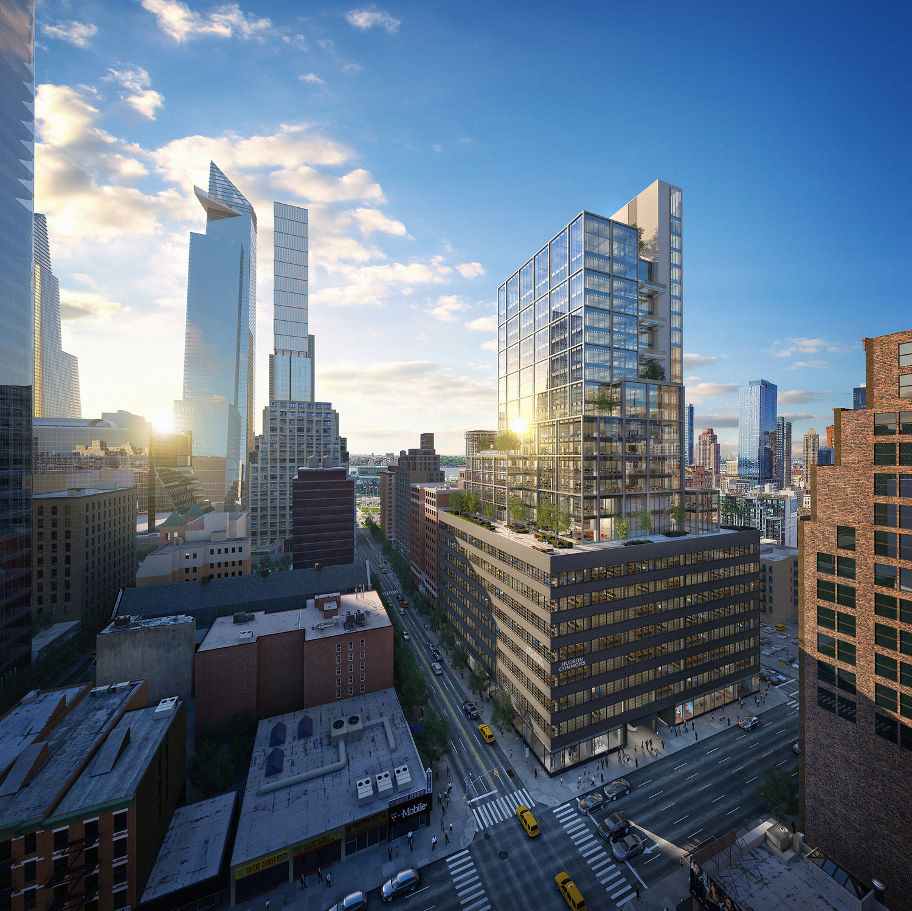Two Manhattan West’s Steel Superstructure Begins Ascent in Midtown West
The steel superstructure of Two Manhattan West is beginning to rise in Midtown West. Designed by Skidmore Owings & Merrill and developed by Brookfield, the 935-foot-tall office skyscraper will ascend directly to the south of the completed One Manhattan West and feature an identical architectural design. The 58-story building will contain two million square feet of office space and is projected to cost $2 billion.

