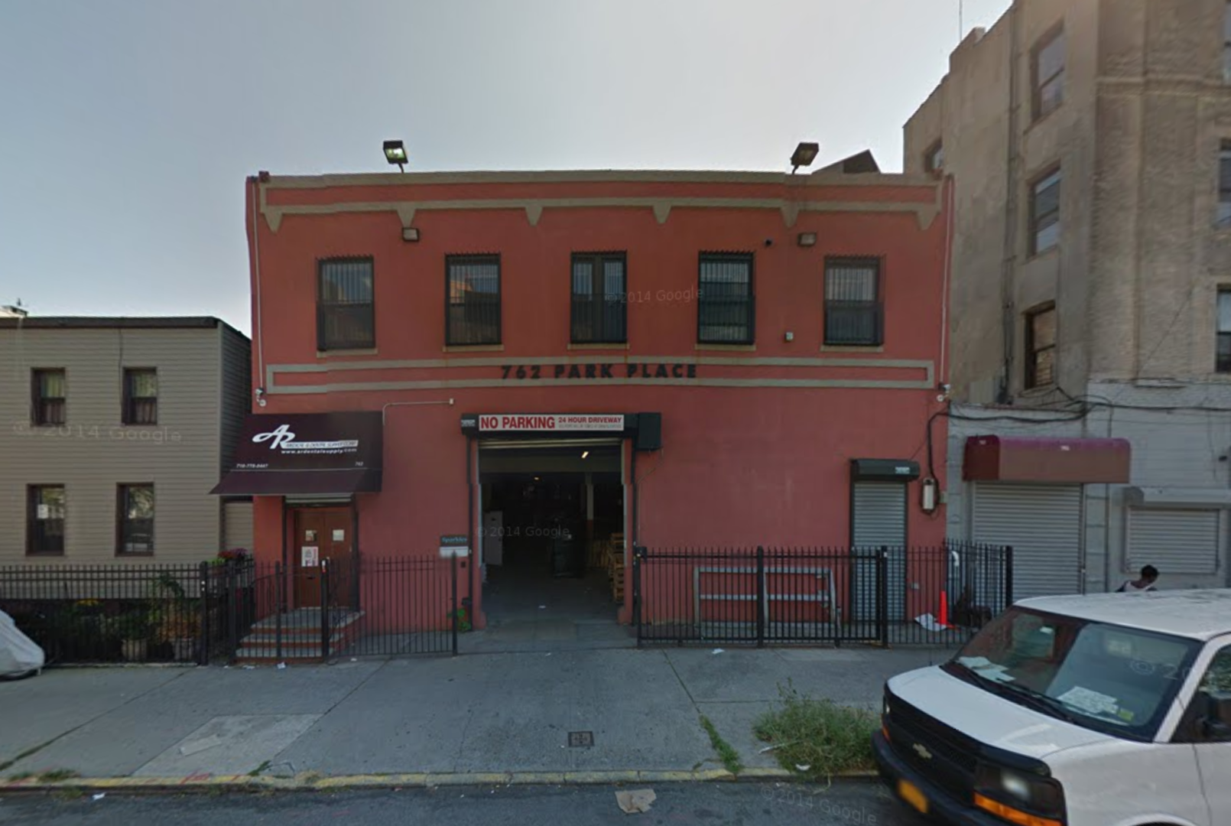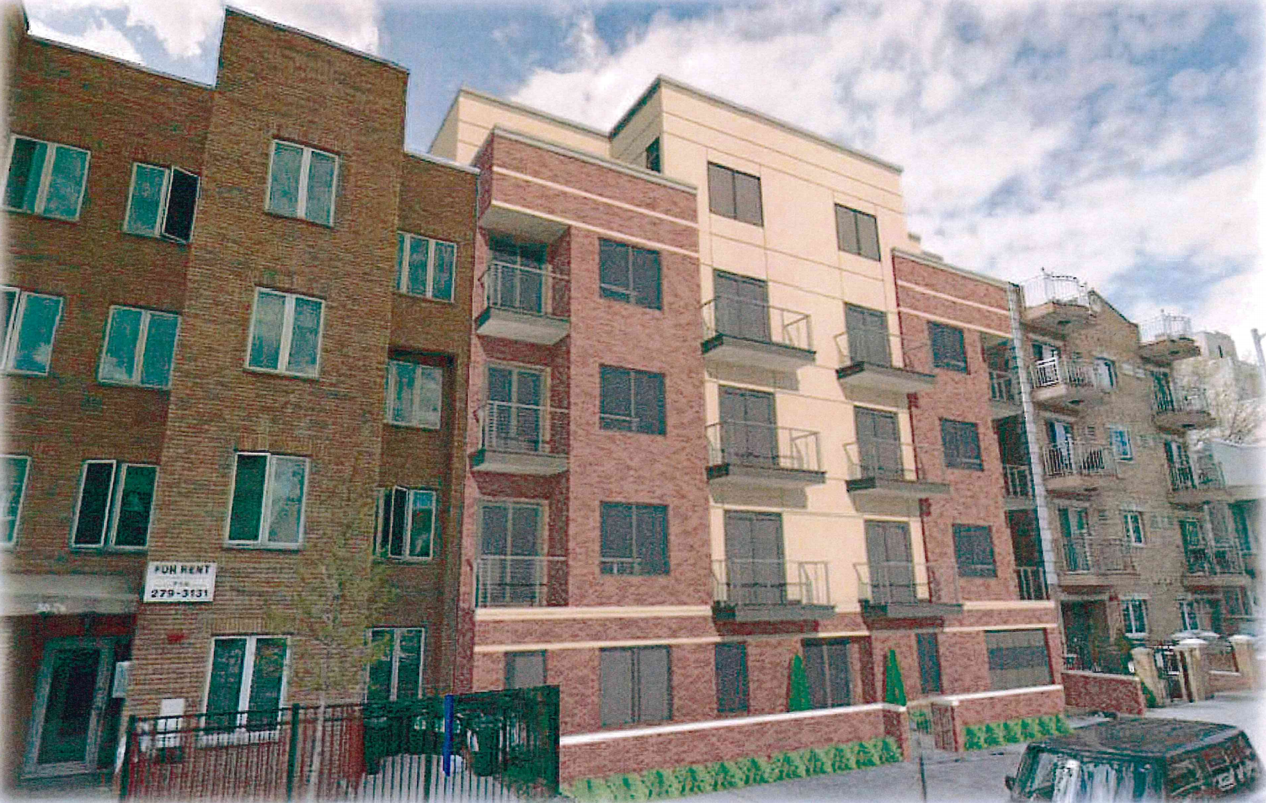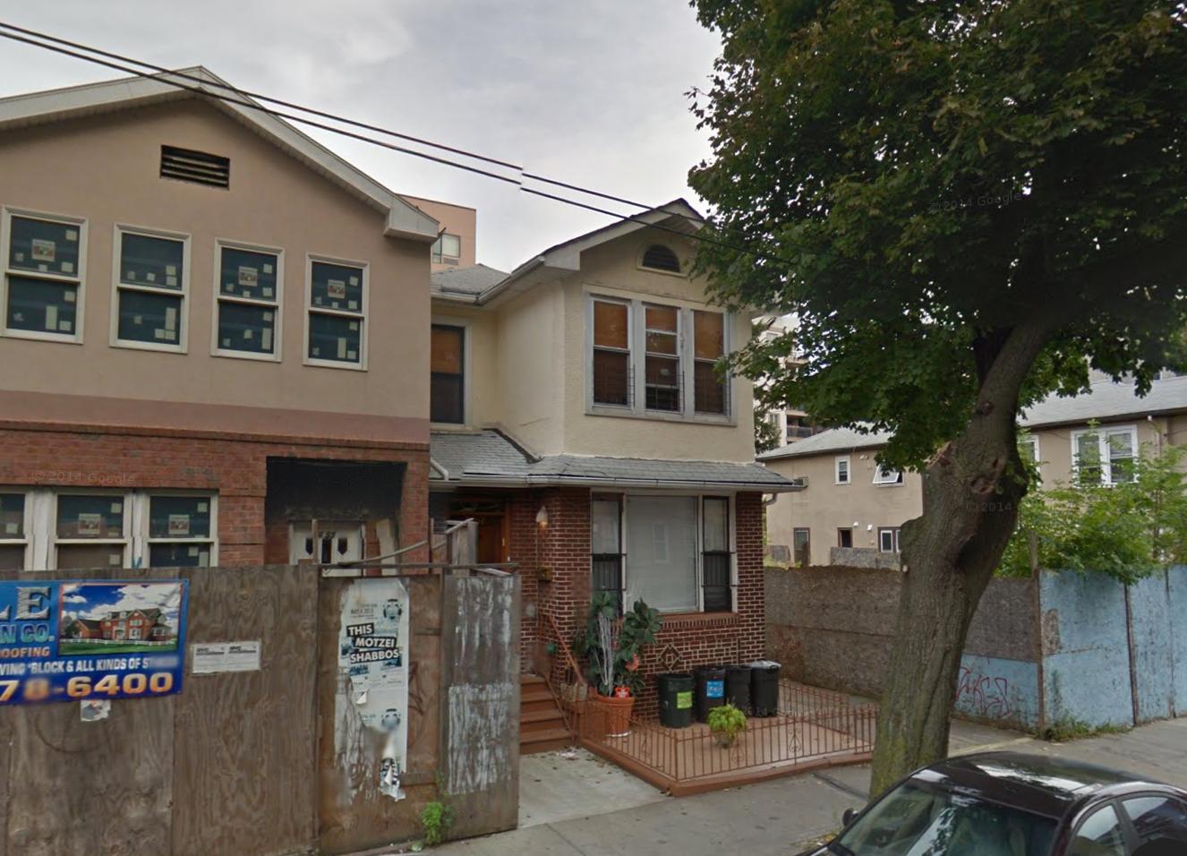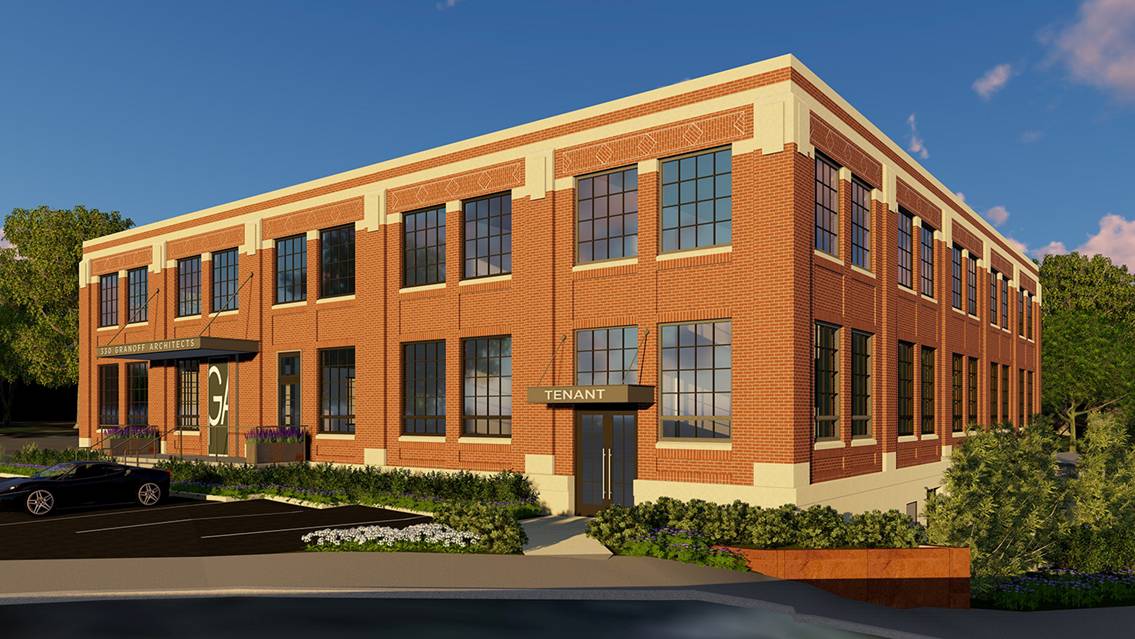Back in October of 2014, multiple retail tenants were revealed for spaces in the renovated George Washington Bridge Bus Station, located in between West 178th Street and West 179th Street in Washington Heights. At the time, it was set to fully open in 2015. Construction on the terminal has been further delayed, pushing the opening date to December of 2016, according to DNAinfo. The Port Authority of New York & New Jersey and a partnership between SJM Partners and Slayton Ventures expects portions of the terminal to open to the public in phases, with tenants moved in before 2017. The property will see its retail space expanded from 30,000 to 120,000 square feet across three levels, and retailers include GAP, Marshalls, Blink Fitness, Buffalo Wild Wings, Café 178th Street, Time Warner, GWB Juice Bar, VS Berry Frozen Yogurt, First Financial, and many other shops, eateries, and services. The terminal currently serves to connect NJ Transit buses and other carriers to the A/1 subways and MTA buses.





