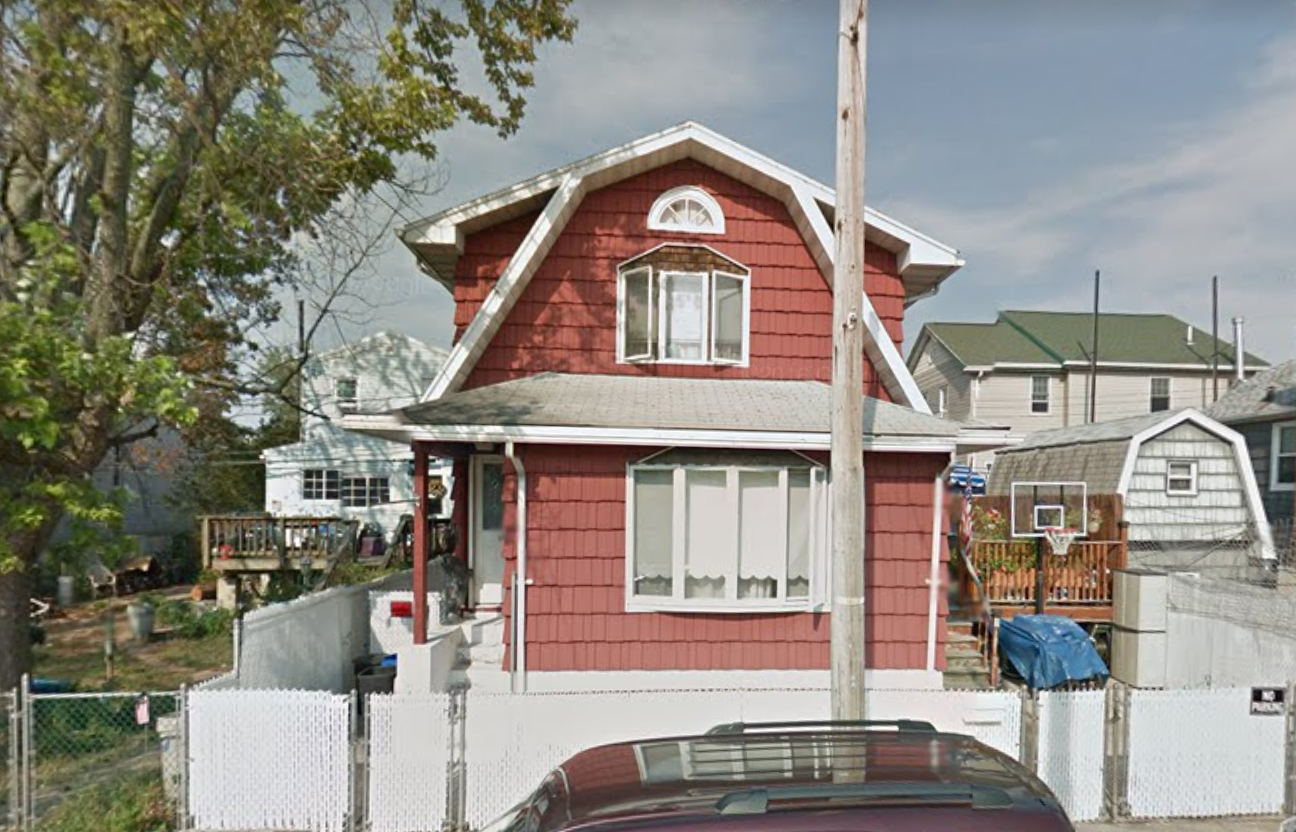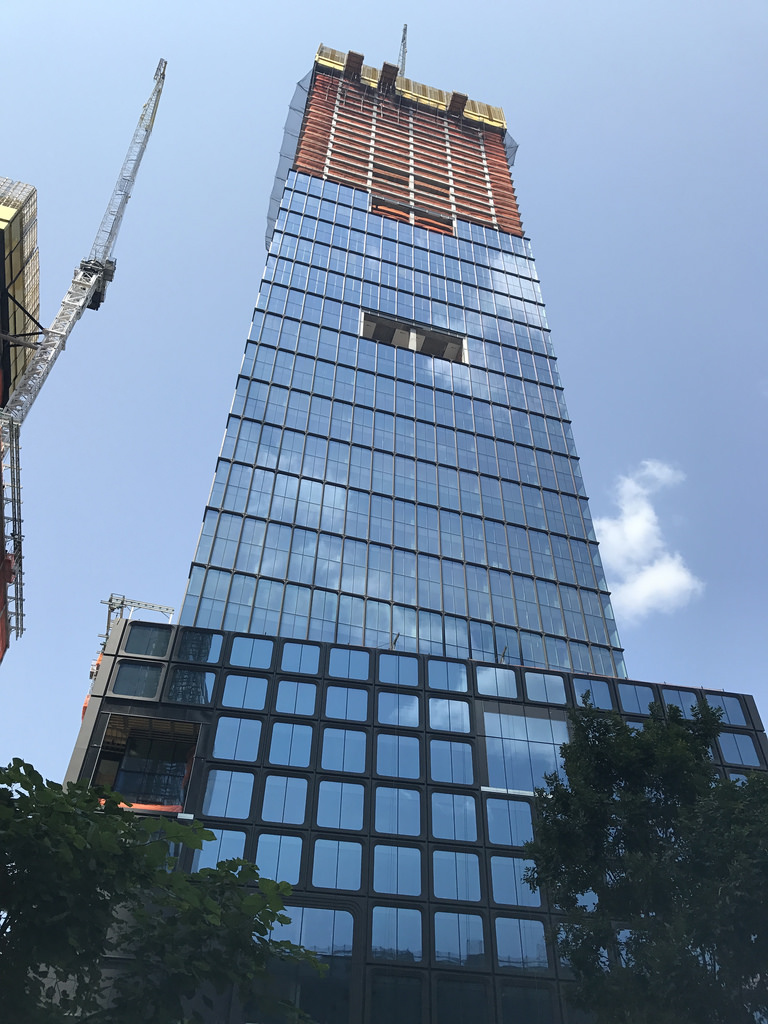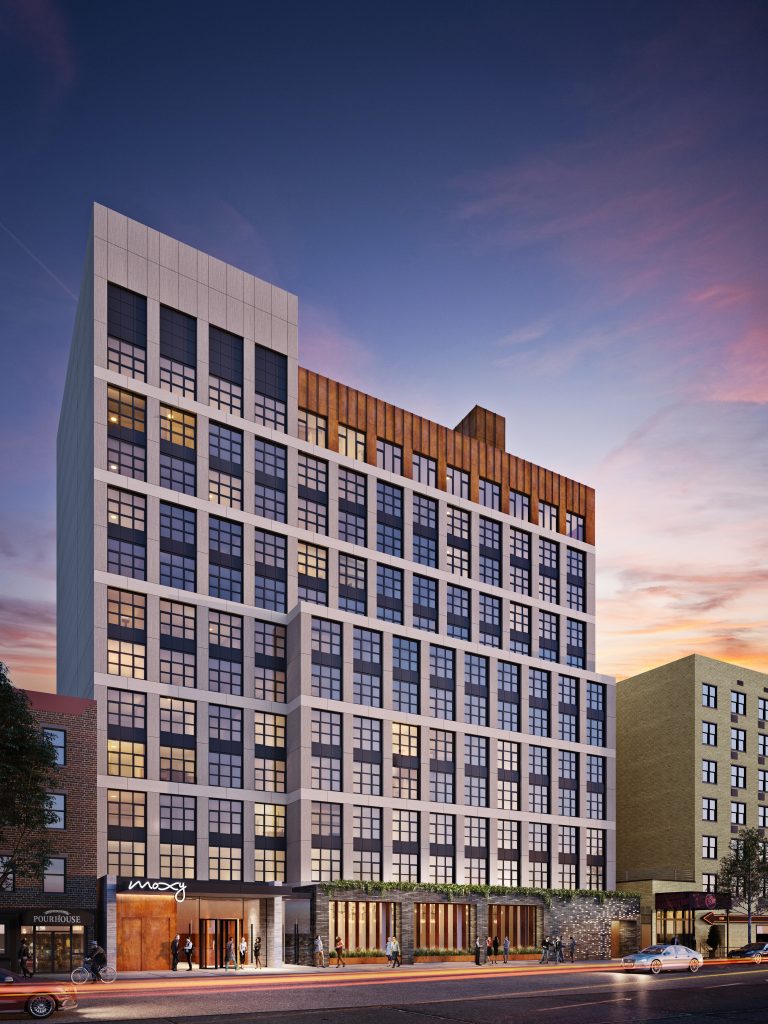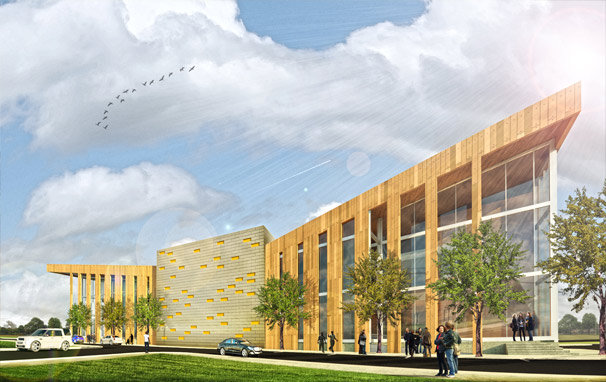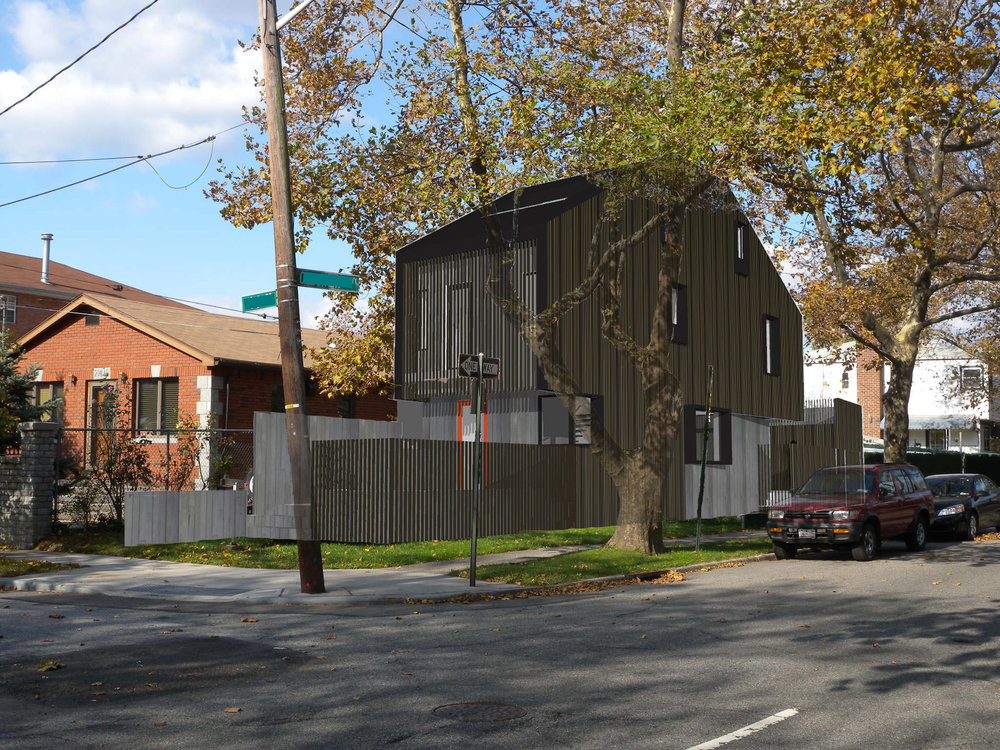Permits Filed for 54 Noel Avenue, Gerritsen Beach, Brooklyn
As New York City’s coastal communities continue to rebuild from Hurricane Sandy, new filings for another project being build under the “Build It Back” program have surface at 54 Noel Avenue, in Brooklyn’s Gerritsen Beach. The site is currently occupied by a two-story house, for which demolition permits have not yet been filed. It will be replaced by another two-story and two-family home, totaling 1,402 square feet, with a design by Angelo Costa, of Meltzer/Costa Associates. David Luna is listed as the developer.

