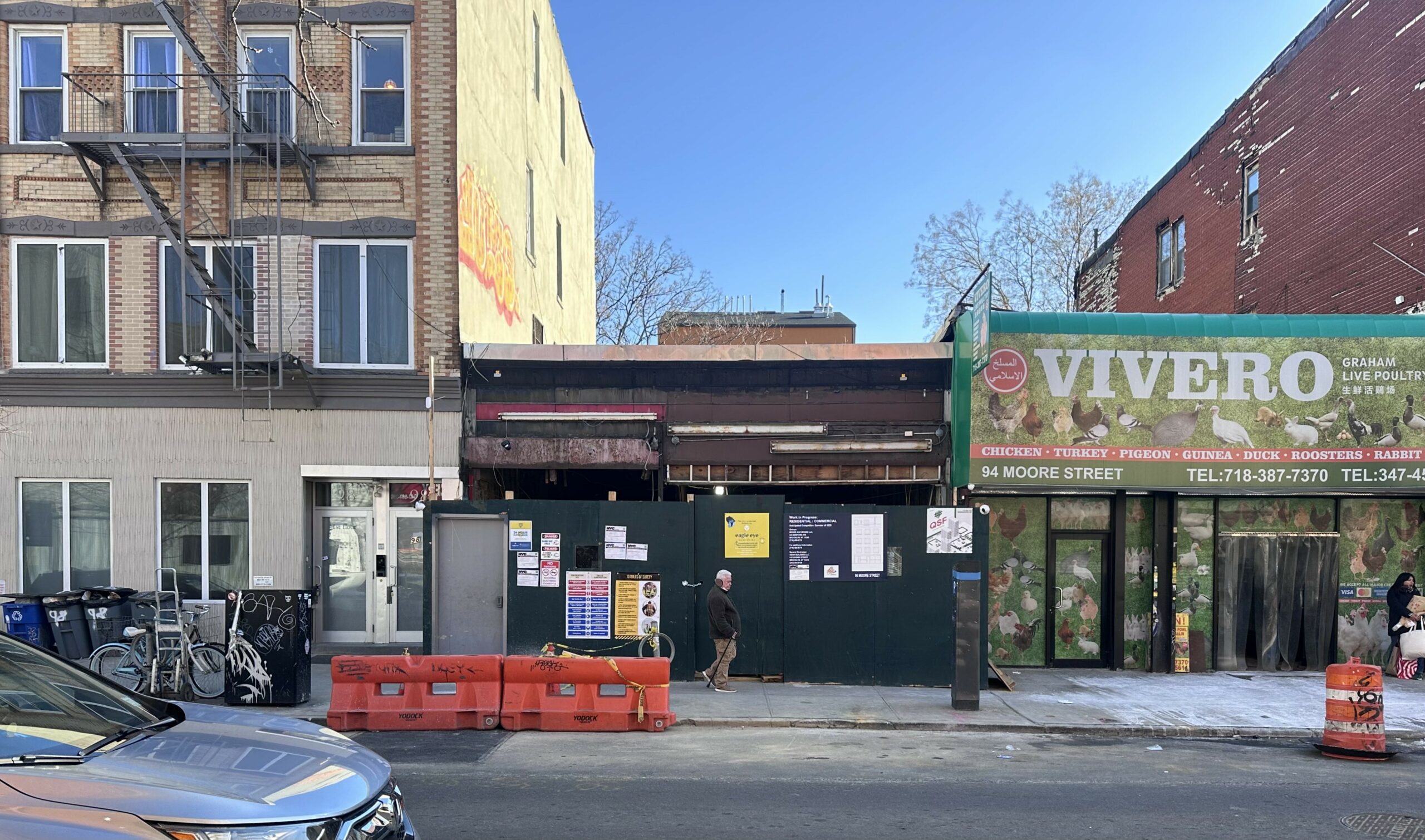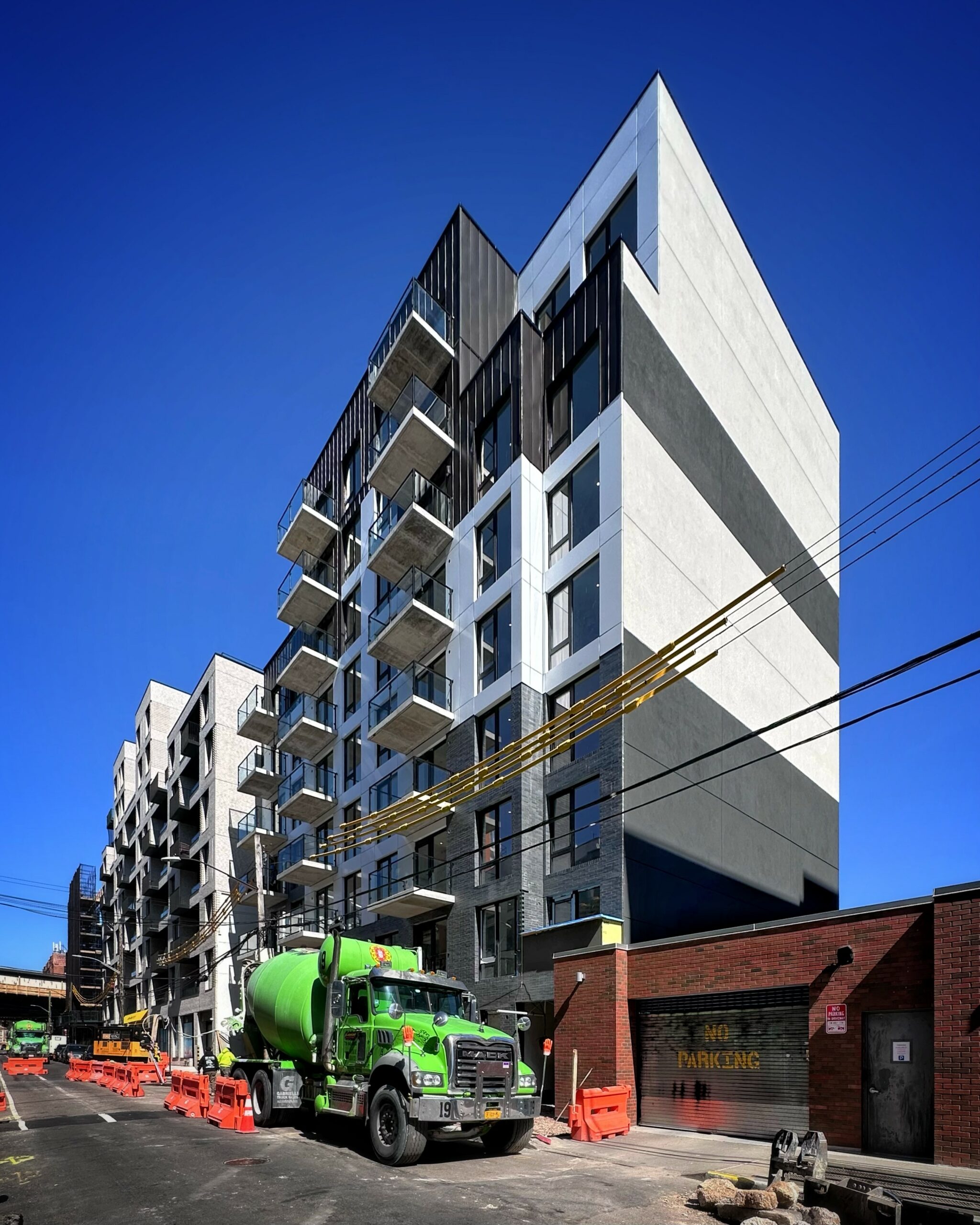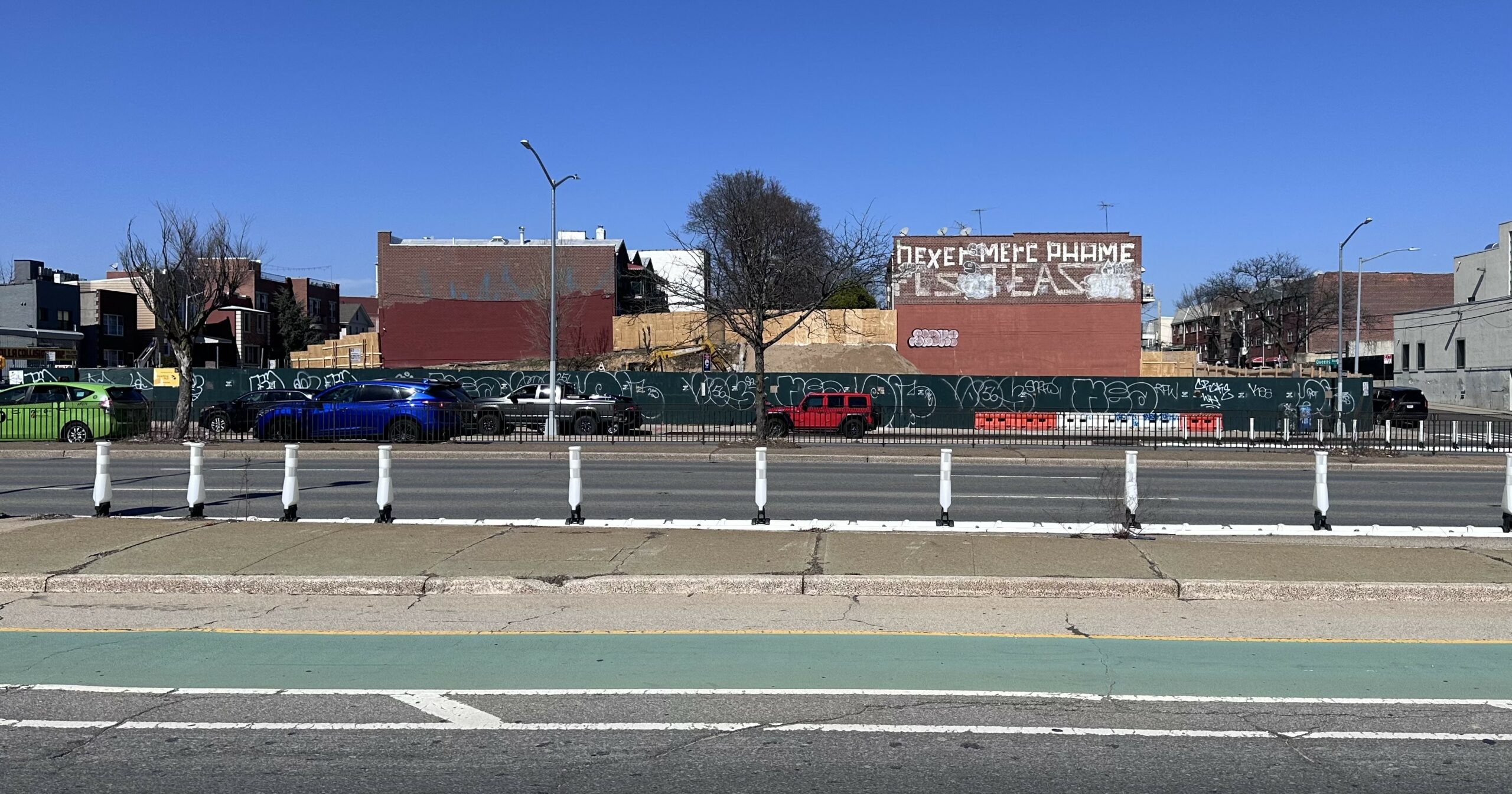Construction Underway at 96 Moore Street in Williamsburg, Brooklyn
Construction is underway at 96 Moore Street, where a one-story structure is being expanded into a five-story residential building in Williamsburg, Brooklyn. Designed by Nikolai Katz Architect for Moore and Moore LLC, the 50-foot-tall structure will span 6,121 square feet and yield eight rental units with an average scope of 687 square feet. The building will also contain 625 square feet of ground-floor commercial space, a cellar level, and a 40-foot-long rear yard. The property is located between Humboldt Street and Avenue of Puerto Rico.





