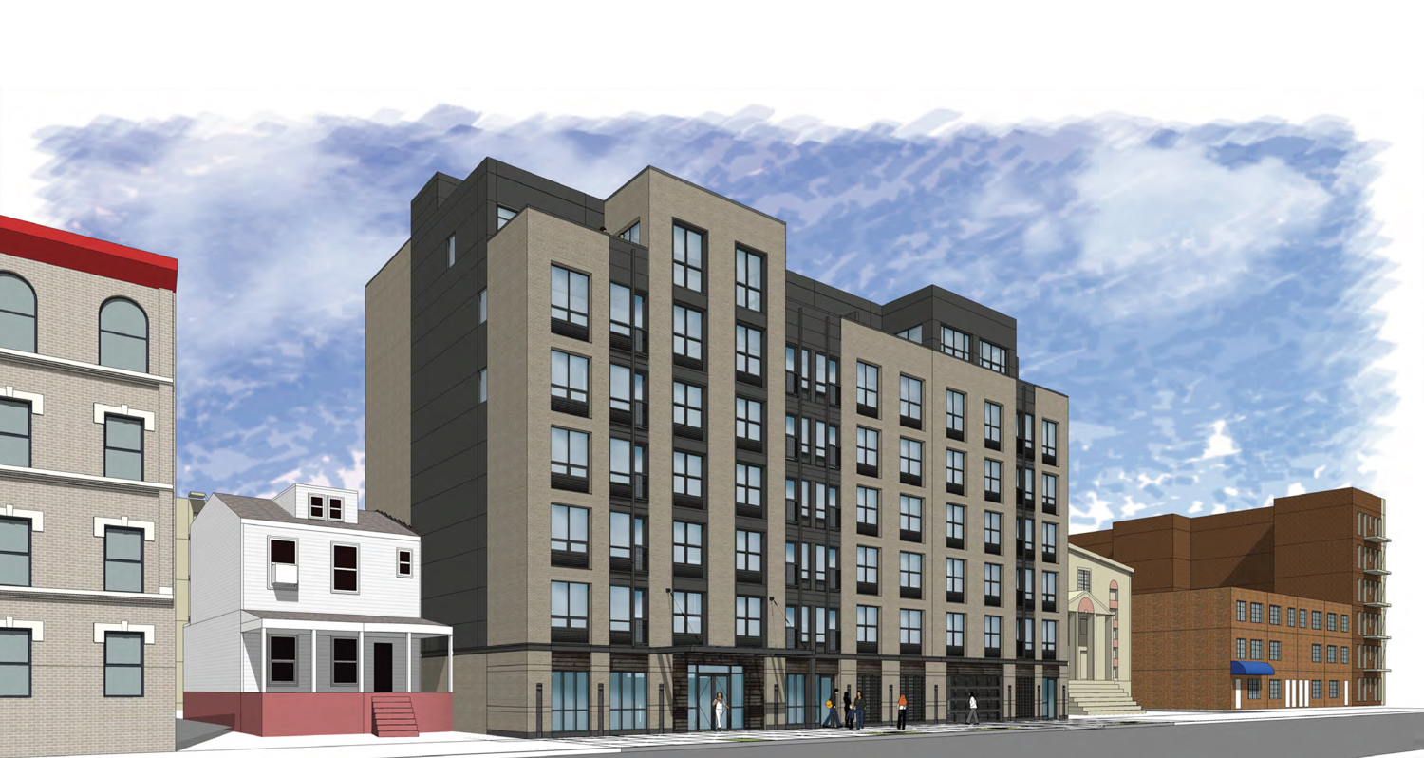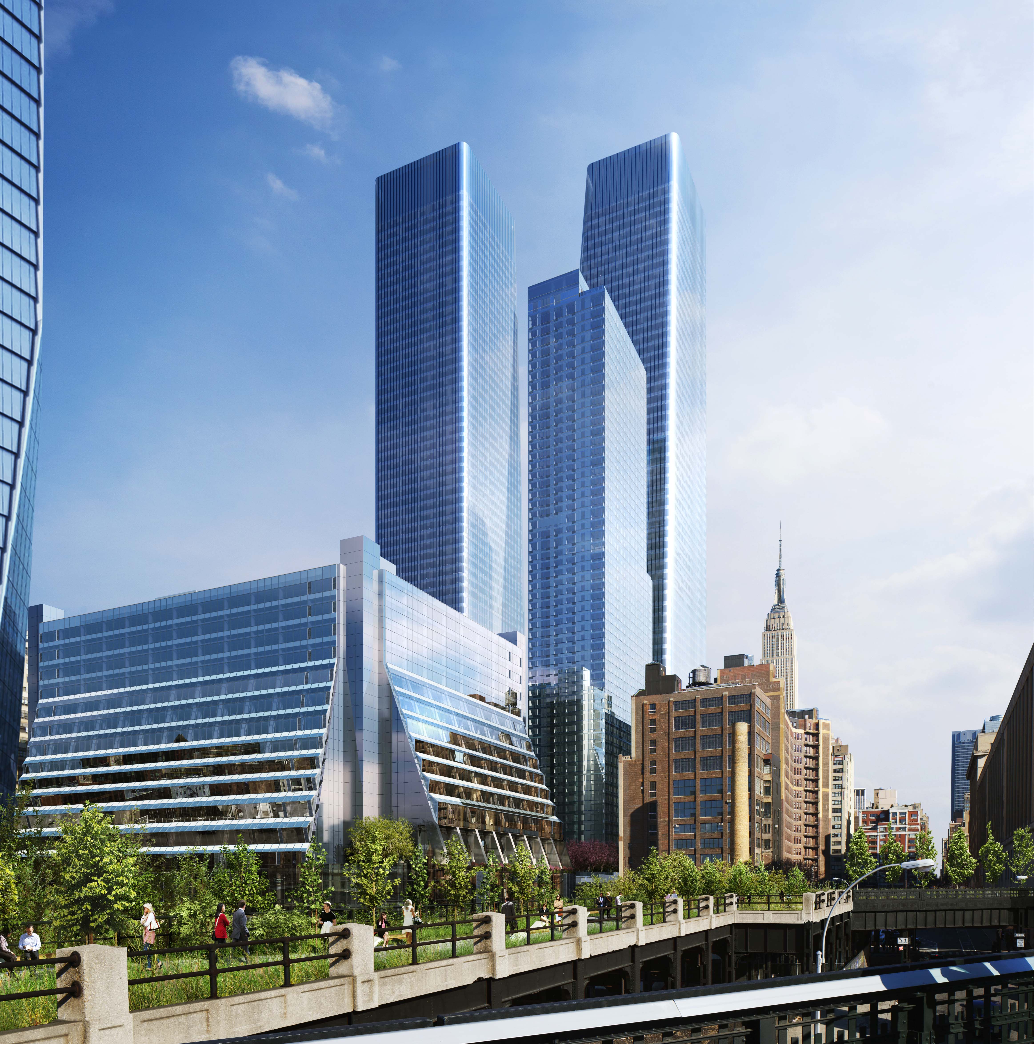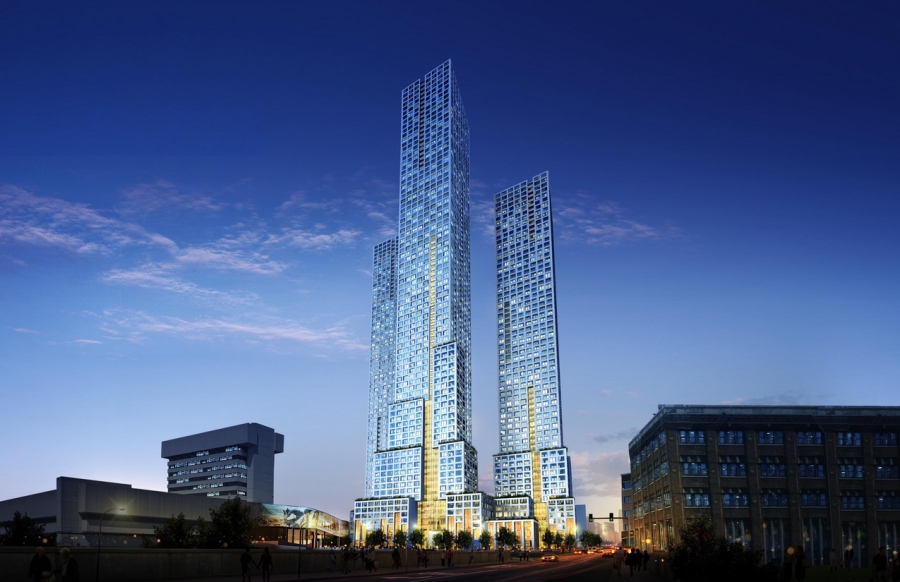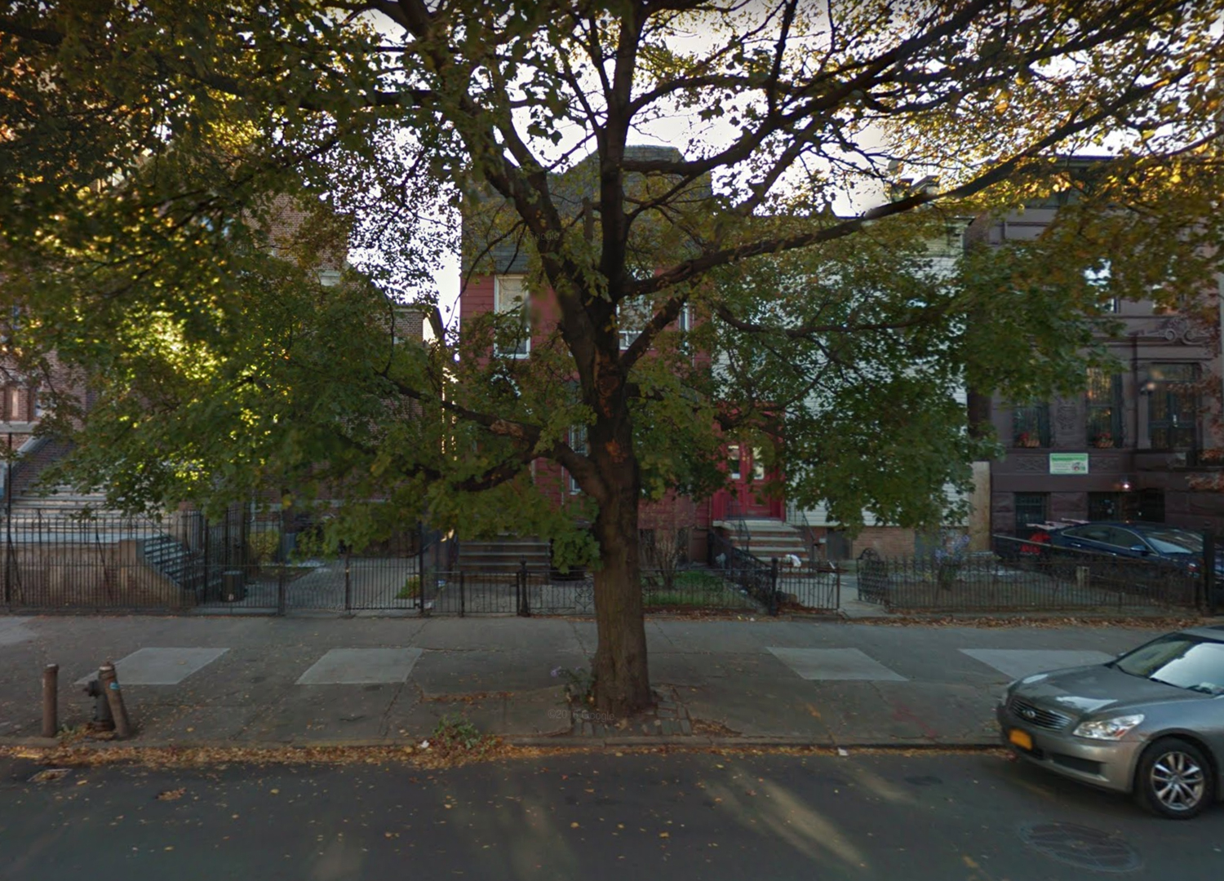Renderings Released and Ground Broken for 2415 Church Avenue, Prospect-Lefferts Gardens, Brooklyn
The Kalikow Group has broken ground on their seven-story residential building at 2415 Church Avenue, for which YIMBY has the first renderings. Kalikow Group, WRS Associates, and the Ishay Group are joint owners of the property, and permits were filed for the project in early 2015.





