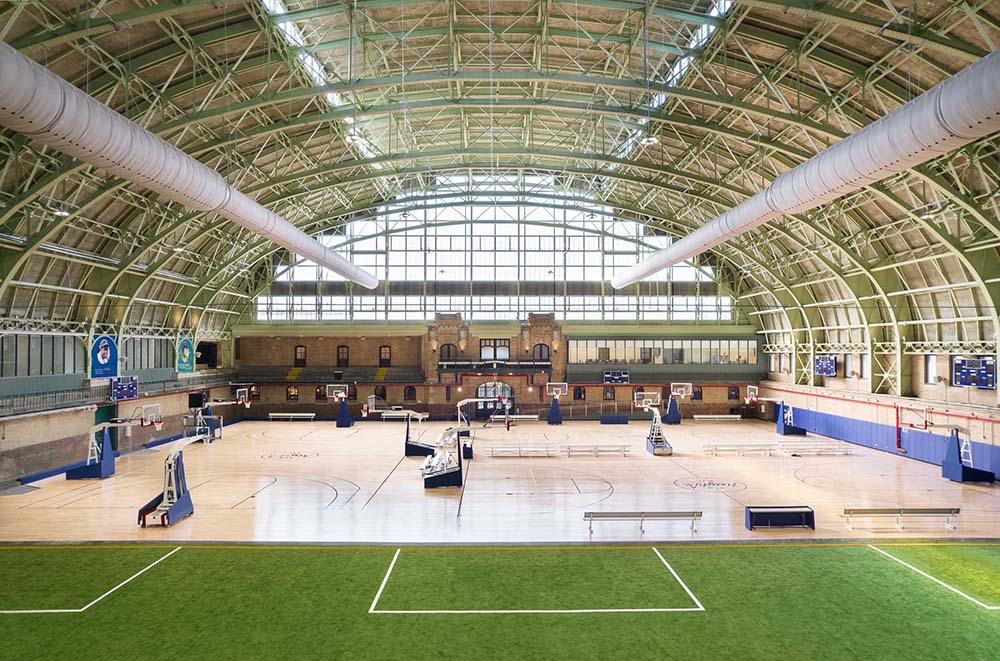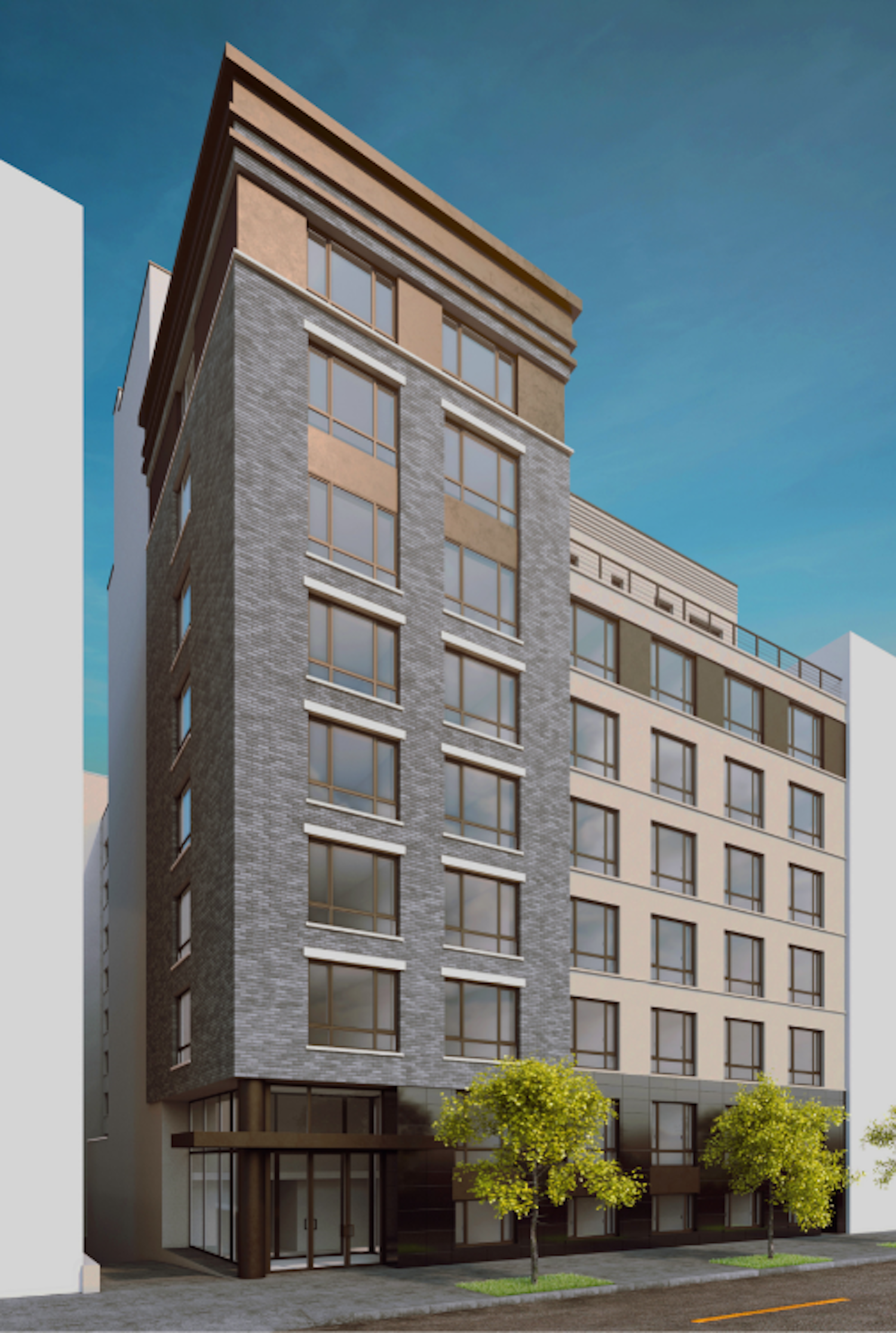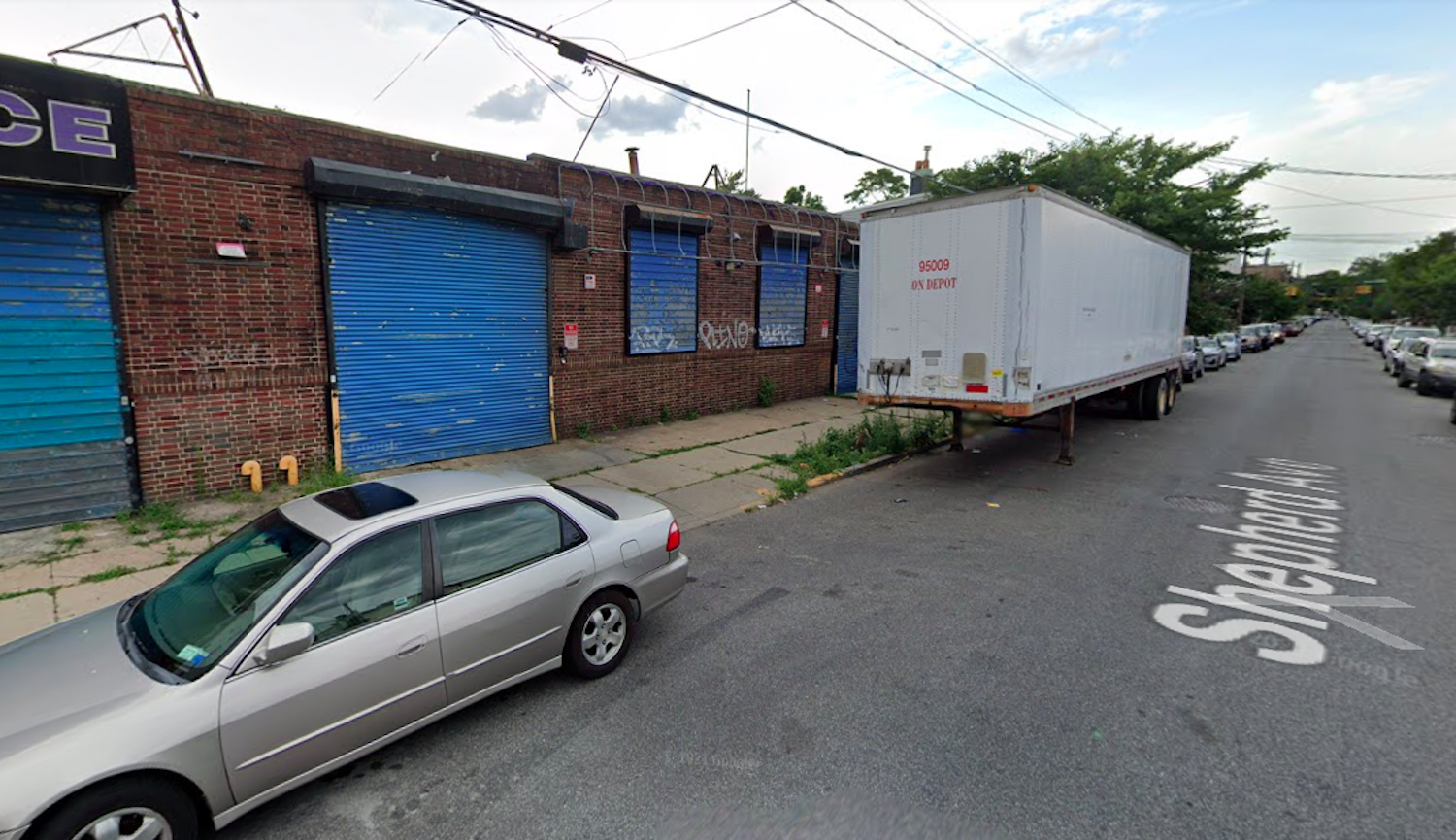Major R. Owens Health & Wellness Community Center Completes Construction in Crown Heights, Brooklyn
BFC Partners, city agencies, and local community groups recently celebrated the grand opening of Major R. Owens Health & Wellness Community Center in Crown Heights, Brooklyn. The community center is named in honor of the late Congressman Major Owens and will offer sports and educational classes, camps, and programming for children and community members.





