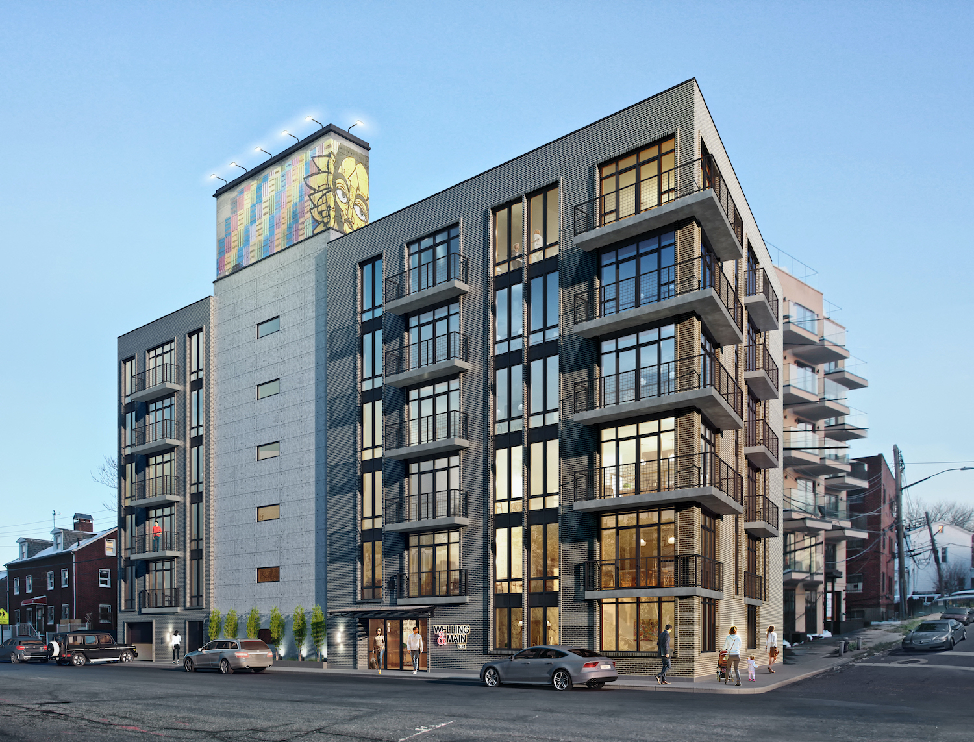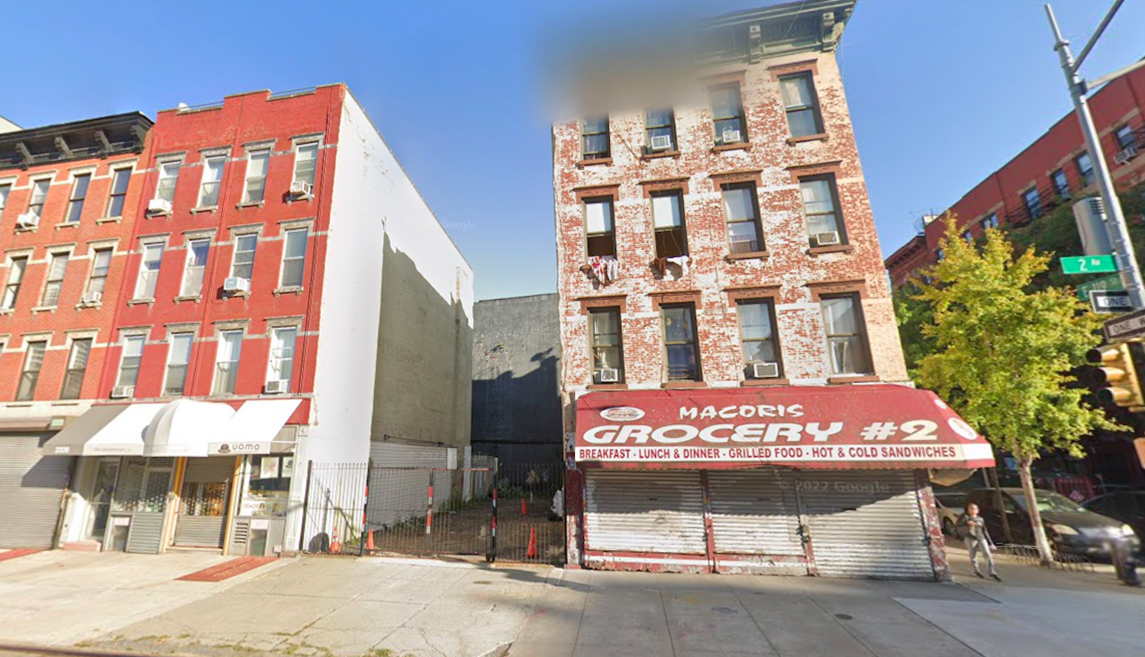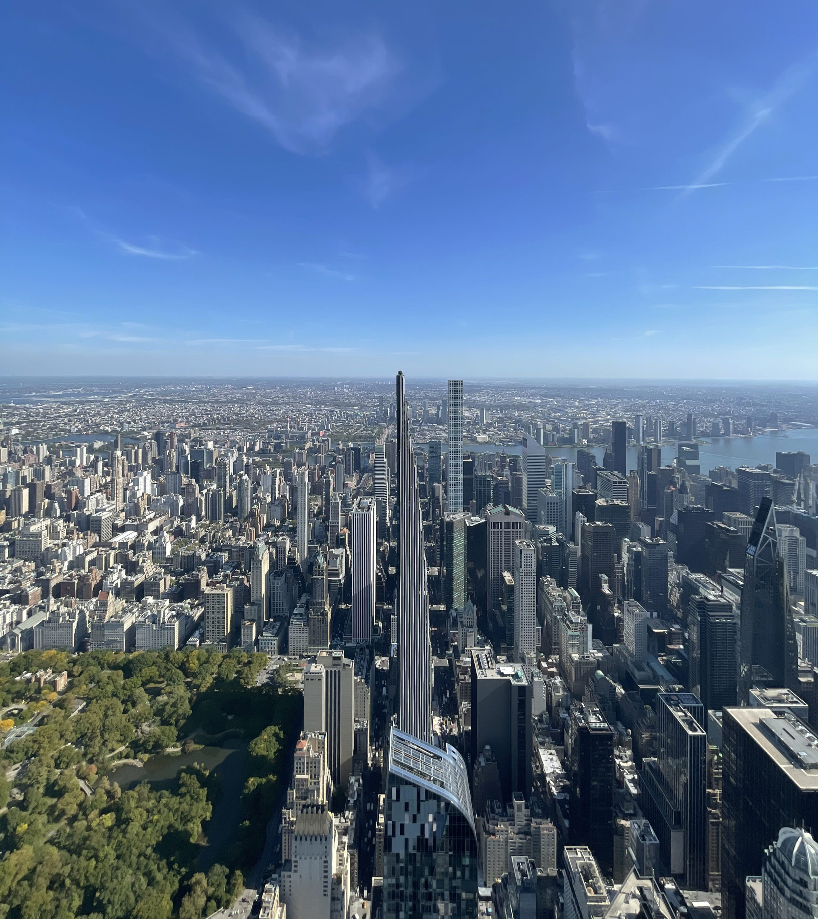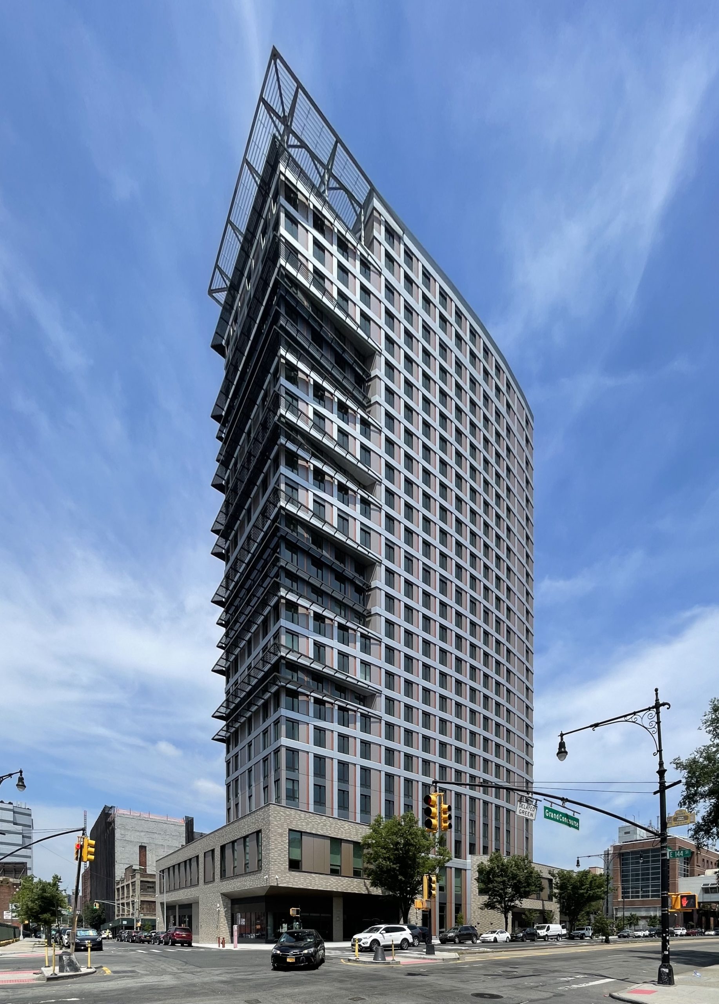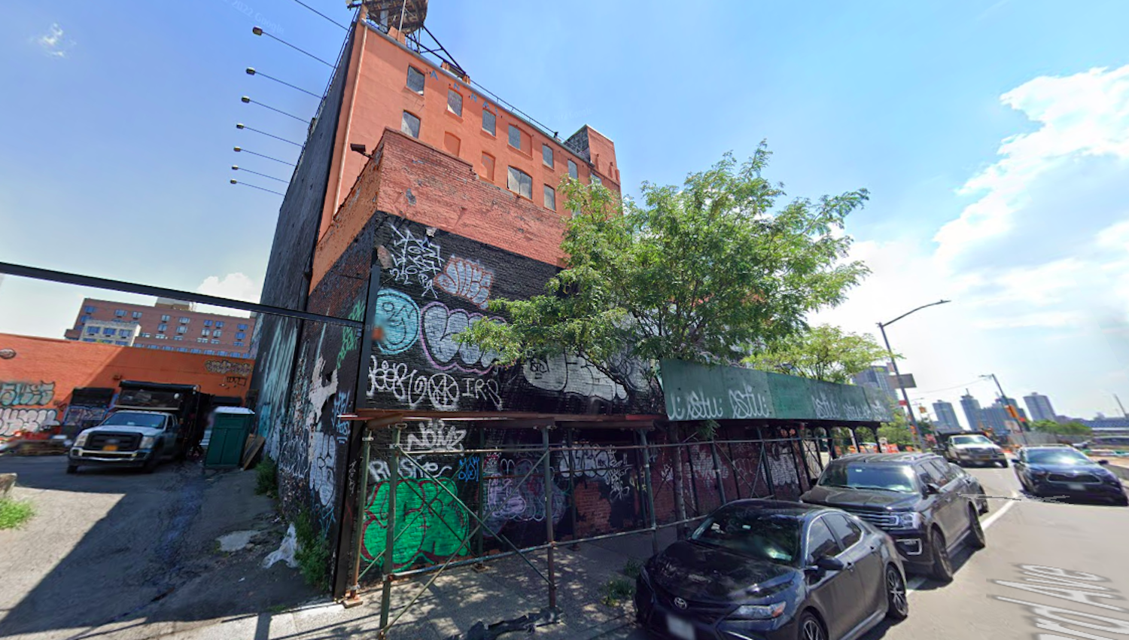Housing Lottery Launches for 9-24 Main Avenue in Astoria, Queens
The affordable housing lottery has launched for 9-24 Main Avenue, a six-story mixed-use building in Astoria, Queens. Designed by Gerald Caliendo Architect and developed by Ravi Patel, the structure yields 14 residences. Available on NYC Housing Connect are ten units for residents at 130 percent of the area median income (AMI), ranging in eligible income from $77,143 to $187,330. All new leases also get one month free rent.

