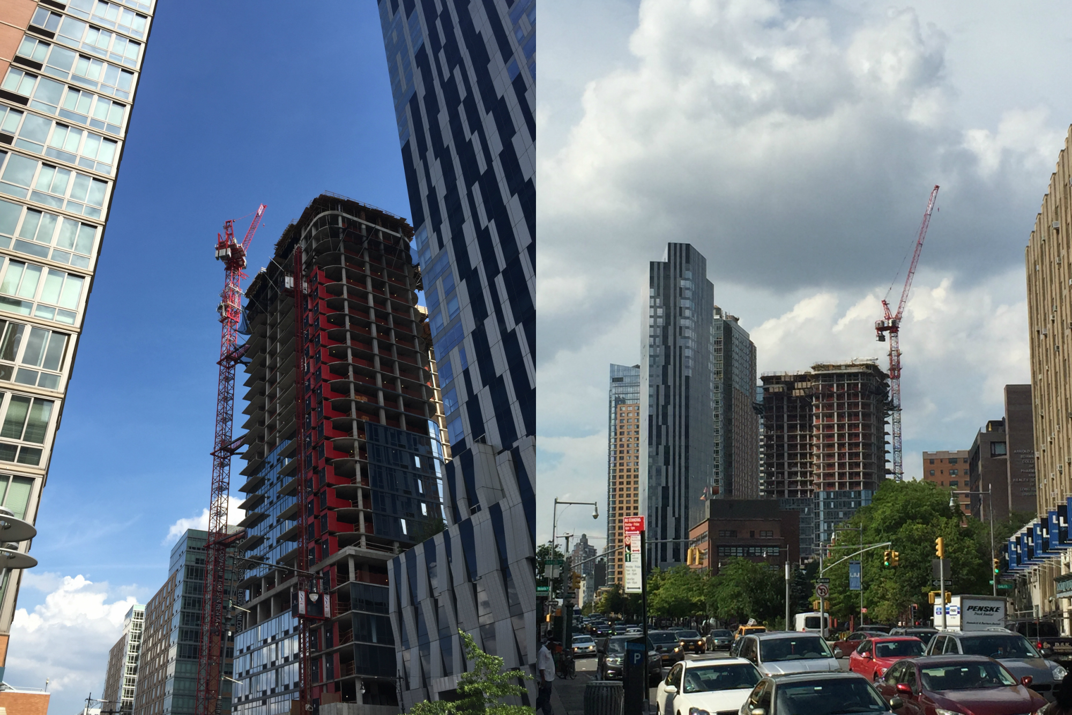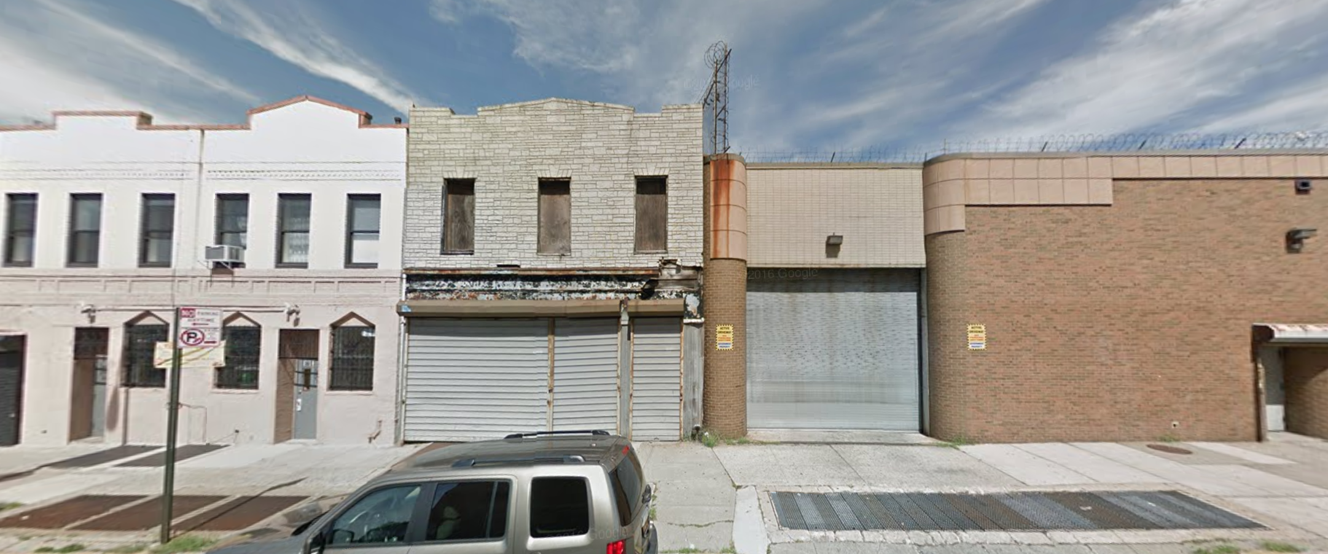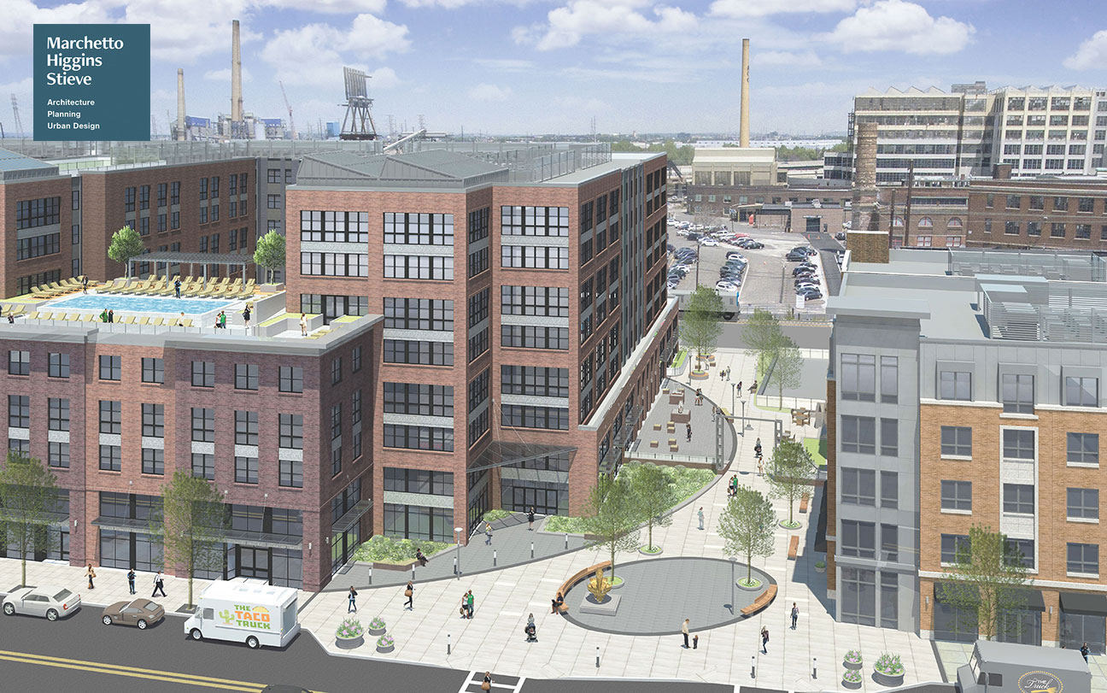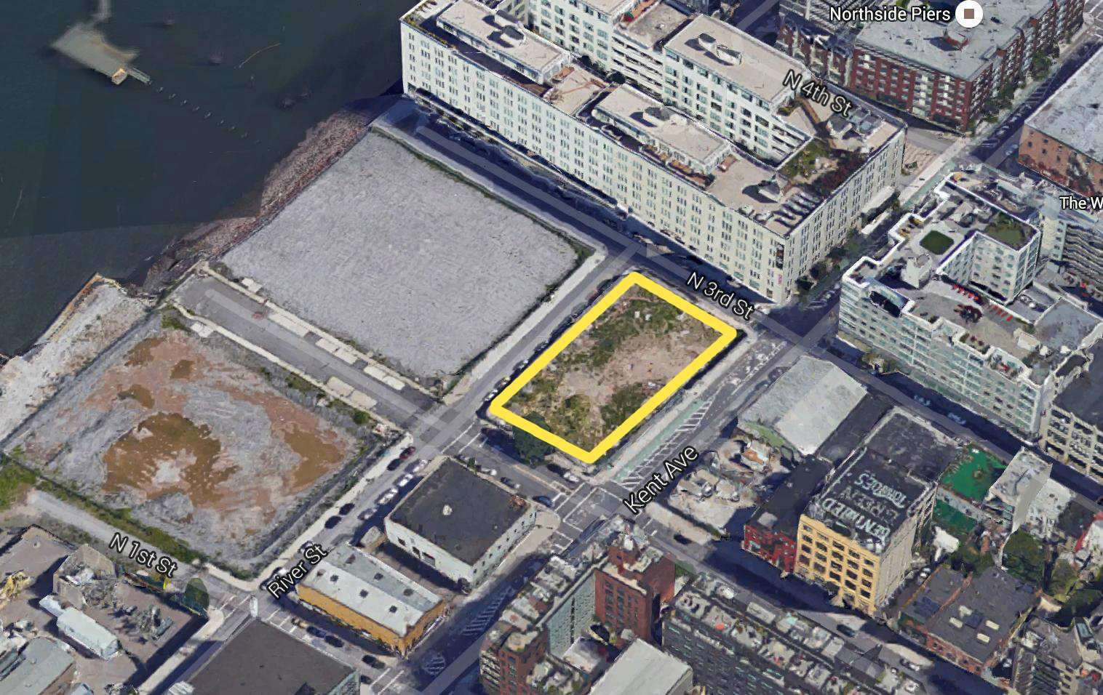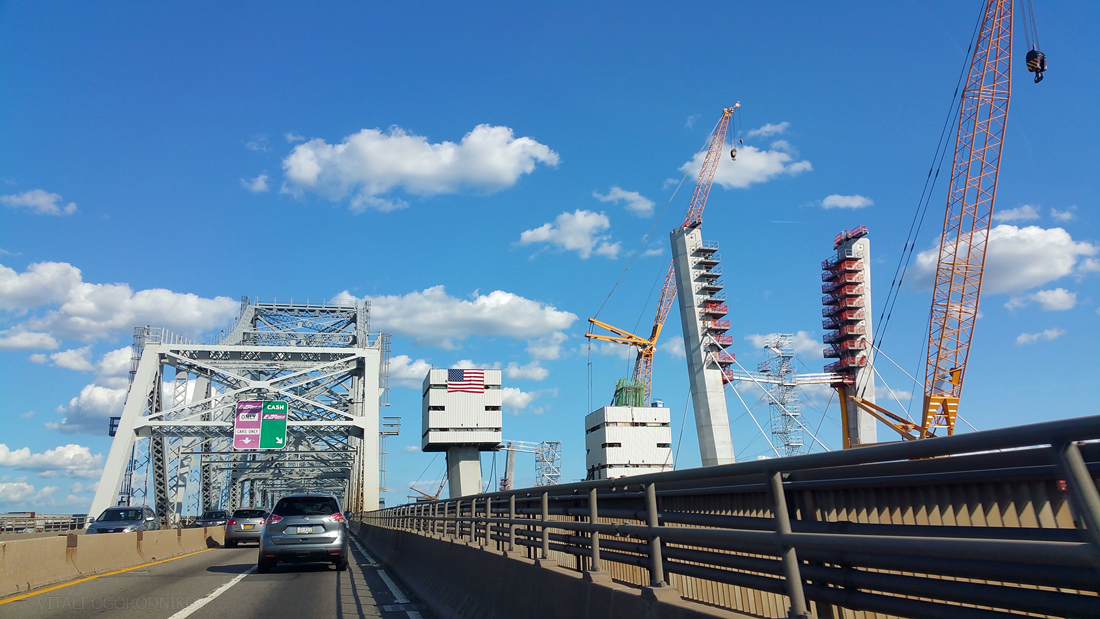32-Story, 440-Unit Mixed-Use Tower Rises to 26th Floor at 86 Fleet Place, Downtown Brooklyn
Construction is now underway on the 26th floor of the planned 32-story, 440-unit mixed-use building under development at 86 Fleet Place, in Downtown Brooklyn. The progress can be seen thanks to photos posted to the YIMBY Forums by user nyc1. The latest building permits indicate the 351-foot-tall tower will eventually encompass 427,346 square feet. It will host 10,813 square feet of commercial-retail space on the ground floor, followed by residential units averaging 871 square feet apiece. Since a leasing office is included, at least a number of the units will be rental apartments. The residential amenities are listed in YIMBY’s previous March update, when the structure was a single story up. John Catsimatidis’s Red Apple Group is the developer and Goldstein, Hill & West Architects is behind the architecture. Completion is expected in 2017.

