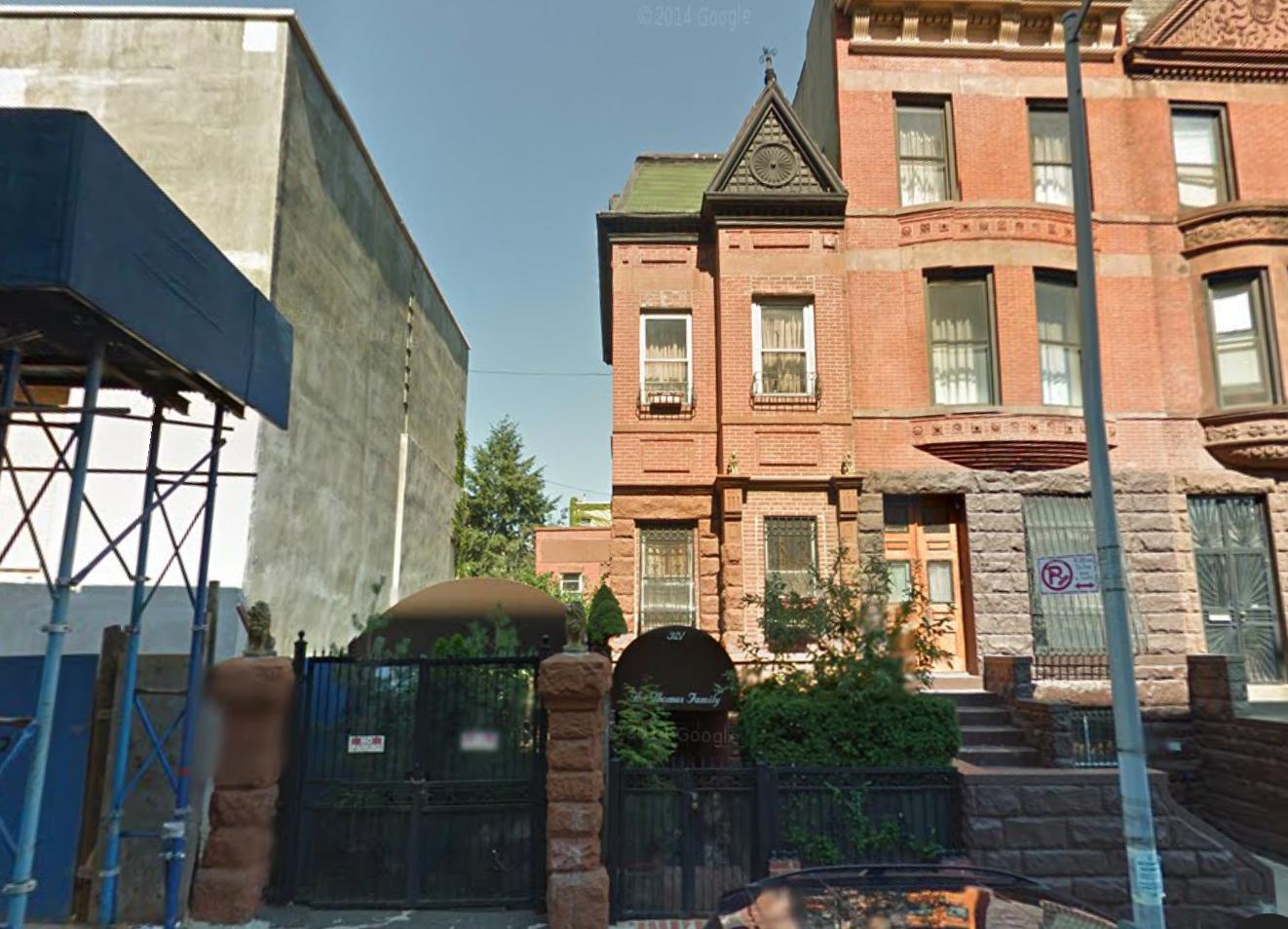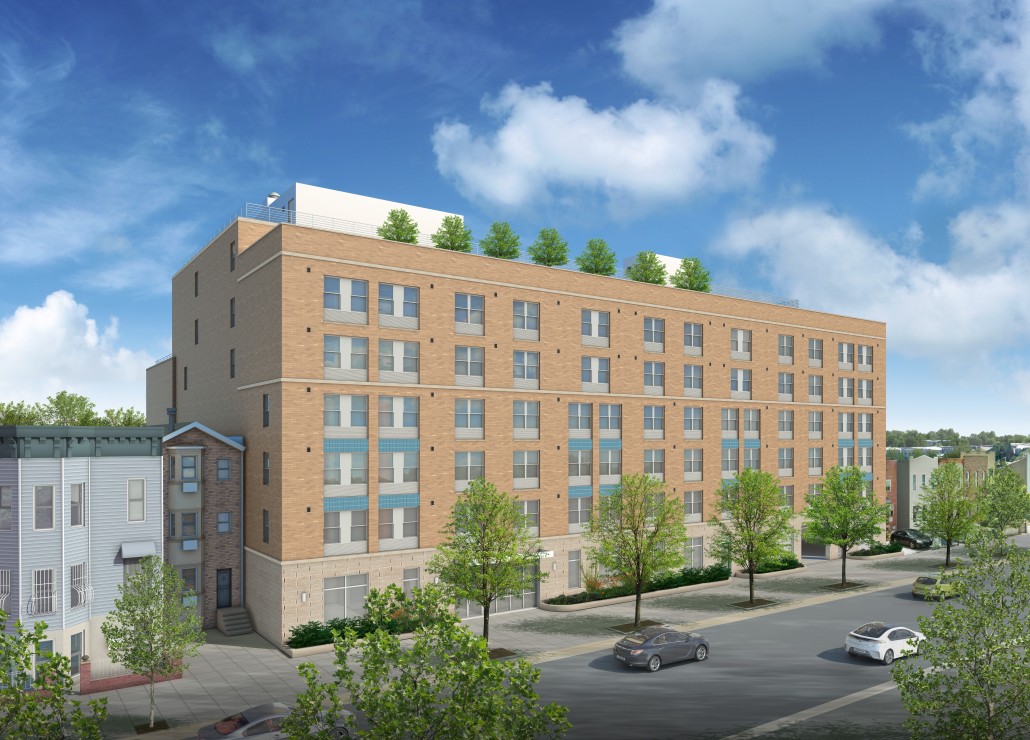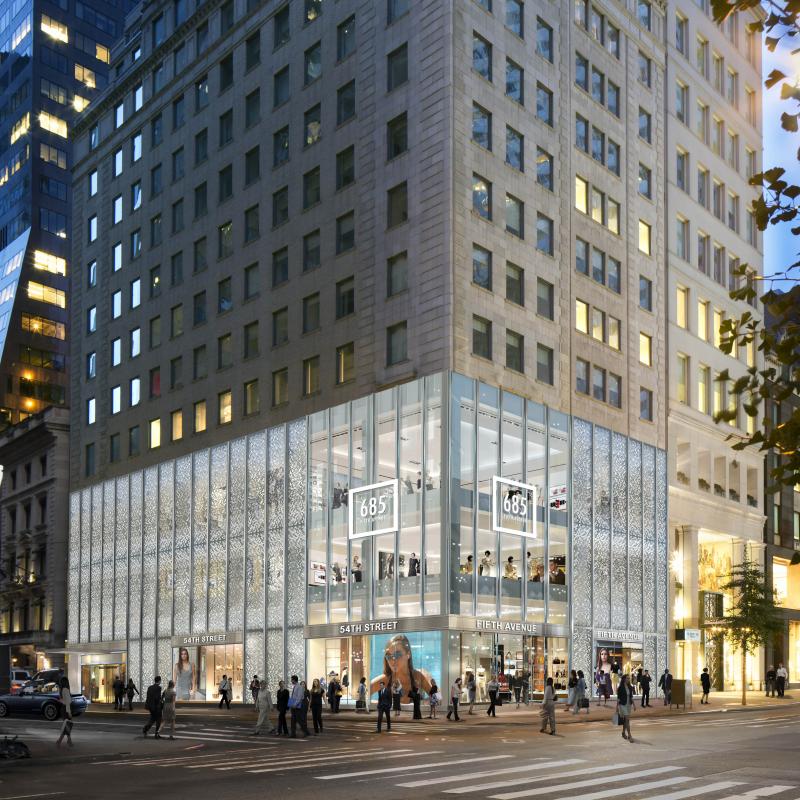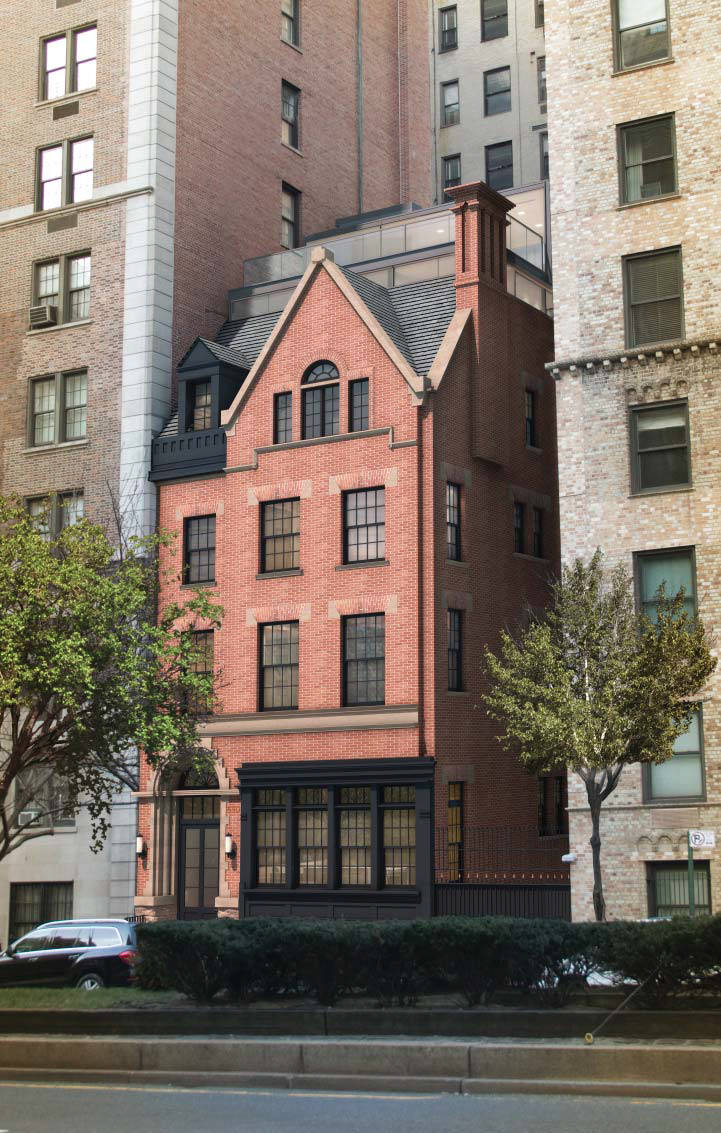Four-Story, 10-Unit Residential Building Planned at 1141 Lafayette Avenue, Bushwick
Tomer Erlich, doing business as an anonymous Brooklyn-based LLC, has filed applications for a four-story, 10-unit residential building at 1141 Lafayette Avenue, in central Bushwick, located two blocks from the Kosciuszko Street stop on the J train. The structure will measure 11,440 square feet, which means its residential units should average 817 square feet apiece, indicative of relatively large rental apartments (for new construction in the area). Robert Bianchini’s Forest Hills-based ARC Architecture + Design Studio is the architect. The 37-foot-wide assemblage consists of a vacant lot (1141 Lafayette) and a four-story townhouse (1143 Lafayette), which received demolition permits earlier this month.





