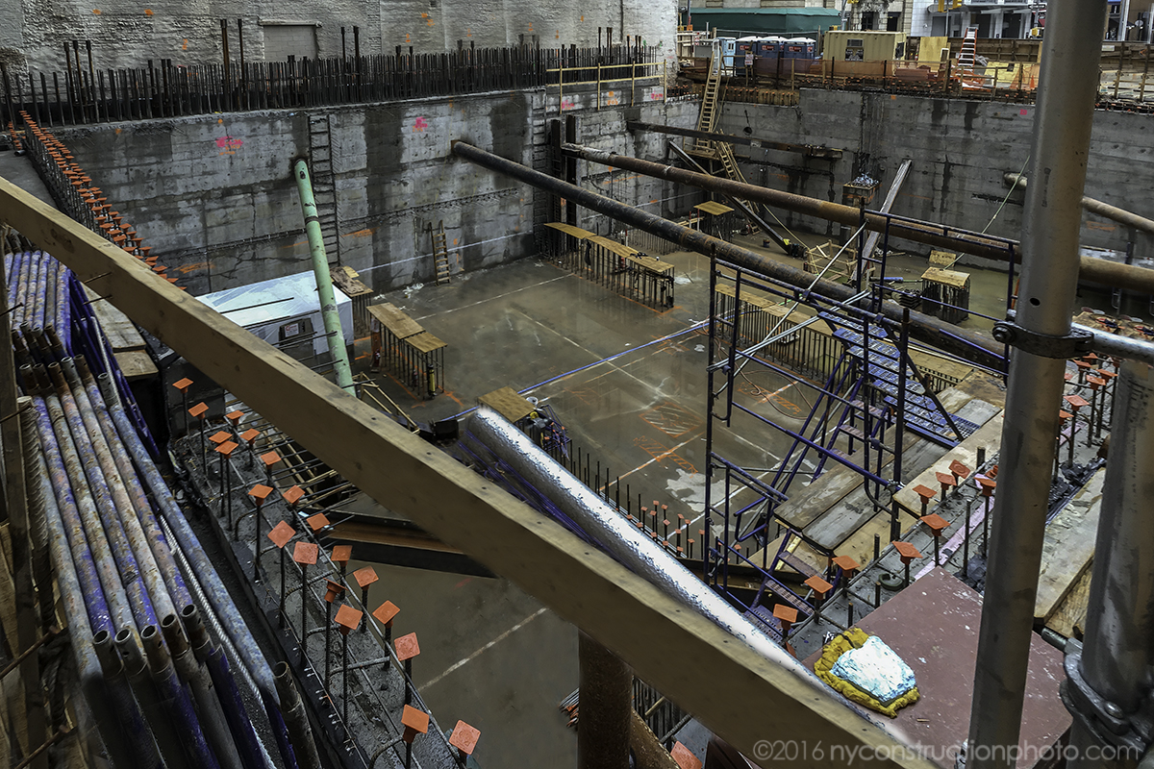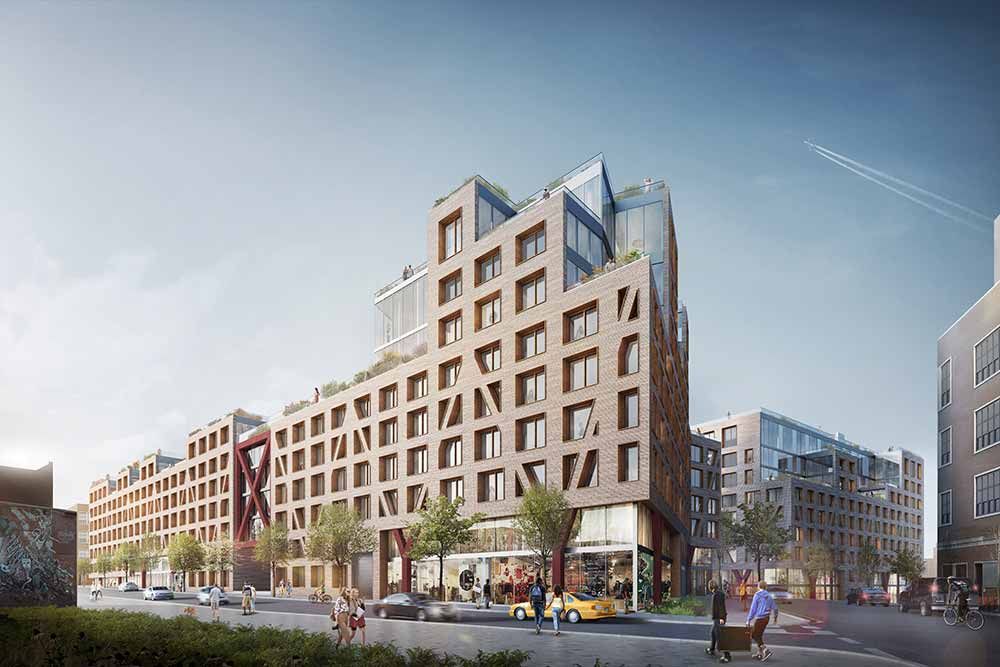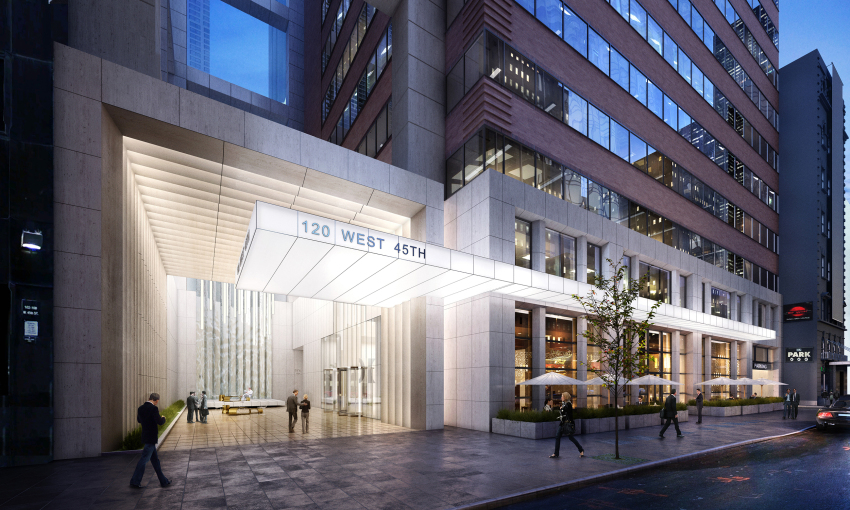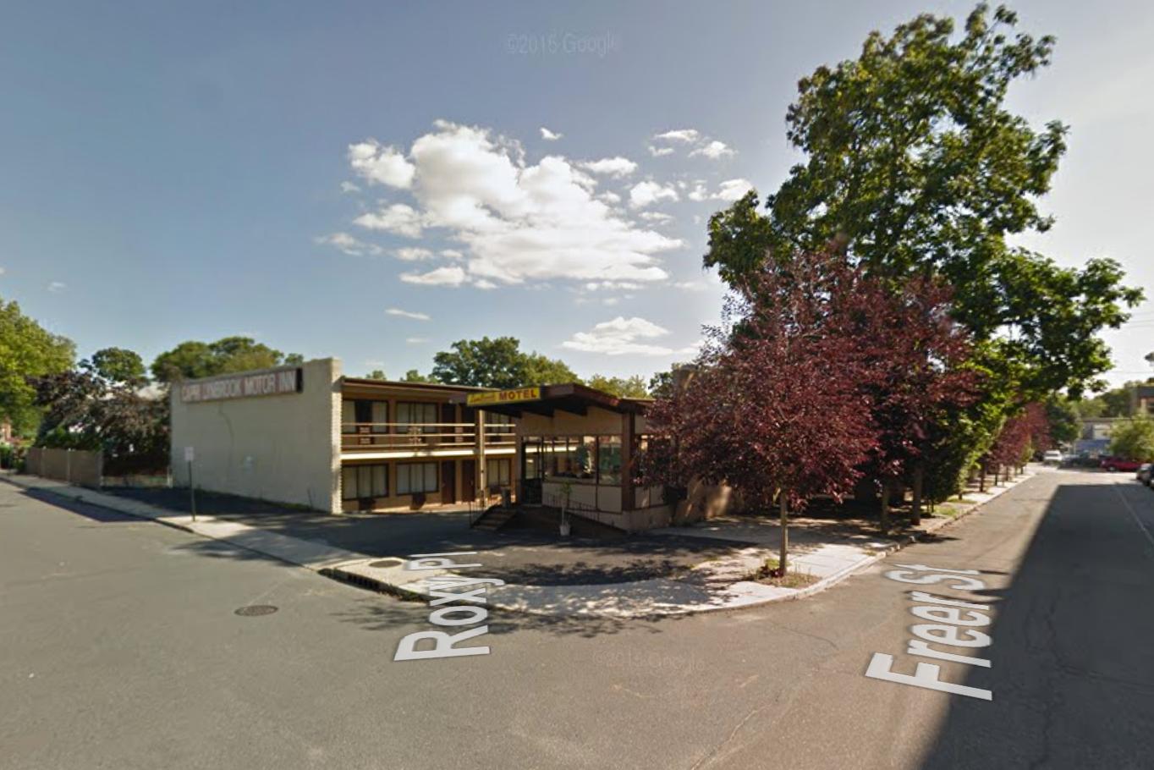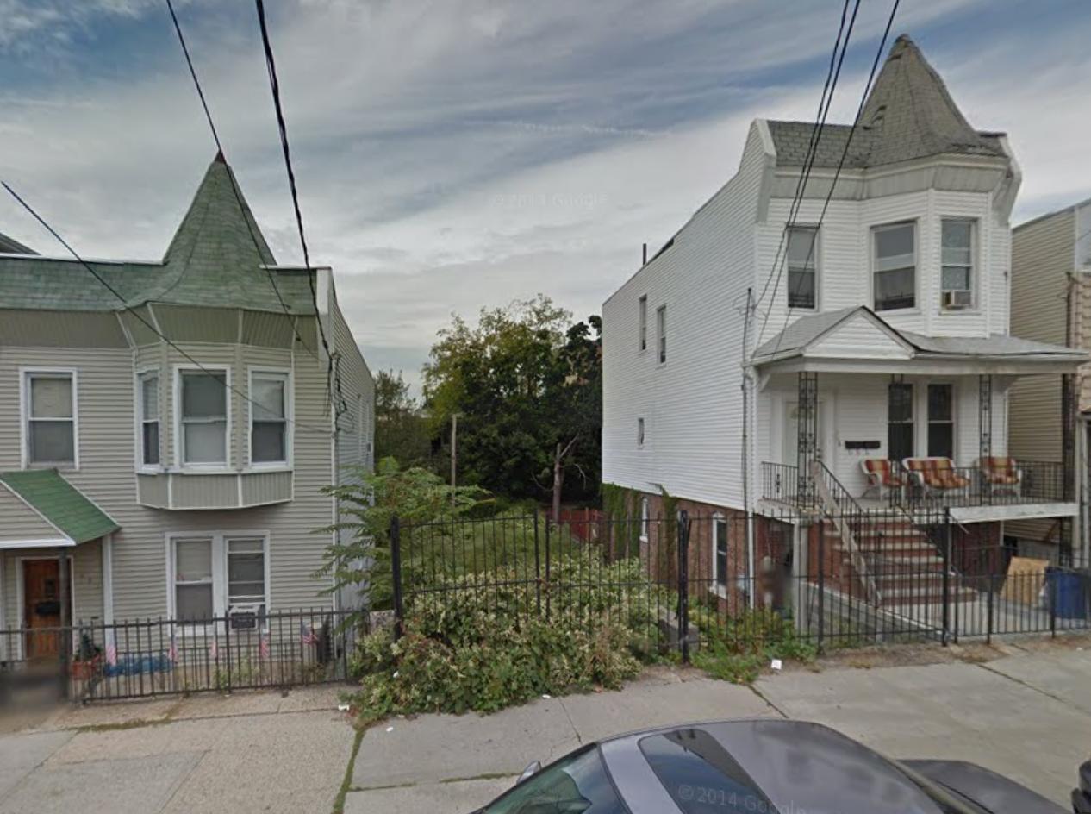Foundation Complete for 88-Story, 273-Unit Mixed-Use Tower at 125 Greenwich Street, Financial District
Foundation work is now complete at 125 Greenwich Street, in the Financial District, the site of a planned 88-story, 273-unit mixed-use tower being developed by SHVO (headed by Michael Shvo), New Valley, and Bizzi & Partners Development. The concrete pit is now ready to make way for the tower portion, as seen in a photo by ILNY that was posted to the YIMBY Forums. The exact dimensions of building are not known, as the permits at the Buildings Department have yet to be amended, but we know it will rise 898 feet above street level (per Curbed NY) and will encompass roughly 450,000 square feet. There will be 20,000 square feet of retail space in its base and 16,000 square feet of residential amenities, including multiple terraces throughout the tower. The residential units will also be condominiums, ranging from studios to a triplex penthouse. Rafael Viñoly Architects is behind the design. Earlier this year, the developers were in the process of securing financing through various sources. Completion is expected in 2018.

