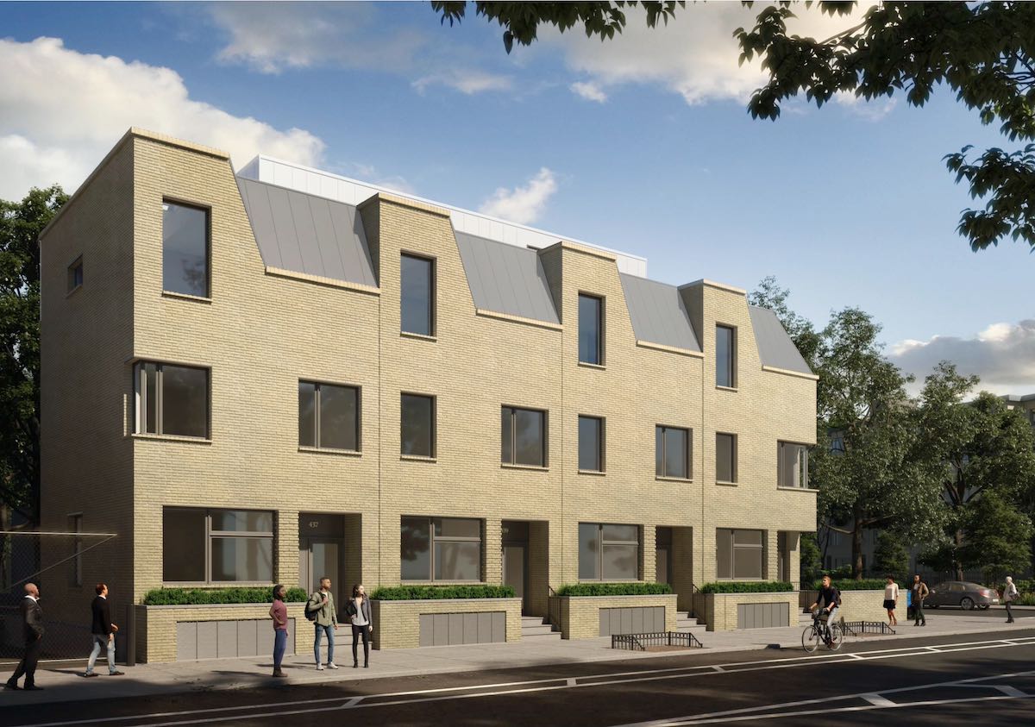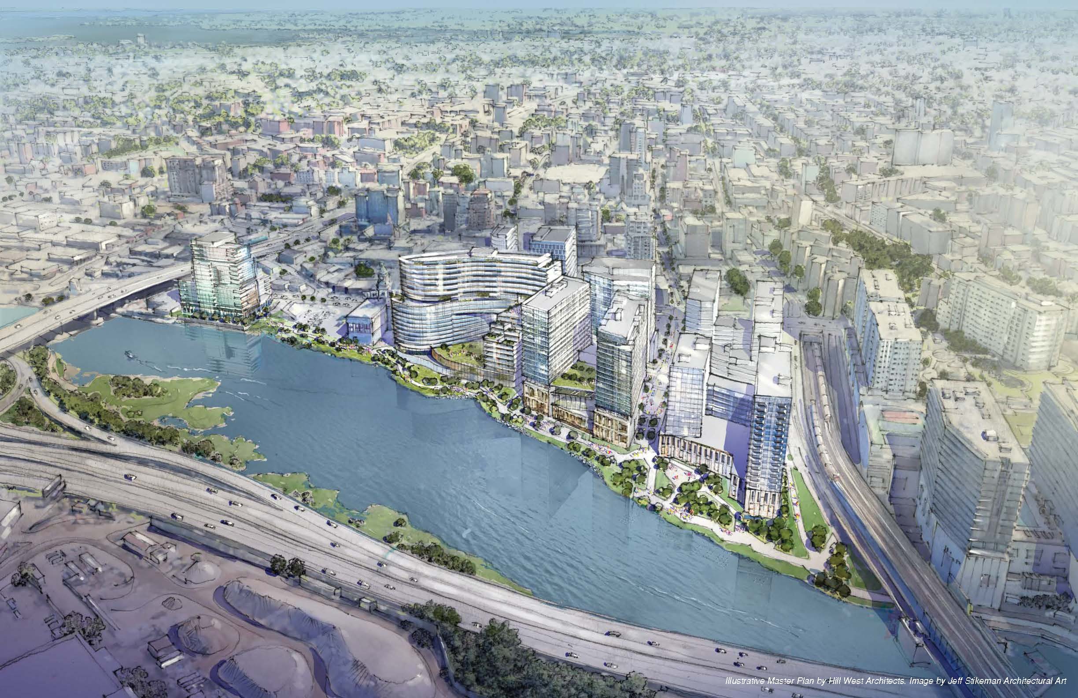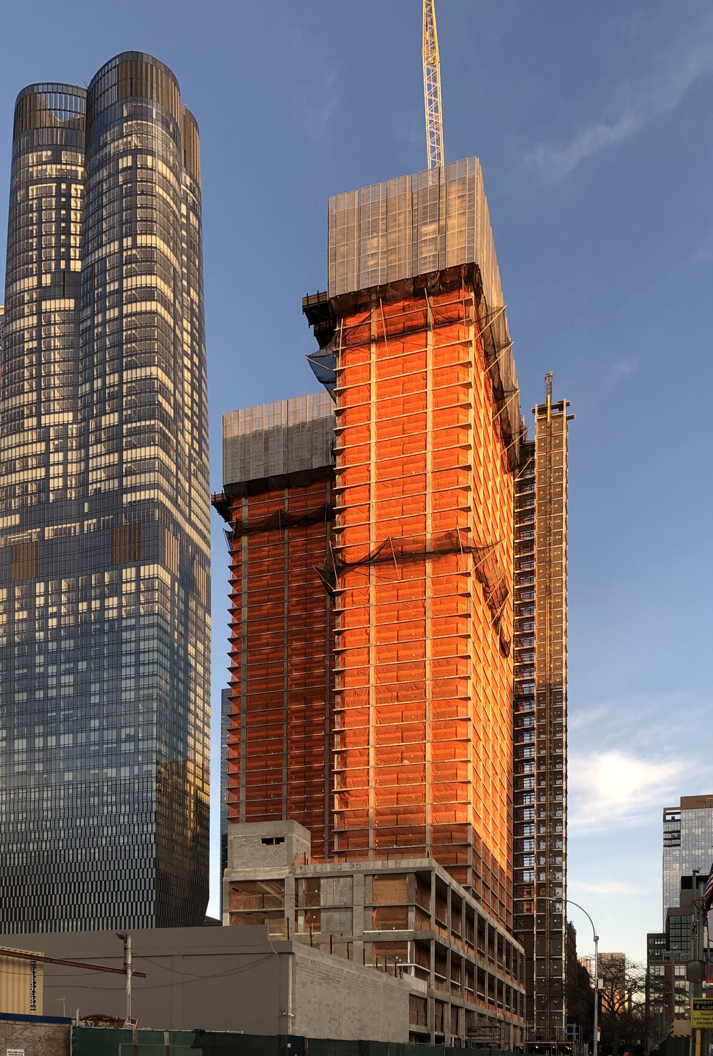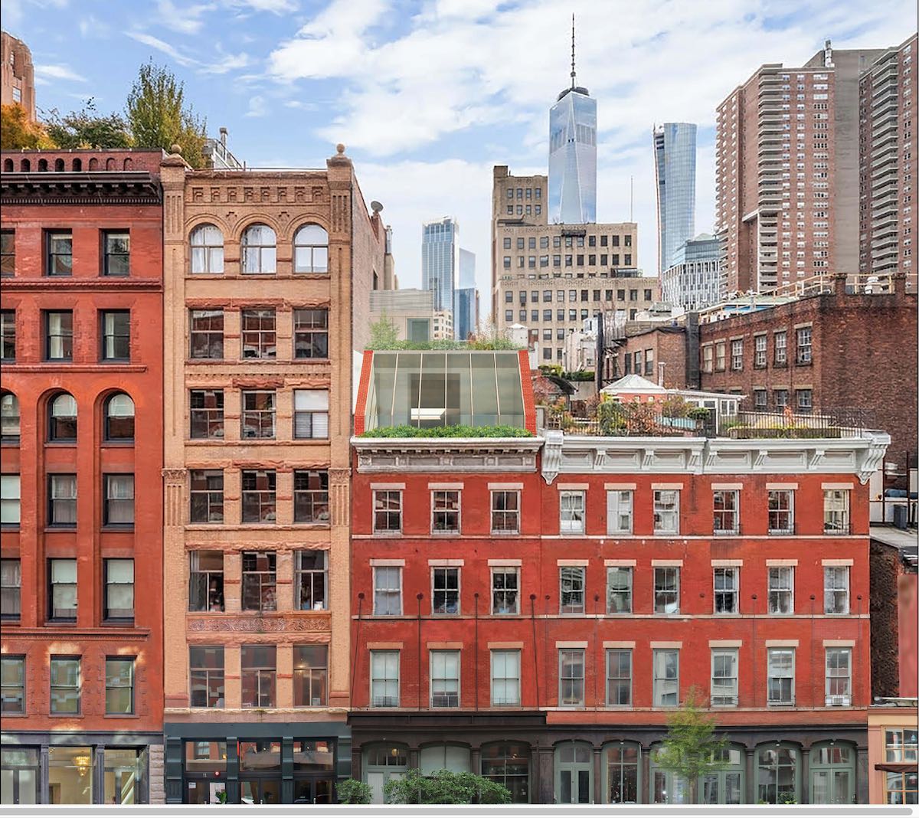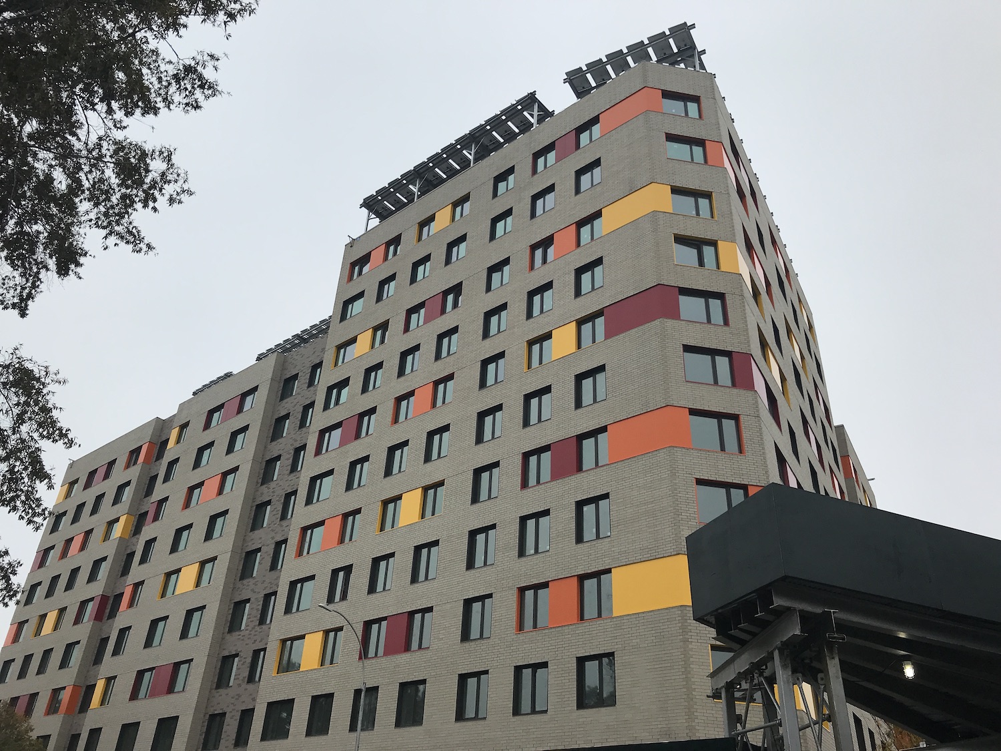Renderings Reveal Four-Building Townhouse Development in the Bedford-Stuyvesant Historic District
A new collection of townhouse properties in the Bedford-Stuyvesant Historic District of Brooklyn is now under review by the Landmarks Preservation Commission (LPC). The site of the four proposed structures is located at 437-441 Lewis Avenue and 39 Chauncey Street, and is one of the latest developments from Unicorn Properties Group.

