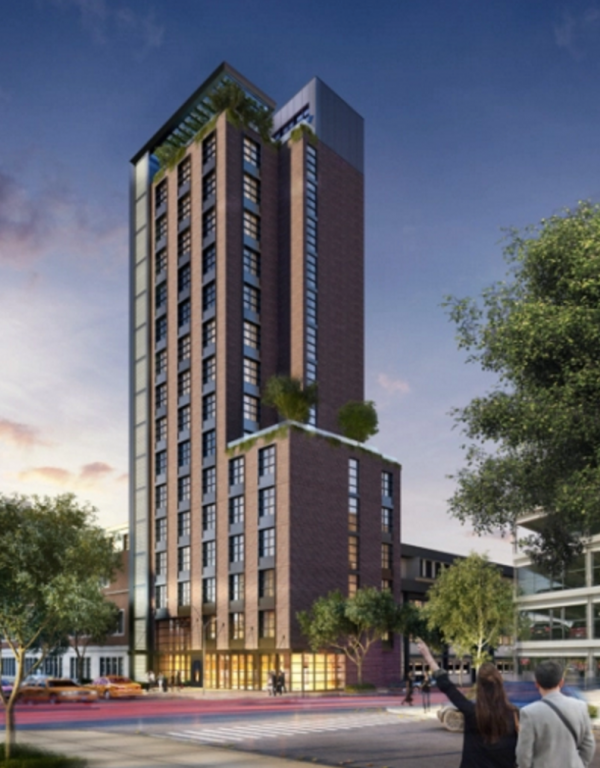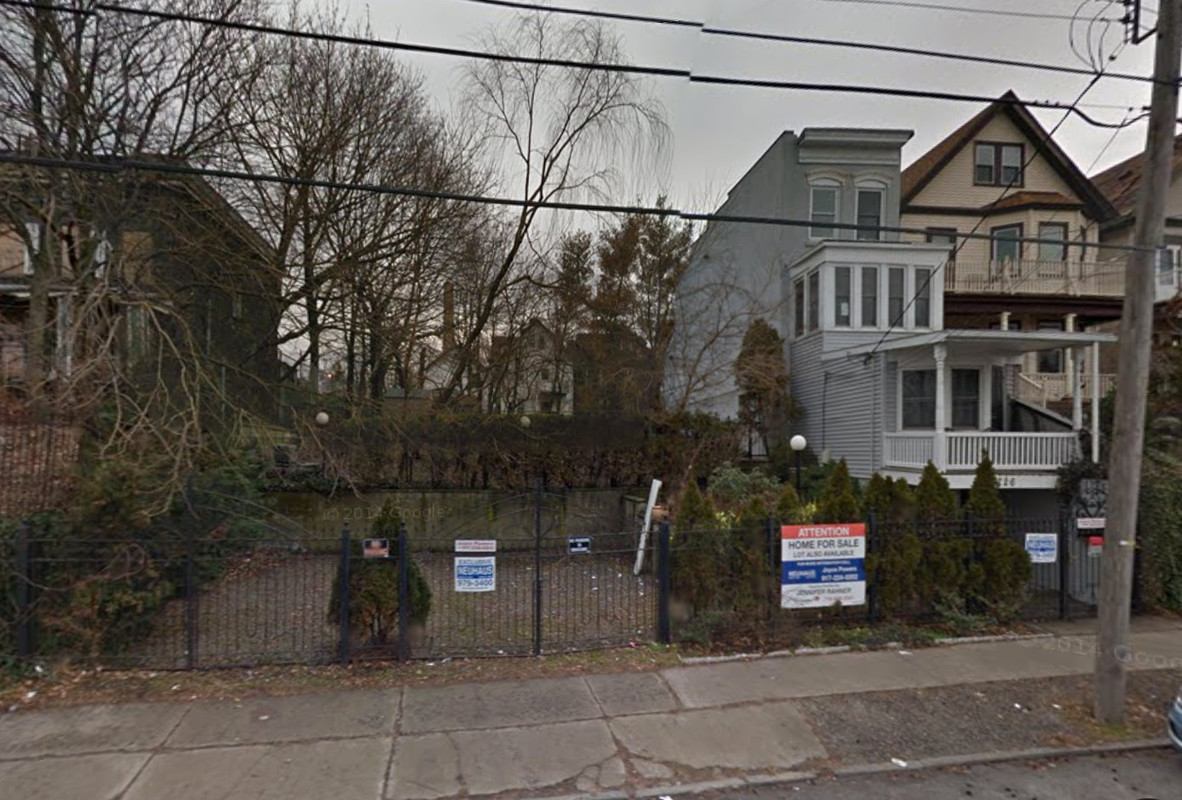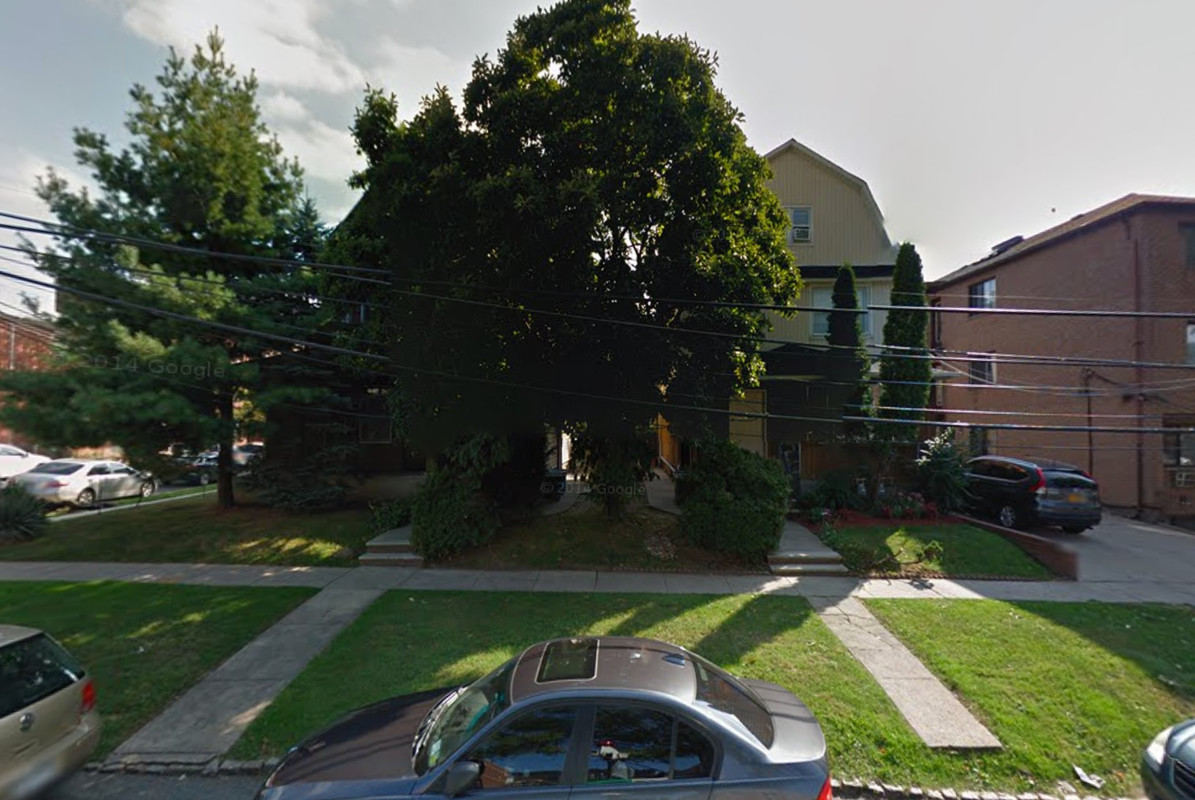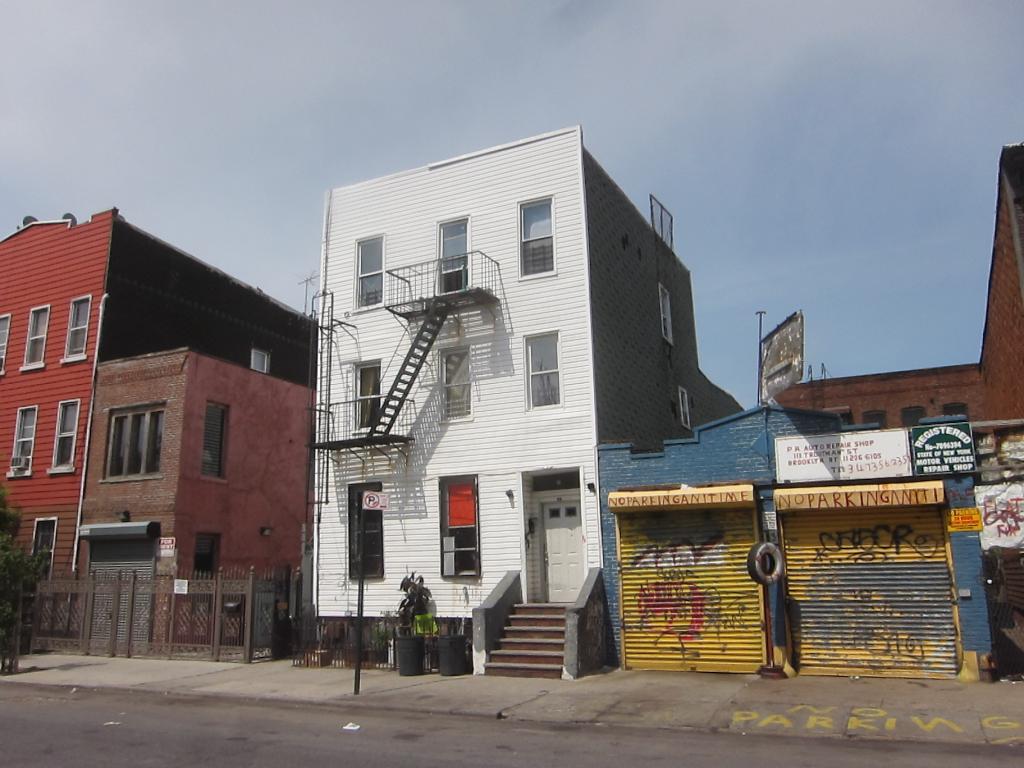Façade Installation Underway on 225 East 39th Street, 36-Story, 372-Unit Residential Tower, Murray Hill
The 36-story, 372-unit residential tower being constructed at 225 East 39th Street, located on Tunnel Exit Street between East 39th and 40th streets in Murray Hill, has topped out since YIMBY’s last update in February, when the structure was 16 stories above street level. Curtain wall installation is now underway on the structure, as seen in photos posted to the YIMBY Forums by Tectonic. The building measures 373,248 square feet in its entirety, and its residential units, which will be rental apartments, should average 922 square feet apiece. Twenty percent of the units, or 75, will rent at below-market rates through the affordable housing lottery. Amenities include a fitness center, a children’s playroom, tenant lounges, a café, a library, a landscaped courtyard, and a recreational area on the 35th floor. Fisher Brothers is the developer, and Handel Architects is behind the architecture. Completion can probably be expected later this year.





