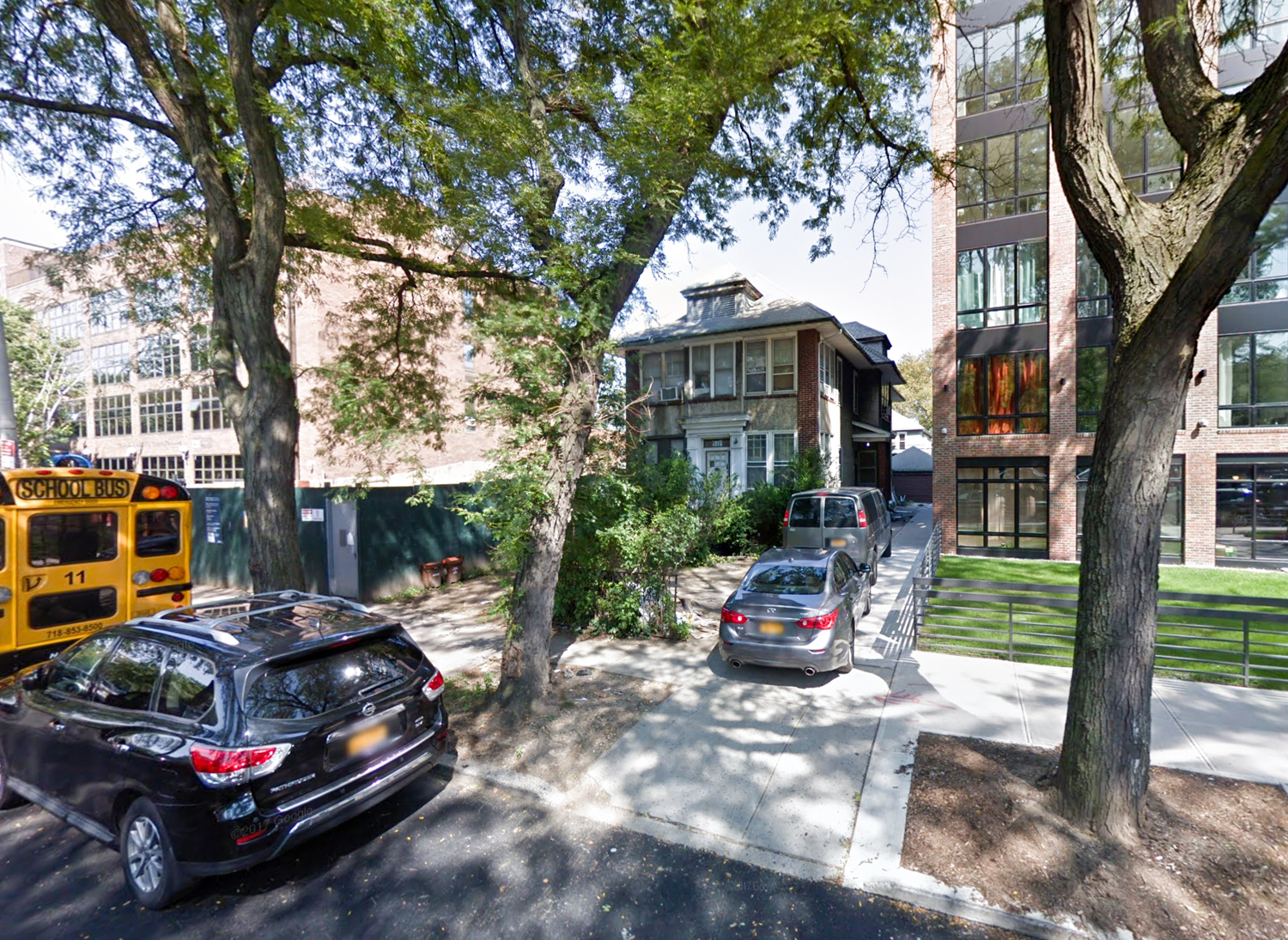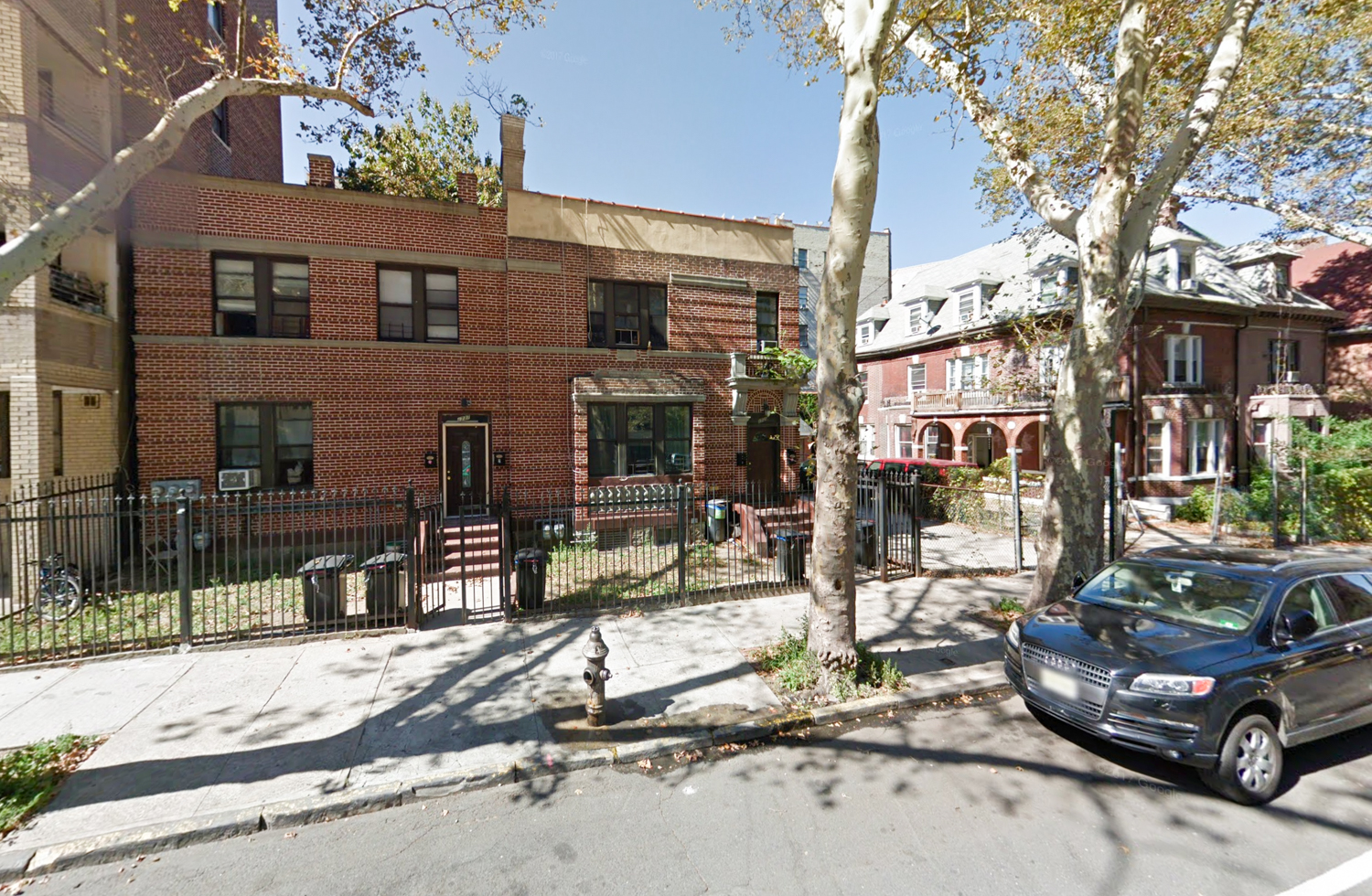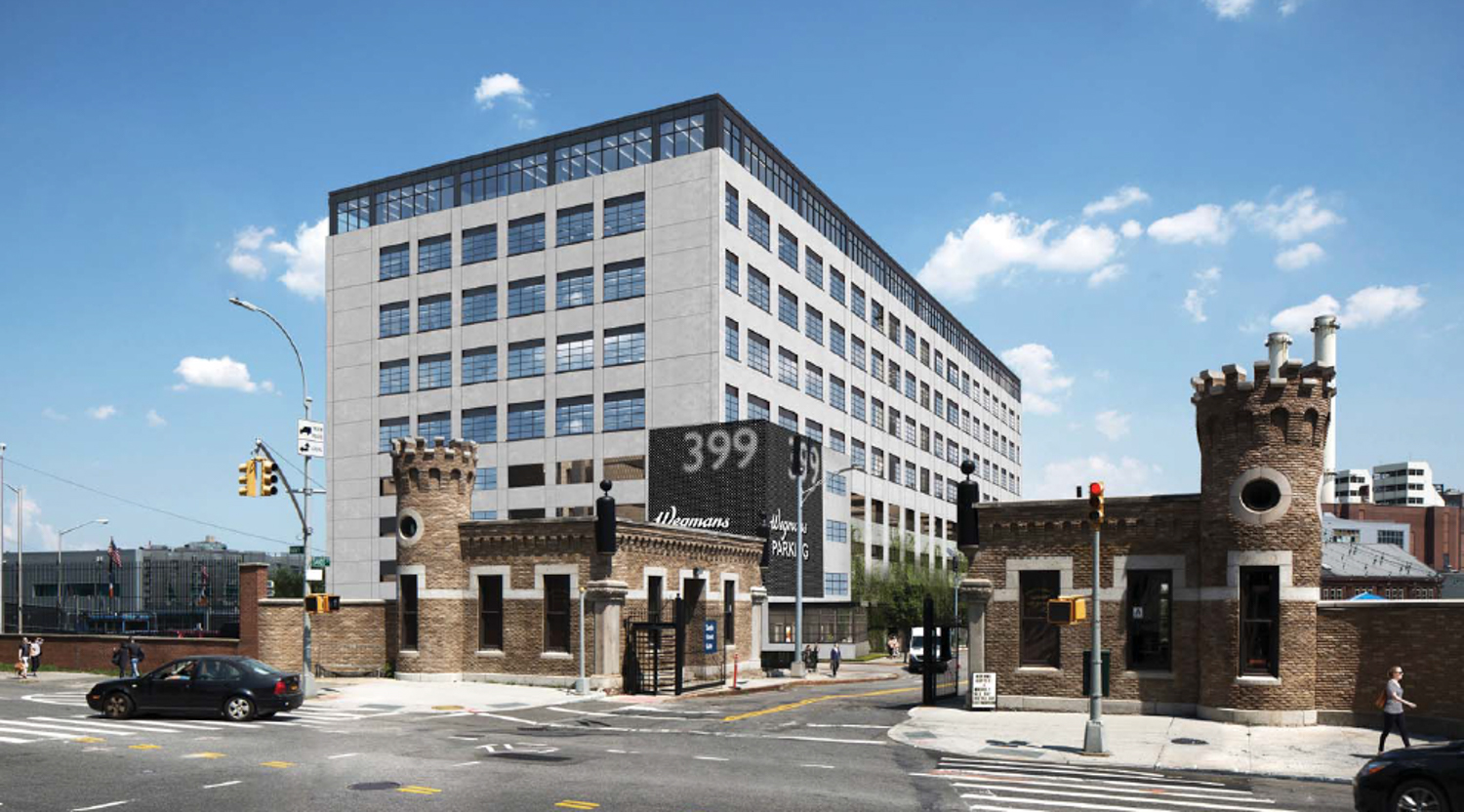Permits Filed for 571 Ocean Parkway, Kensington, Brooklyn
Permits have been filed for an eight-story residential building at 571 Ocean Parkway, in Kensington, Brooklyn. The lot is well connected to public transportation, especially for a neighborhood south of Prospect Park and Greenwood Cemetery. Residents will be six blocks away from the 18th Avenue subway station, serviced by the F trains, and one stop away from Church Avenue, with connections to the G train. Ten blocks away is the Newkirk Plaza subways station, serviced by B and Q trains. MVM Ocean LLC is listed as behind the applications.





