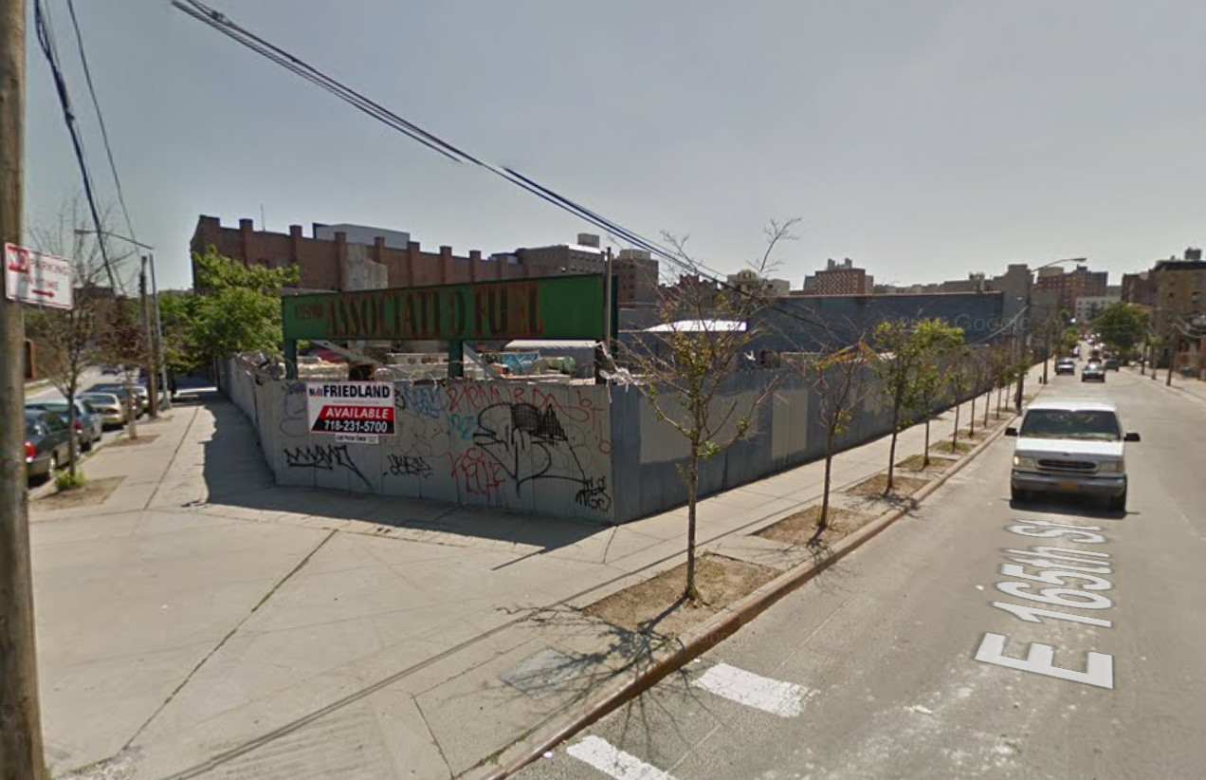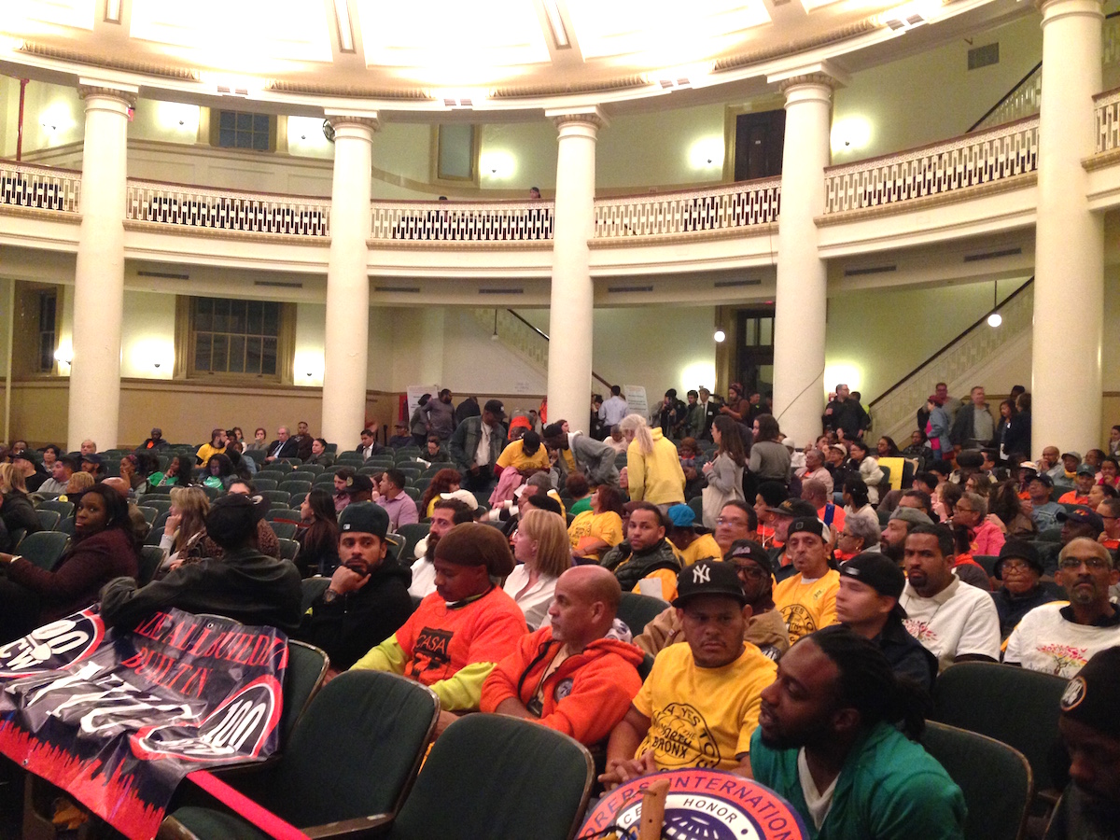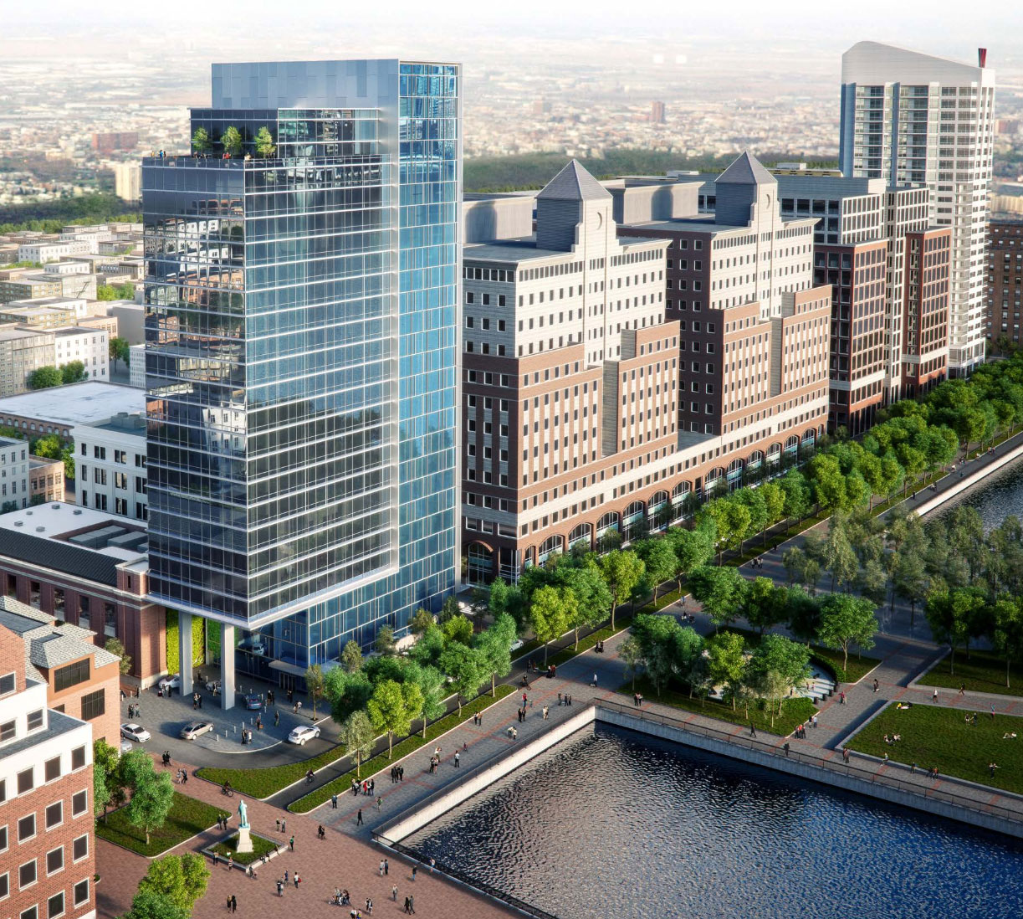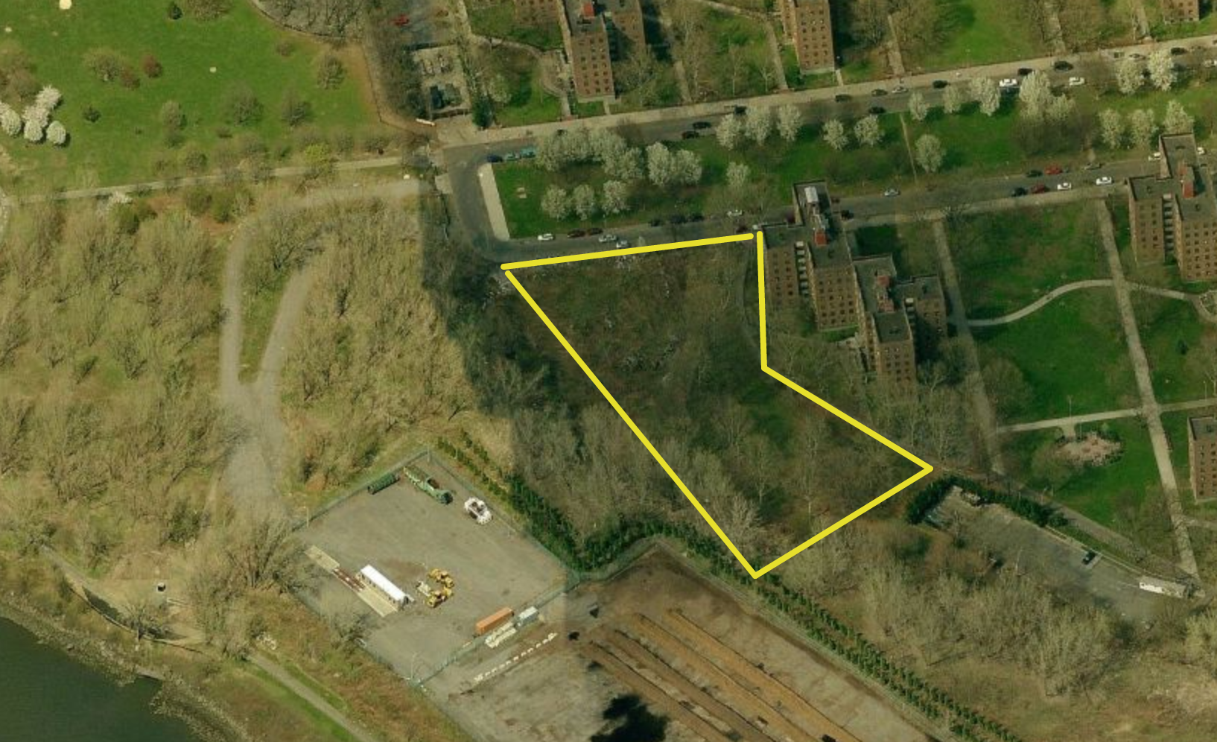Two-Story, 138,600-Square-Foot Self-Storage Facility Coming To 3350 Park Avenue, Morrisania
Property owner Larry Ahern has filed applications for a two-story, 138,600-square-foot self-storage facility at 3350 Park Avenue, located on the corner of East 165th Street in the South Bronx’s Morrisania section. The project will have 90,600 square feet of commercial space, which is the area that can be rented out as storage space. Ceiling heights will also measure roughly 20 feet, so it could be that the building gets partially used for industrial purposes. Accessory offices will be located on the ground floor. There will also be four loading berths and 15 off-street parking spaces. Frank G. Relf’s Melville, N.Y.-based architecture firm is the architect of record. The 90,800-square-foot lot is partially occupied by a collection of single-story commercial warehouses rented out to various businesses. Demolition permits haven’t been filed.





