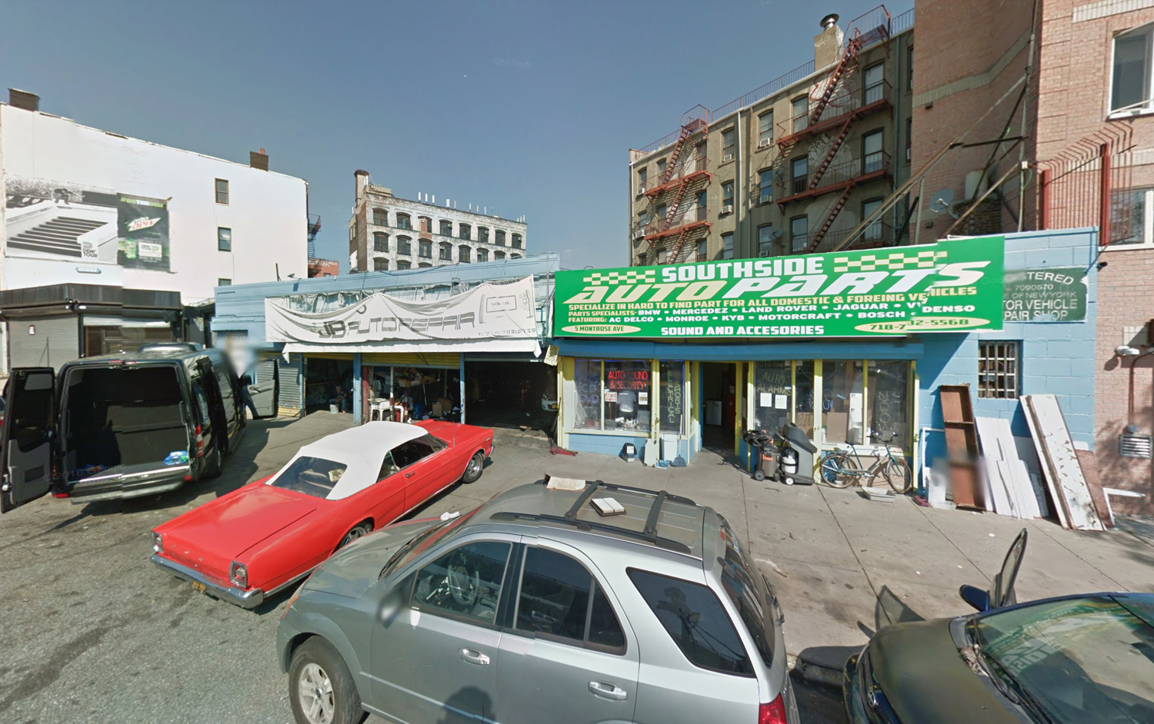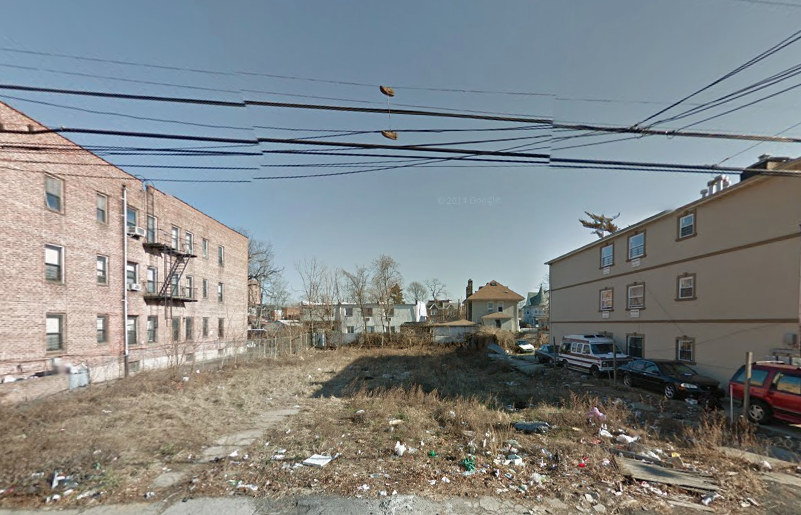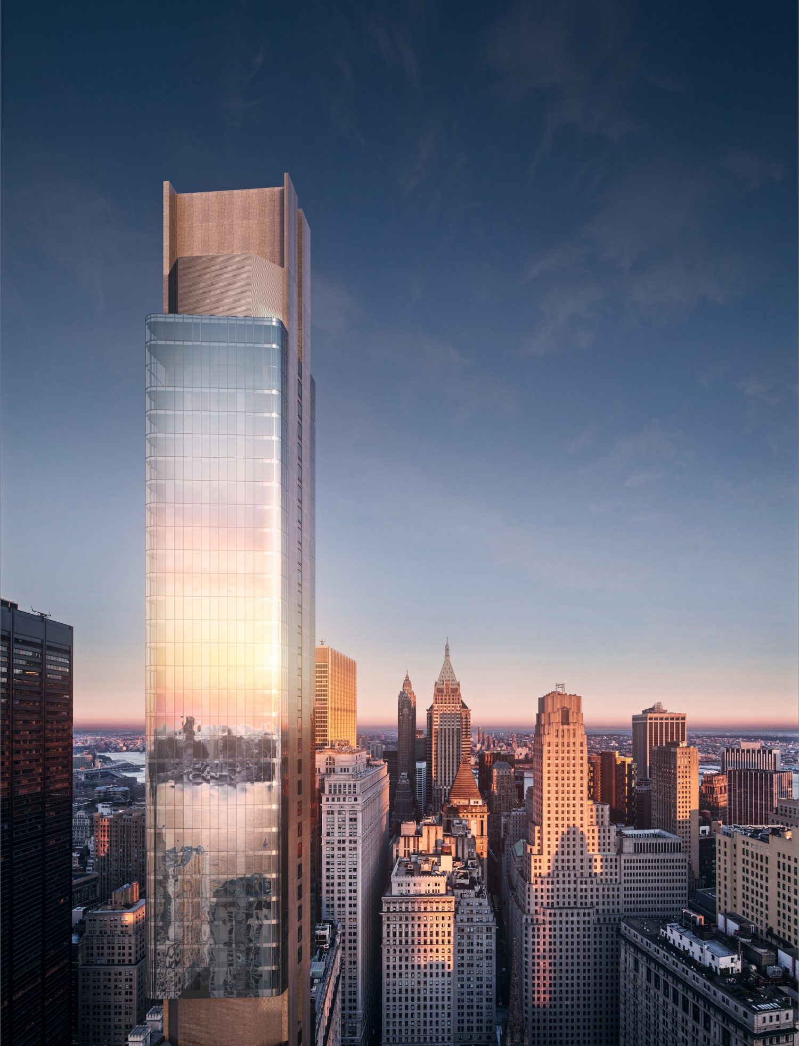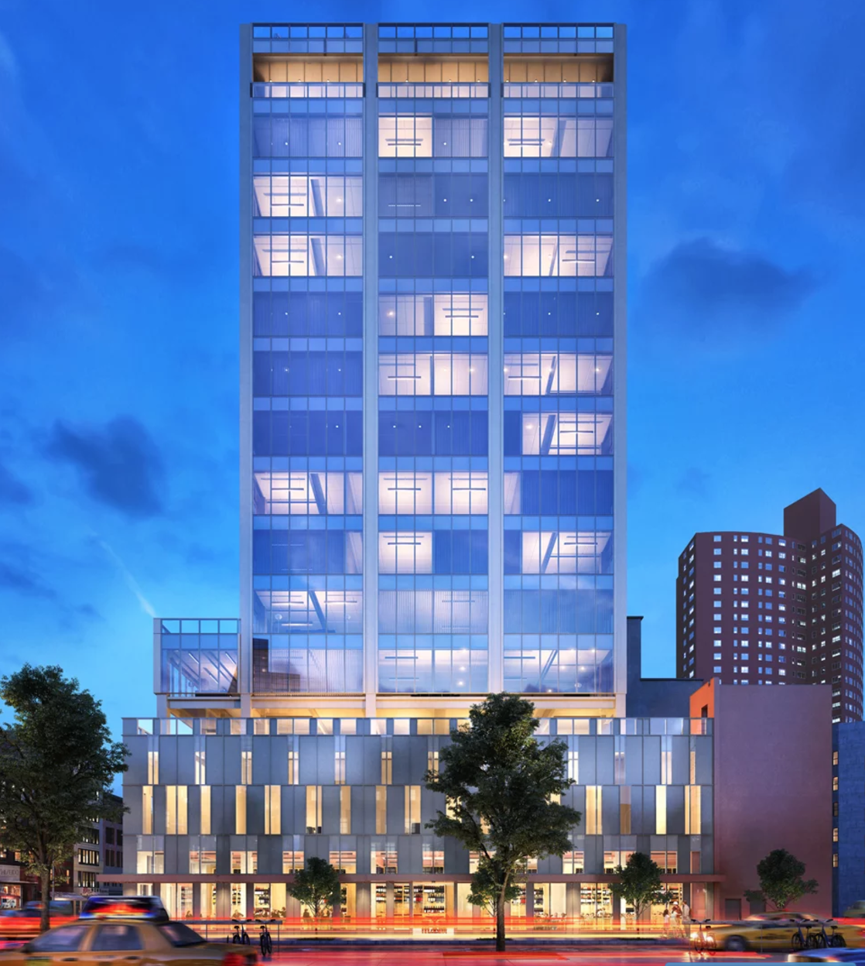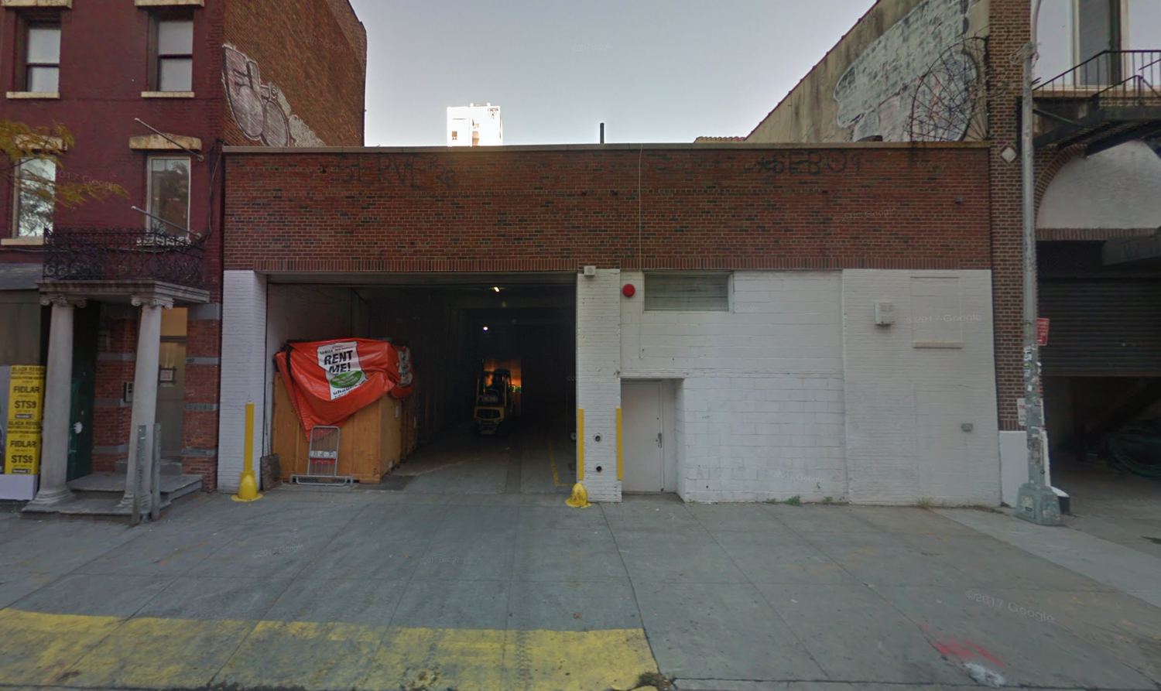Permits Filed for 5 New Montrose Avenue, Williamsburg, Brooklyn
Permits have been filed for a five-story community facility building at 5 New Montrose Avenue, in Williamsburg, Brooklyn. The development is just three blocks away from the Hewes Street station, serviced by the J, M, and Z trains. Kushner Studios will be responsible for both development and design.

