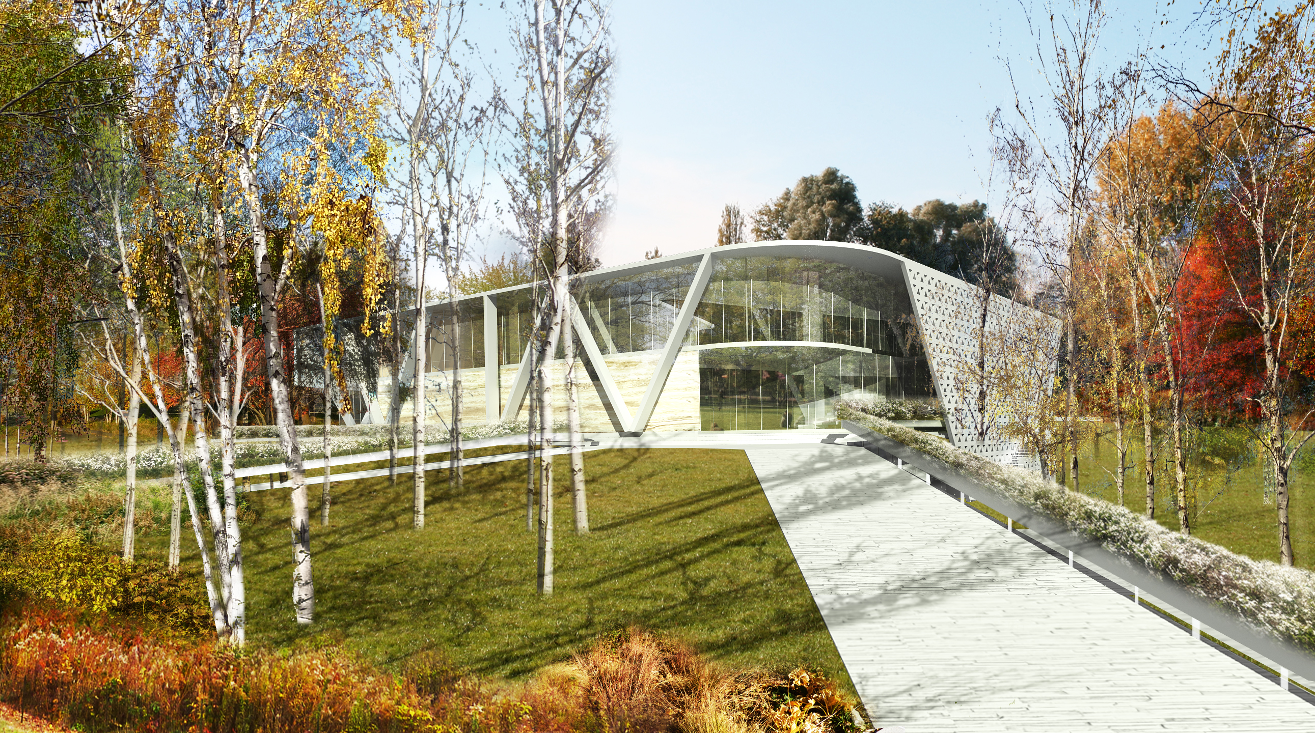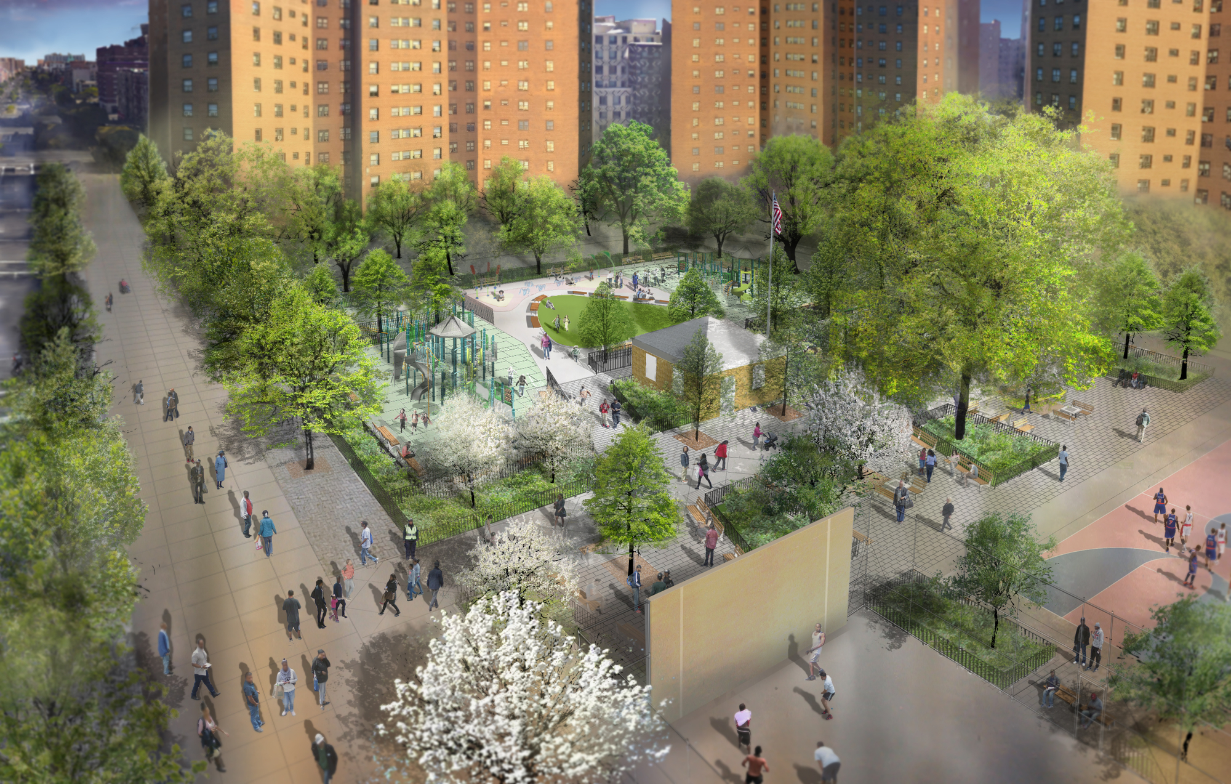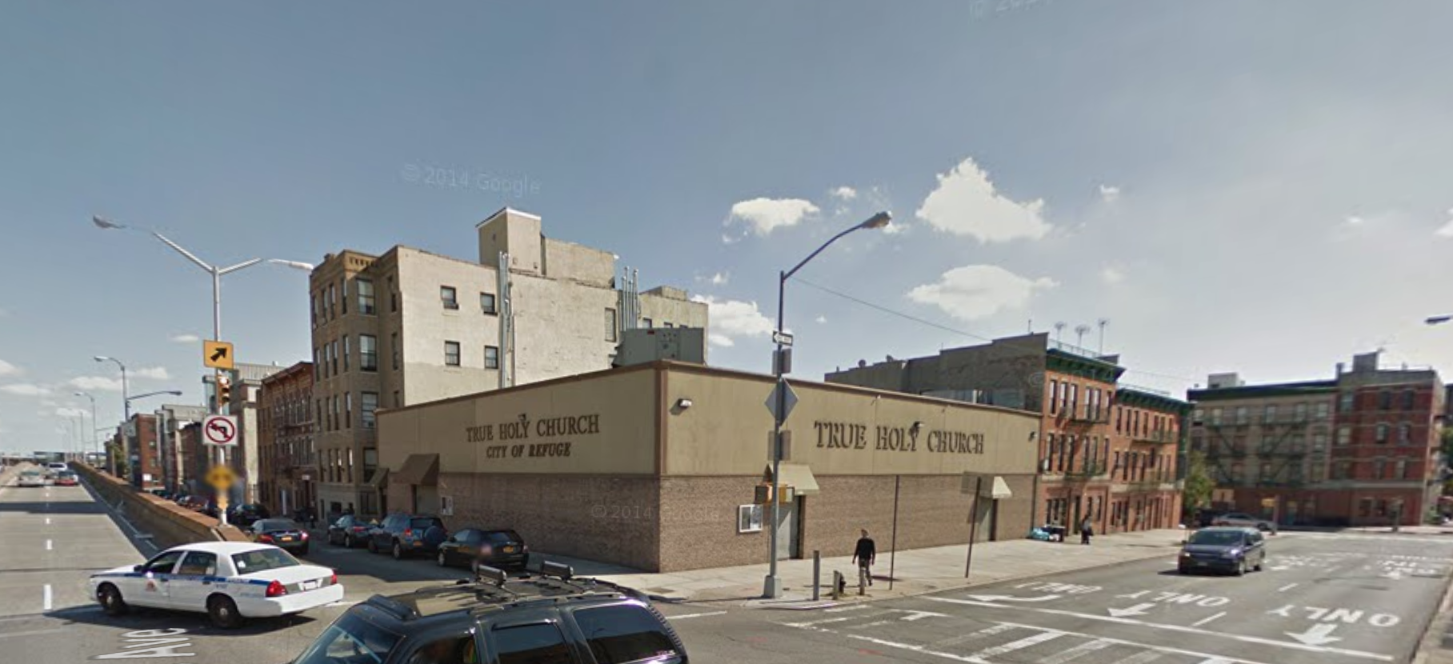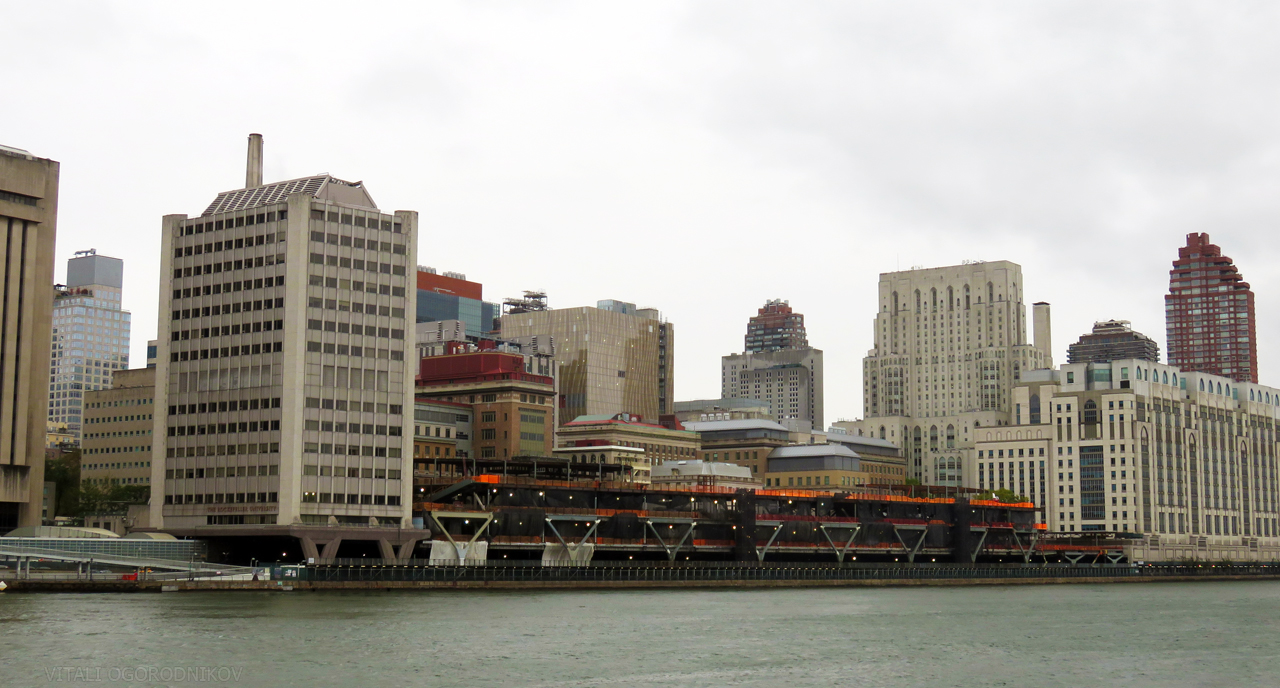Revealed: 8,400-Square-Foot, Single-Family Mansion At 237 Kings Point Road, Kings Point
YIMBY can reveal renderings for a two-story, 8,404-square-foot, single-family mansion planned at 237 Kings Point Road, in Kings Point. The 45,938-square-foot property is located on the water on Long Island’s North Shore, in Nassau County. An existing 9,000-square-foot mansion currently located at the site must first be demolished. The property also has a dock. It last traded for $7.625 million in 2012, although the current owner’s identity is unclear.





