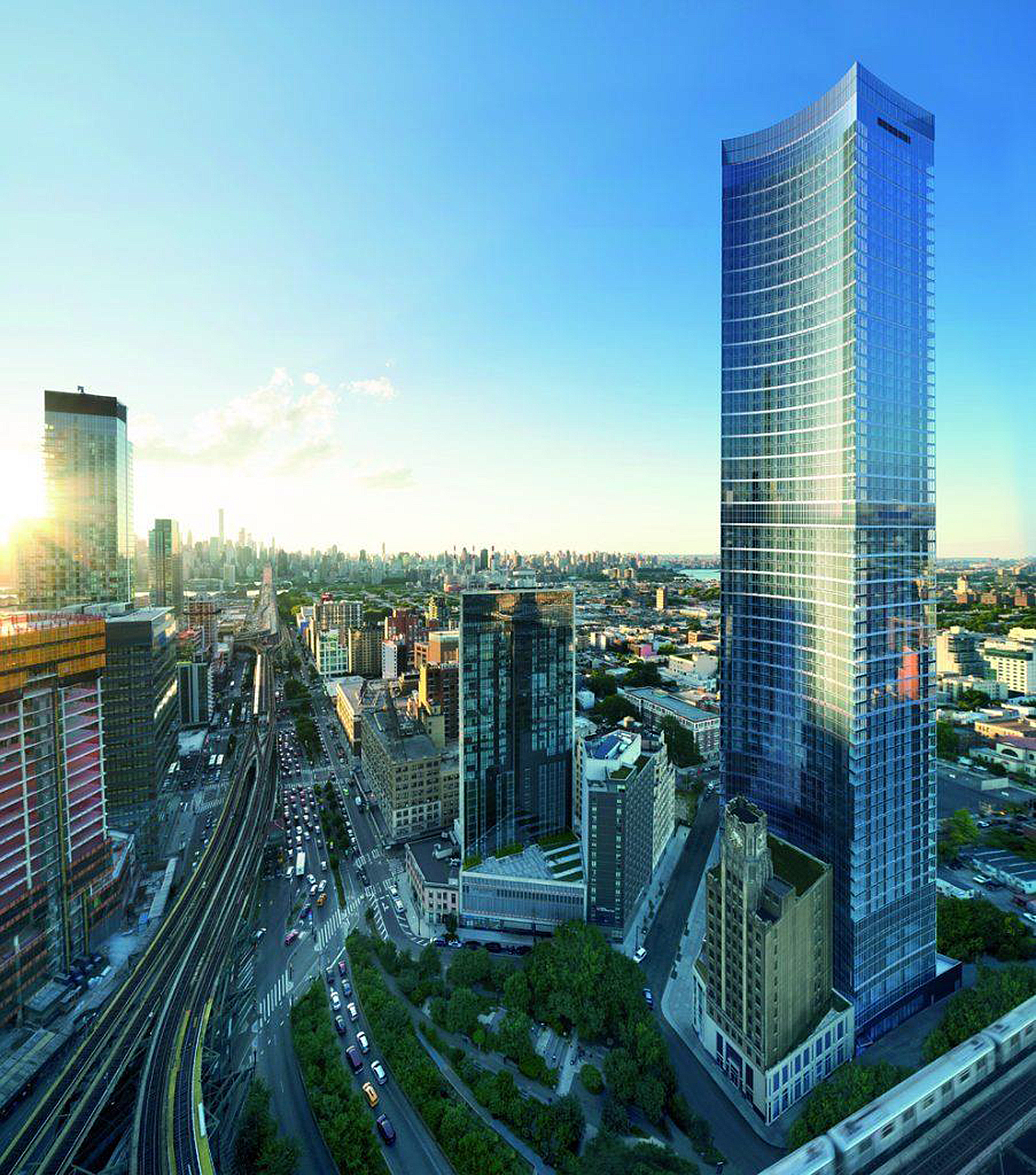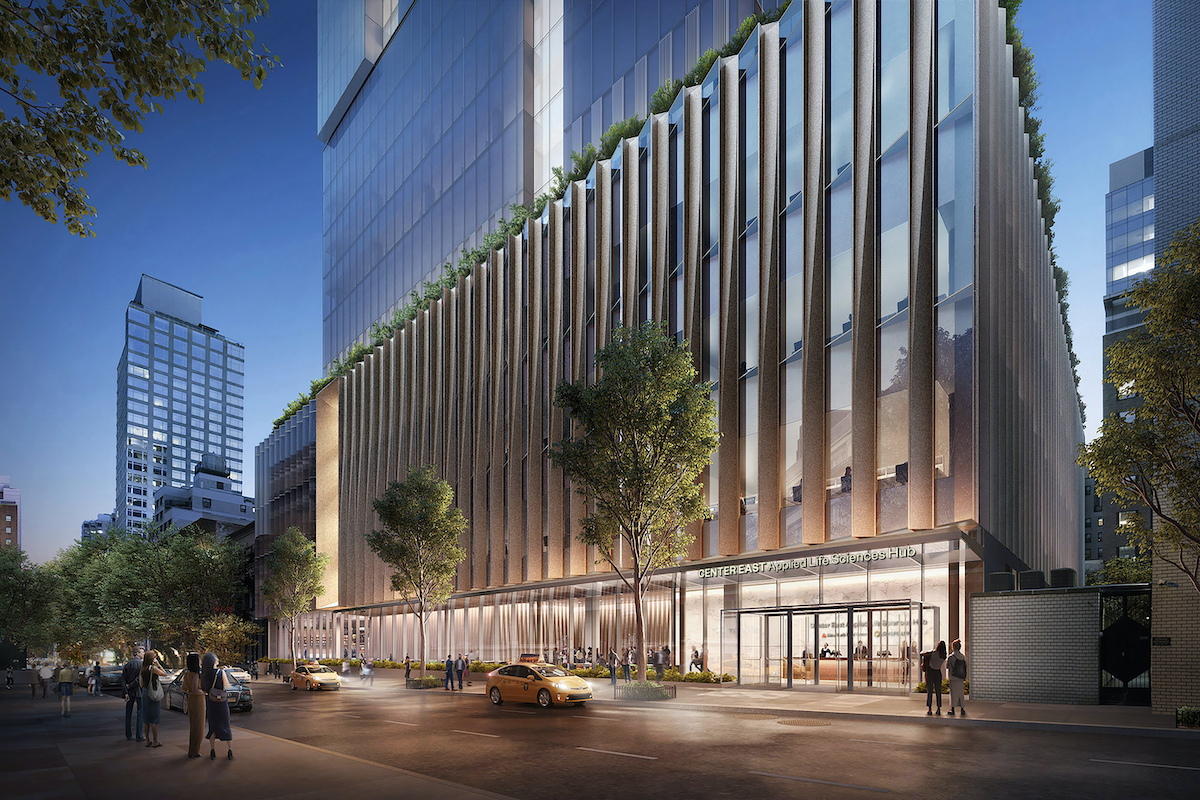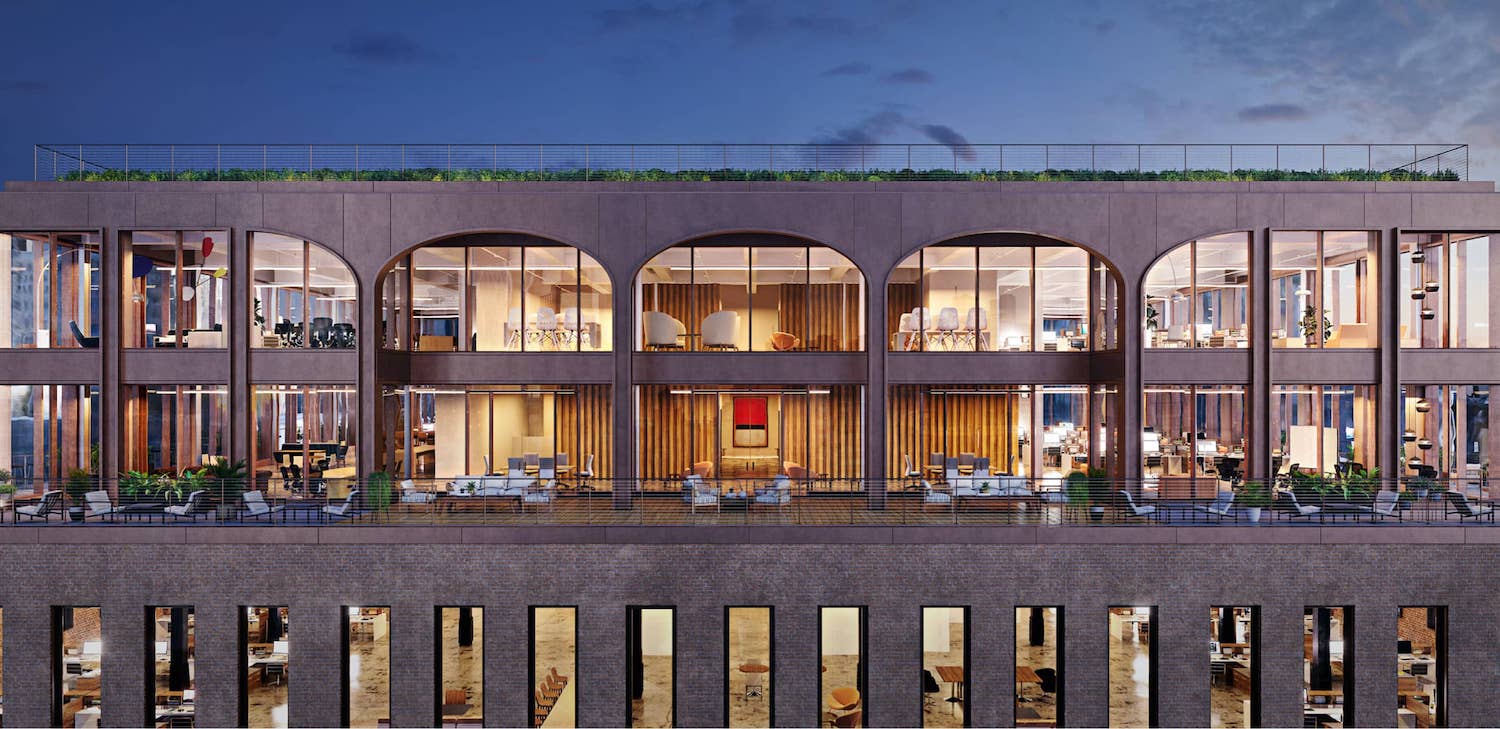Sven’s Exterior Hoist Begins Disassembly at 29-37 41st Avenue in Long Island City, Queens
Exterior work is wrapping up on Sven, aka Queens Plaza Park, a 762-foot-tall skyscraper at 29-37 41st Avenue in Long Island City. Designed by Handel Architects for The Durst Organization, the 67-story project currently holds the title as the second-tallest structure in Queens and will yield a total of 978,000 square feet. Selldorf Architects is serving as the interior designer, Hunter Roberts as the general contractor, and Jaros, Baum & Bolles Engineering is handling the required mechanical systems. The project is aiming for LEED certification.





