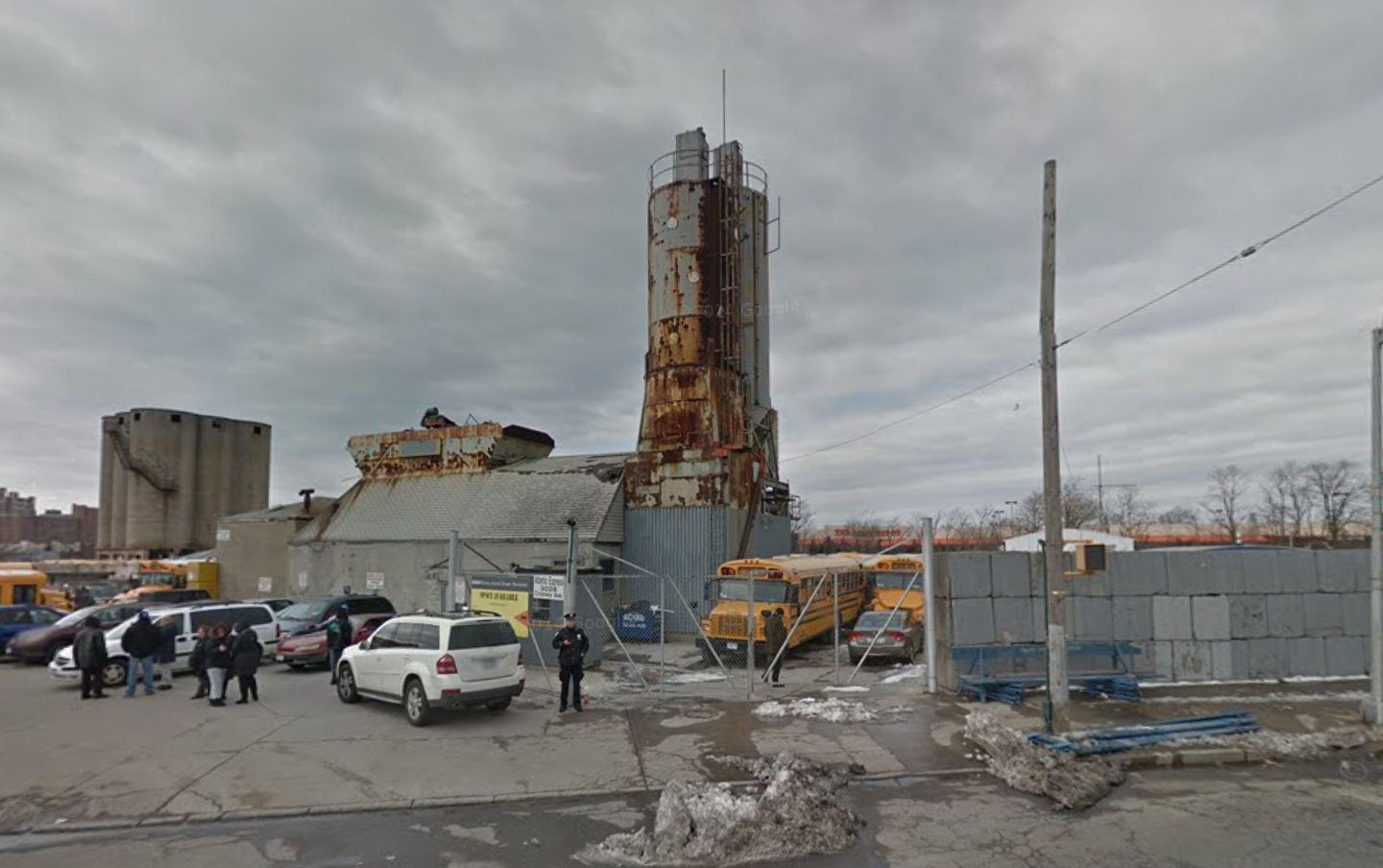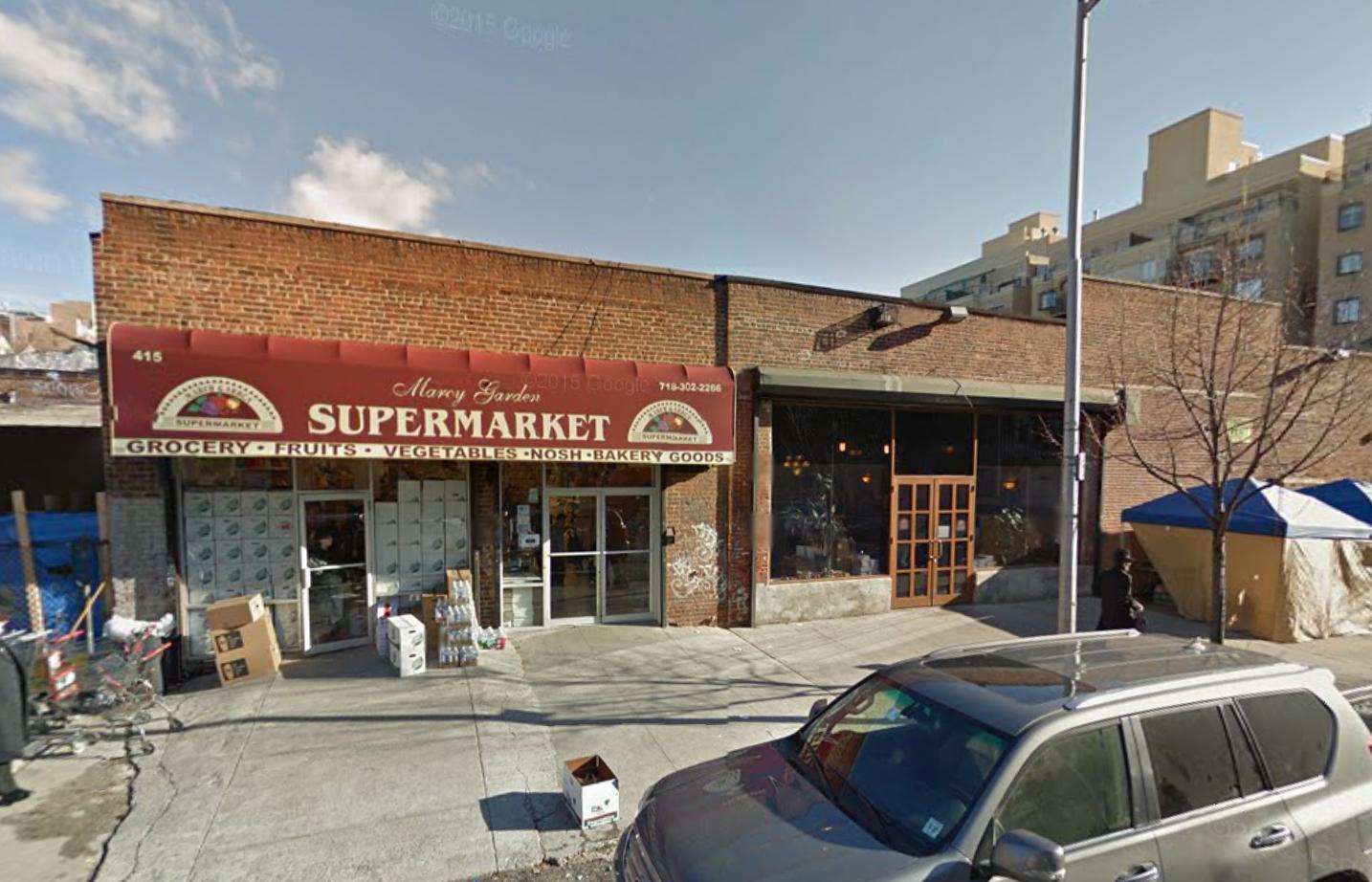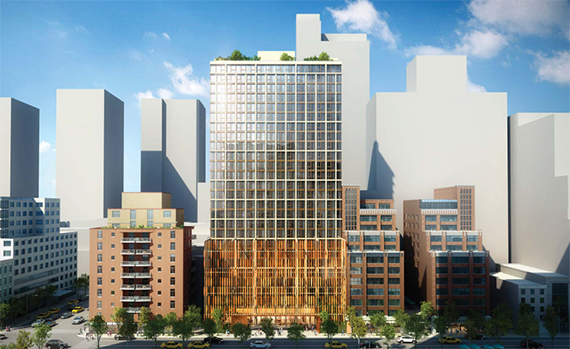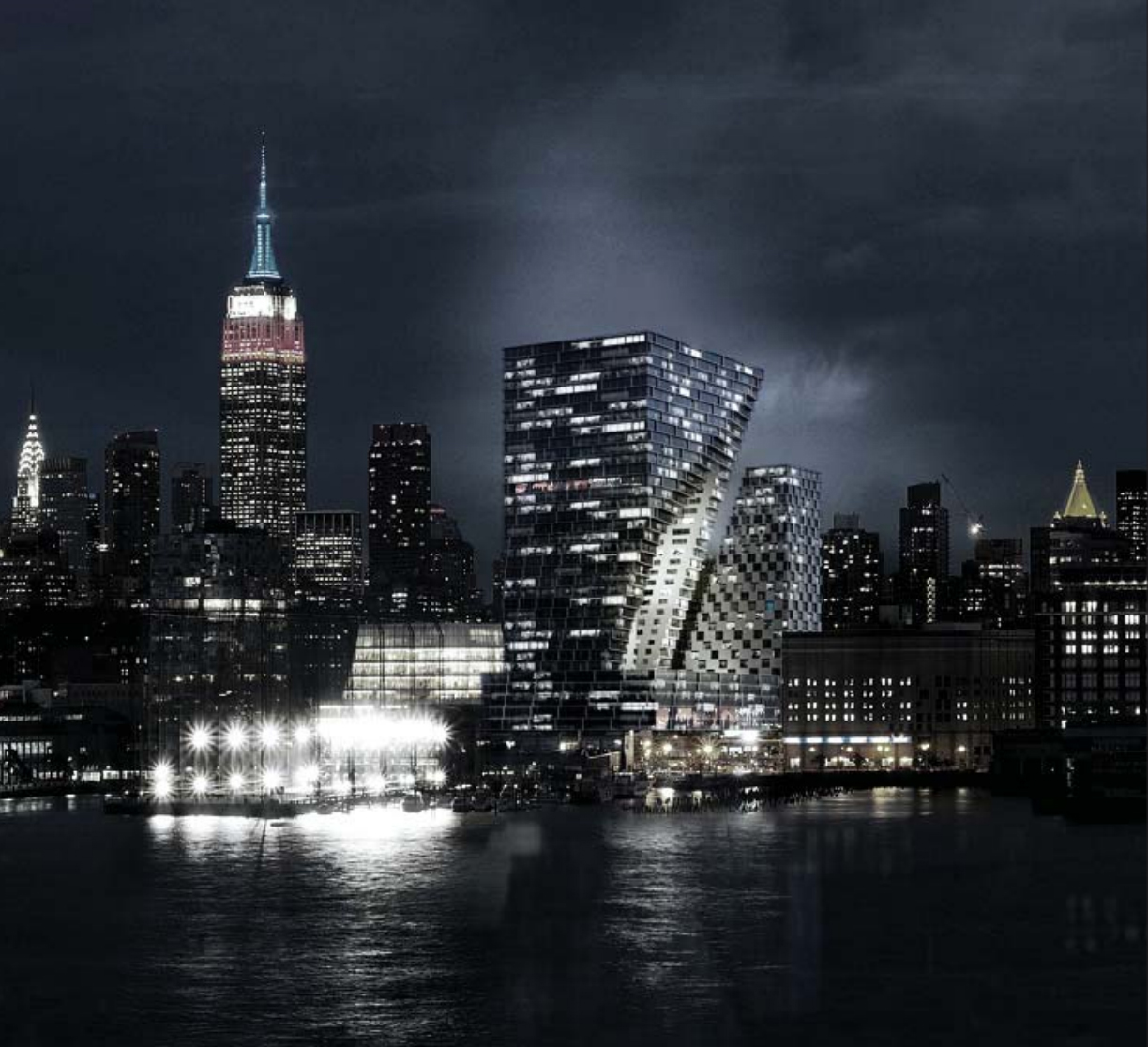Seven-Story Storage Facility Planned At 3024 Cropsey Avenue, Coney Island
Chris Lynch, of Queens-based Storage Deluxe, has filed applications for a seven-story, 157,424 square-foot storage facility at 3024 Cropsey Avenue, on Coney Island, five blocks from the Stillwell Avenue D/F/N/Q stop. The facility will be equipped with six loading berths, according to the Schedule A, and Virginia-based Butz Wilbern LTD is the applicant of record. Existing industrial structures must first be demolished.





